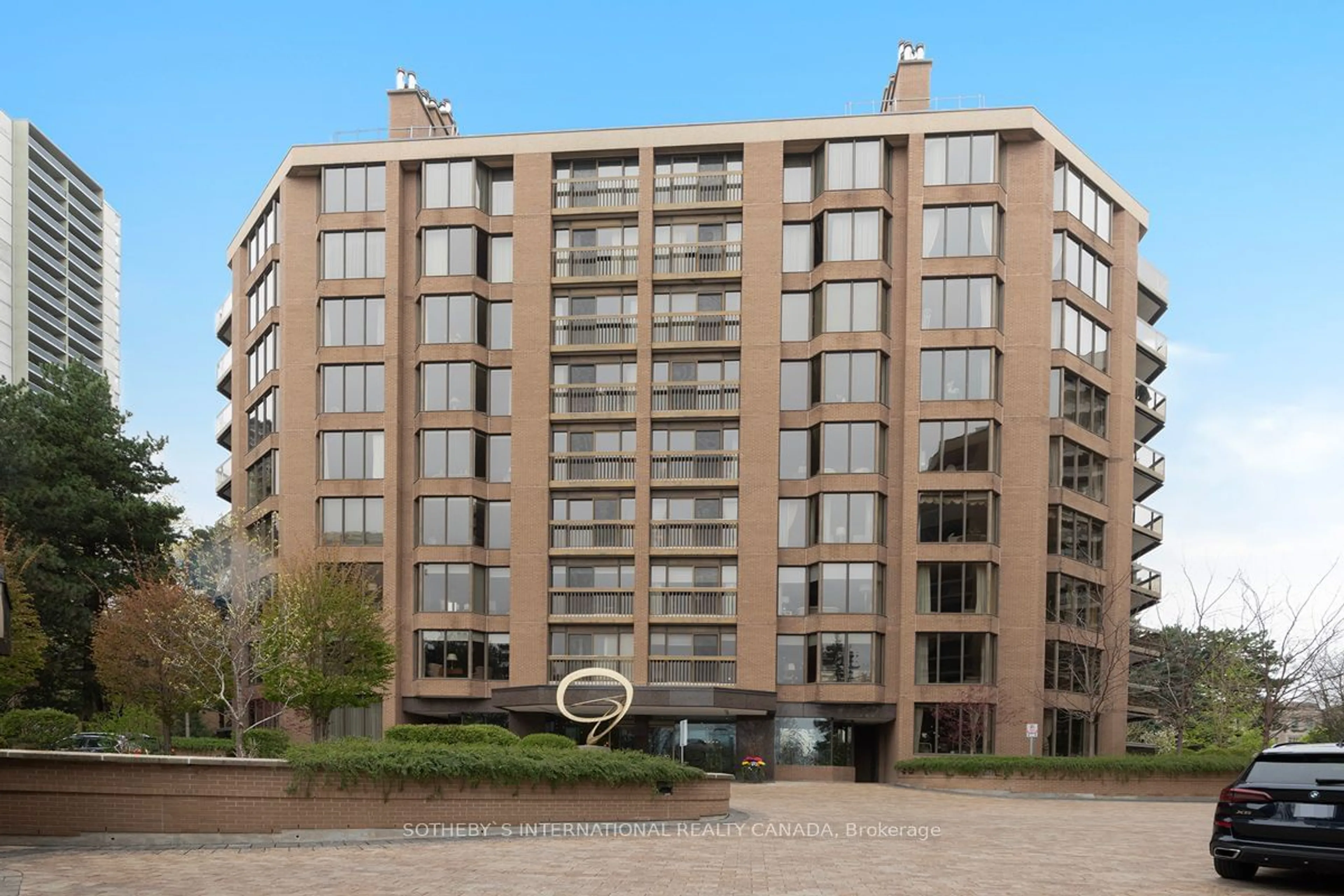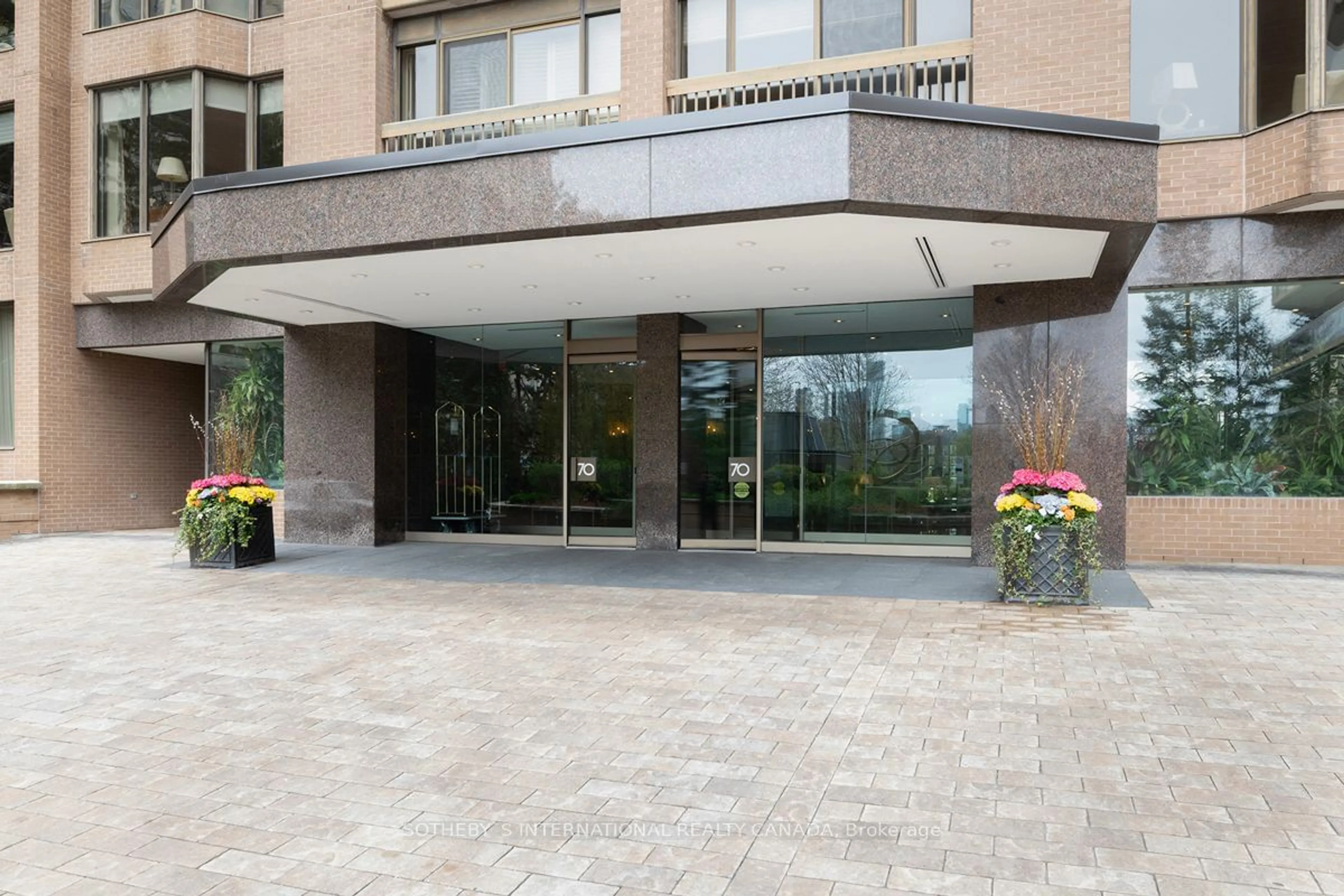70 Rosehill Ave #407, Toronto, Ontario M4T 2W7
Contact us about this property
Highlights
Estimated ValueThis is the price Wahi expects this property to sell for.
The calculation is powered by our Instant Home Value Estimate, which uses current market and property price trends to estimate your home’s value with a 90% accuracy rate.$3,267,000*
Price/Sqft$1,204/sqft
Days On Market15 days
Est. Mortgage$10,951/mth
Maintenance fees$2881/mth
Tax Amount (2023)$14,818/yr
Description
Nestled in Toronto's coveted Yonge and St. Clair neighborhood, this boutique mid-rise condominium epitomizes luxury living. Located within the North Tower with direct elevator access, opening into a world of refined elegance encompassing approximately 2064 sq.ft. of exquisite living space. The formal living room welcomes you with a wood-burning fireplace, perfect for cozy evenings. With its ambiance and ample space, the dining area seamlessly complements the living room and renovated chef's kitchen, creating a cohesive flow for social gatherings.The kitchen boasts granite countertops, a centre island, and integrated appliances, ensuring both functionality and style.The den, complete with built-in bookshelves, opens to a Juliette balcony offering a prime south-facing view. The private quarters offer comfort and tranquility, with the primary suite featuring two double closets and a lavish 7-piece ensuite bathroom, complete with a sauna for ultimate relaxation.Additionally, the primary retreat boasts a private balcony, where one can bask in the beauty of the surroundings. The well-appointed second bedroom features a closet, picture window, and a 3-piece ensuite bathroom for added comfort.. Enjoy unobstructed views of the Rosedale reservoir and the Toronto skyline beyond from almost every principal room, providing a picturesque backdrop to everyday life. The suites architectural charm is enhanced by built-in bookcases, wainscoting, herringbone hardwood floors showcasing meticulous attention to detail. The ensuite laundry with sink and plenty of storage space throughout complete the plan. Included are two side-by-side underground parking spaces and one out-of-suite locker. Located in the heart of midtown, this oasis in the city offers the best of both worlds, situated just minutes away from shops, restaurants, David Balfour Park, ravine trails, and TTC access, residents can easily explore the vibrant neighborhood.
Property Details
Interior
Features
Flat Floor
Foyer
5.00 x 2.24Elevator / Hardwood Floor / 2 Pc Bath
Living
5.11 x 5.08Fireplace / Hardwood Floor / Window Flr To Ceil
Dining
4.80 x 3.18Open Concept / Hardwood Floor / Wainscoting
Kitchen
4.57 x 3.35Renovated / Centre Island / Granite Counter
Exterior
Features
Parking
Garage spaces 2
Garage type Underground
Other parking spaces 0
Total parking spaces 2
Condo Details
Amenities
Concierge, Exercise Room, Indoor Pool, Party/Meeting Room, Sauna, Visitor Parking
Inclusions
Property History
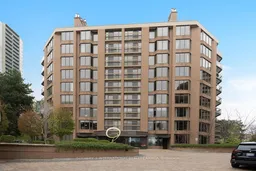 38
38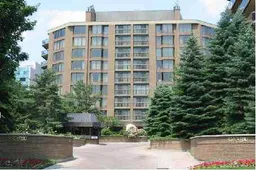 7
7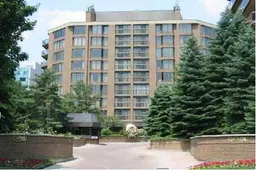 1
1Get an average of $10K cashback when you buy your home with Wahi MyBuy

Our top-notch virtual service means you get cash back into your pocket after close.
- Remote REALTOR®, support through the process
- A Tour Assistant will show you properties
- Our pricing desk recommends an offer price to win the bid without overpaying
