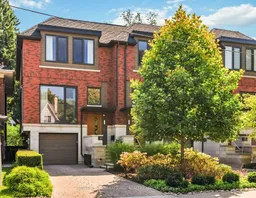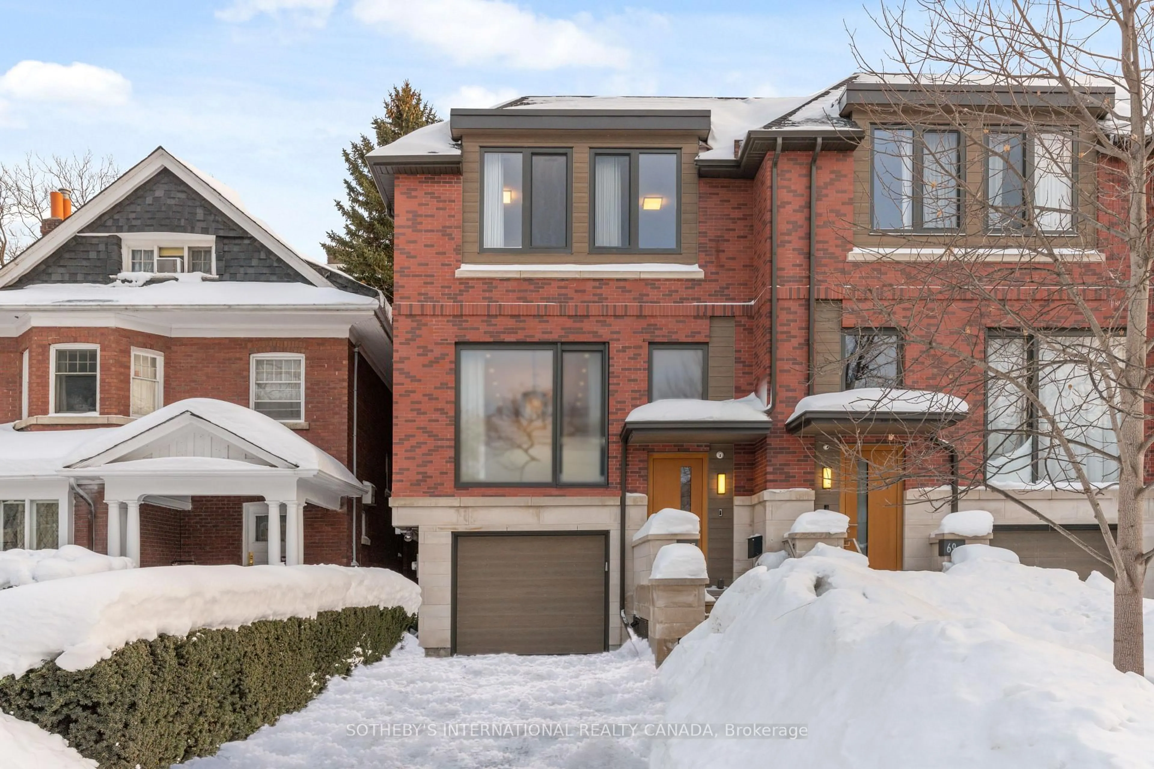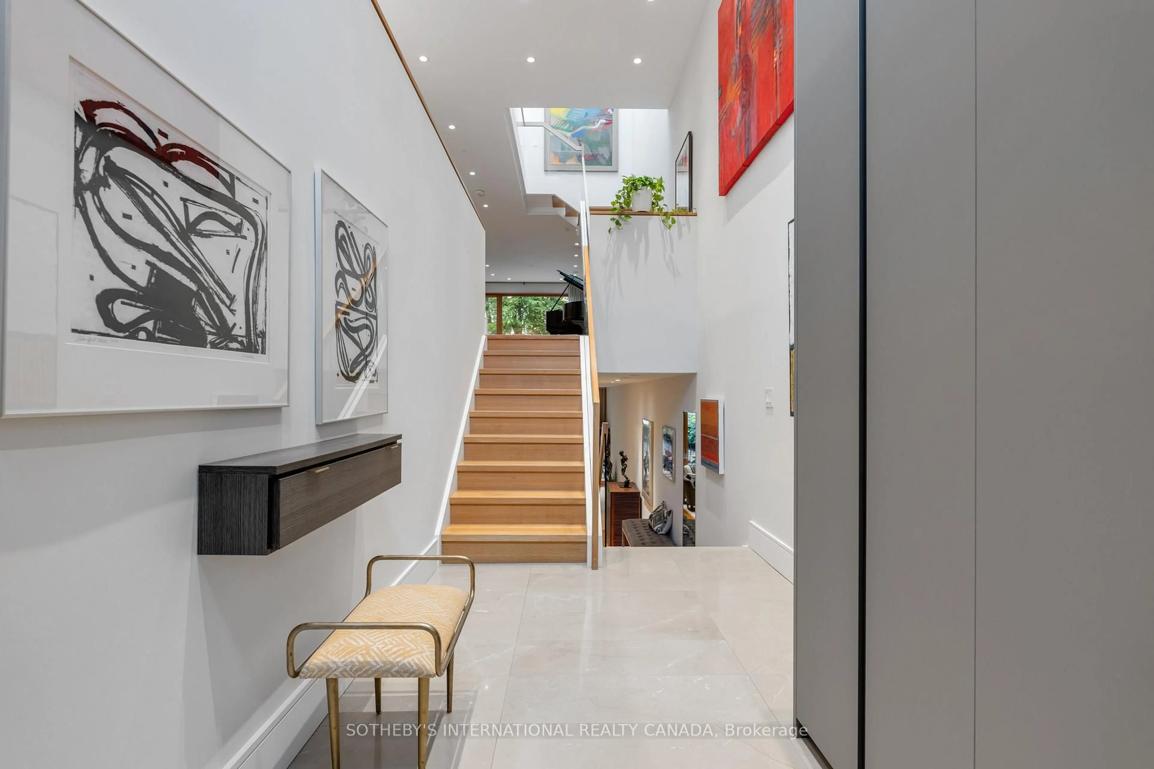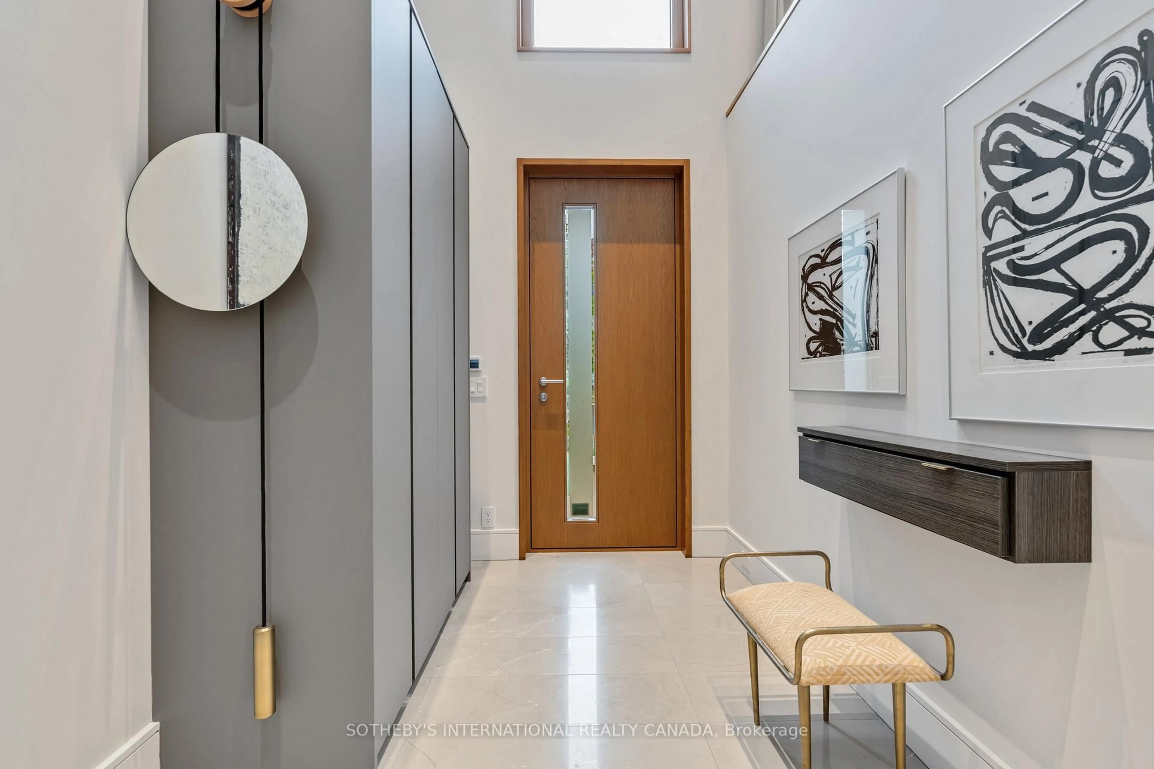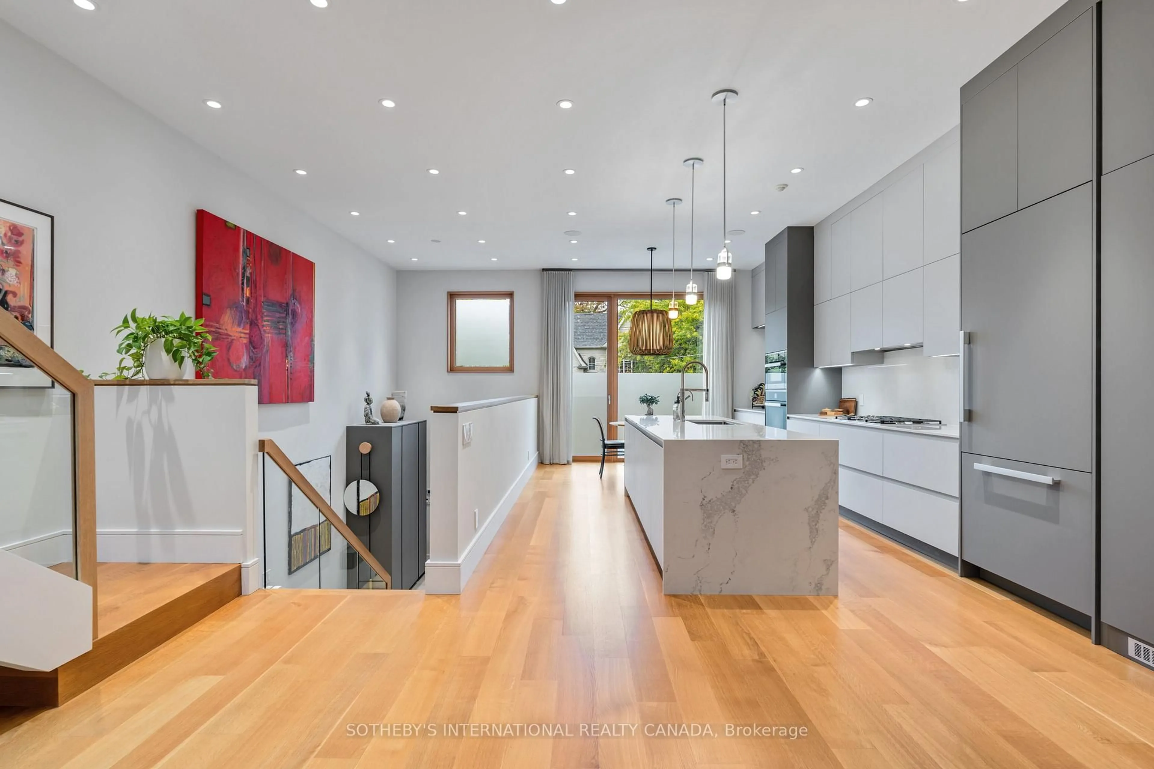67 Heath St, Toronto, Ontario M4V 1T2
Contact us about this property
Highlights
Estimated valueThis is the price Wahi expects this property to sell for.
The calculation is powered by our Instant Home Value Estimate, which uses current market and property price trends to estimate your home’s value with a 90% accuracy rate.Not available
Price/Sqft$1,092/sqft
Monthly cost
Open Calculator
Description
Beyond impressive! Built in 2017, this impeccably crafted custom contemporary home offers a luxurious urban lifestyle for the discerning buyer. Situated in vibrant Midtown, the home combines high-end design with exceptional functionality and serene outdoor living. A private wellness retreat awaits with an indoor infrared sauna and a beautifully landscaped, gated garden oasis. Enjoy a 40' Betz inground pool, large "Bullfrog" hot tub/spa, an outdoor kitchen equipped with a fridge, BBQ, and an elegant entertaining area with gas fire pit for year-round enjoyment. Mature trees, an arbour, a mechanical/storage cabana, and direct walk-out access from the family room enhance the tranquil outdoor experience. The interior is even more impressive: airy and bright with soaring 10-foot ceilings on the main level, expansive windows, and a thoughtfully designed open-concept layout. The living room features a gas fireplace and custom cabinetry, while the chef's kitchen showcases custom cabinetry, Miele appliances, and a built-in sound system. The open concept dining area offers space for intimate and large gatherings. Throughout, stone, porcelain, and site-finished white oak hardwood add warmth and sophistication. The upper level continues the theme of light and space, highlighted by a dramatic cathedral-style glass skylight that illuminates the open staircase with architectural glass railings. All three bedrooms are well-proportioned and include ample floor-to-ceiling custom cabinetry. The primary suite offers a picture window, wall-to-wall built-ins with media station, walk-in closet, and a luxurious five-piece ensuite bath. The lower level is beyond amazing with 11-foot ceiling family room with gas fireplace and custom cabinetry and a grade-level walk-out to the resort-like patio, pool, and spa. Every element of this magnificent modern home speaks volumes about its superb quality.
Property Details
Interior
Features
Main Floor
Dining
5.61 x 4.9Open Concept / Wood Floor / O/Looks Living
Kitchen
6.88 x 3.76Eat-In Kitchen / Picture Window / Centre Island
Living
6.05 x 5.38Gas Fireplace / Wood Floor / O/Looks Backyard
Exterior
Features
Parking
Garage spaces 1
Garage type Built-In
Other parking spaces 1
Total parking spaces 2
Property History
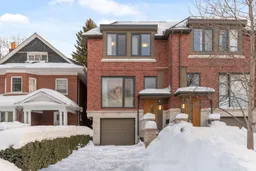 26
26