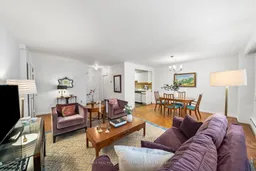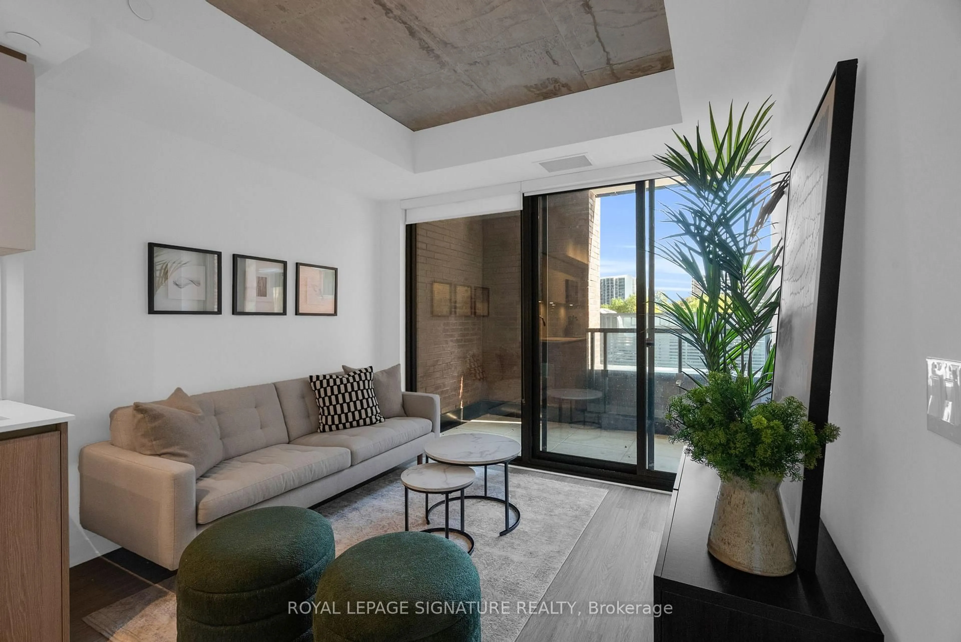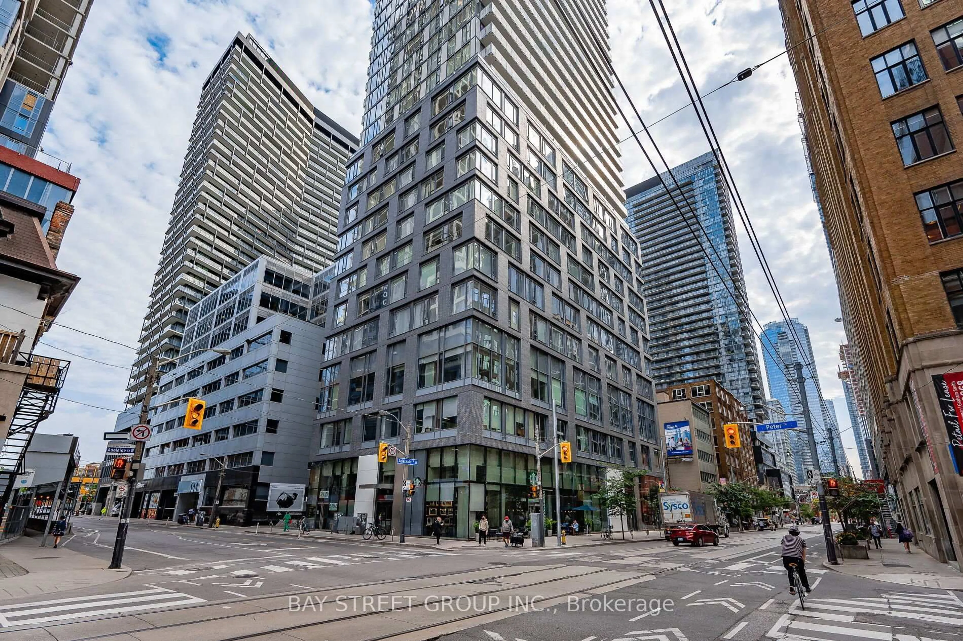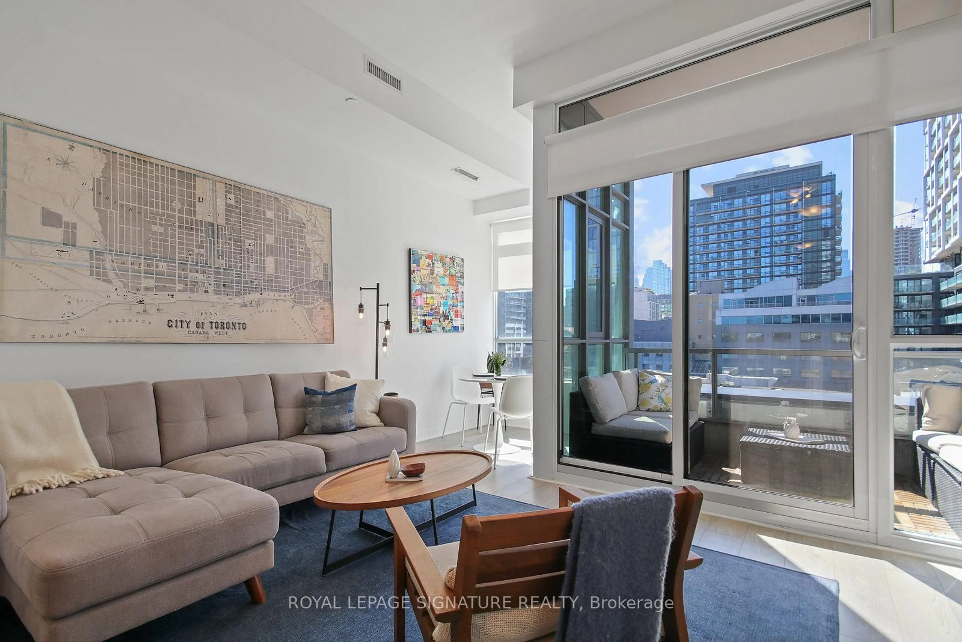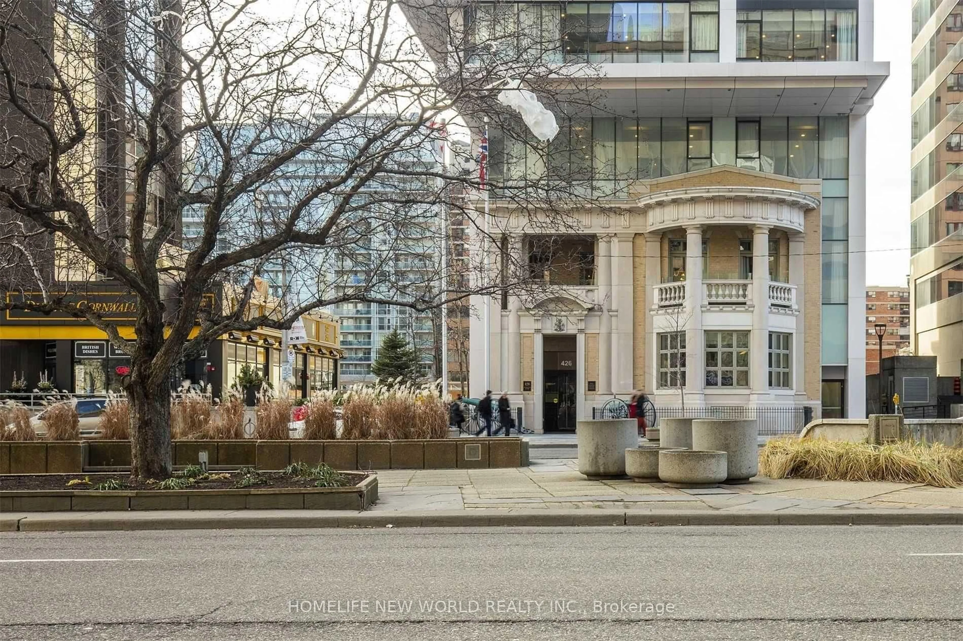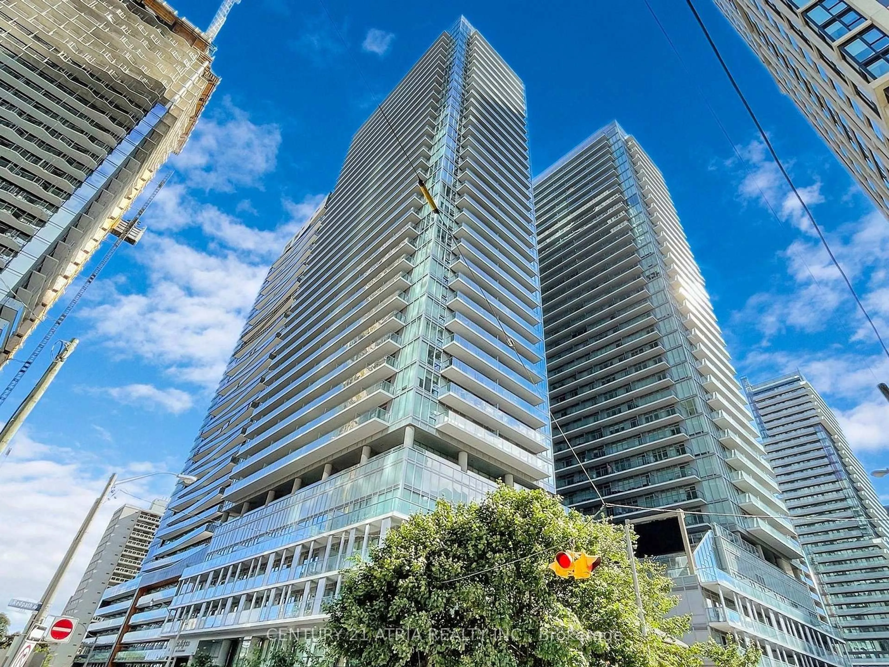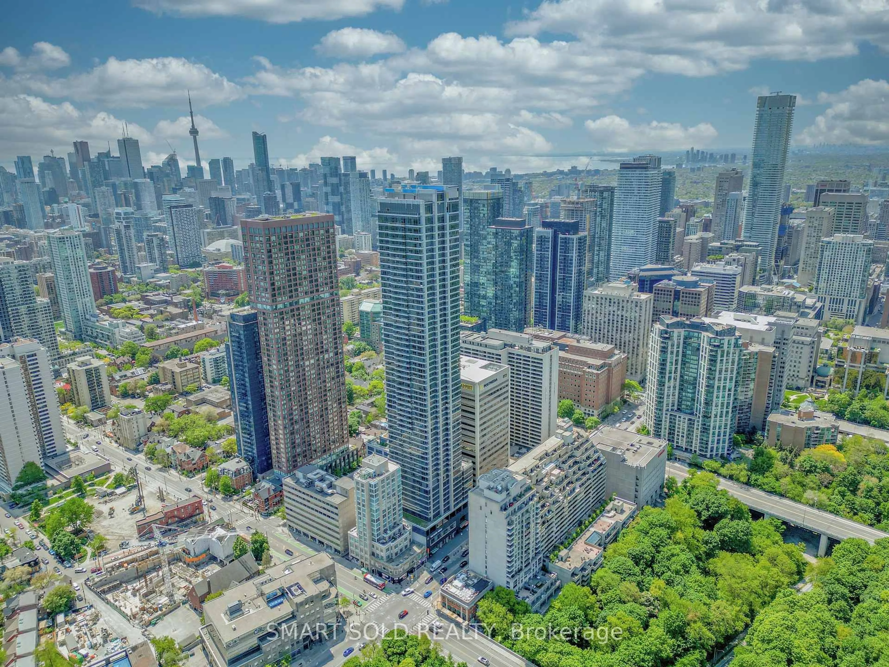Your Stylish City Escape at Avenue & St. Clair! Looking for style, space, and the perfect neighbourhood vibe? This one-bedroom in a classic mid-century co-operative has it all and then some. From the moment you walk through the front doors, you'll notice the beautifully updated lobby, where original mid-century details meet a fresh, modern aesthetic. It's a welcoming first impression that sets the tone for the entire building. The location is unbeatable: morning lattes, boutique shopping, and dinner hotspots are just around the corner, with the TTC steps away to whisk you anywhere in the city. Perched on the second floor, this bright and spacious suite feels like a hidden gem. The living and dining area flows seamlessly onto a full-length balcony, perfect for cocktails at sunset or a little container garden. The oversized bedroom is a retreat of its own, with room for a king bed and more. Part of the appeal of co-op living is the strong sense of community. Residents here take pride in their building, creating a warm and welcoming atmosphere that truly feels like home. Whether you're looking for a stylish full-time residence or the ideal pied-à-terre, this is a place that blends easy living with timeless mid-century charm, right in the heart of the city. (Please note that maintenance fees include property taxes)
Inclusions: See Schedule B
