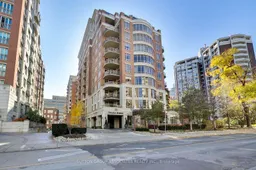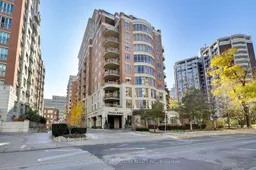Downsizers, enjoy condo living without compromise in this quiet, mid-rise boutique building at Yonge and St. Clair. This grand 3,000 sq. ft. corner unit with nine-foot ceilings is designed for buyers transitioning from a large home, offering ample space and refined sophistication. The well-planned layout and high ceilings create an expansive and elegant atmosphere. Experience the grandeur of a ballroom-sized living and dining seamlessly connected to an oversized family room perfect for both entertaining and unwinding. The spacious, family-sized kitchen, is equipped with a walk-in pantry and an oversized breakfast room. Multiple balconies are an extension of this luxurious living area, providing serene outdoor retreats. The primary bedroom suite exudes luxury, reminiscent of a hotel lifestyle, featuring two spacious walk-in closets and a sprawling bathroom for a private retreat. Additional conveniences include two parking spaces and two lockers. You'll also find top-notch building amenities, offering 24-hour security, concierge services, visitor parking, an exercise room, a party room, and a guest suite. Located around the corner from St. Clair subway station, you're also just a short walk from the vibrant boutiques and dining experiences in Summerhill and Yorkville. 55 Delisle is city living, perfected. **EXTRAS** 2 parking spots & 2 lockers, 9 ft ceilings, multiple balconies, separate family/library room, eat-in kitchen with walk-in pantry, laundry room with sink & built-in cabinetry & so much more.
Inclusions: Fridge, Stove, Hood fan, Dishwasher, Microwave(as is), Mini fridge, Washer & Dryer, Electrical Light Fixtures, window coverings and curtain rods, built-ins in 3rd bedroom, closet organizers





