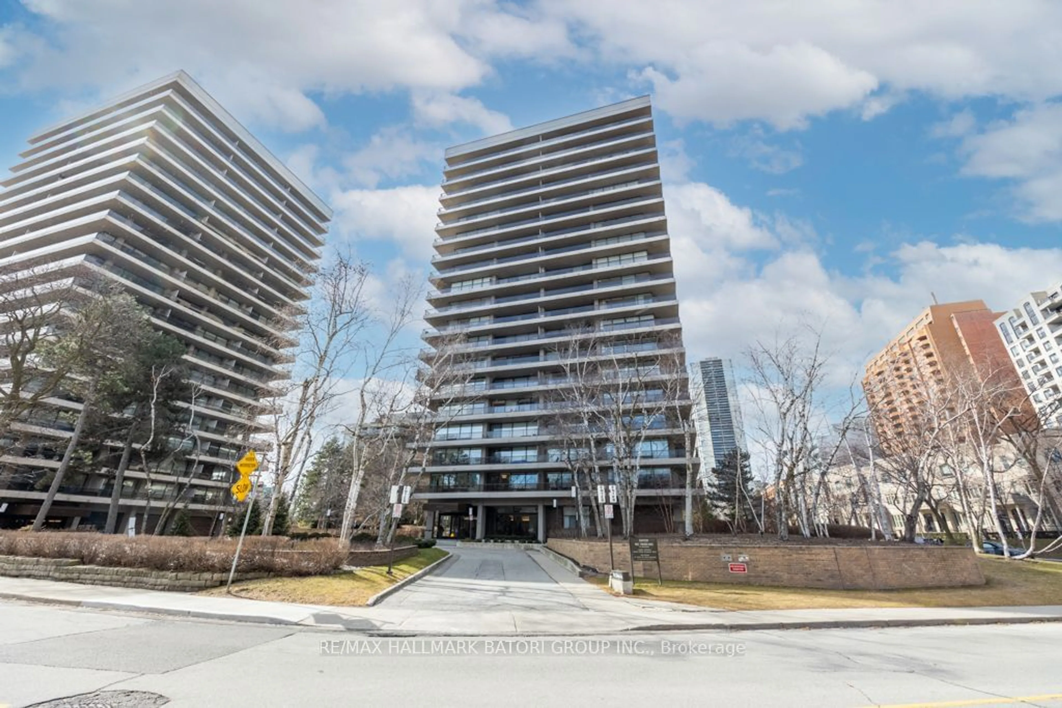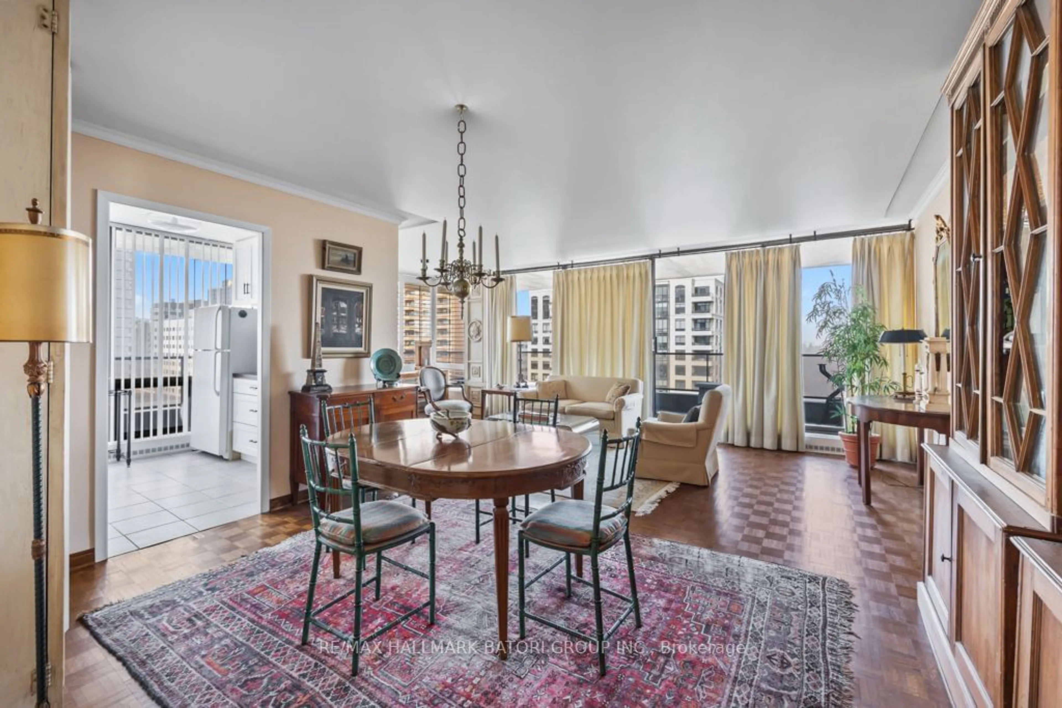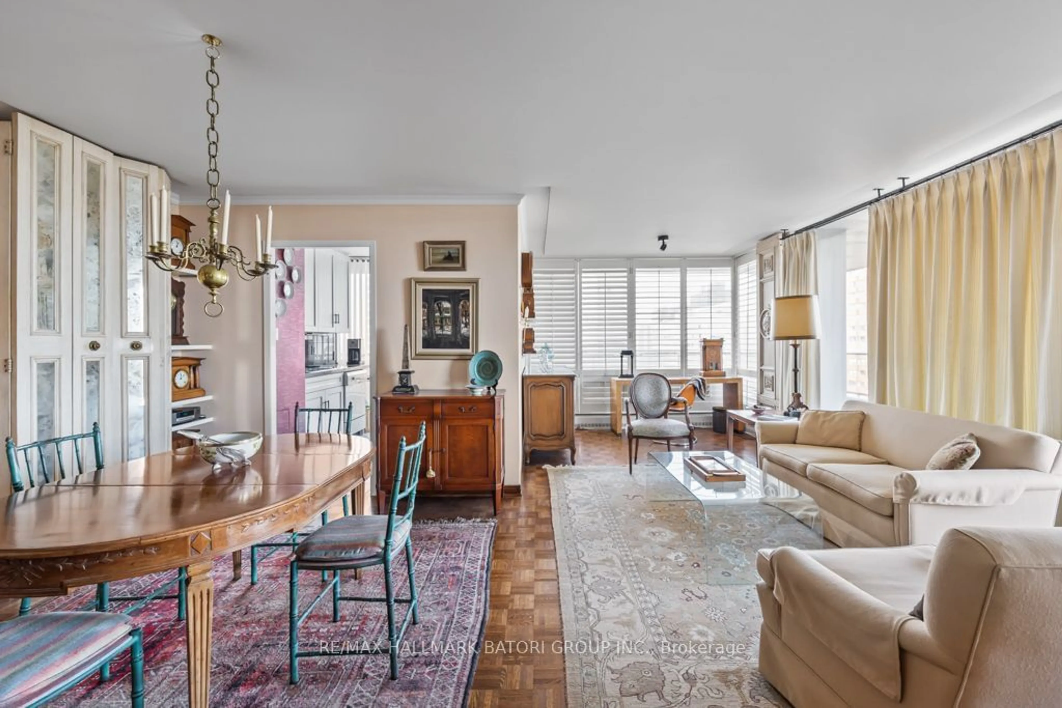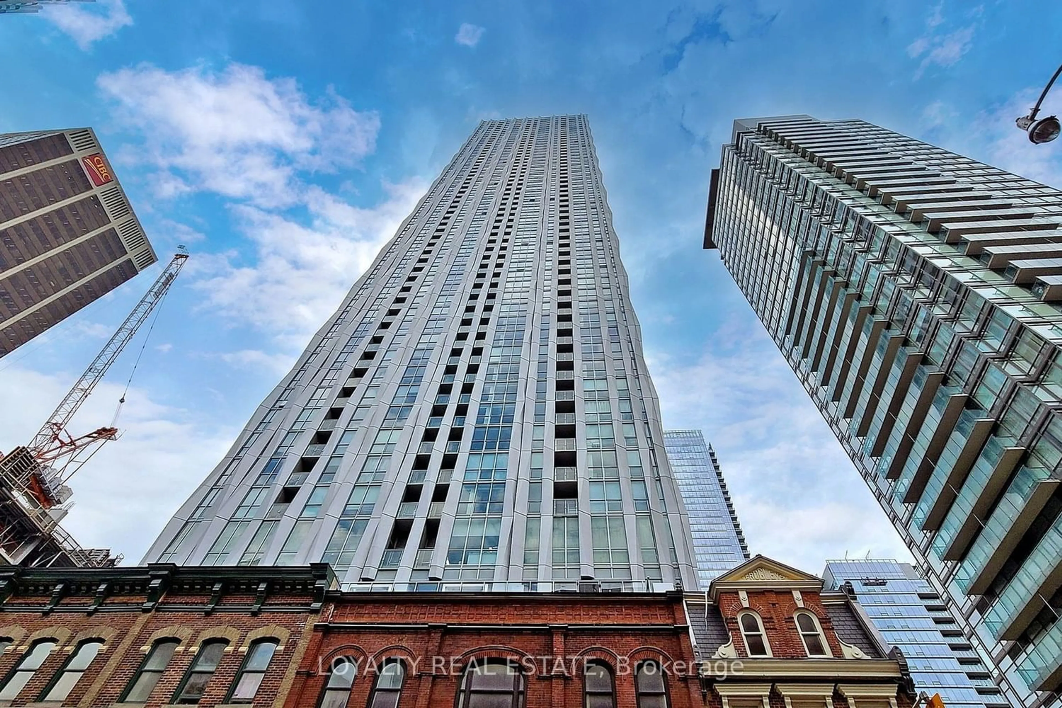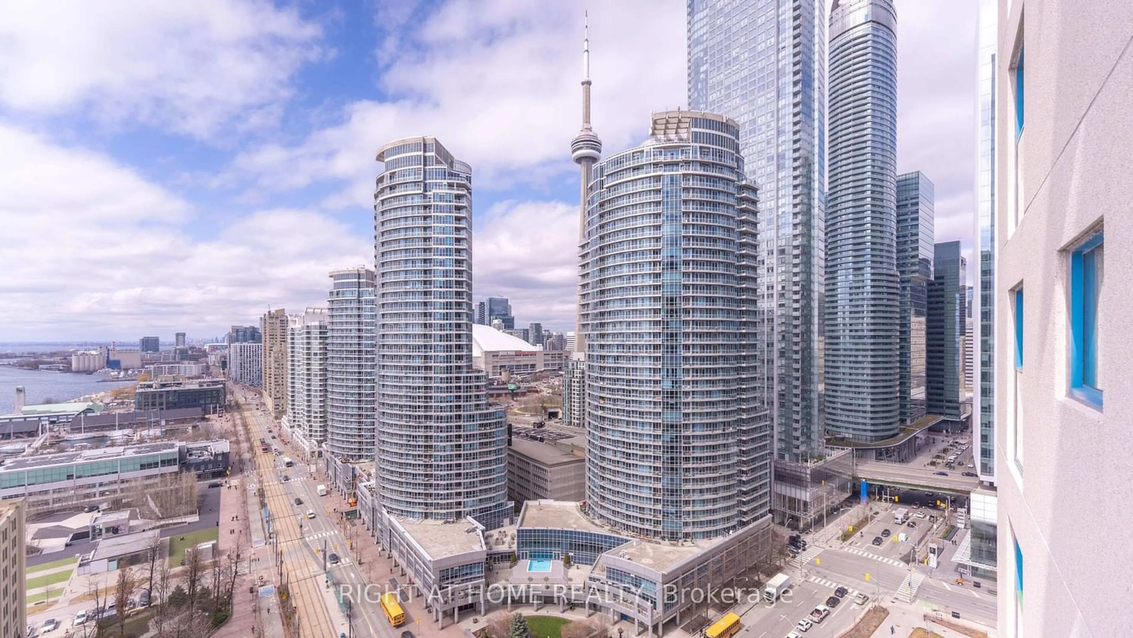20 Avoca Ave #1401, Toronto, Ontario M4T 2B8
Contact us about this property
Highlights
Estimated ValueThis is the price Wahi expects this property to sell for.
The calculation is powered by our Instant Home Value Estimate, which uses current market and property price trends to estimate your home’s value with a 90% accuracy rate.$1,315,000*
Price/Sqft$916/sqft
Days On Market11 days
Est. Mortgage$4,290/mth
Maintenance fees$2235/mth
Tax Amount (2023)-
Description
Experience unparalleled luxury at the prestigious Avoca co-op. Welcome to suite 1401- bathed in natural light, the space boasts dramatic wall-to-wall, floor-to-ceiling windows, offering unobstructed NW views that extend to a terrace-like, wrap-around balcony. This harmonious blend of indoor & outdoor living creates a serene oasis in the heart of the city. Currently configured as a 1 bedroom plus den, this residence originally featured 2 bedrooms, allowing for easy customization to meet your unique lifestyle needs. Situated a mere walk away from the vibrant Yonge/St Clair neighbourhood and St. Clair subway station. Close proximity to walking trails and Balfour Park, a tranquil retreat amidst the bustling city. This rare opportunity to reside at one of the city's most sought-after addresses is not to be missed. With its combination of breathtaking views, flexible living space, and prime location, this Avoca co-op suite represents the pinnacle of sophisticated urban living.
Property Details
Interior
Features
Main Floor
Den
3.80 x 3.02Window Flr To Ceil / Broadloom
Living
7.00 x 3.05W/O To Terrace / California Shutters / Window Flr To Ceil
Dining
4.22 x 2.80Open Concept / Window Flr To Ceil / Parquet Floor
Prim Bdrm
3.77 x 3.474 Pc Ensuite / W/I Closet / W/O To Balcony
Exterior
Features
Parking
Garage spaces 1
Garage type Underground
Other parking spaces 0
Total parking spaces 1
Condo Details
Amenities
Car Wash, Concierge, Exercise Room, Outdoor Pool, Visitor Parking
Inclusions
Property History
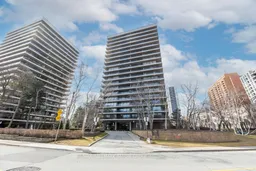 16
16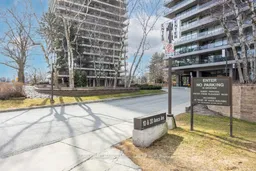 15
15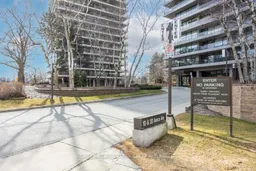 16
16Get an average of $10K cashback when you buy your home with Wahi MyBuy

Our top-notch virtual service means you get cash back into your pocket after close.
- Remote REALTOR®, support through the process
- A Tour Assistant will show you properties
- Our pricing desk recommends an offer price to win the bid without overpaying
