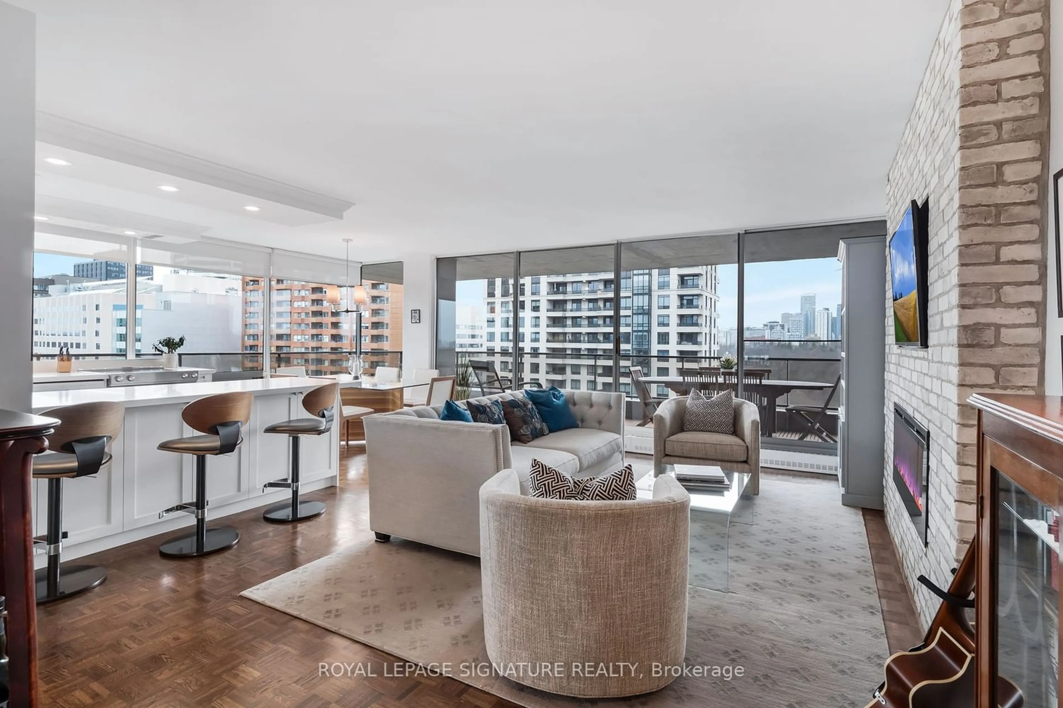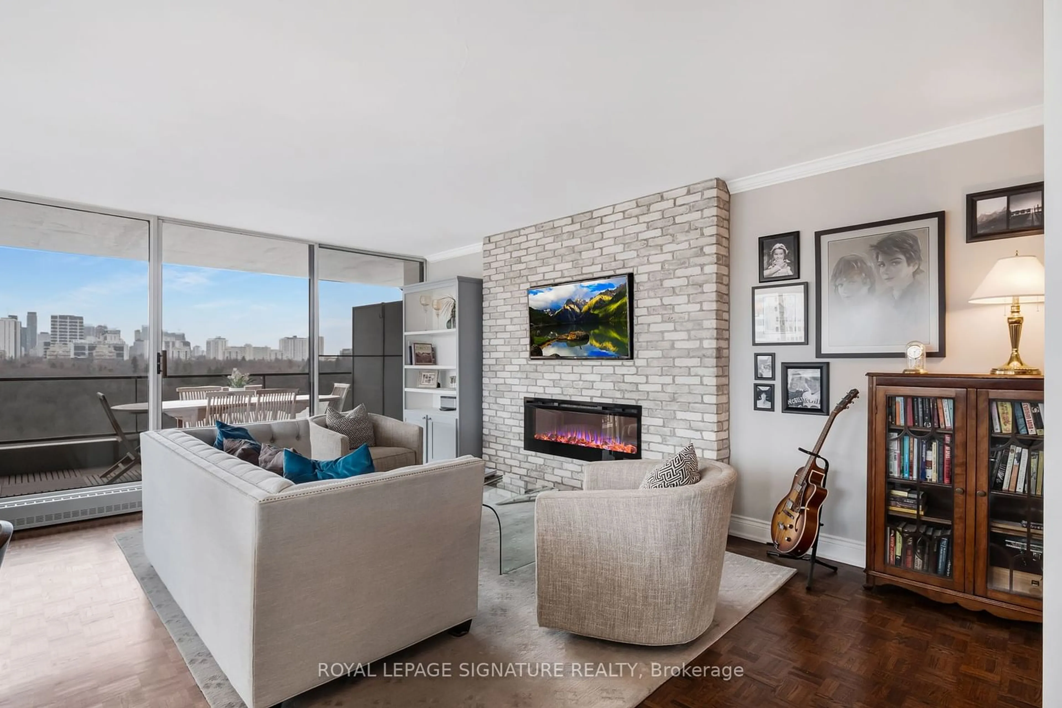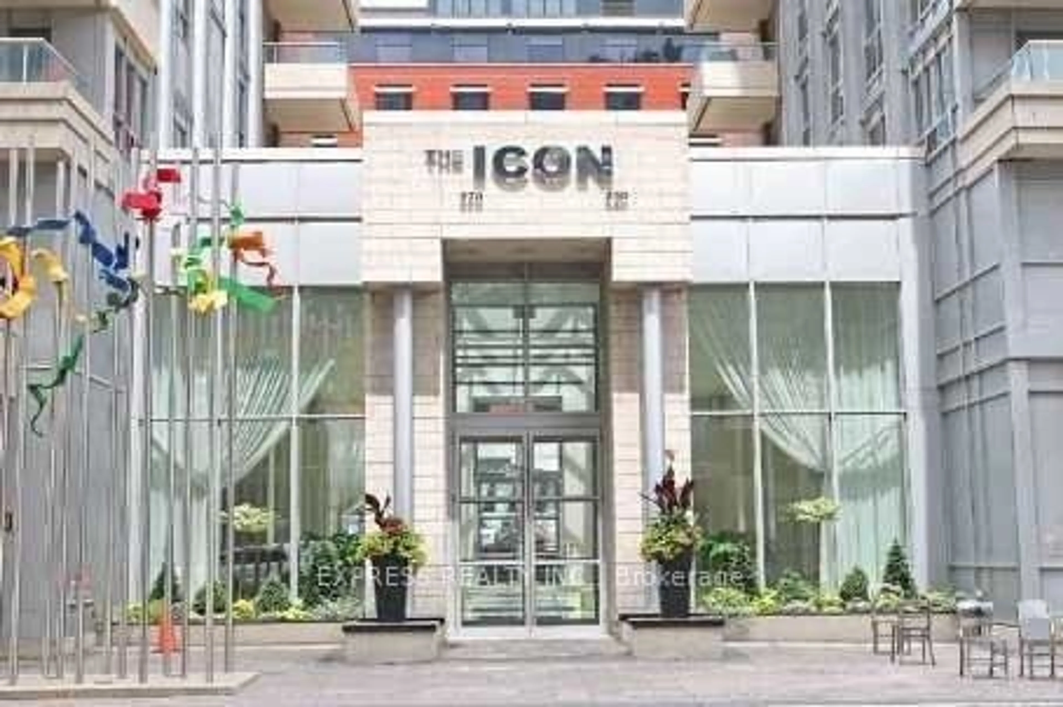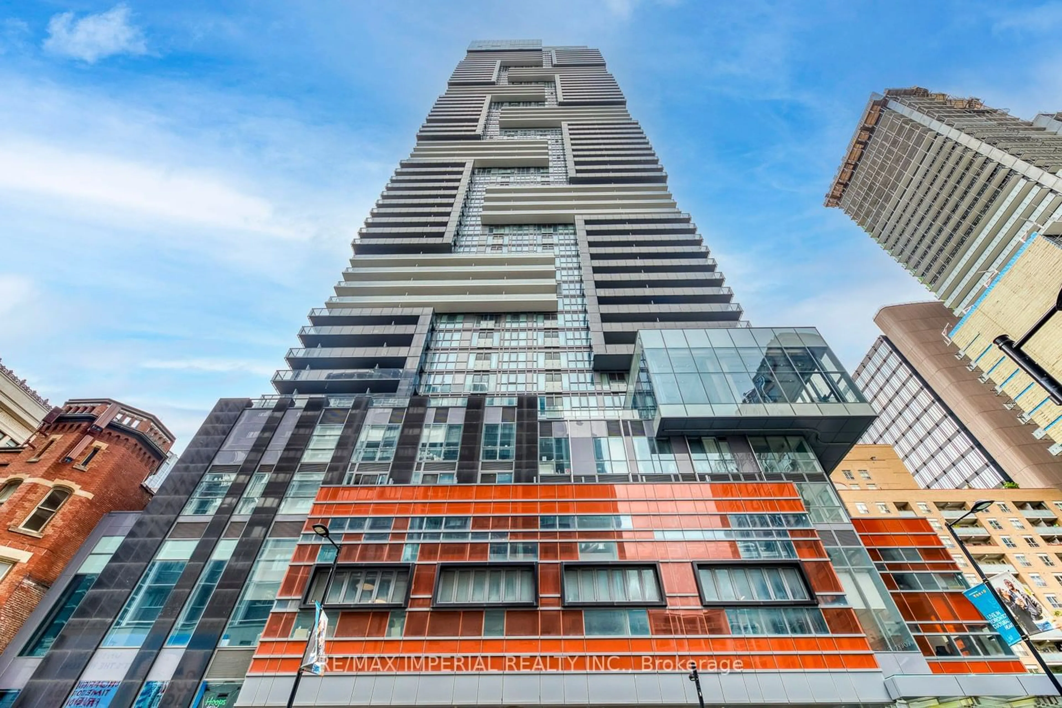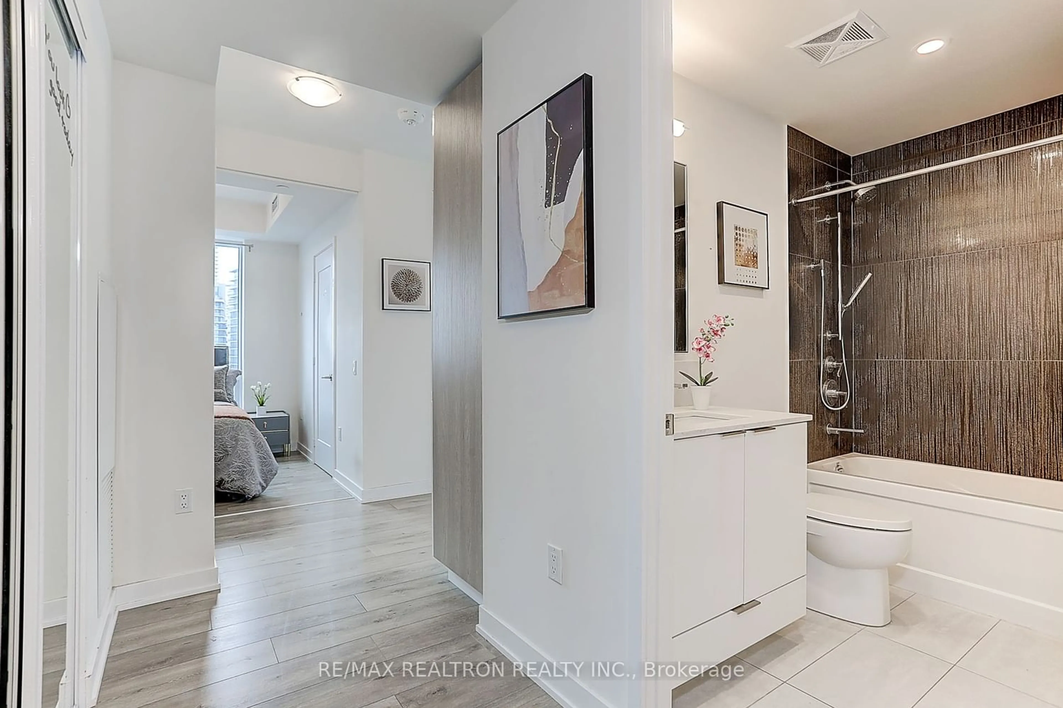20 Avoca Ave #1201, Toronto, Ontario M4T 2B8
Contact us about this property
Highlights
Estimated ValueThis is the price Wahi expects this property to sell for.
The calculation is powered by our Instant Home Value Estimate, which uses current market and property price trends to estimate your home’s value with a 90% accuracy rate.$885,000*
Price/Sqft$1,096/sqft
Days On Market10 days
Est. Mortgage$5,132/mth
Maintenance fees$2155/mth
Tax Amount (2023)-
Description
*Enjoy this beautifully updated suite with sweeping north-west views* Stunning open-concept kitchen and dining/living rooms with a brick feature wall with electric fireplace and an attached TV* Functional 2nd bedroom/den/office with a Murphy Bed* Experience magnificent daytime, nighttime & changing seasonal views* Join a community of caring residents, in this well- managed, highly coveted award-winning Co-Op building* A sun-filled 1095 sq ft, 2 bedroom/2 bathroom suite boasting floor-to-ceiling windows with 2 walk-outs to the 445 sq ft wrap-around corner terrace perfect for sunset dinners* Amenities include: 24-hour Concierge, on-site Property Management, luxurious outdoor pool surrounded by mature trees, manicured grounds, exercise room, party/meeting room, hobby room, library, laundry facilities, EV chargers, car wash bay, bike storage and visitor parking* Steps to Yonge/St Clair subway, shops, restaurants and conveniences, parks, ravine trails and public library* Walk Score= 98*
Property Details
Interior
Features
Main Floor
Living
5.82 x 4.01Combined W/Dining / Fireplace / W/O To Terrace
Dining
5.82 x 2.92Combined W/Kitchen / Open Concept / Window Flr To Ceil
Kitchen
5.82 x 2.92Breakfast Bar / Stainless Steel Appl / Open Concept
Prim Bdrm
5.03 x 3.484 Pc Ensuite / His/Hers Closets / Window Flr To Ceil
Exterior
Features
Parking
Garage spaces 1
Garage type Underground
Other parking spaces 0
Total parking spaces 1
Condo Details
Amenities
Car Wash, Concierge, Exercise Room, Outdoor Pool, Party/Meeting Room, Visitor Parking
Inclusions
Property History
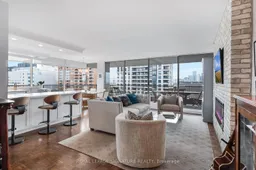 24
24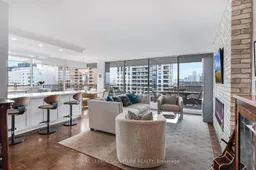 22
22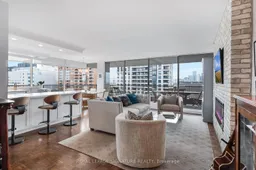 22
22Get an average of $10K cashback when you buy your home with Wahi MyBuy

Our top-notch virtual service means you get cash back into your pocket after close.
- Remote REALTOR®, support through the process
- A Tour Assistant will show you properties
- Our pricing desk recommends an offer price to win the bid without overpaying
