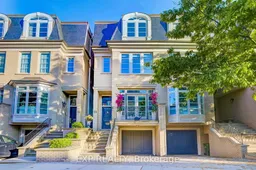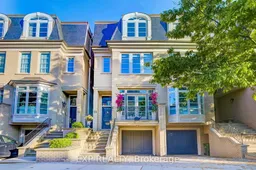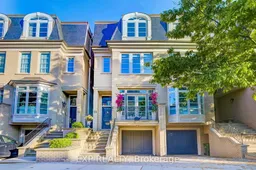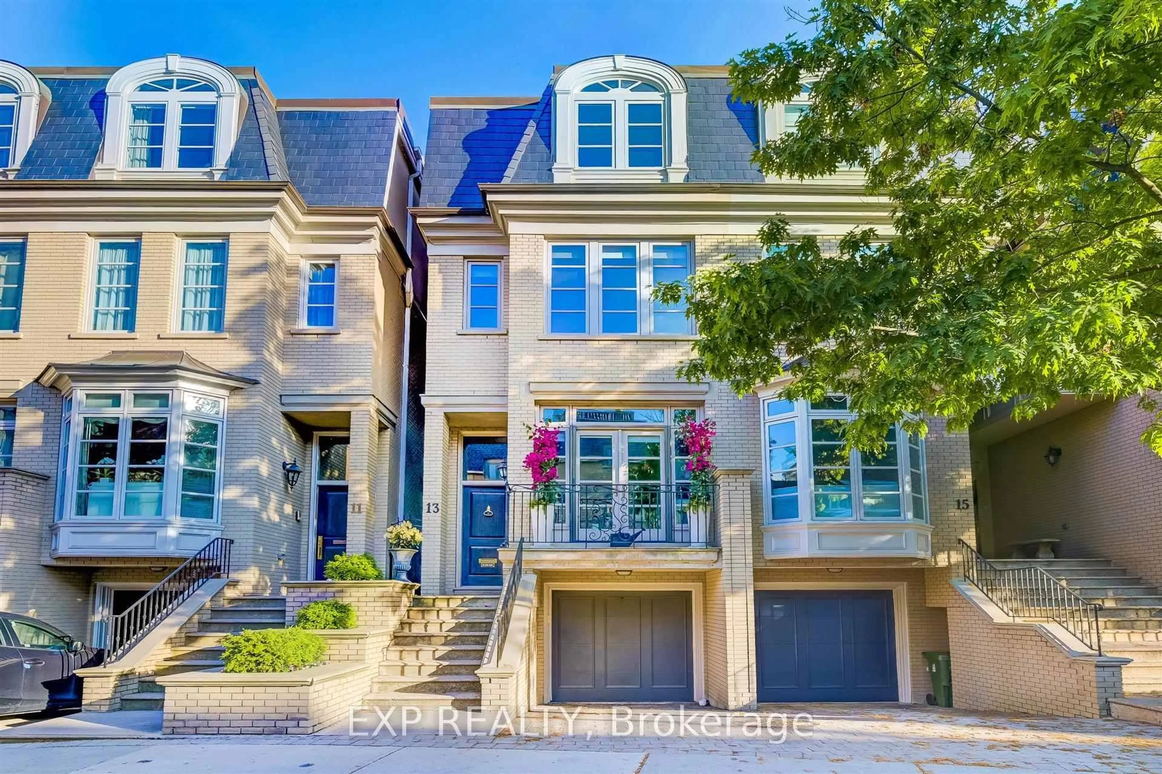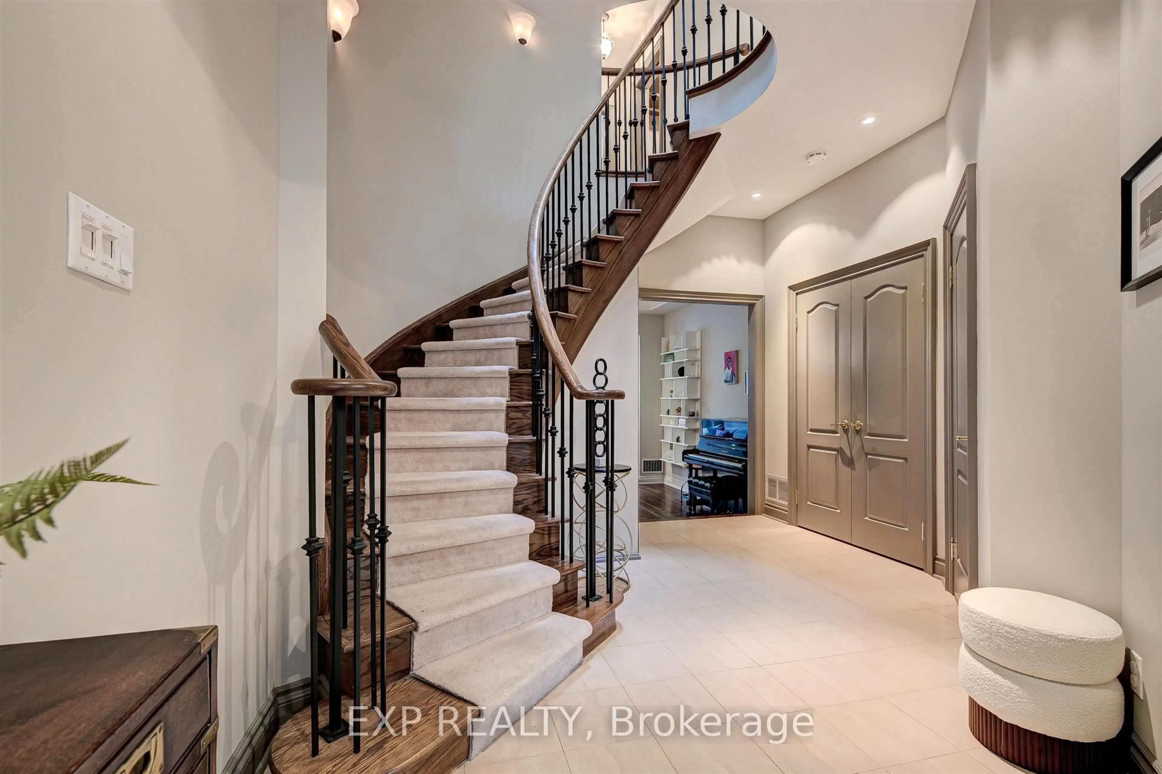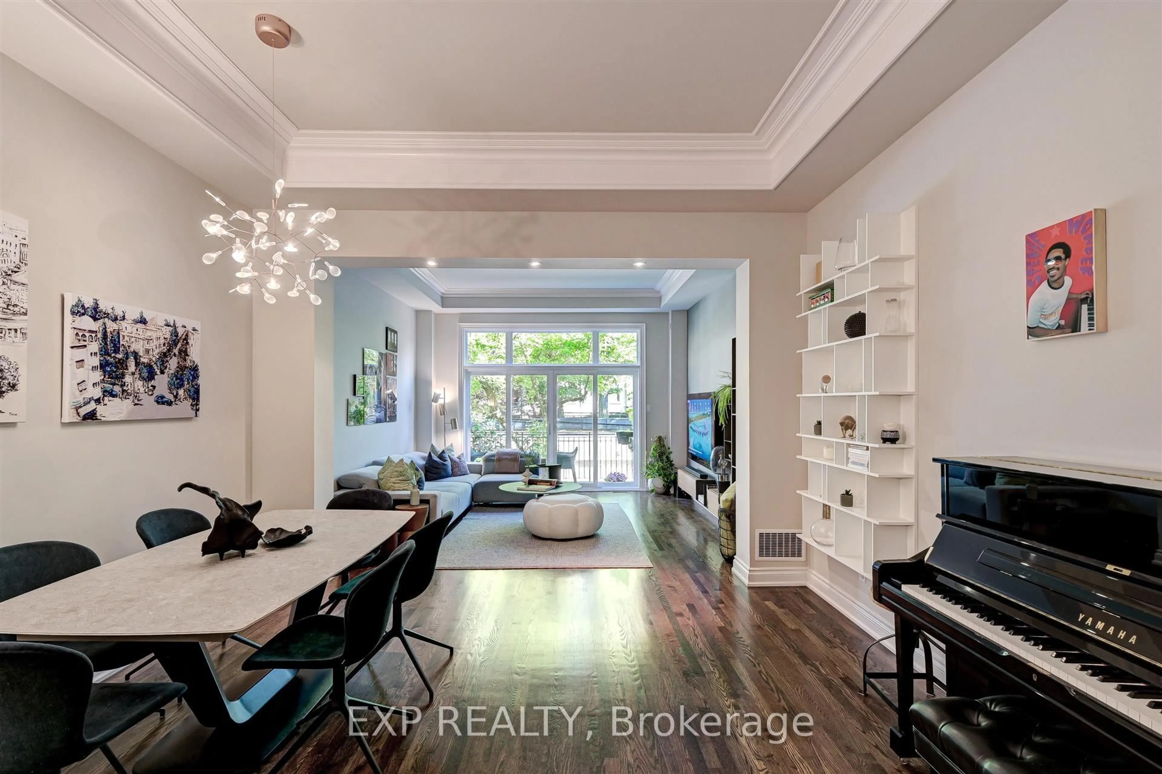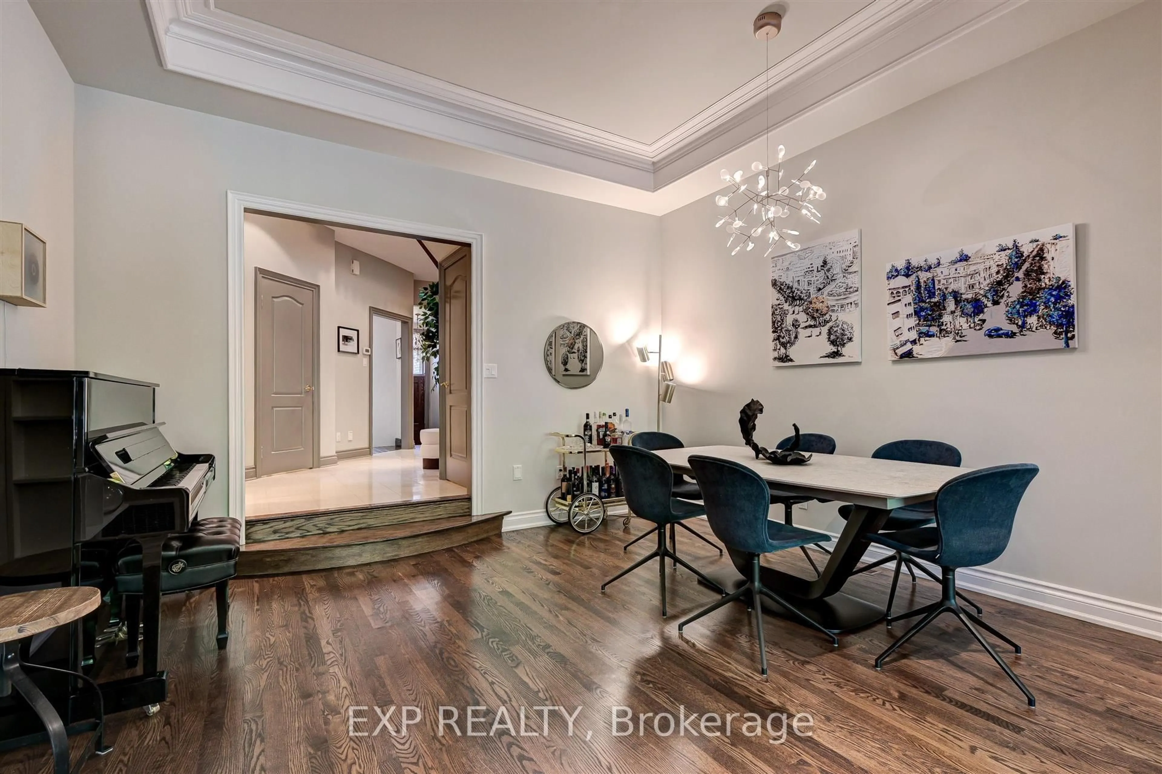13 Balmoral Ave, Toronto, Ontario M4V 1J5
Contact us about this property
Highlights
Estimated valueThis is the price Wahi expects this property to sell for.
The calculation is powered by our Instant Home Value Estimate, which uses current market and property price trends to estimate your home’s value with a 90% accuracy rate.Not available
Price/Sqft$1,005/sqft
Monthly cost
Open Calculator
Description
This stunning and luxurious semi-detached is located in the prestigious Summerhill neighbourhood. Walk into an elegant grand foyer which opens up to a beautifully designed and decorated living and dining room. Renovated and updated with top quality materials showcase the pride of ownership in this grand home. With high ceilings throughout, at the heart of the home is a chef's dream gourmet kitchen featuring a custom built-in Gaggenau French Door Fridge and La Cornue French 5-Burner Gas Stove. This family-sized kitchen also boasts granite countertops, custom cabinetry and opens up to a Juliet balcony. The main level has a walkout to a large balcony overlooking a fully fenced backyard oasis in the heart of the city. On the upper levels you will find three spacious bedrooms including a private Primary bedroom with a lavish 5-piece ensuite featuring Brazilian granite walled shower and counter with garnet inclusions, and heated floors for spa-like comfort year-round. The custom walk-in closet and built-ins within the bedroom are made of Exotic Wood Veneers with Cherry Frames. The Onyx Stone Step leads to the Primary Bedroom Balcony which offers a beautiful view of the CN tower and city. The skylight over stairs on the upper level provides a warm and bright interior showcasing the newer hardwood floors. The lower level can be used for multiple purposes, including a recreation room, home office, gym, or a fourth bedroom which includes custom California closets and a built-in Murphy bed. Enjoy a convenient walkout to a tranquil garden and covered stone deck. Located close to all amenities, including public transit, shopping, private and public schools, restaurants, and highways, this exceptional property offers it all!
Property Details
Interior
Features
Main Floor
Dining
4.31 x 3.76hardwood floor / Coffered Ceiling / Open Concept
Kitchen
6.13 x 2.85hardwood floor / Modern Kitchen / Breakfast Area
Living
4.31 x 4.2hardwood floor / Coffered Ceiling / W/O To Balcony
Exterior
Features
Parking
Garage spaces 1
Garage type Built-In
Other parking spaces 1
Total parking spaces 2
Property History
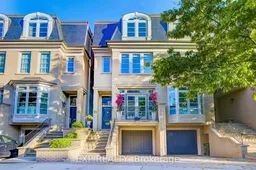 25
25