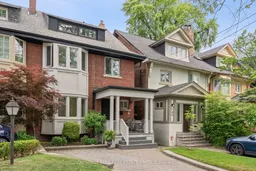Welcome to 110 Farnham Avenue. A beautifully maintained 4+1 bedroom home which offers exceptional living in one of the cities most sought after school districts & desirable green leafy in Yonge St Clair/Summerhill area, designed for both comfort & connection; at the centre, a chefs Scavolini kitchen with generous work space perfect for a quiet family dinner at the breakfast bar or prepping for a lively holiday feast. Excellent flow from the spacious foyer... left to the sun filled living room with a wood burning fireplace enhanced by a custom designed travertine wall, the open concept dining room easily accommodates a crowd with overflow into the family room which walks out to the deck and garden. A 2nd floor with 3 bedrooms, 2 very spacious bedrooms and 1 smaller (currently used as an office), A Scavolini 4x family bath, a separate laundry room with storage completes the space. A grand 3rd floor prime bedroom and spa-like 5X Scavolini bath overlooks the garden. The finished lower level provides additional space for another family room, media lounge area, office, play room, art studio or gym whatever fits your lifestyle or growing family. A 5th bedroom and a 3x piece bath works along with a separate walkout to the yard for a possible nanny or in-law suite. Whether you are hosting a BBQ or enjoying a warm, cozy night in front of the fire, this home is made for lasting memories... This home is waiting for you!
Inclusions: All appliances currently on the property: Stainless steel fridge, 2 wall built-in ovens. gas cook top, built-in dishwasher, washer, dryer, (approximately 2 years) 1 bar fridge, all window treatments, 2 ceiling fans, all built-ins, carpet where laid. Roof 2021 & eaves 2022 DUCTLESS HEAT PUMP system Daikin (cools and can heat) 2019, main floor & bedrooms 12 year PnL warranty. Kitchen renovated 2012 Scavolini bedrooms, bathrooms (Scavolini) & doors 2015, lower level & 2nd floor laundry 2020. Main floor fireplace & new floors 2021. Heated towel racks in 2nd & 3rd floor bathrooms, Heated floors lower level and 3rd floor bathrooms.
 31Listing by trreb®
31Listing by trreb® 31
31


