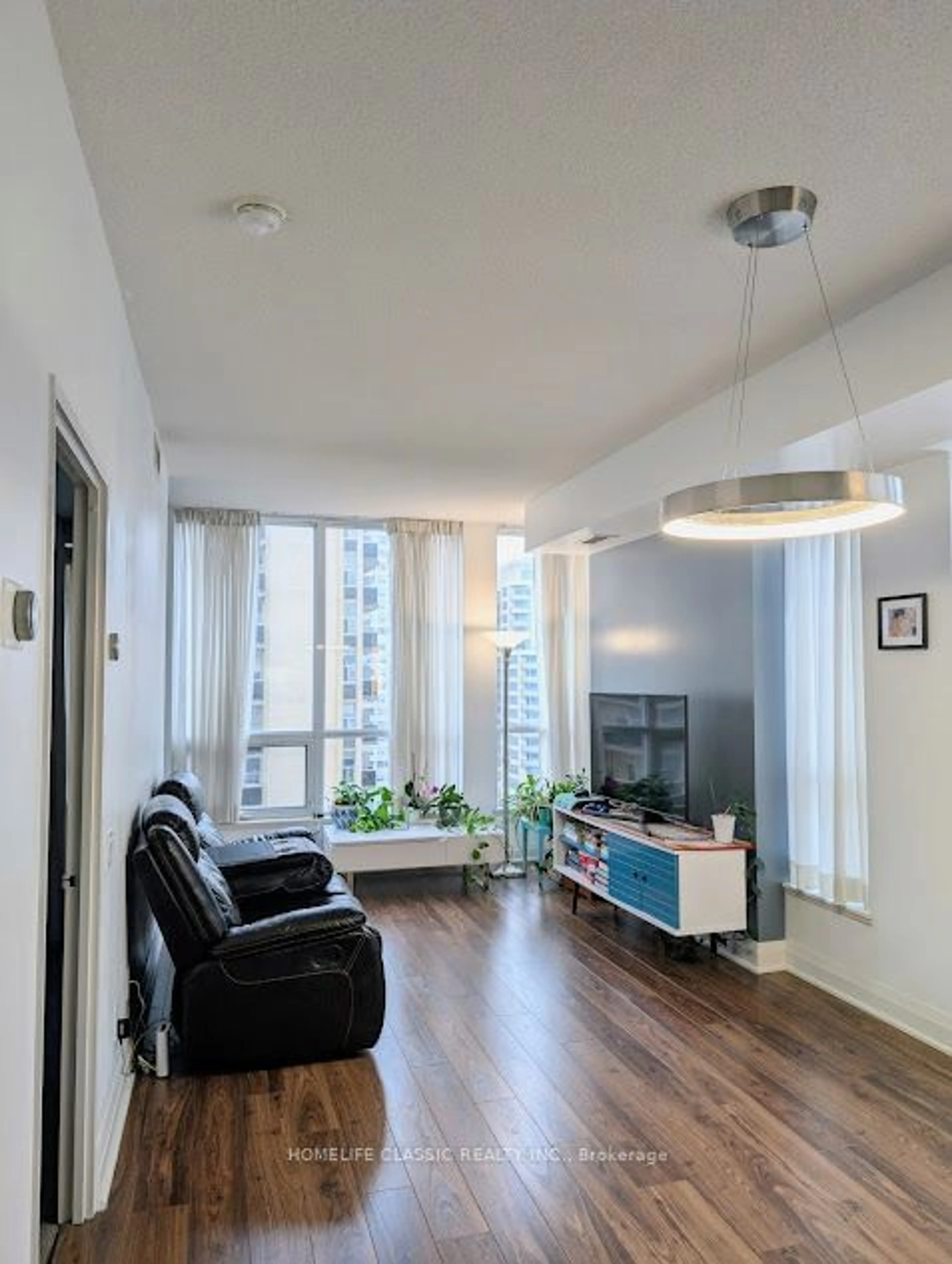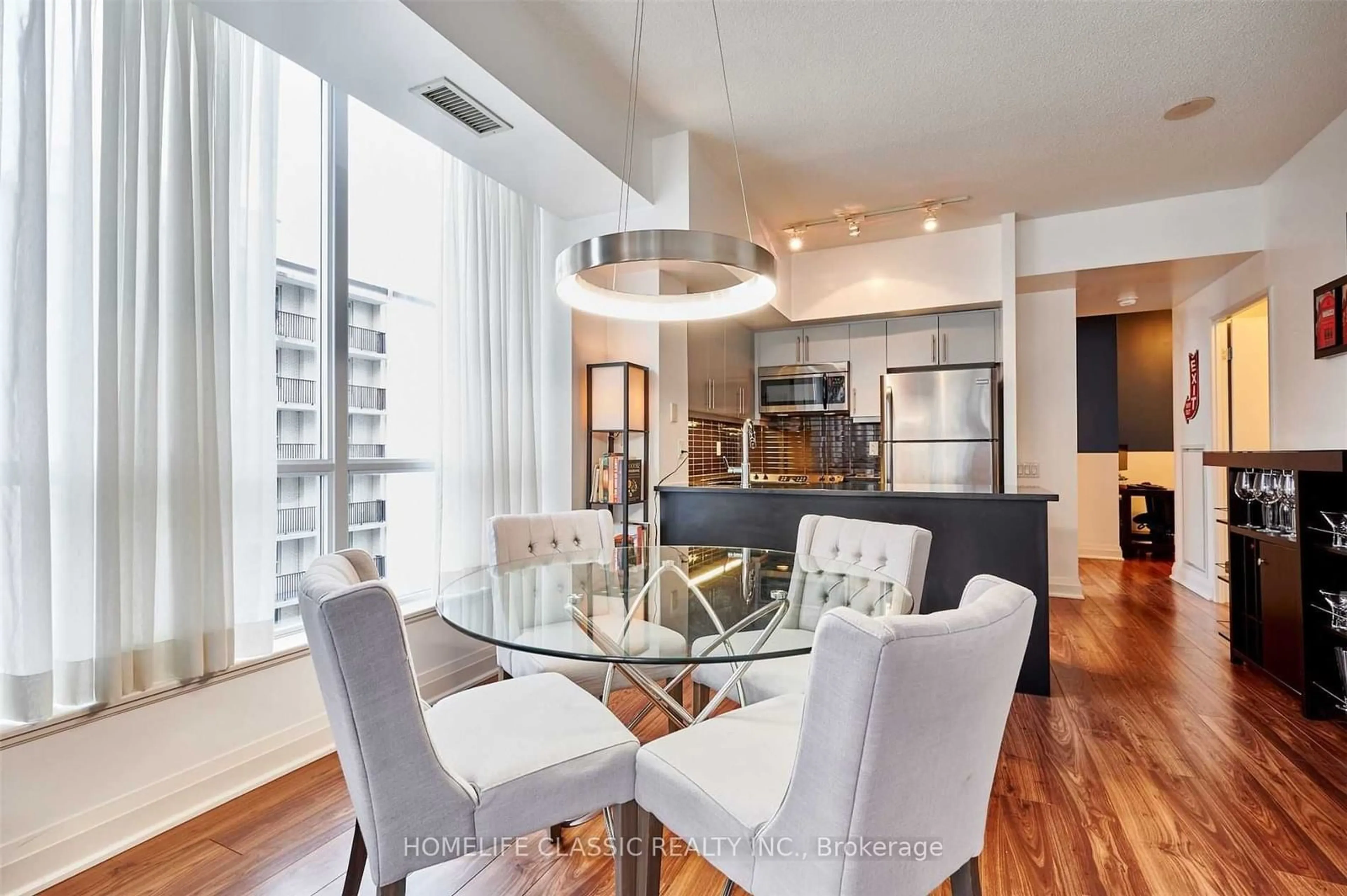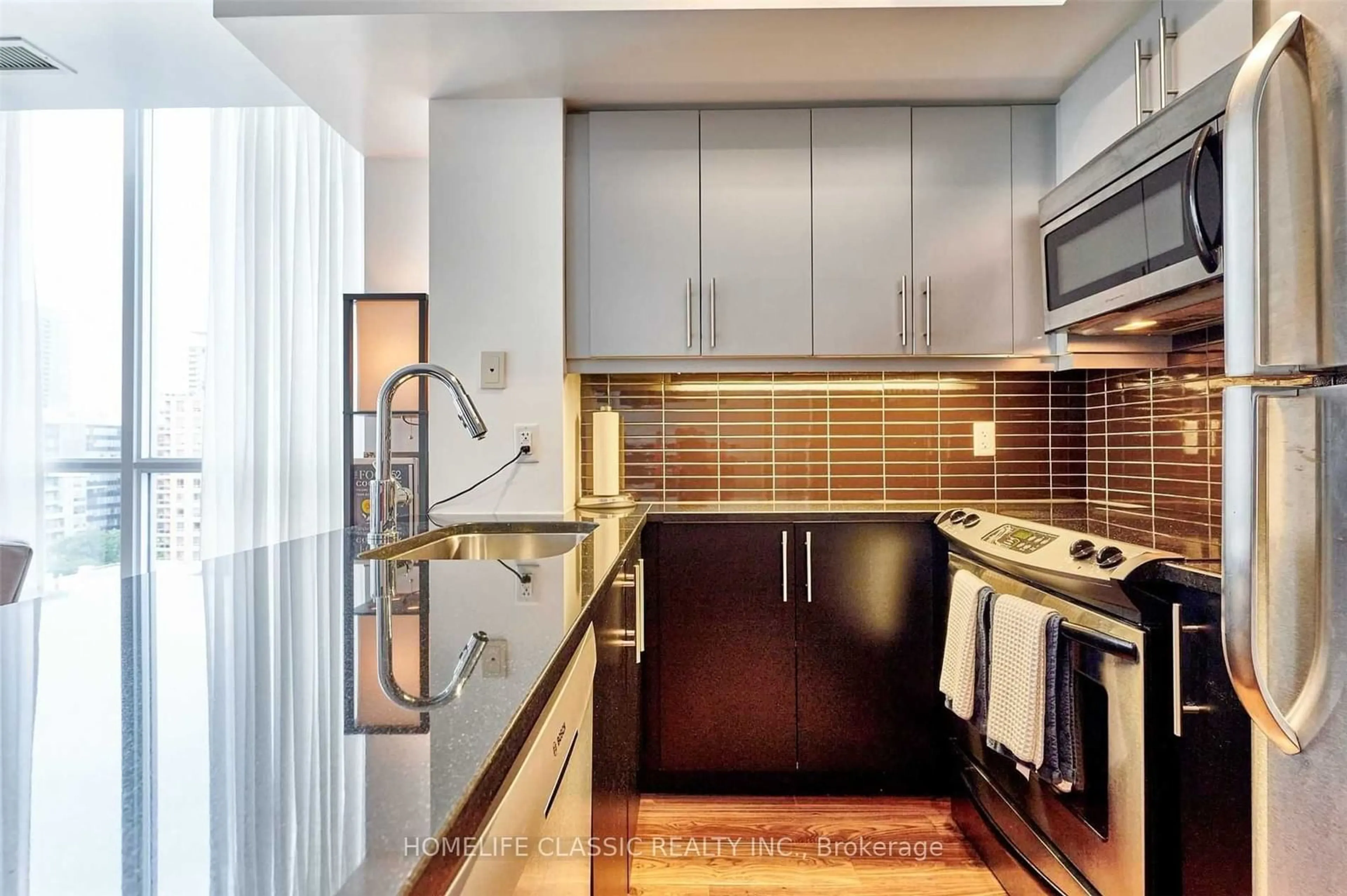83 Redpath Ave #1010, Toronto, Ontario M4S 0A2
Contact us about this property
Highlights
Estimated ValueThis is the price Wahi expects this property to sell for.
The calculation is powered by our Instant Home Value Estimate, which uses current market and property price trends to estimate your home’s value with a 90% accuracy rate.Not available
Price/Sqft$896/sqft
Est. Mortgage$3,646/mo
Maintenance fees$786/mo
Tax Amount (2024)$3,977/yr
Days On Market13 days
Description
Here's your chance to get a large 2 bedroom + den CORNER UNIT, with wrap around extra large floor to ceiling windows, which lets in tons of natural light. The layout is a split plan with the bedrooms located at the opposite ends of the unit, which is perfect for a roommate situation, or for a family looking for a bit more privacy. Located in one of Toronto's prime mid-town area's (Yonge & Eglinton) with a walk score of 98. You will be central to everything including great shopping and entertainment. It comes with one underground parking spot, and if you need public transportation? You can walk to the Eglinton subway station in just 8 minutes. This boutique style condo has great amenities including a Gym with a Roof Top Hot Tub, plus an Indoor Basketball Court where you can get some pick up games going with your friends. If you like to host parties. The building has Guest Suites And a Party Room. PRICED TO SELL. If you're looking to live in a prime, upscale area of Toronto? Then come take a look at this very chic unit. You won't be disappointed!
Property Details
Interior
Features
Flat Floor
Living
6.45 x 3.05Large Window / Laminate
Dining
3.05 x 6.45Laminate
Prim Bdrm
3.66 x 3.00Double Closet / 4 Pc Ensuite / W/O To Balcony
Br
3.20 x 2.74Closet / Laminate
Exterior
Features
Parking
Garage spaces 1
Garage type Underground
Other parking spaces 0
Total parking spaces 1
Condo Details
Inclusions
Property History
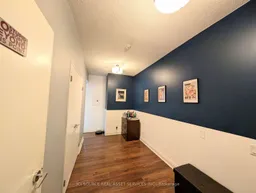 9
9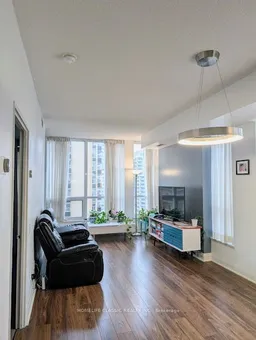 7
7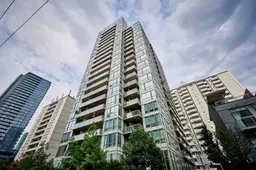 14
14Get up to 1% cashback when you buy your dream home with Wahi Cashback

A new way to buy a home that puts cash back in your pocket.
- Our in-house Realtors do more deals and bring that negotiating power into your corner
- We leverage technology to get you more insights, move faster and simplify the process
- Our digital business model means we pass the savings onto you, with up to 1% cashback on the purchase of your home
