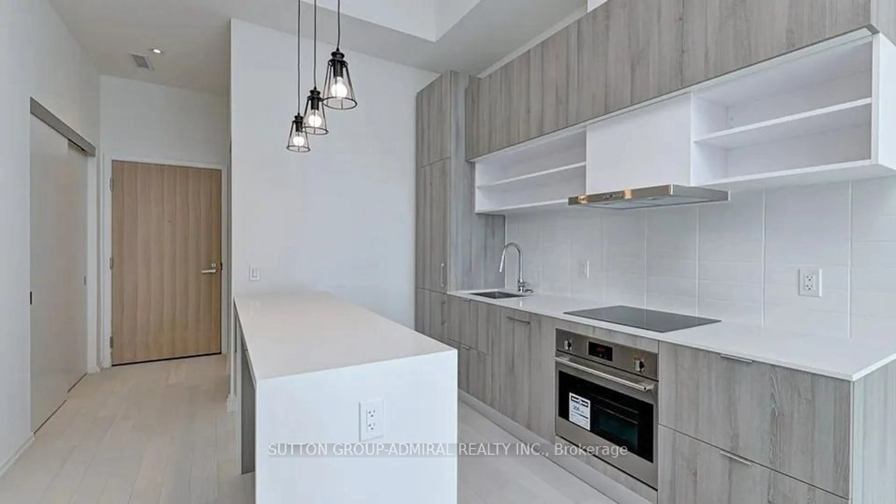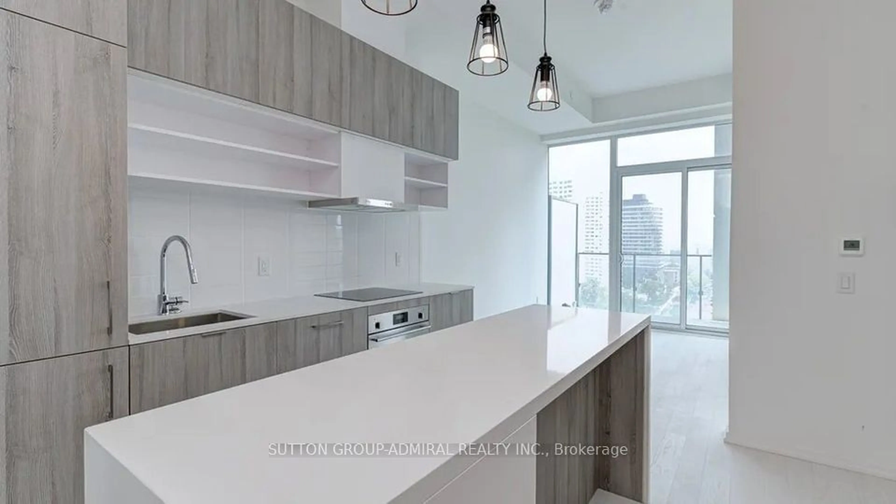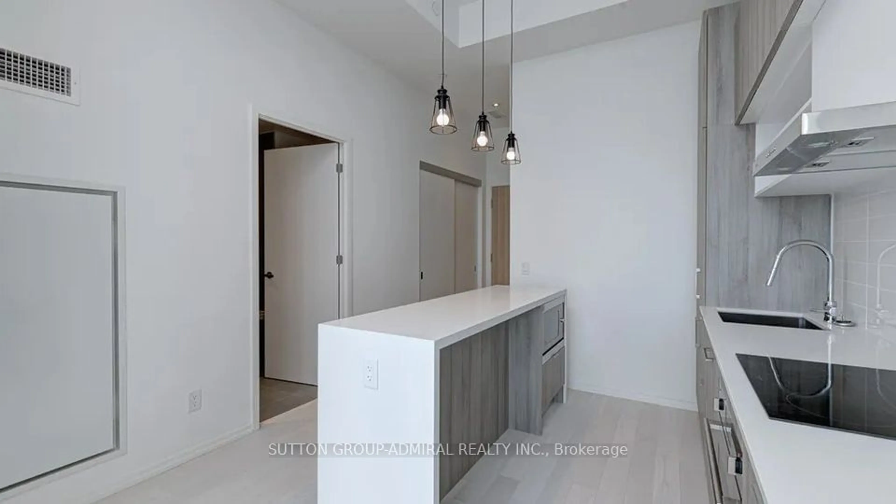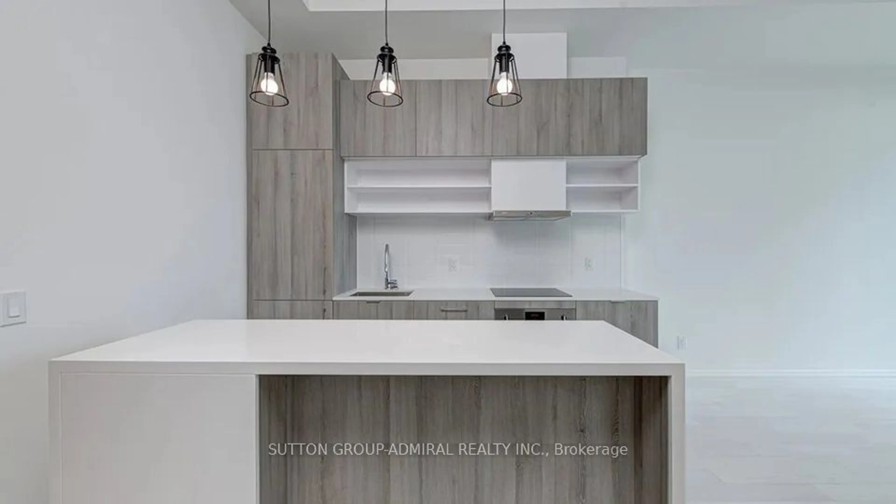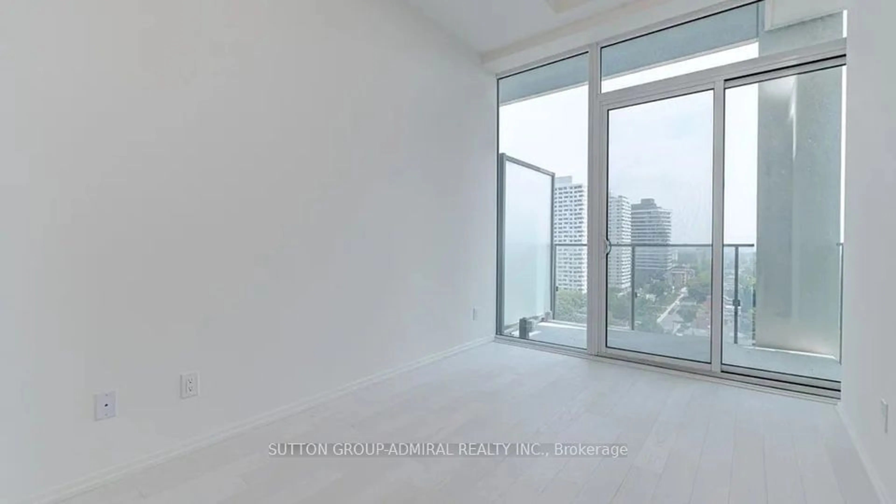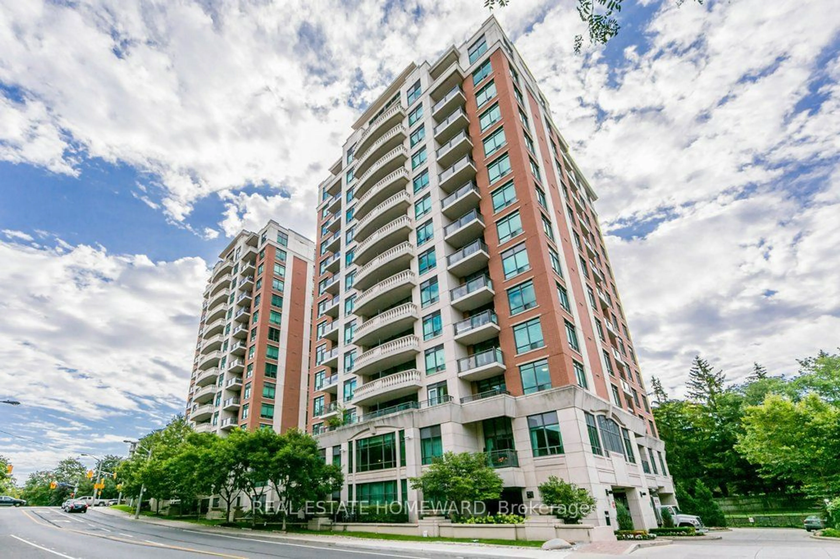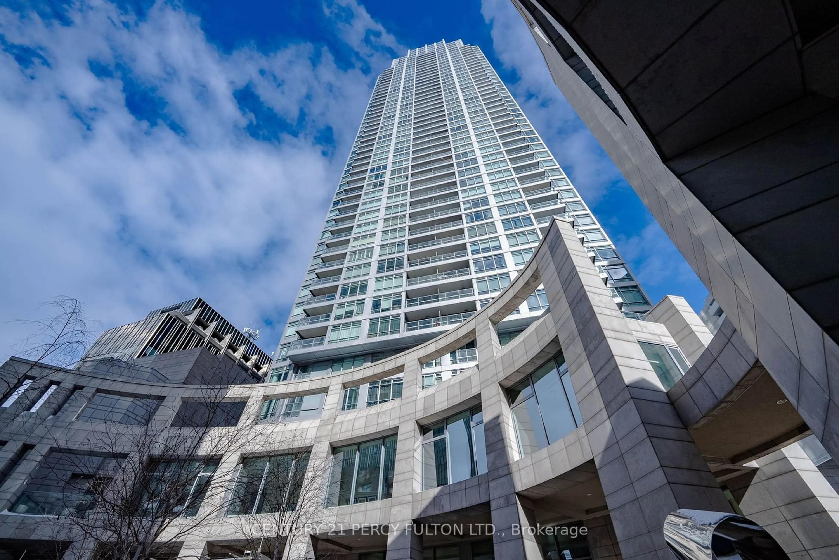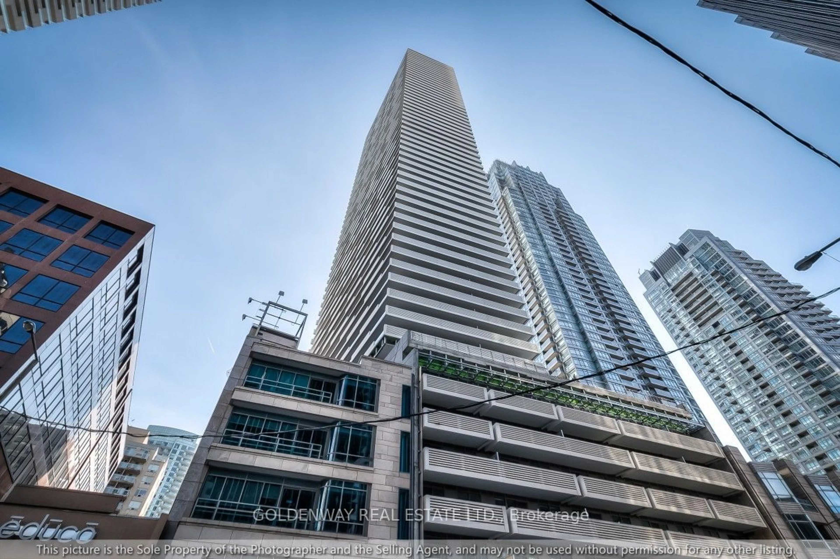5 Soudan Ave #1704, Toronto, Ontario M4S 0B1
Contact us about this property
Highlights
Estimated ValueThis is the price Wahi expects this property to sell for.
The calculation is powered by our Instant Home Value Estimate, which uses current market and property price trends to estimate your home’s value with a 90% accuracy rate.Not available
Price/Sqft$1,154/sqft
Est. Mortgage$2,701/mo
Maintenance fees$475/mo
Tax Amount (2024)$2,279/yr
Days On Market94 days
Description
Welcome to the Art Shoppe Condos, where urban luxury meets modern living. This charming 523 sqft unit offers sleek finishes, floor-to-ceiling windows, & a spacious feel that belies its size. Enjoy breathtaking south city views from the balcony, w/ ample closet space & a convenient locker for extra storage. The building boasts world-class amenities, including an infinity pool, rooftop terraces, state-of-the-art gym, lounges, bbq areas, & concierge service. Situated steps from the subway in the vibrant heart of the city, you'll be surrounded by top-tier restaurants, chic boutiques, & the best in trendy shopping. Live the high life in this iconic, design-forward building!The property is leased for 2500/mos. Tenant is AAA, with favourable terms. Property is available for sale and buyer is to assume tenant.
Property Details
Interior
Features
Flat Floor
Prim Bdrm
3.32 x 3.10South View / W/I Closet / Sliding Doors
Den
1.89 x 1.63Sliding Doors / Laminate
Living
6.02 x 3.57Open Concept / Laminate / W/O To Balcony
Dining
6.02 x 3.57Combined W/Kitchen / Laminate / Open Concept
Exterior
Features
Condo Details
Amenities
Bbqs Allowed, Gym, Indoor Pool, Outdoor Pool, Party/Meeting Room, Rooftop Deck/Garden
Inclusions
Get up to 1% cashback when you buy your dream home with Wahi Cashback

A new way to buy a home that puts cash back in your pocket.
- Our in-house Realtors do more deals and bring that negotiating power into your corner
- We leverage technology to get you more insights, move faster and simplify the process
- Our digital business model means we pass the savings onto you, with up to 1% cashback on the purchase of your home
