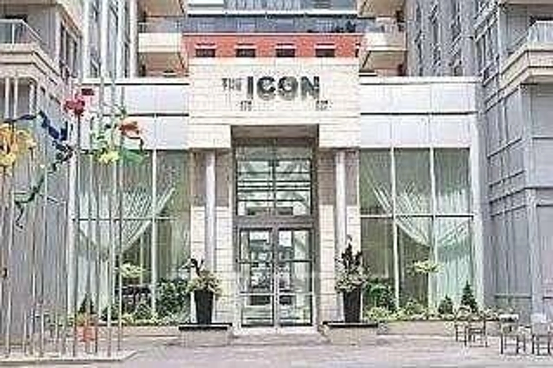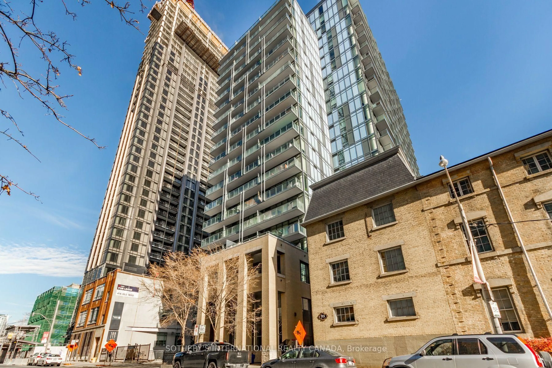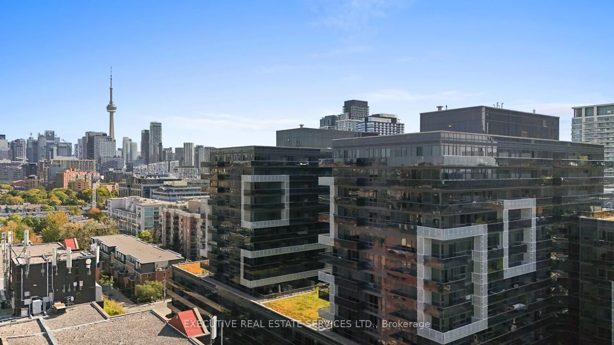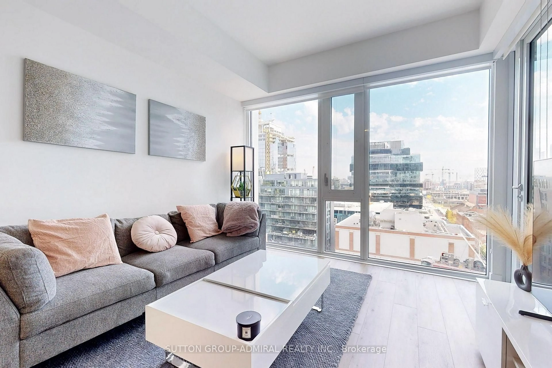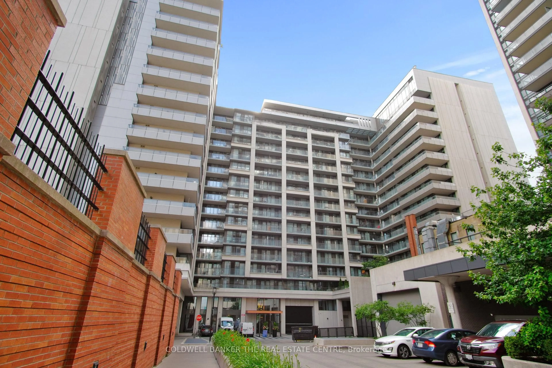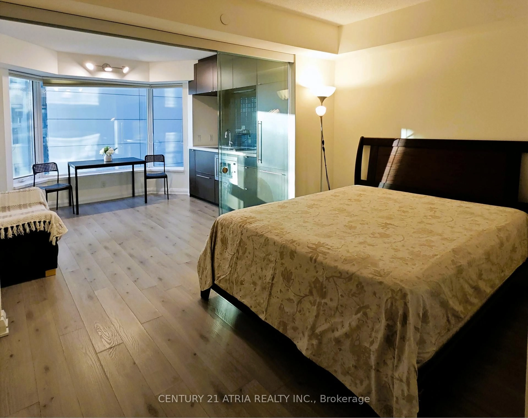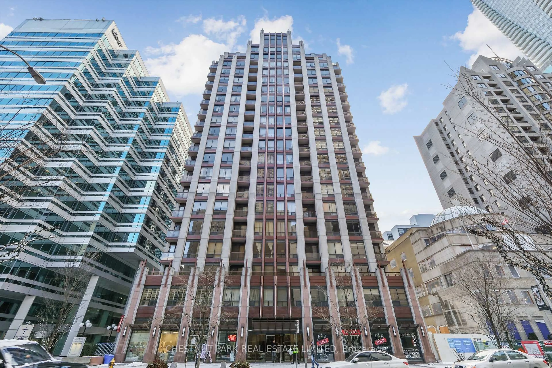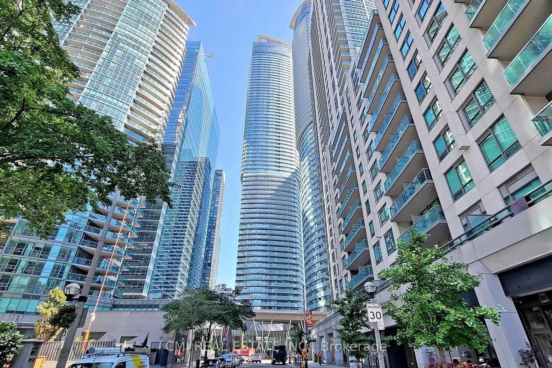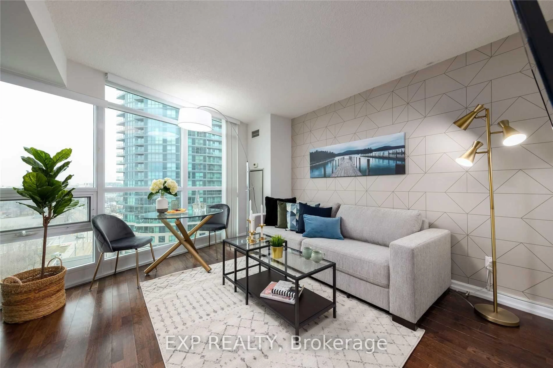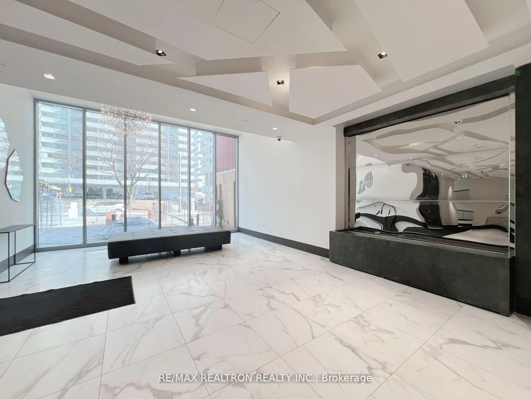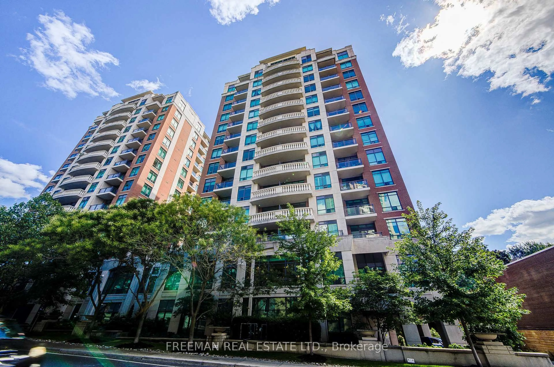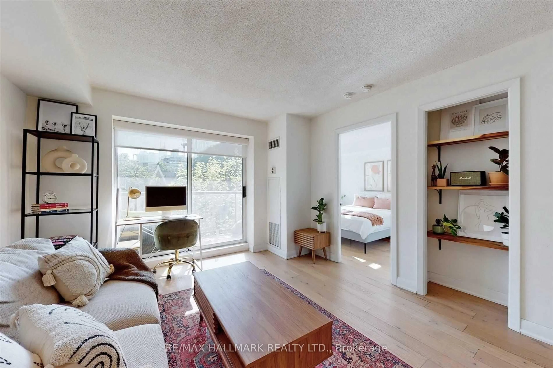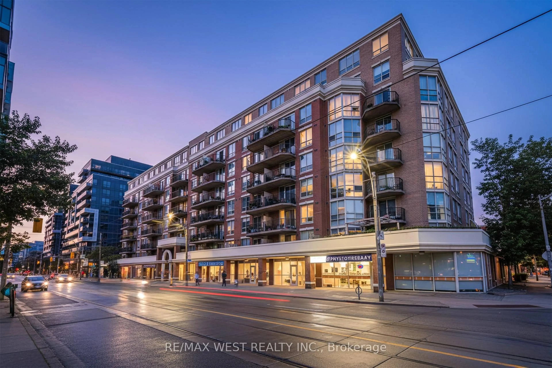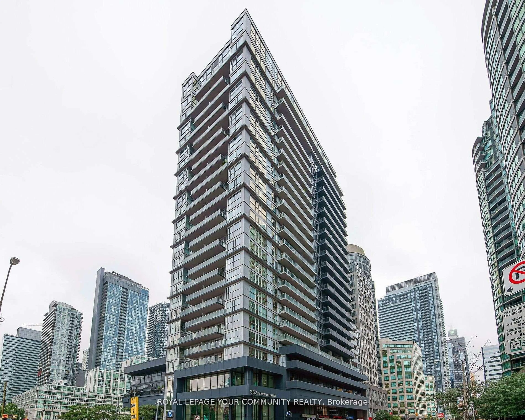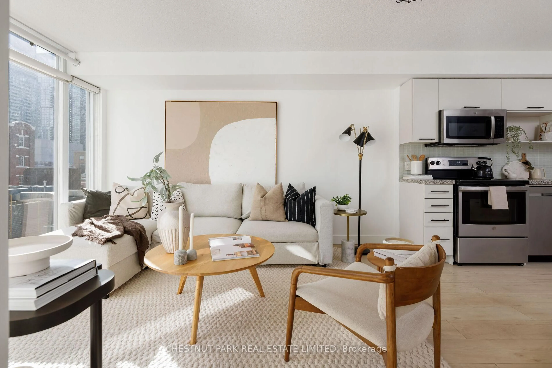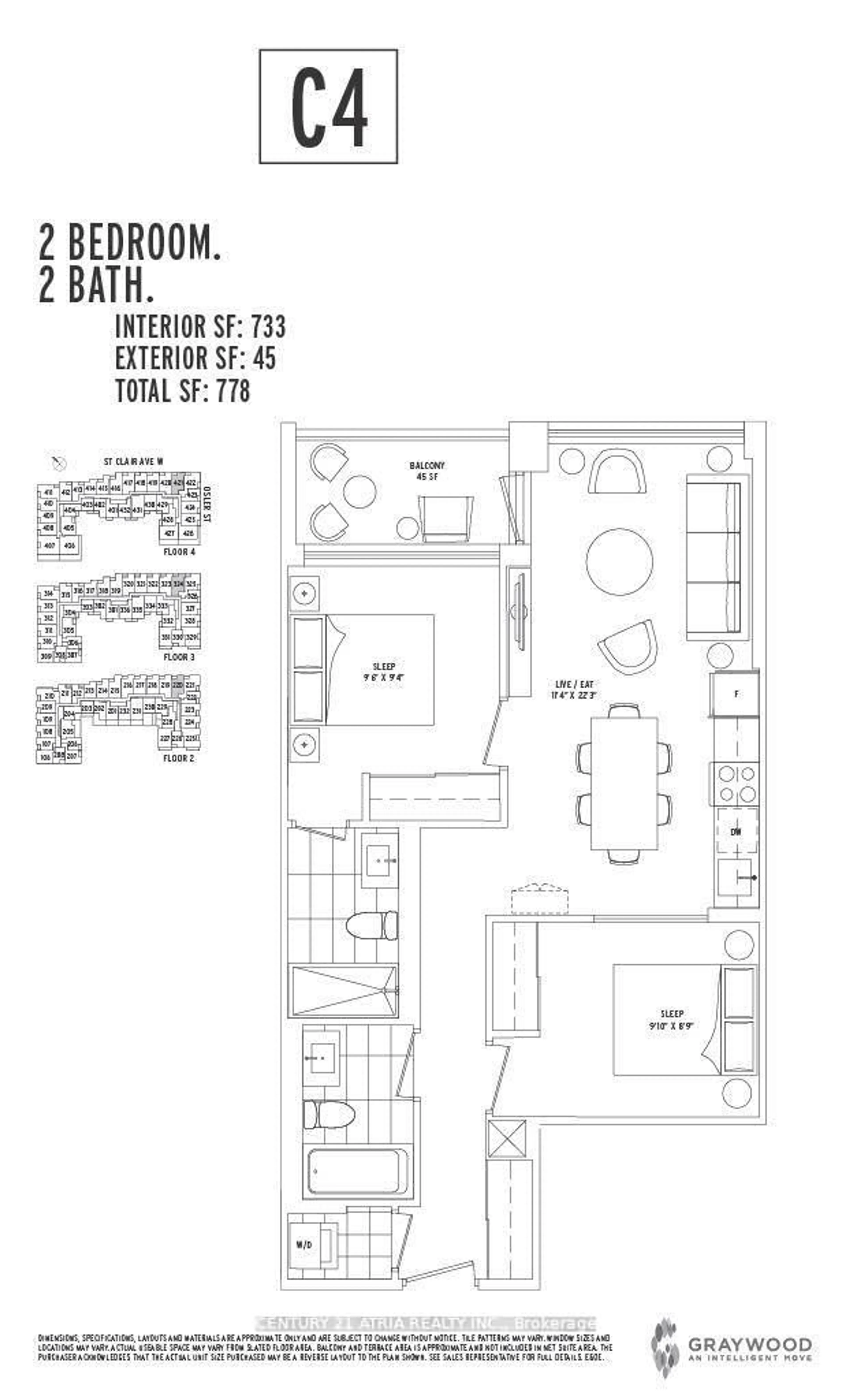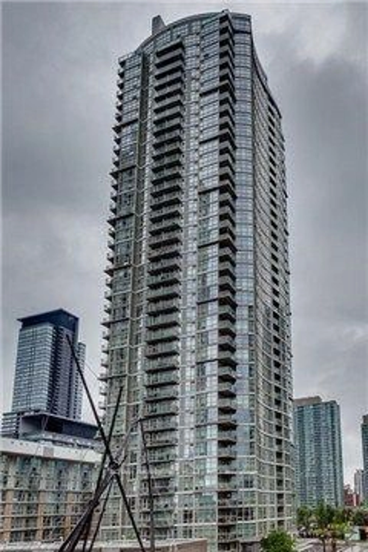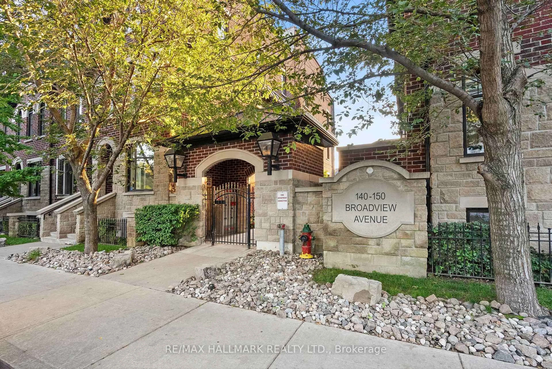All-inclusive maintenance! Welcome to the heart of Midtown! This bright, west-facing unit offers stunning southwest views of downtown from a private balcony with a quiet exposure. Thoughtfully designed with an efficient floor plan and no wasted space, the open-concept layout is filled with natural light, creating a warm and inviting atmosphere.The unit features two balcony exits, one from the living room and another from the oversized bedroom, providing seamless indoor-outdoor flow. The modern kitchen boasts granite counters, a breakfast bar/island, an under-mount sink, and stainless steel appliances, making it perfect for cooking and entertaining. The spacious living area is large enough to accommodate an in-home office, while the bedroom offers a wall-to-wall closet and enough space for an additional home office setup. A mirrored closet in the hallway adds extra storage and style. Laminate flooring runs throughout, enhancing the sleek and contemporary feel of this spotless, move-in-ready unit.Enjoy a full range of building amenities, including a gym, party room, sauna, concierge, and ample visitor parking. Additional conveniences include bike racks and an EV system rough-in with possibility to be extended to individual parking spots. Conveniently located just steps from the Yonge subway line (Davisville Station), restaurants, shopping, and the Kay Gardiner Beltline Trail, this home is perfect for city living.Plus, a future community center is being built nearby, adding even more value to this fantastic location.One parking spot and locker included. See the virtual tour and experience this incredible home today!
Inclusions: Existing stainless steel appliances, existing light fixures and window coverings. Maintenance all inclusive. Locker and parking included.
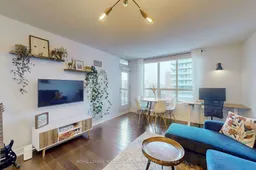 30
30

