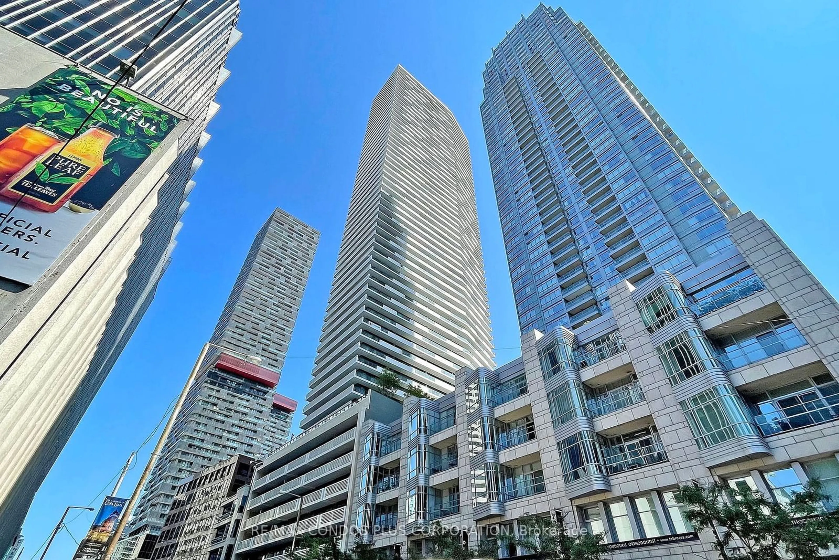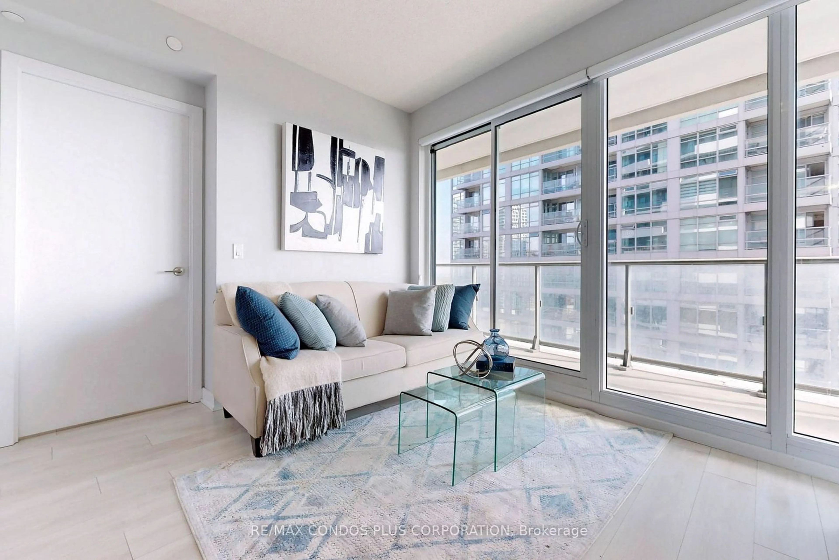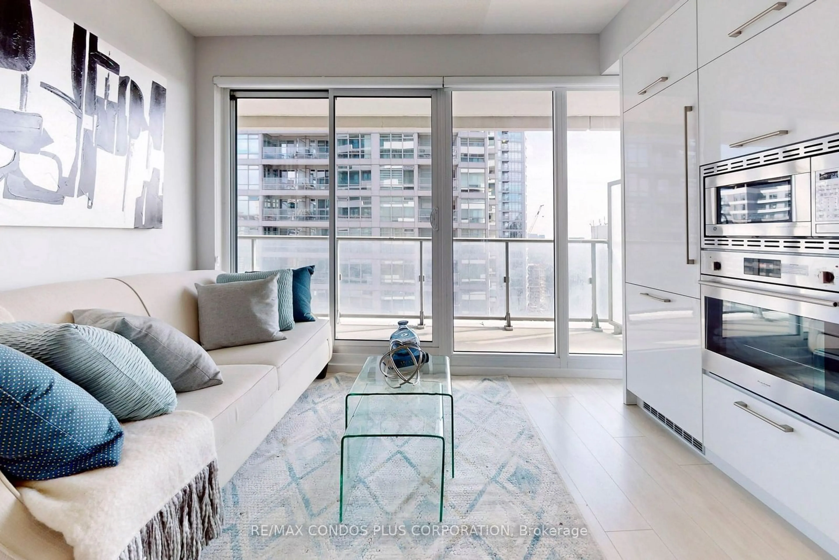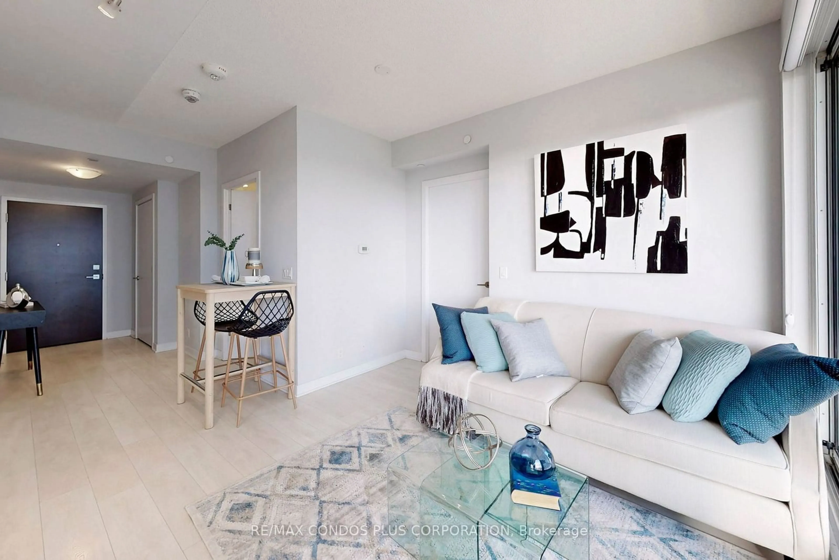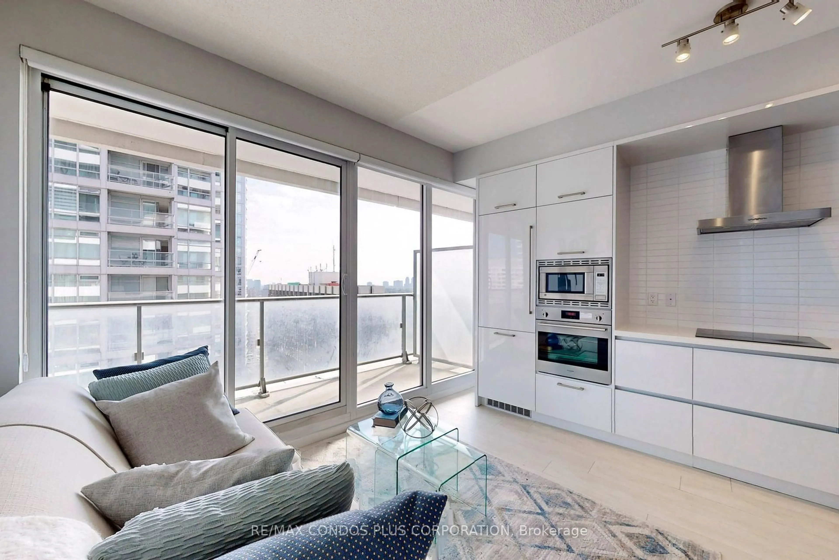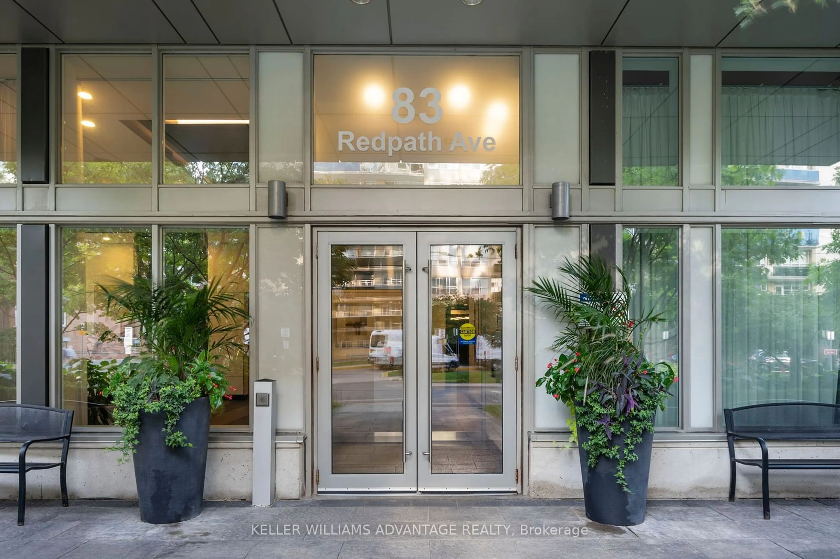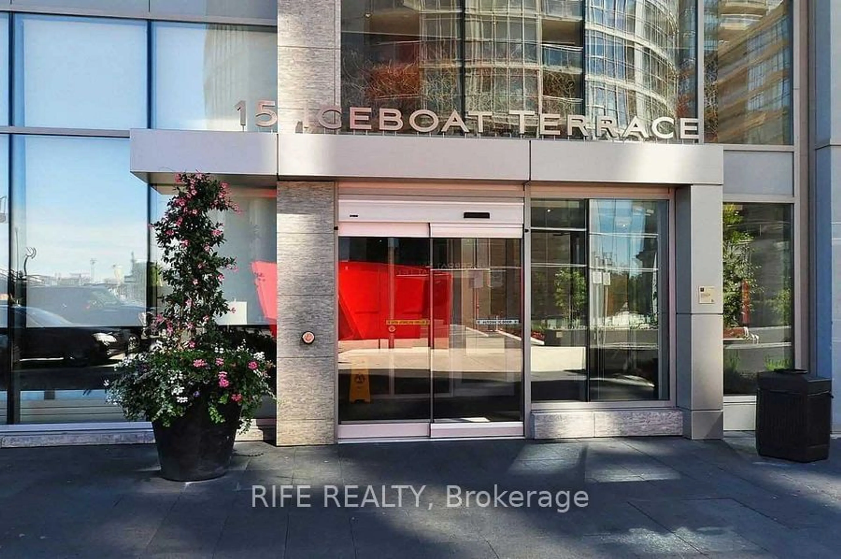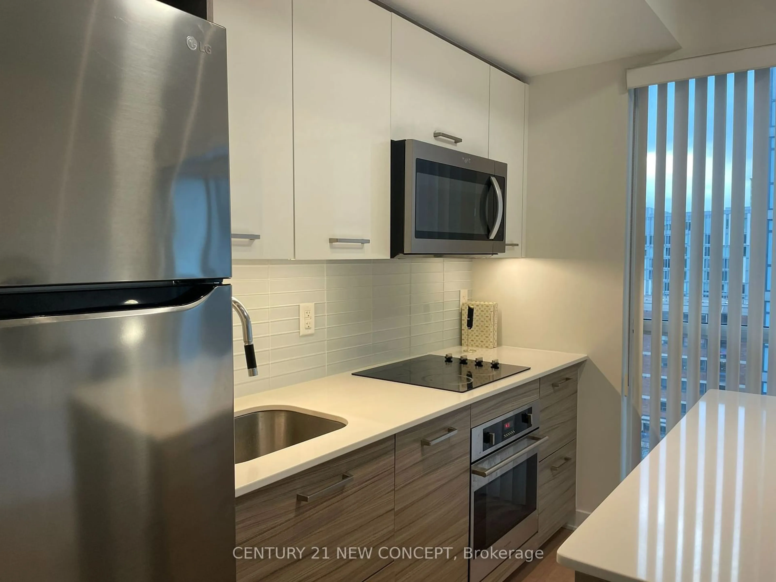2221 Yonge St #2006, Toronto, Ontario M4S 0B8
Contact us about this property
Highlights
Estimated ValueThis is the price Wahi expects this property to sell for.
The calculation is powered by our Instant Home Value Estimate, which uses current market and property price trends to estimate your home’s value with a 90% accuracy rate.Not available
Price/Sqft$1,026/sqft
Est. Mortgage$2,401/mo
Maintenance fees$393/mo
Tax Amount (2024)$2,489/yr
Days On Market13 hours
Description
Experience the ultimate urban lifestyle in the heart of Midtown Toronto at Yonge and Eglinton with this exquisite 1-bedroom, 1-bathroom unit. Boasting 518 sq. ft. living space + 135 sq. ft. balcony, this condo offers a perfect blend of style and comfort. The open-concept layout, enhanced by a tasteful colour palette, soaring 9-ft ceilings, and a bright south-facing view, creates a light-filled and airy ambiance. Step onto the large balcony to take in stunning city views and soak up the vibrant Midtown atmosphere. Designed with convenience in mind, the unit features integrated stainless steel appliances and is just steps from TTC subway, LRT, and an array of restaurants and shopping destinations. Enjoy access to luxurious indoor and outdoor amenities, including a warm pool, hot pool with massage jets, a state-of-the-art fitness club, a stylish party room, a media room, a rooftop deck, a guest suite, and 24-hour concierge service. Elevate your lifestyle in one of Torontos most sought-after neighbourhoods.
Property Details
Interior
Features
Flat Floor
Living
3.84 x 2.77Laminate / Combined W/Dining / W/O To Balcony
Dining
3.84 x 2.77Laminate / Combined W/Kitchen / Open Concept
Br
3.50 x 3.04Laminate / Window Flr to Ceil / W/I Closet
Kitchen
3.84 x 2.77Laminate / B/I Appliances / Stone Counter
Exterior
Features
Condo Details
Amenities
Concierge, Gym, Party/Meeting Room, Rooftop Deck/Garden, Sauna, Visitor Parking
Inclusions
Property History
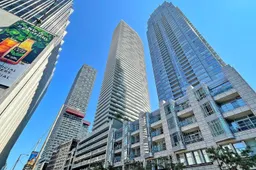 29
29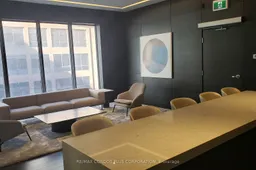
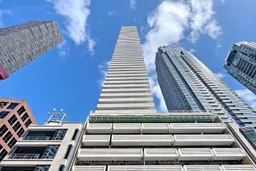
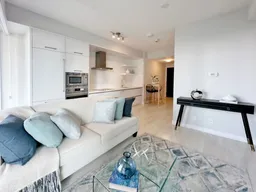
Get up to 1% cashback when you buy your dream home with Wahi Cashback

A new way to buy a home that puts cash back in your pocket.
- Our in-house Realtors do more deals and bring that negotiating power into your corner
- We leverage technology to get you more insights, move faster and simplify the process
- Our digital business model means we pass the savings onto you, with up to 1% cashback on the purchase of your home
