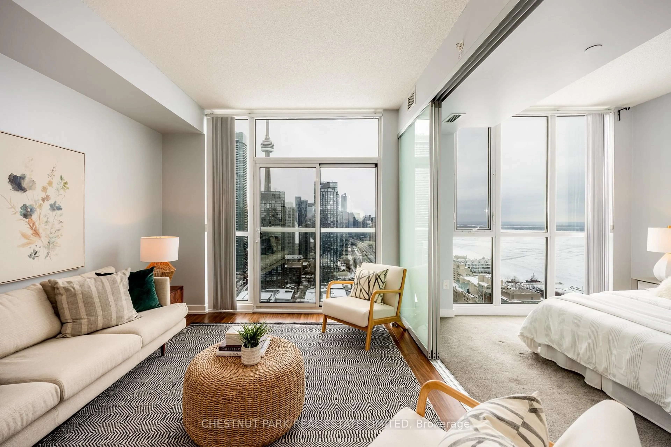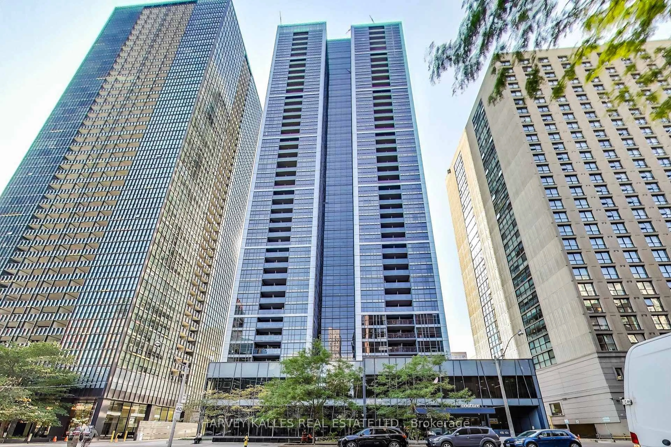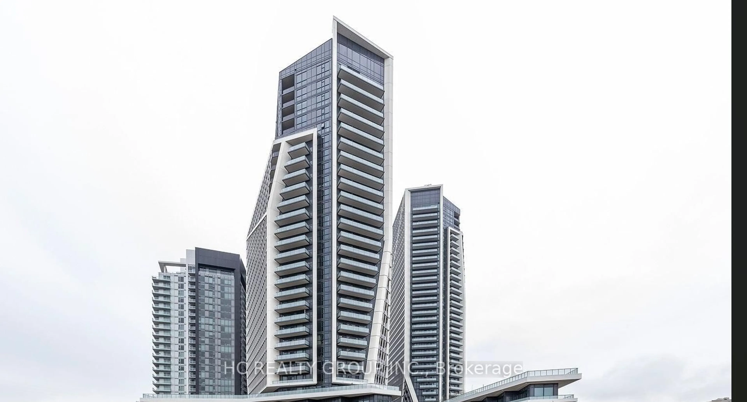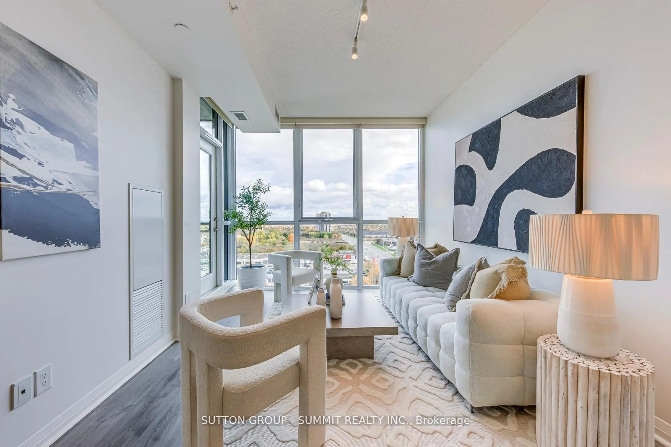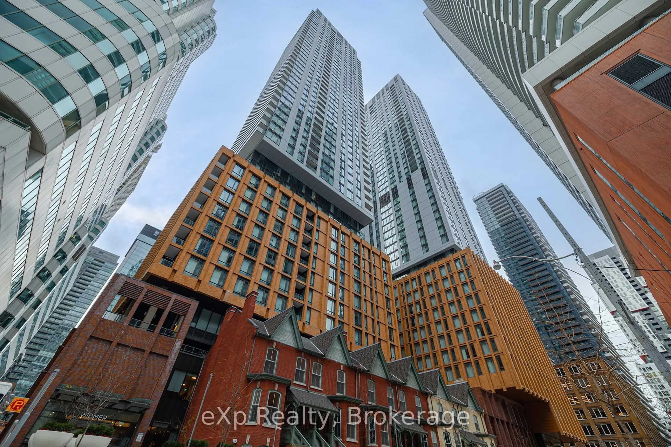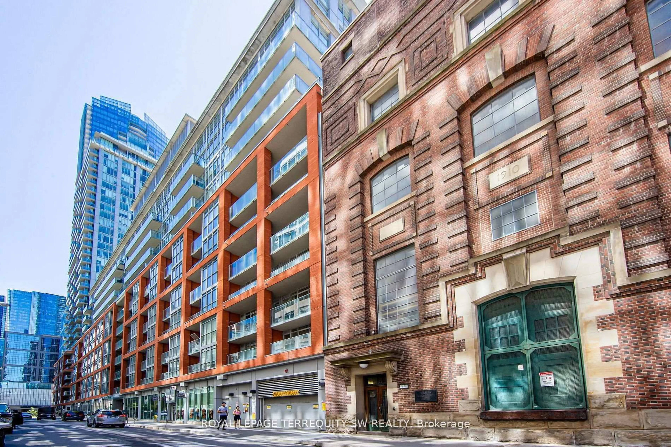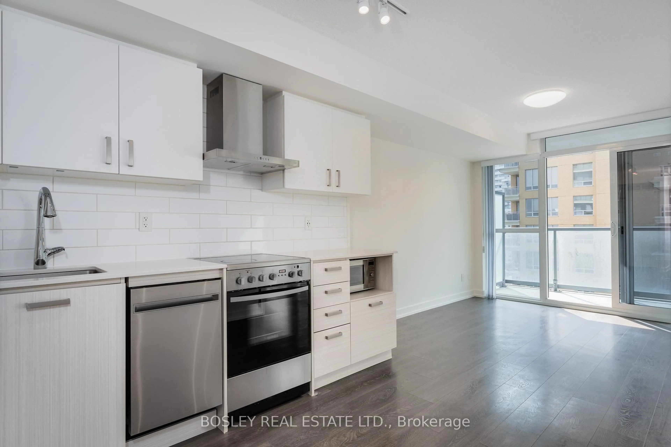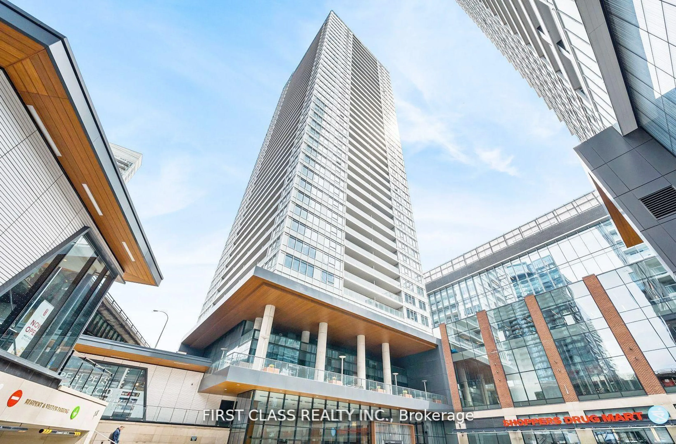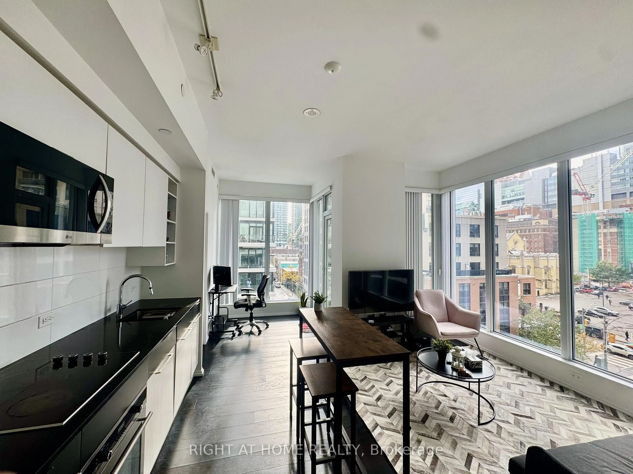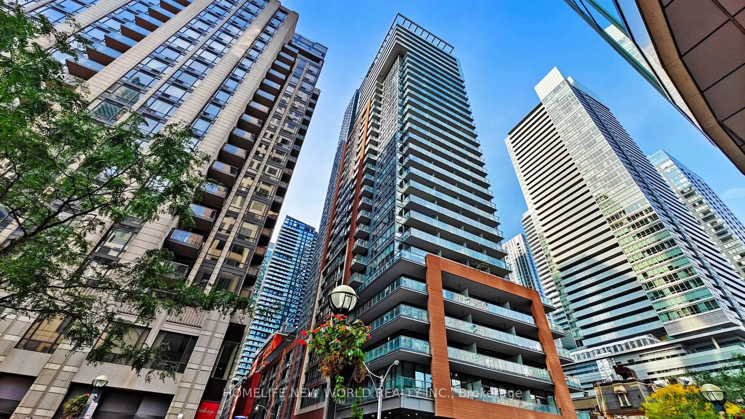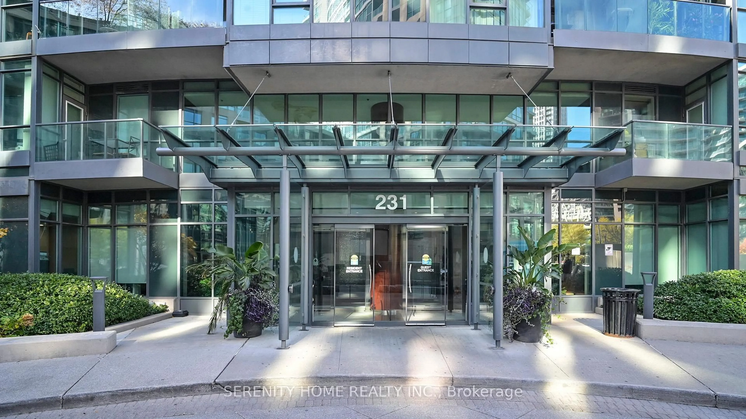Exceptional Value in the Heart of Midtown Toronto! Welcome to Urban Living at its Finest! Nestled in one of Toronto's most sought-after neighbourhoods (Mount Pleasant West), this beautifully updated townhouse offers the perfect blend of location, style, and affordability. Surrounded by landscaped gardens and inviting pathways, this bright and modern condo home has been renovated with attention! Step inside to discover laminate flooring that runs throughout the main level rooms! Spacious galley-style kitchen with smart storage solutions! Proper Den solution with Glass Block Window Wall! A convenient 3-piece powder room adds to the homes functional design. Enjoy the spacious 15' in length Juliette-style terrace with BBQ! The bedroom includes a walk-in closet. This condo also offers: one parking spot, a locker for extra storage, and access to EV chargers, a car wash station, and a secure bike lock-up in the parking area. Located just steps to the subway, local parks, first-class shopping, and the upcoming Eglinton Crosstown LRT! A few minutes walk away from the vibrant Yonge-Eglinton area! Extras and Upgrades Include: LG Gas Stove (2022) with gas line (exclusive to this unit), Samsung Fridge w/ water line (2022), New Dishwasher (2024), AC inside and outside units were replaced in 2020, Brand New Balcony Glass Sliding Doors installed July 2025! Recently painted! Grab this opportunity to own a turn-key townhouse in prime Midtown Toronto. Locker is located in Parking Basement (PB) on LB-254.
Inclusions: Propane-fed BBQ on terrace
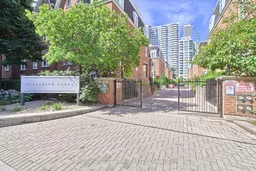 22
22

