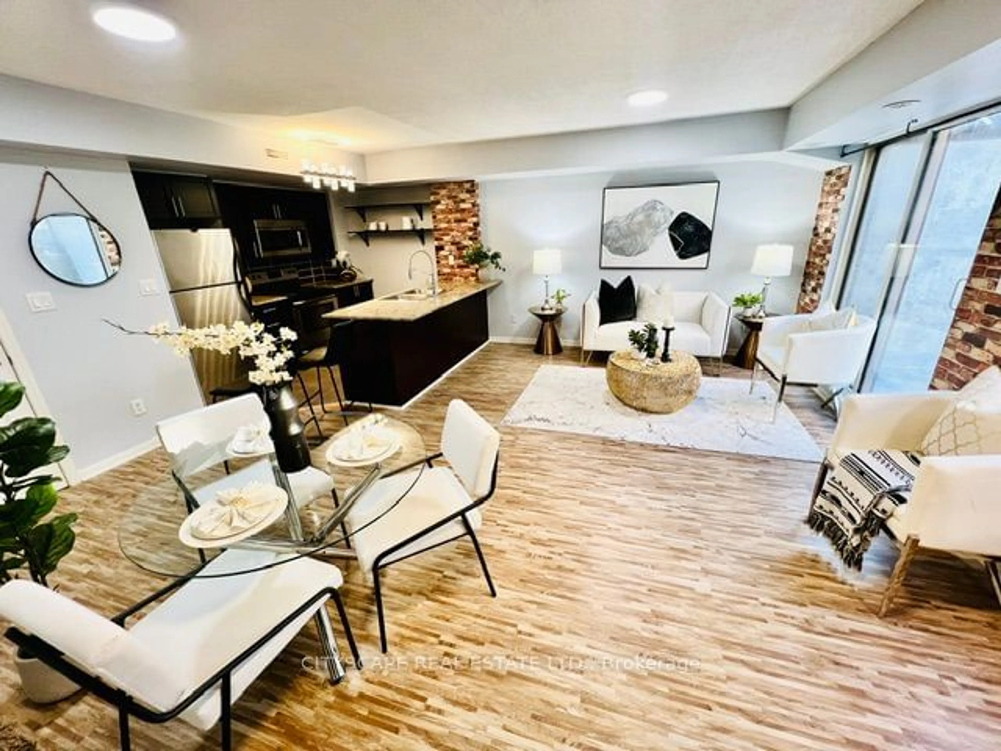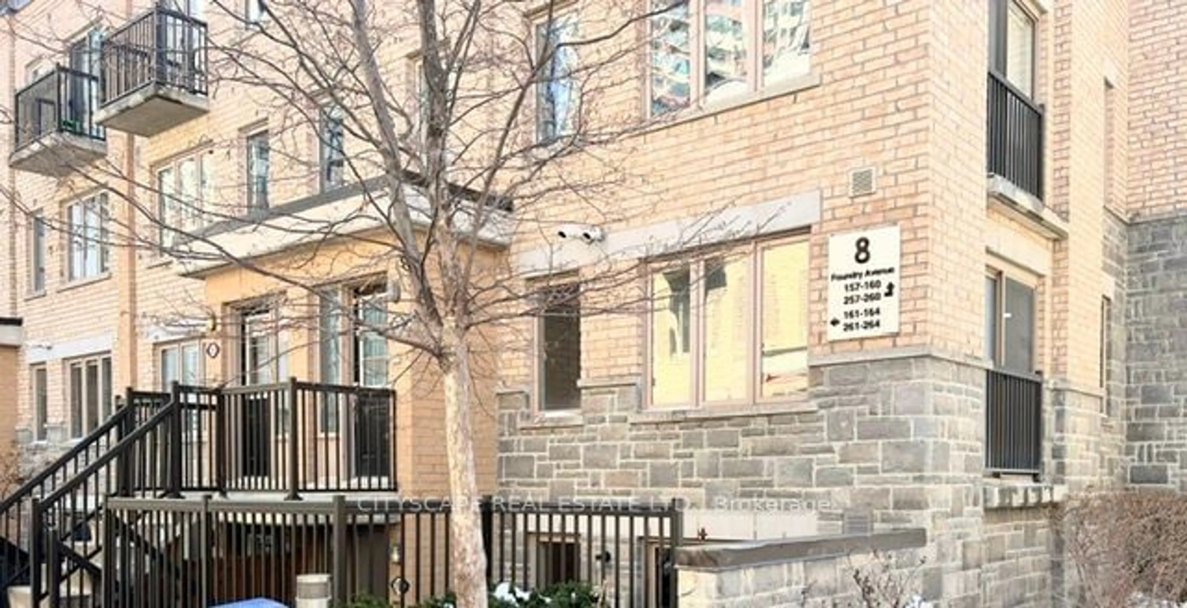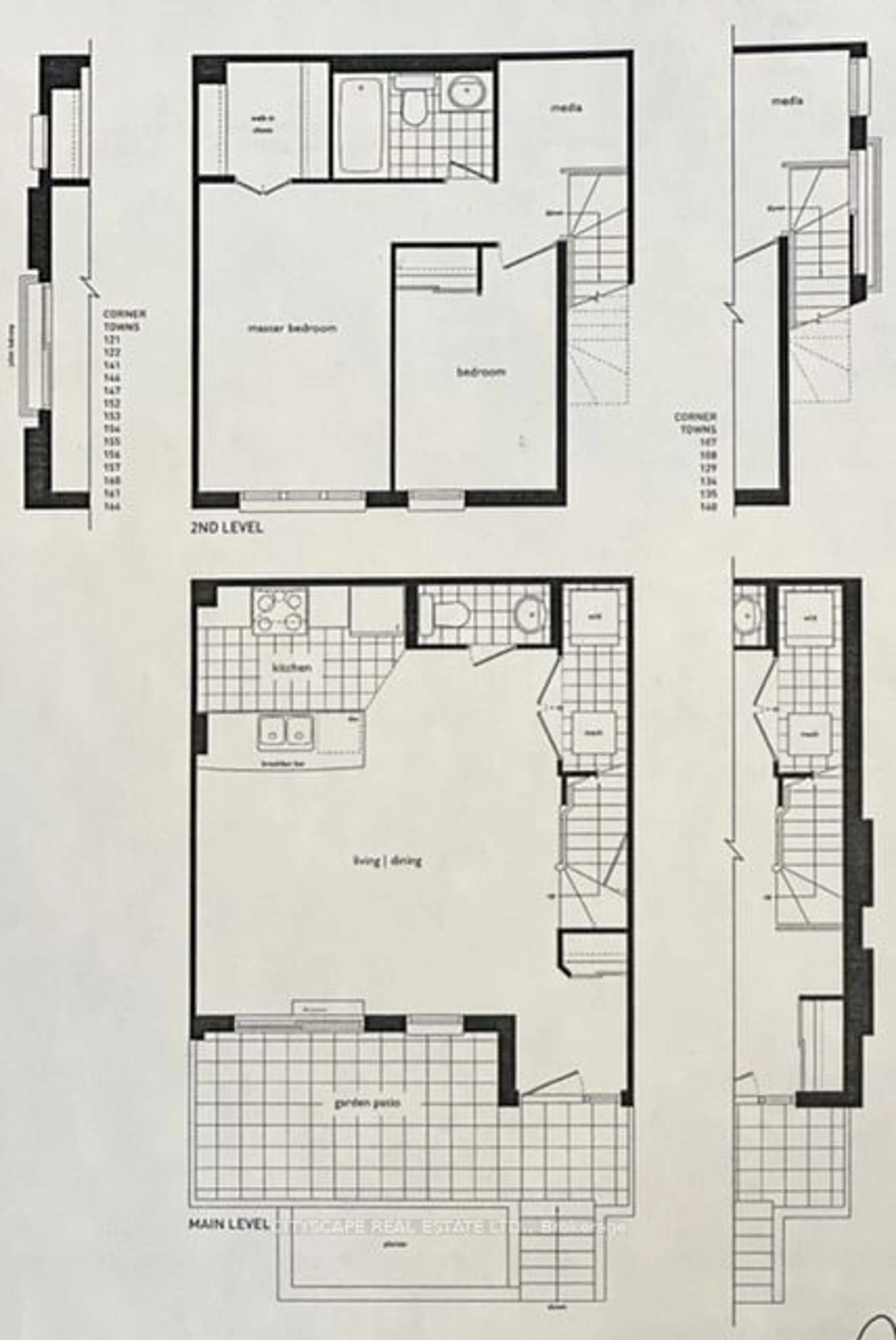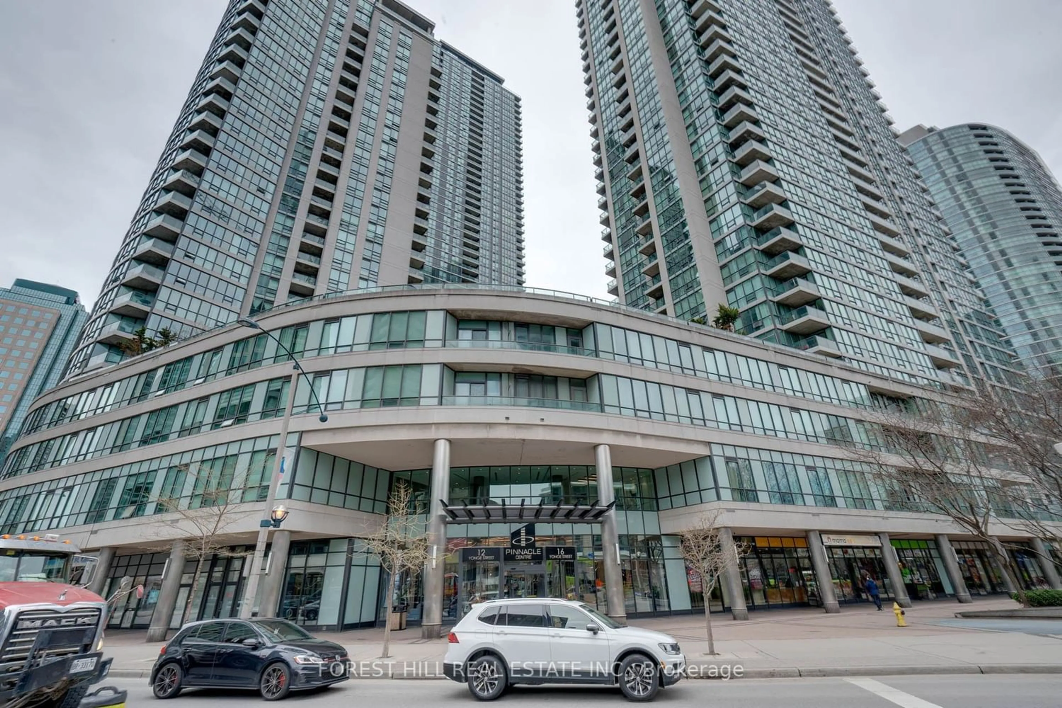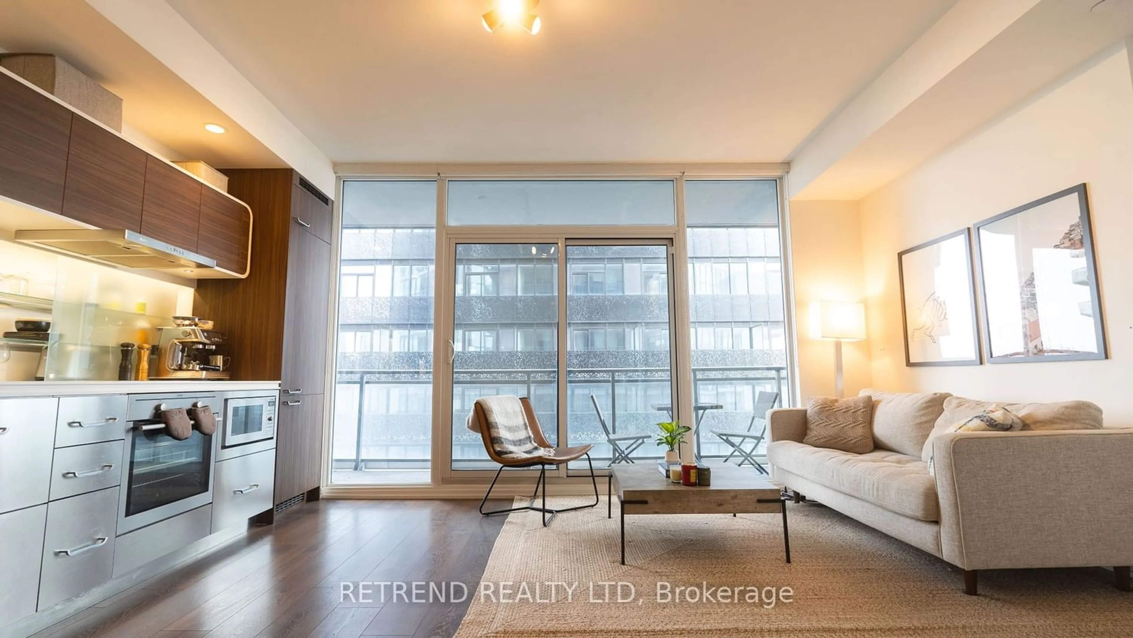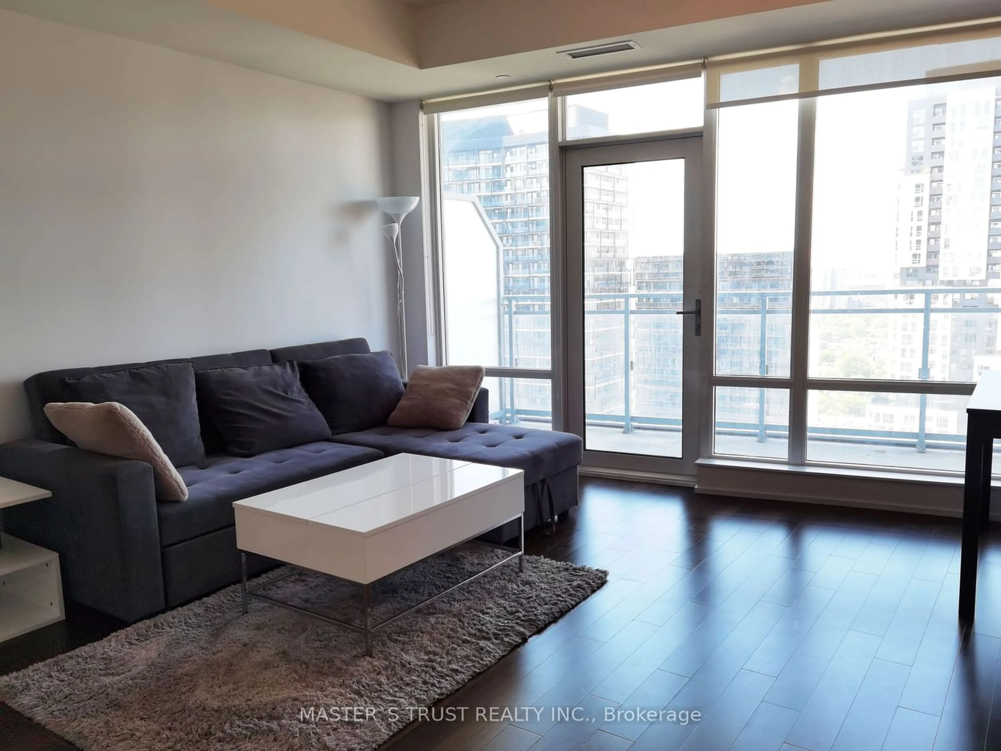8 Foundry Ave #164, Toronto, Ontario M6H 0A5
Contact us about this property
Highlights
Estimated ValueThis is the price Wahi expects this property to sell for.
The calculation is powered by our Instant Home Value Estimate, which uses current market and property price trends to estimate your home’s value with a 90% accuracy rate.$696,000*
Price/Sqft$903/sqft
Days On Market13 days
Est. Mortgage$3,672/mth
Maintenance fees$365/mth
Tax Amount (2023)$2,838/yr
Description
RARELY OFFERED! One of the largest END UNIT!Well Maintained,Two Story Townhouse with many upgraded features.Open Concept Living/Dining, Contemporary Wall Decal, Entertainer's Delight layout.Chef's Kitchen With Deep Cabinetry, S/s Appliances, Breakfast Bar, Granite Counters, and custom display shelves.Conveniently located powder room on mainfloor.Primary bedroom with walk-in closet, full length Juliette Balcony and 3 large windows. Second Bedroom with large window and closet.Den is a perfect home office. Modern Full Washrooms with rain shower. Private Patio For BBQ, Veg/Flower Garden. Highly Sought after And Trendy Area Of Davenport Village, Walk To Balzacs Coffee, Community Centre and Park
Upcoming Open Houses
Property Details
Interior
Features
Main Floor
Dining
16.63 x 17.29Hardwood Floor / Combined W/Living / Window
Kitchen
8.99 x 8.04Breakfast Bar / Stainless Steel Appl / Granite Counter
Powder Rm
2 Pc Bath
Foyer
Closet / Ceramic Floor / Window
Exterior
Features
Parking
Garage spaces 1
Garage type Underground
Other parking spaces 0
Total parking spaces 1
Condo Details
Inclusions
Property History
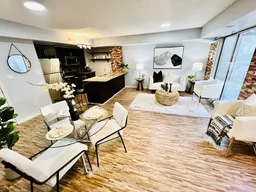 20
20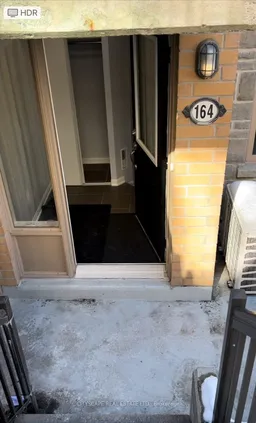 17
17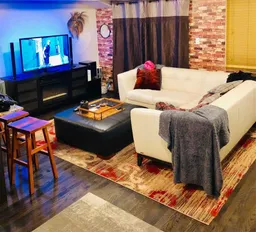 10
10Get an average of $10K cashback when you buy your home with Wahi MyBuy

Our top-notch virtual service means you get cash back into your pocket after close.
- Remote REALTOR®, support through the process
- A Tour Assistant will show you properties
- Our pricing desk recommends an offer price to win the bid without overpaying
