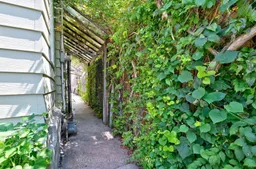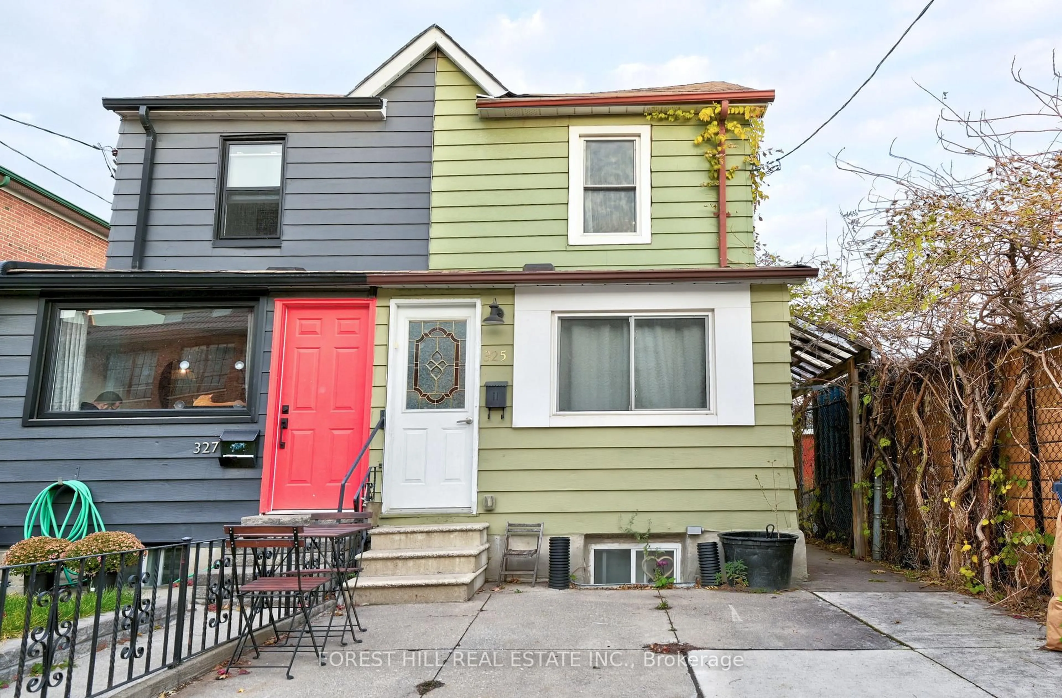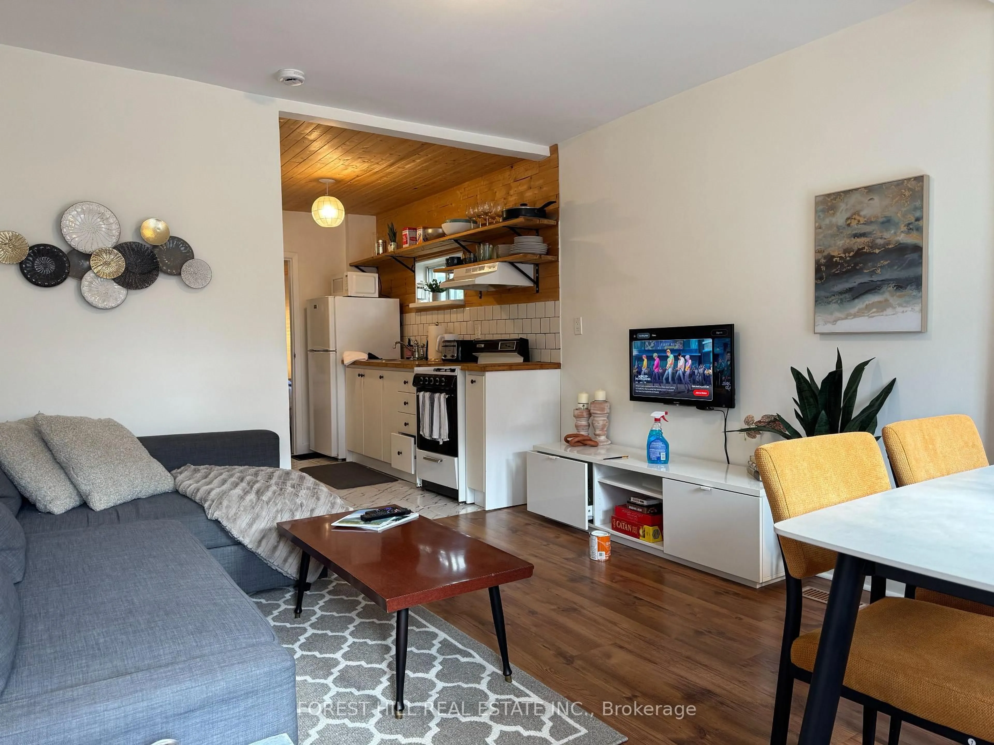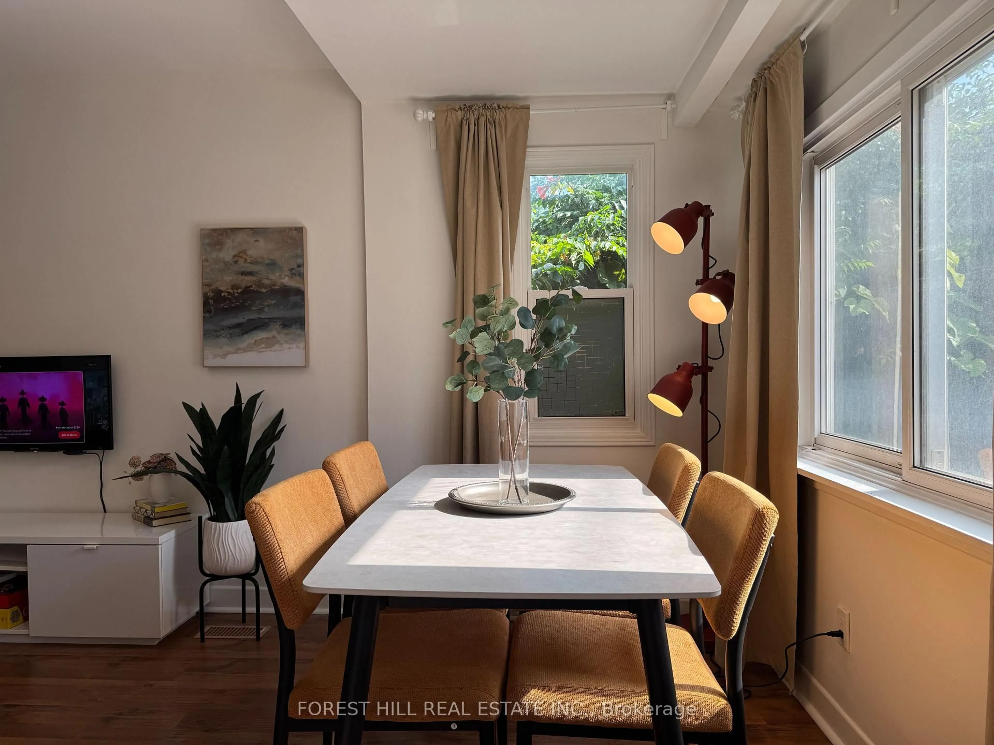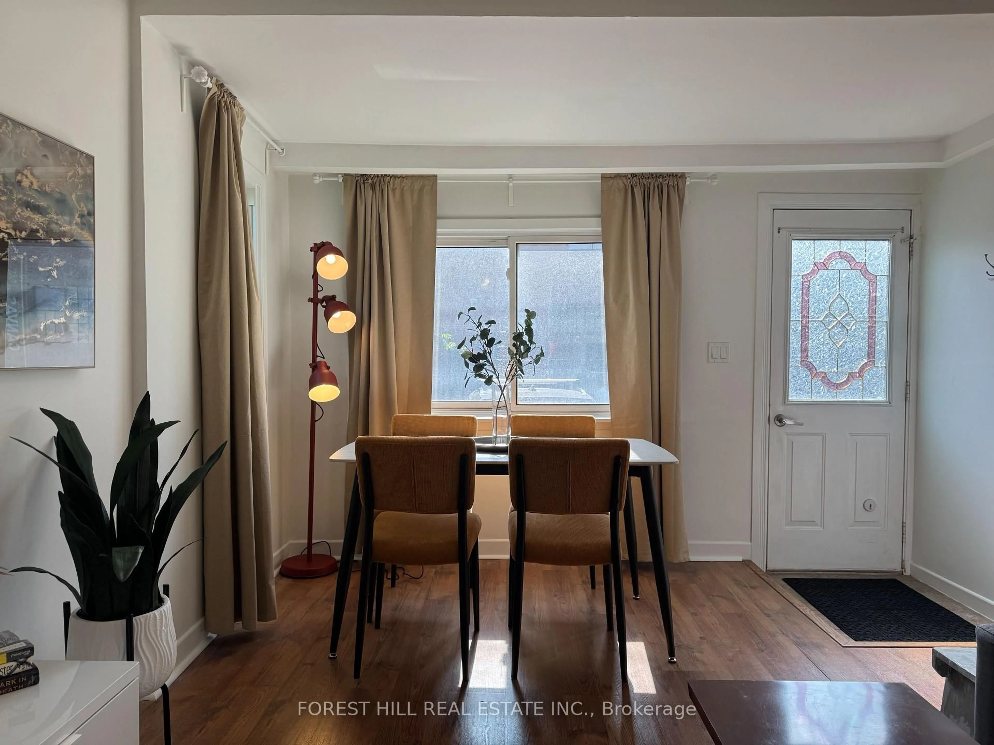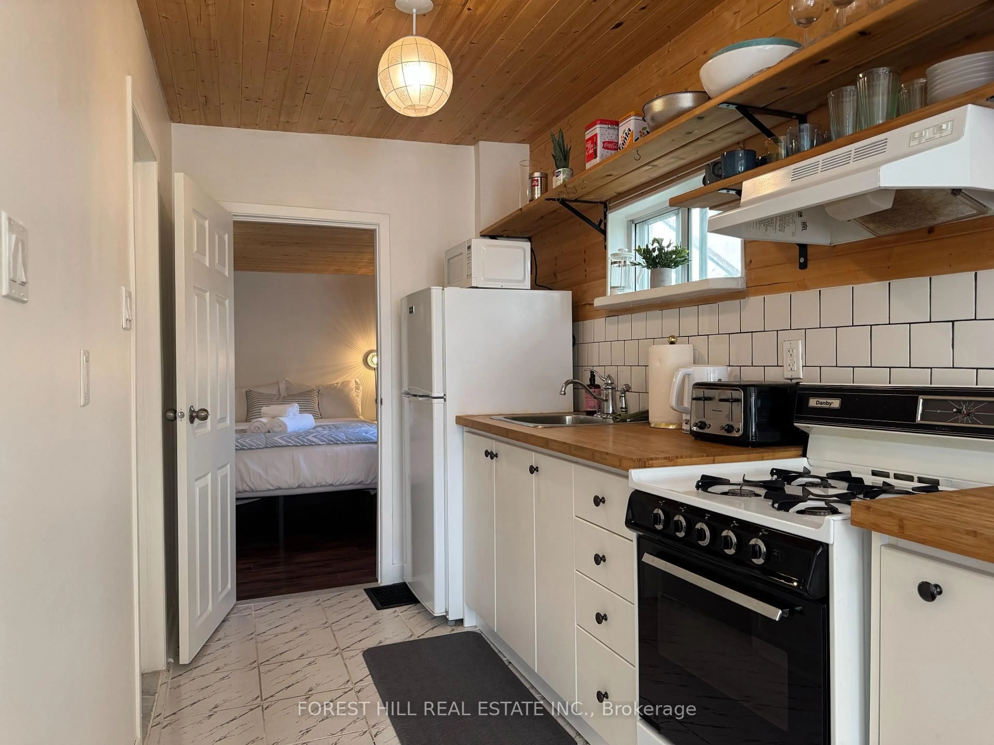325 Westmoreland Ave, Toronto, Ontario M6H 3A6
Contact us about this property
Highlights
Estimated valueThis is the price Wahi expects this property to sell for.
The calculation is powered by our Instant Home Value Estimate, which uses current market and property price trends to estimate your home’s value with a 90% accuracy rate.Not available
Price/Sqft$787/sqft
Monthly cost
Open Calculator
Description
Legal Triplex - Turnkey Investment or Multi-Generational Living Opportunity! Welcome to this bright and spacious legal triplex featuring 3 self-contained one-bedroom units, each with its own private entrance. Thoughtfully designed for comfort and functionality, all units feature laminate flooring throughout and are filled with natural light. Ideal for investors or families, this property is currently operating as a successful Airbnb, but also offers incredible potential for long-term tenants or extended family living together. Additional features include: Shared washer and dryer in a common area, 1 pad parking space, Private workshop at the rear of the property - perfect for hobbies, storage, or additional workspace. Steps to TTC transit and the vibrant restaurants on Toronto's coolest Street - Geary Ave. All furniture included - move in or rent out immediately! Don't miss this fantastic opportunity to own a versatile and fully furnished triplex in a highly convenient location.
Property Details
Interior
Features
Main Floor
Dining
4.29 x 3.49Combined W/Living / Window / Open Concept
Kitchen
2.9 x 5.2Combined W/Dining / Window / Natural Finish
Br
3.41 x 3.02Laminate / Double Closet / W/O To Deck
Living
4.29 x 3.49Combined W/Dining / Laminate / O/Looks Backyard
Exterior
Features
Parking
Garage spaces -
Garage type -
Total parking spaces 1
Property History
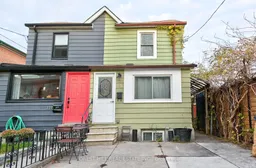 19
19