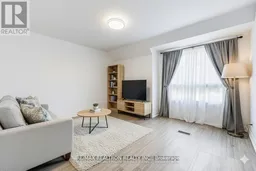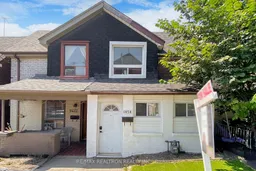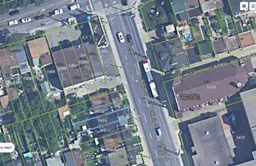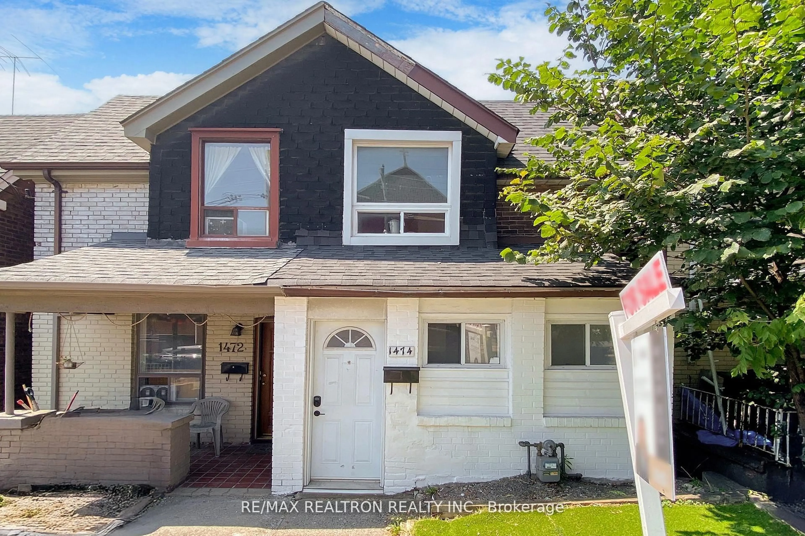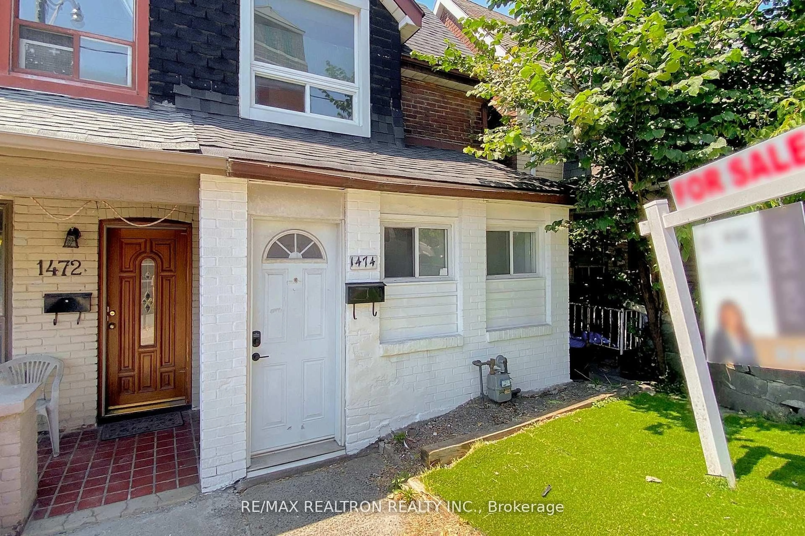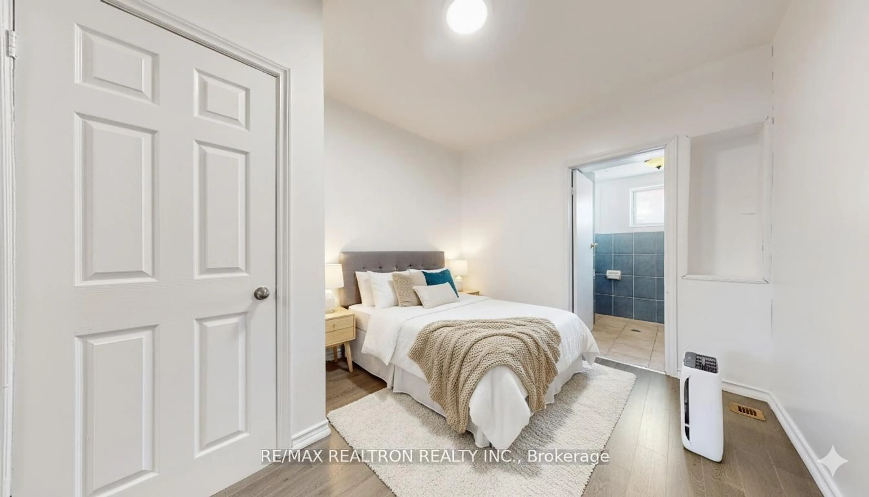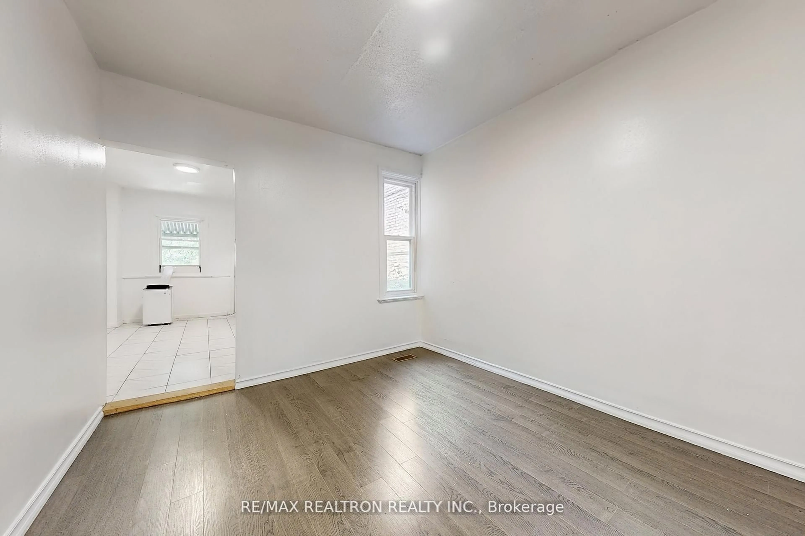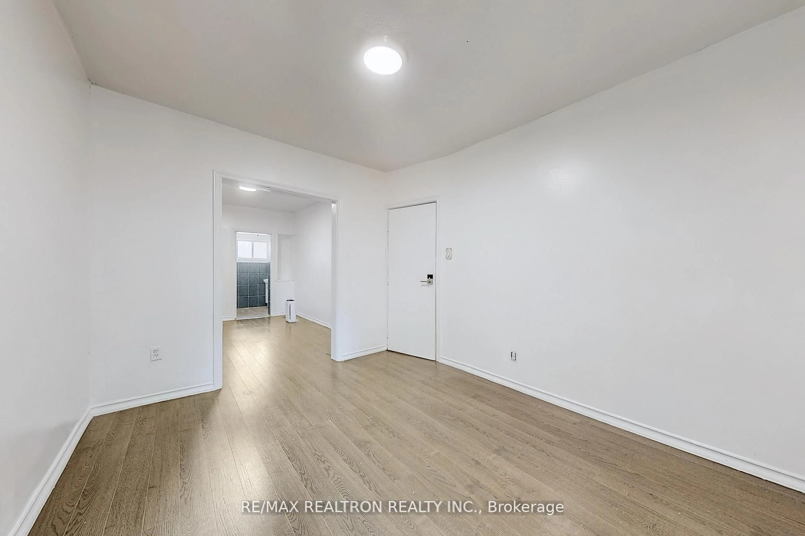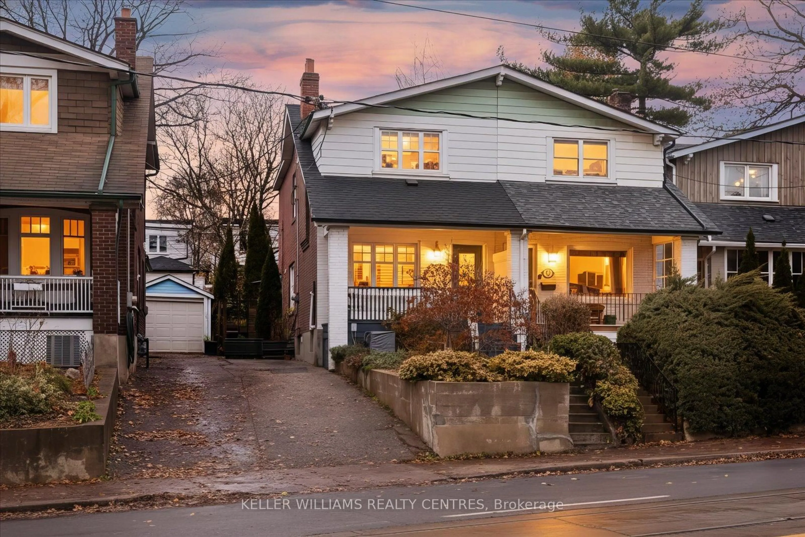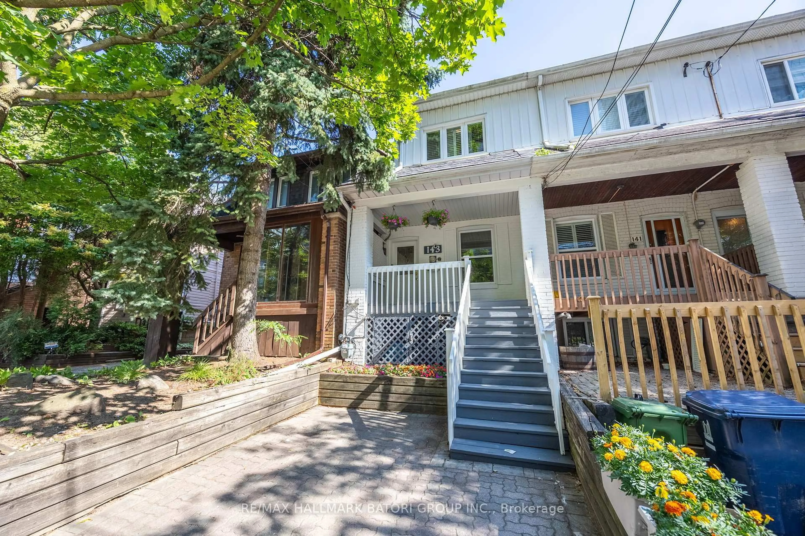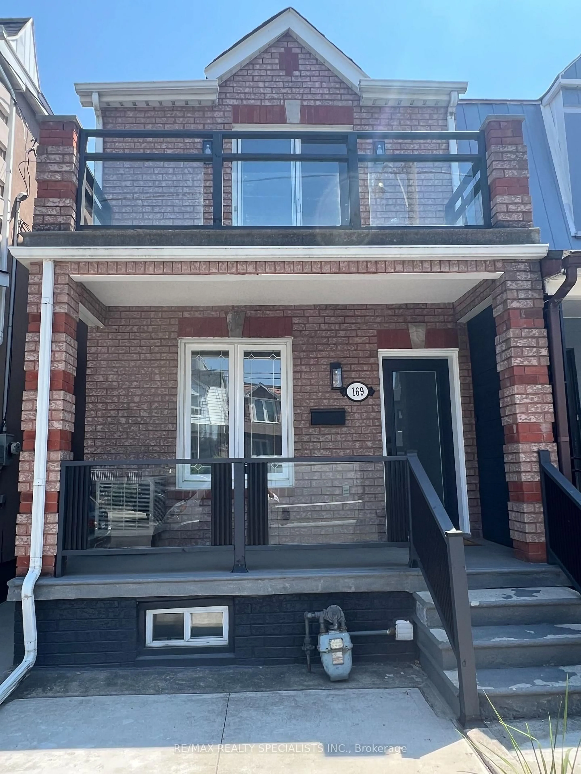1474 Dufferin St, Toronto, Ontario M6H 3L3
Contact us about this property
Highlights
Estimated valueThis is the price Wahi expects this property to sell for.
The calculation is powered by our Instant Home Value Estimate, which uses current market and property price trends to estimate your home’s value with a 90% accuracy rate.Not available
Price/Sqft$668/sqft
Monthly cost
Open Calculator
Description
**check realtor remark** Bonus* Motivated Seller! Live in one unit and rent out the other, or rent out both, the possibilities are endless! This charming semi-detached home sits on a generous 15.56 x 90 ft. lot and offers over 1,500 sq. ft. of finished, livable space across two self-contained units. Steps to the TTC, it provides unbeatable convenience for commuting and city living. Main Floor + Basement: A spacious combined unit with flexible living arrangements, perfect for families, extended stays, or potential rental income. Second Floor: A bright, self-contained suite with its own updated kitchen for a modern feel. For added flexibility, the kitchen can easily be converted back into a bedroom, giving you the choice between additional income potential or extra sleeping space for your family. This property combines practicality with endless possibilities. Whether youre an investor looking for a strong rental opportunity, a family seeking multi-generational living, or a buyer who values convenience and future flexibility, this home delivers.
Property Details
Interior
Features
Main Floor
Living
8.0 x 10.0Exterior
Features
Property History
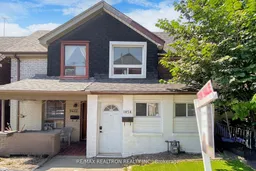 21
21