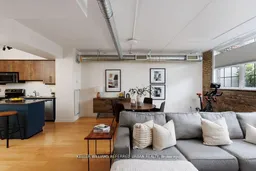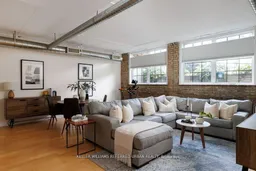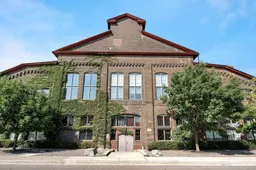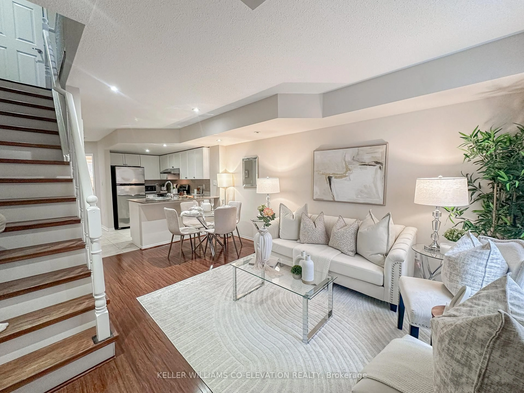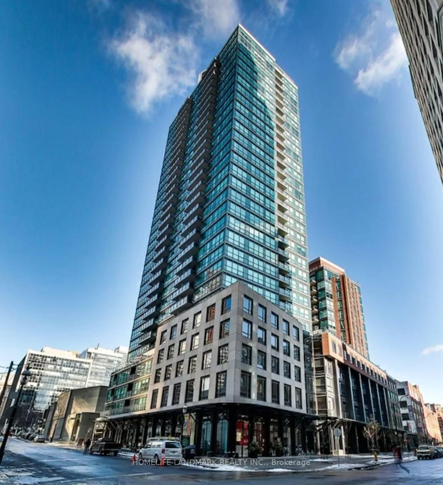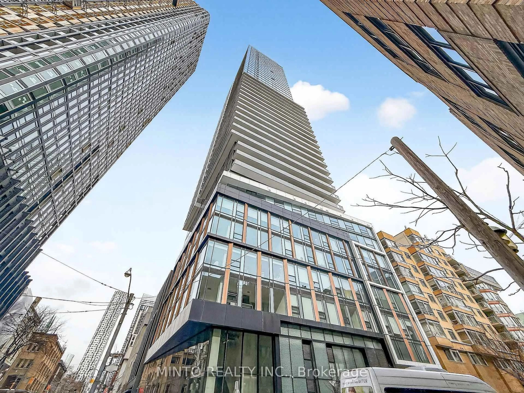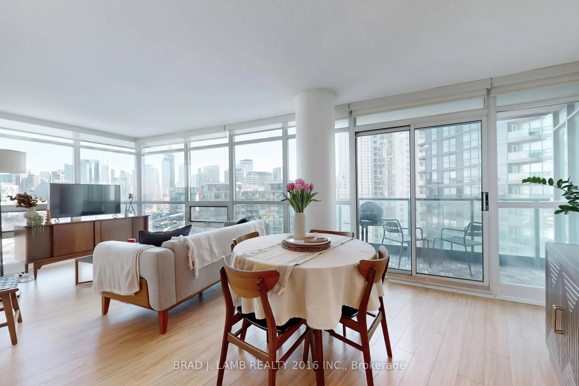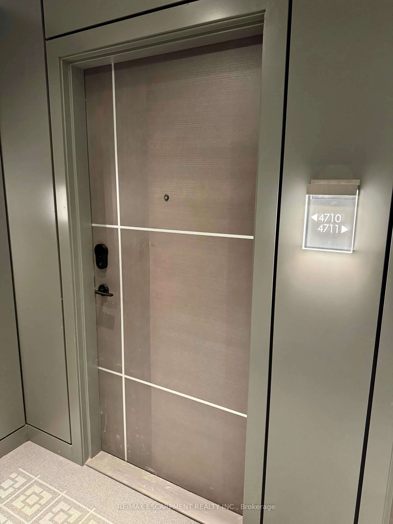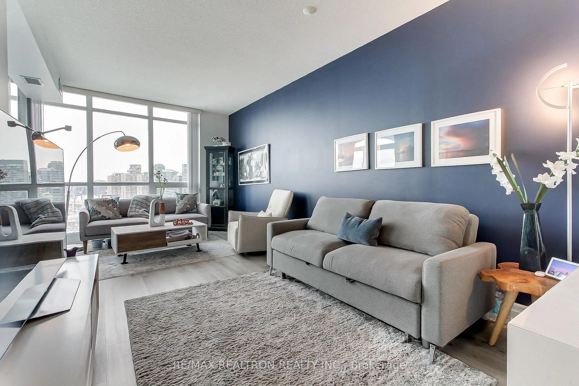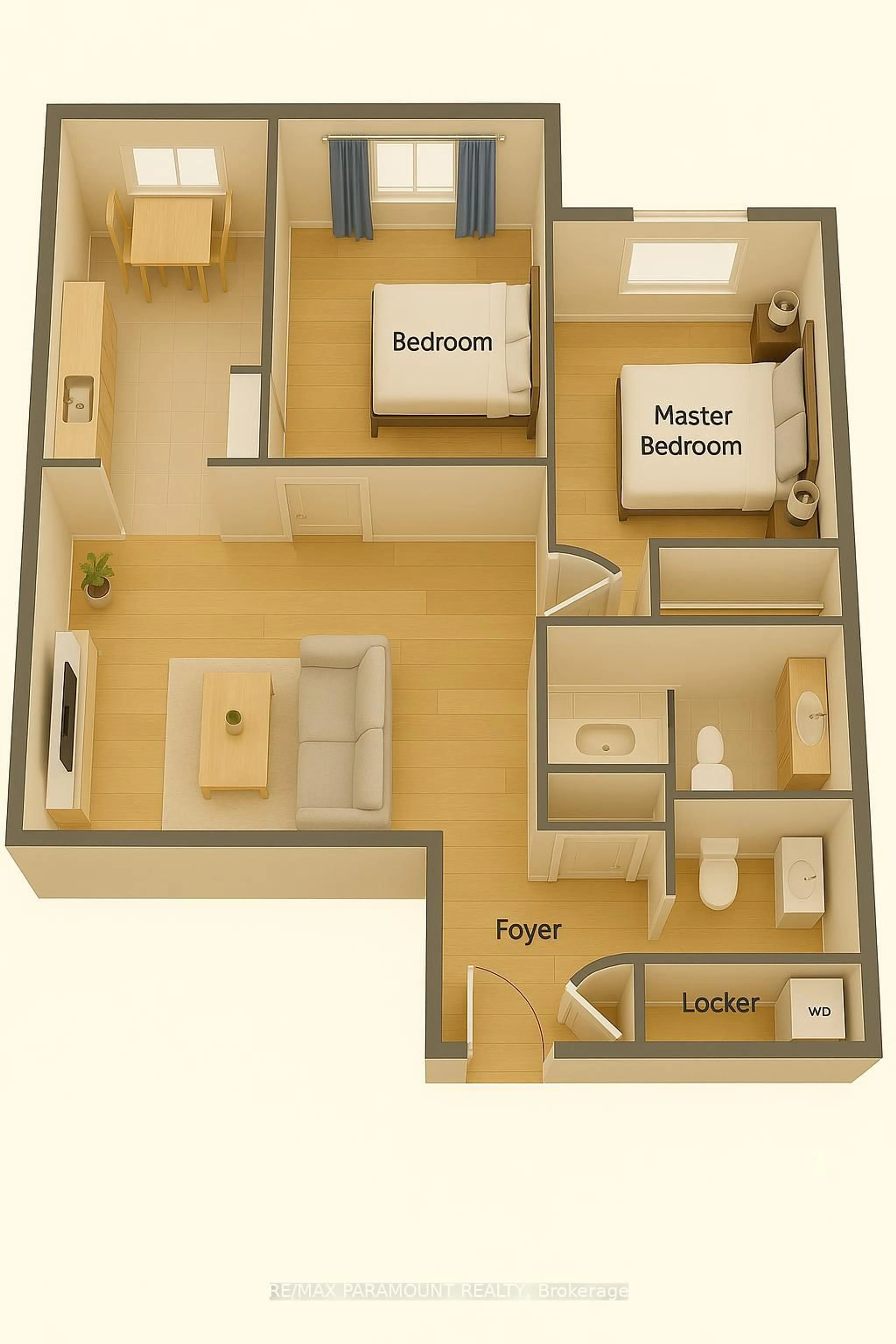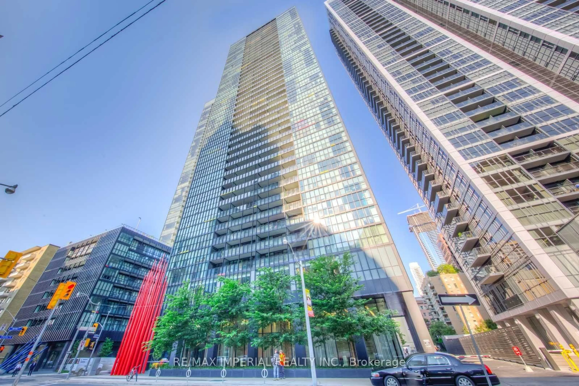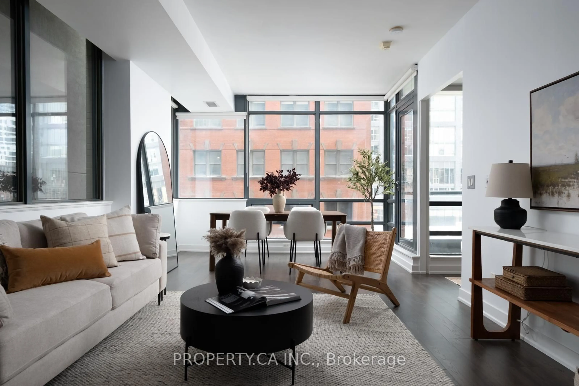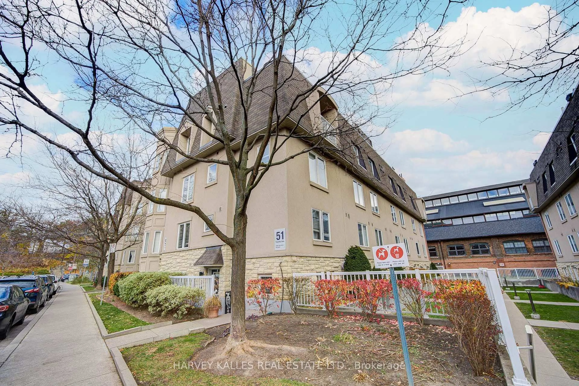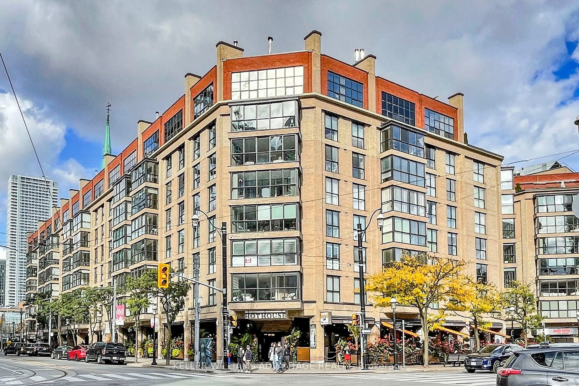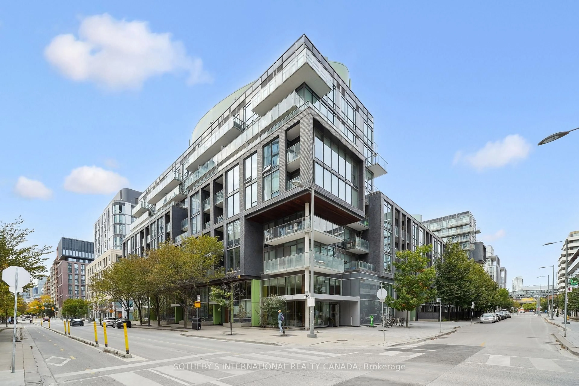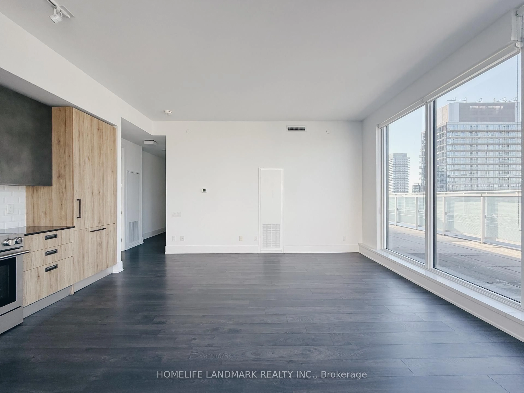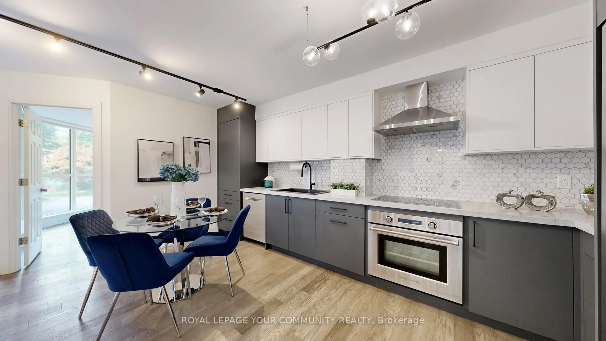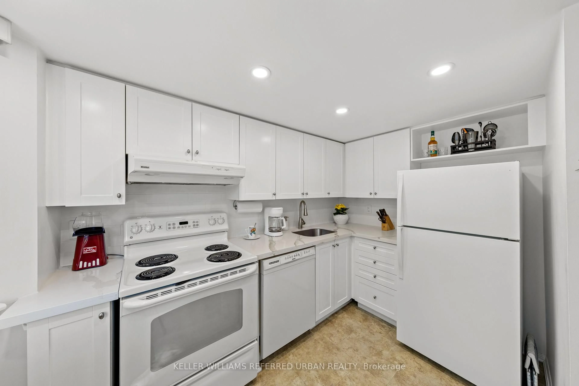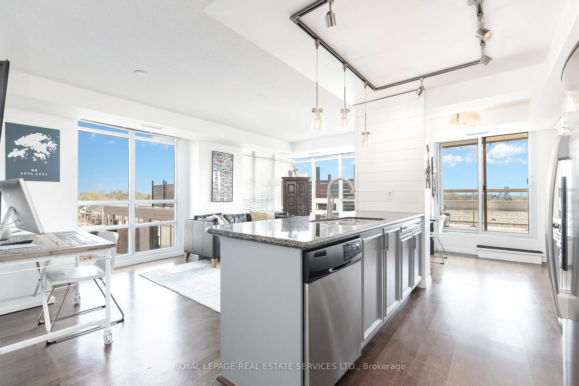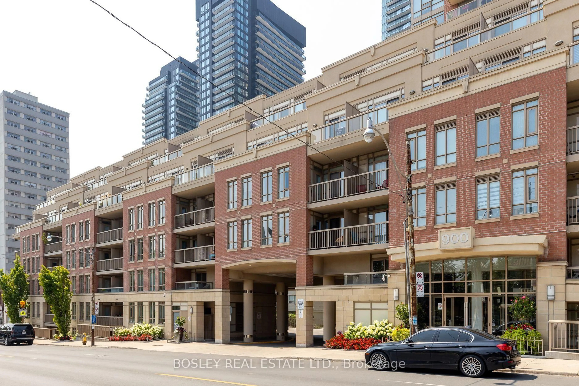Authentic Loft Living at the Iconic Foundry Lofts! Step into the renovated, one-of-a-kind loft that blends industrial character with contemporary design. Featuring an entertainers dream kitchen and open-concept dining space. A stylish powder room for guests, and dramatic ceiling heights anchored by a striking exposed brick feature wall this space delivers an instant wow factor. Located in the heart of the West Ends most coveted hard loft conversion, this spacious 2-bedroom, 2-bathroom residence spans approximately 950sqft. Original warehouse details like exposed ductwork and brickwork create a bold yet warm atmosphere, while modern upgrades add luxury and comfort. A rare offering includes one parking spot owned. The open-concept living and dining area is framed by impressive windows, allowing natural light to flood the space. Enjoy access to the buildings breathtaking 16,000 sq. ft. indoor atrium with Wi-Fi ideal for relaxing, working remotely, or socializing year-round. Step outside and immerse yourself in the vibrant community: stroll to Balzacs Coffee, Cheffrys Bistro, picnic benches,playgrounds, and dog-friendly green spaces. Surrounded by all that Earlscourt Park has to offer- This includes natural beauty with sprawling lawns and mature trees, year-round community events and festivals, historical murals reflecting the areas heritage, and recreational spaces ideal for families. Discover the creative energy of Geary Ave., with hotspots like Blood Brothers Brewing and Parallel. Corso Italia and St. Clair West shops are just minutes away. Building Amenities: Party Room, Fitness Centre, Screening Room, Ample Visitor Parking Location Perks: Close to transit, top dining, shops, and all the character this trendy neighbourhood has to offer!
Inclusions: Brand New Appliances, All Existing Light Fixtures and Window Coverings. Owned Underground Parking
