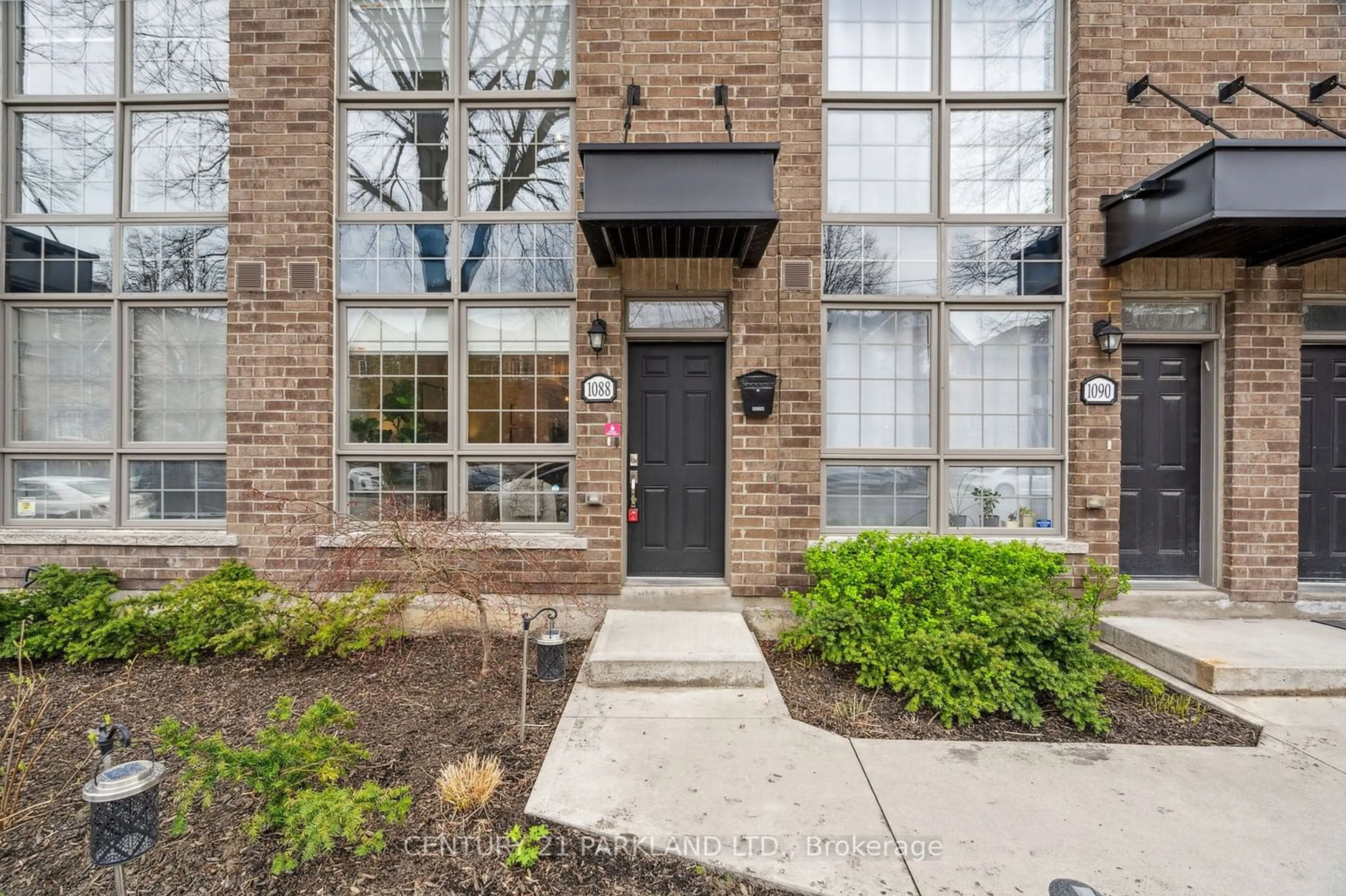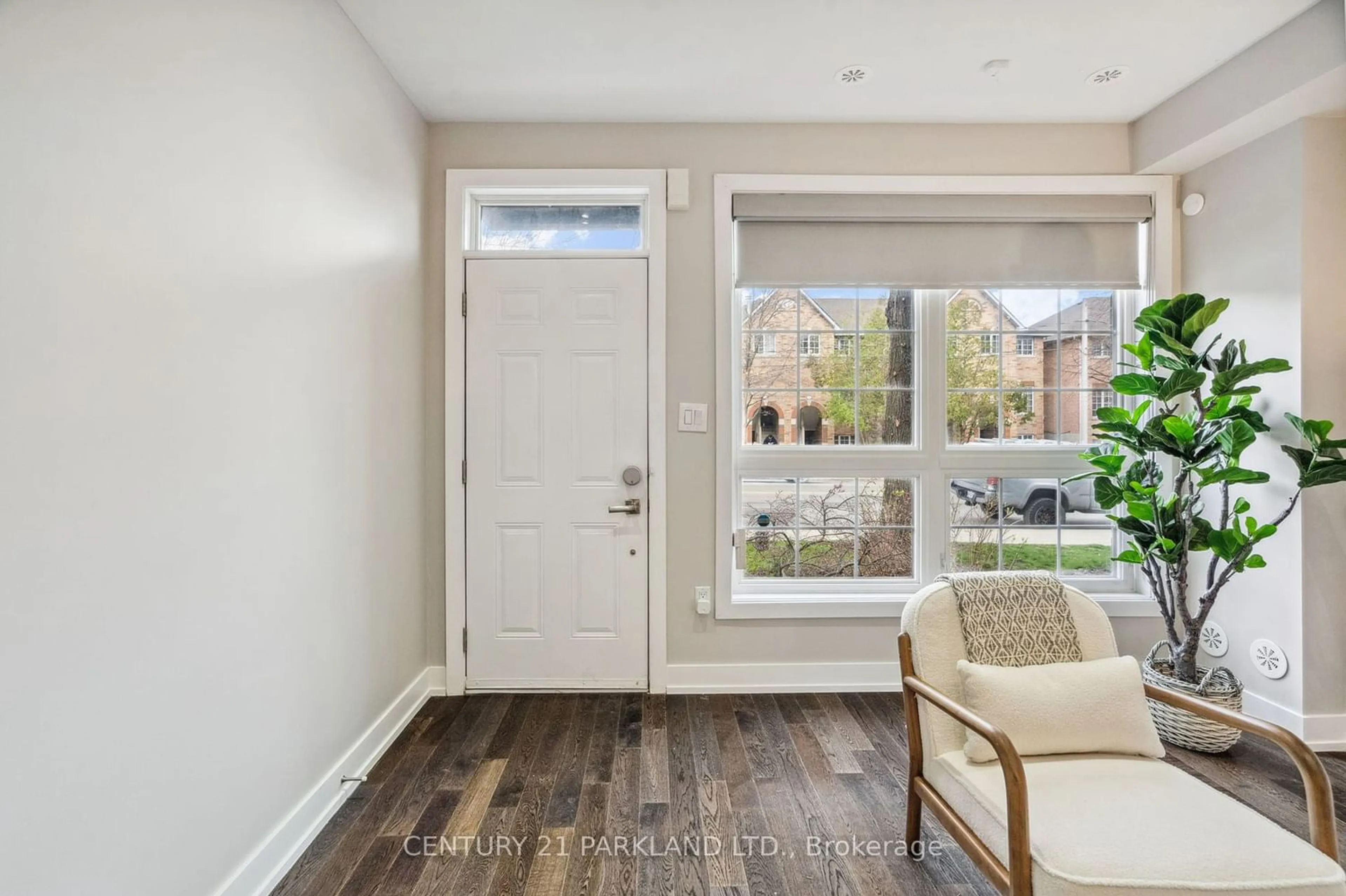1088 Lansdowne Ave, Toronto, Ontario M6H 0C5
Contact us about this property
Highlights
Estimated ValueThis is the price Wahi expects this property to sell for.
The calculation is powered by our Instant Home Value Estimate, which uses current market and property price trends to estimate your home’s value with a 90% accuracy rate.$1,328,000*
Price/Sqft$635/sqft
Days On Market3 days
Est. Mortgage$4,672/mth
Tax Amount (2023)$5,100/yr
Description
Welcome to your urban oasis in the Junction! This modern townhouse boasts three levels of contemporary living, complete with a rooftop terrace offering stunning views of the vibrant downtown skyline. Minimalist design complemented by ample natural light. The open-concept layout seamlessly integrates the living, dining, and kitchen areas, making it ideal for both everyday living and entertaining guests.The second and third levels are dedicated to comfort and relaxation, featuring well-appointed bedrooms with plenty of closet space and modern bathrooms with luxurious finishes. Ascend to the rooftop terrace, where you'll discover your own private office and sanctuary amidst the hustle and bustle of the city. Take in panoramic views of the skyline as you host gatherings with friends and family, or simply soak up the sun in peace.Located in a trendy downtown neighbourhood, you'll find yourself surrounded by an eclectic mix of boutique shops, artisanal eateries, and cultural hotspots, ensuring there's never a dull moment. With easy access to public transportation and major highways, the best of urban living is right at your doorstep.Don't miss out on the opportunity to own this modern urban townhouse, where style, convenience, and city living converge seamlessly.
Upcoming Open House
Property Details
Interior
Features
3rd Floor
Bathroom
2.20 x 1.50Ceramic Floor
3rd Br
2.77 x 3.52Broadloom / Closet / Skylight
2nd Br
3.75 x 3.52Broadloom / Double Closet / Large Window
Exterior
Features
Parking
Garage spaces 1
Garage type Other
Other parking spaces 0
Total parking spaces 1
Property History
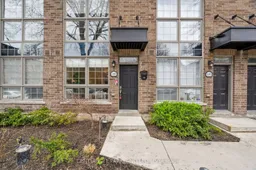 24
24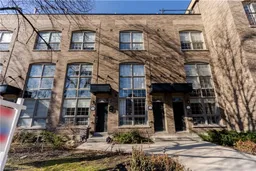 30
30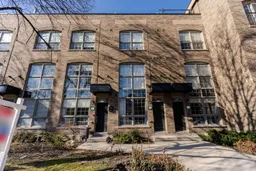 23
23Get an average of $10K cashback when you buy your home with Wahi MyBuy

Our top-notch virtual service means you get cash back into your pocket after close.
- Remote REALTOR®, support through the process
- A Tour Assistant will show you properties
- Our pricing desk recommends an offer price to win the bid without overpaying
