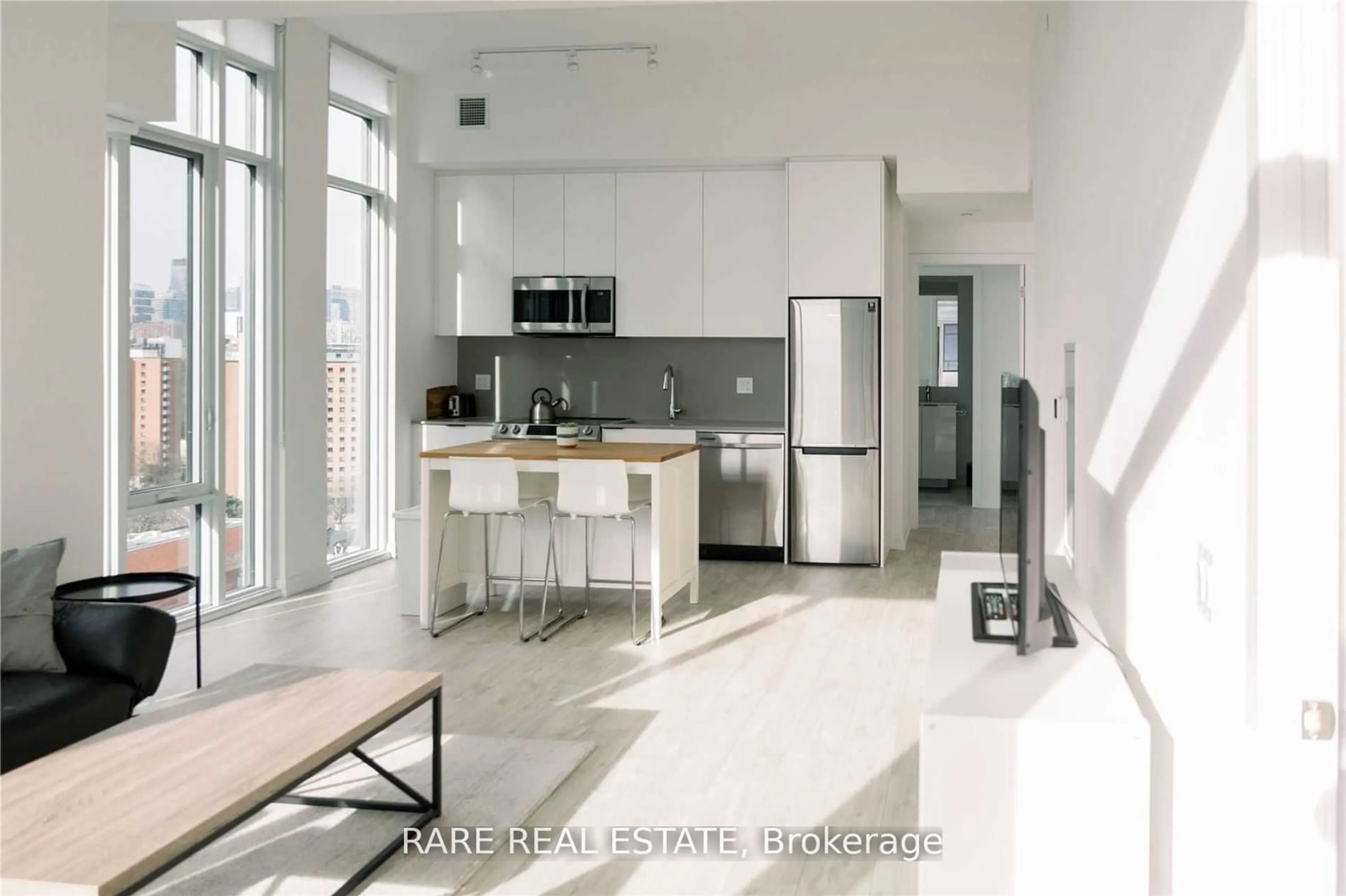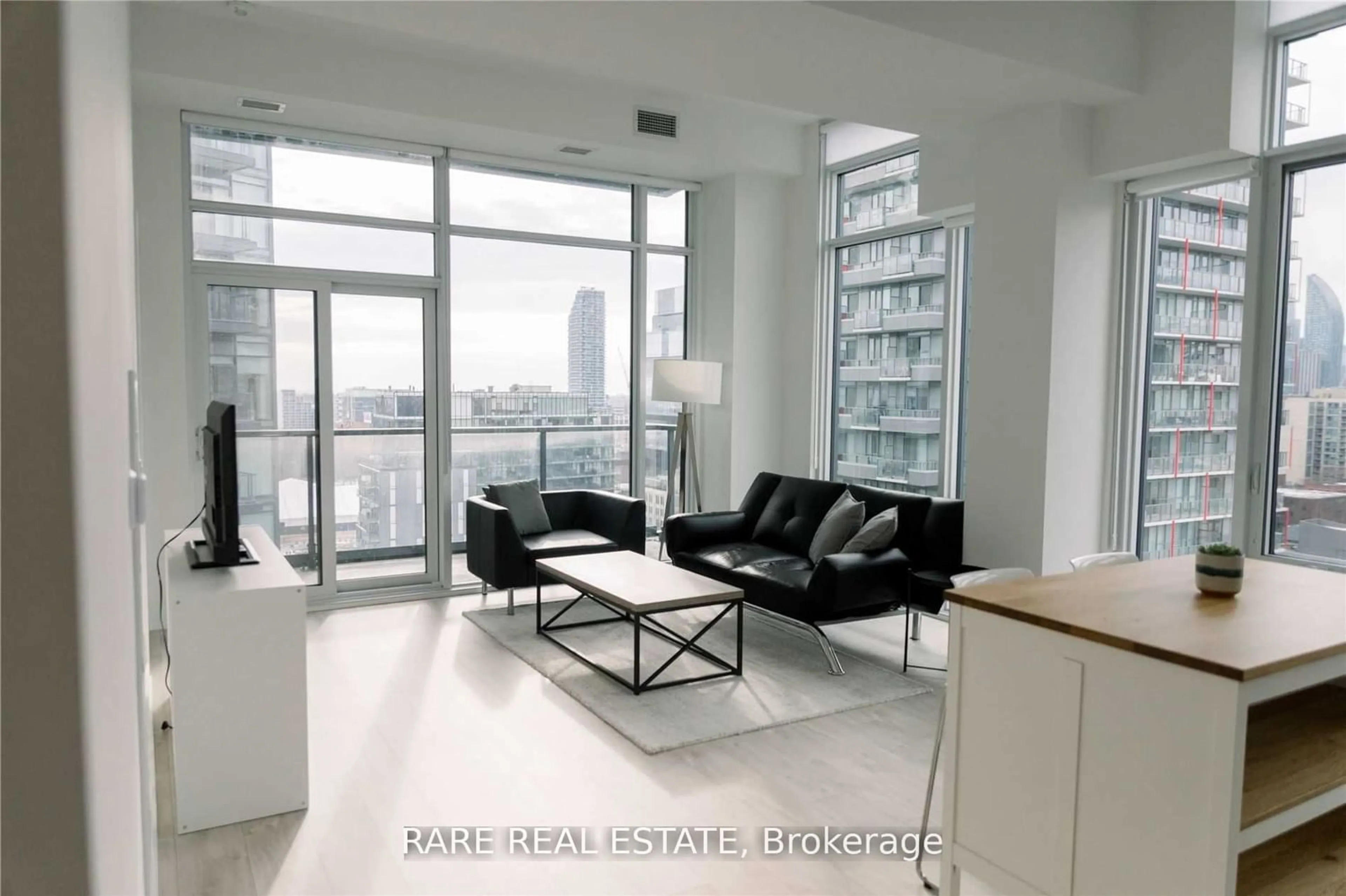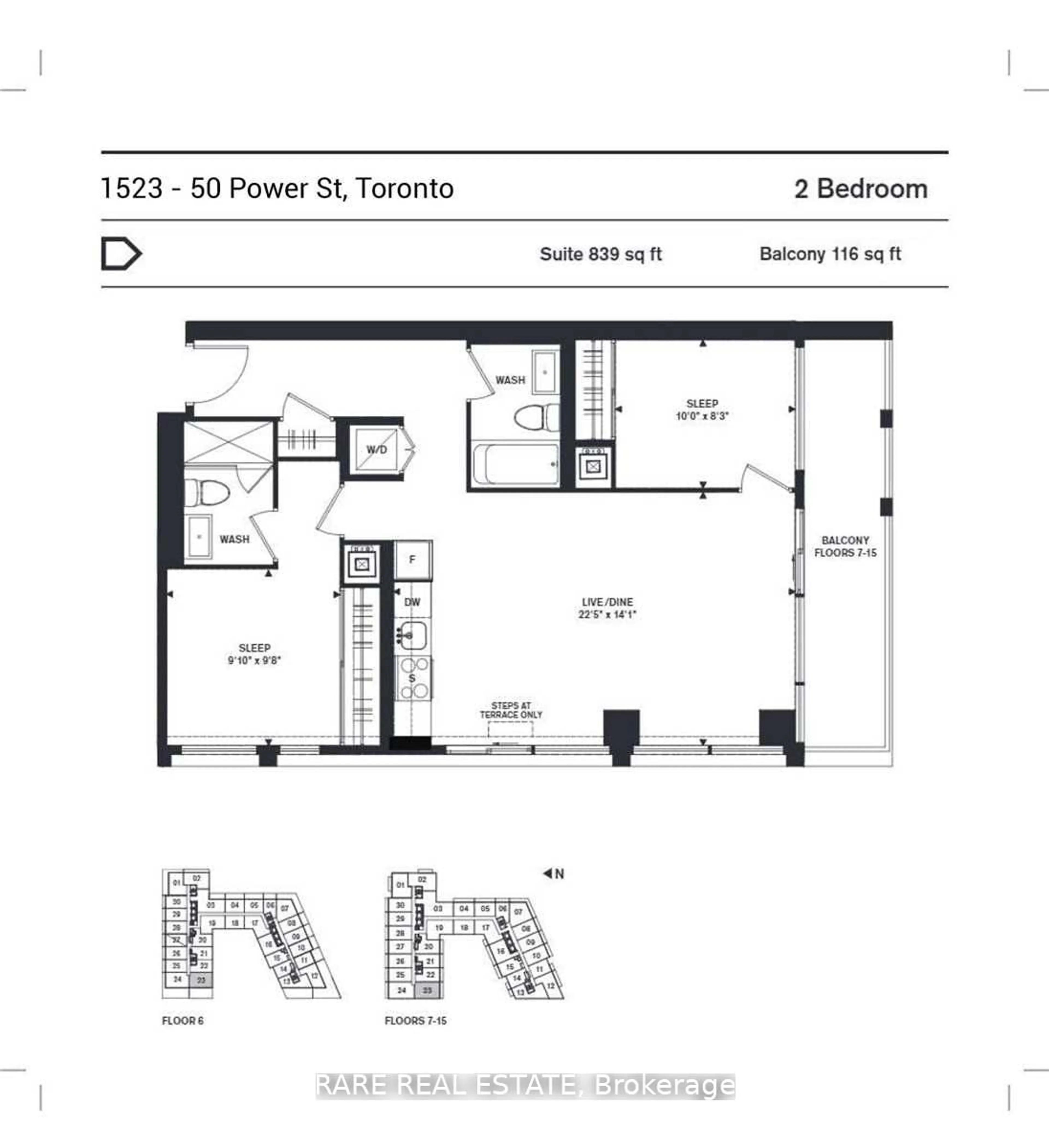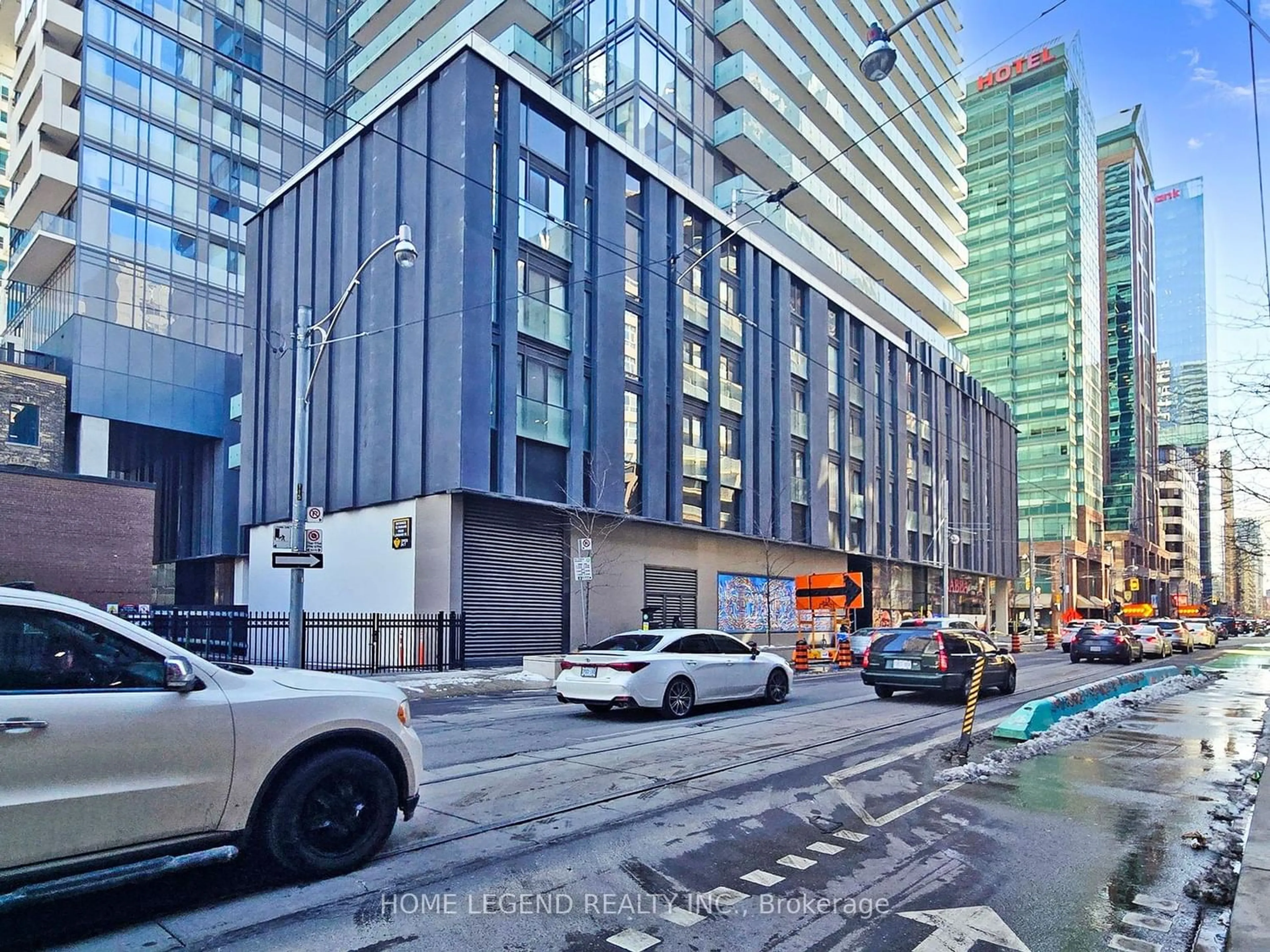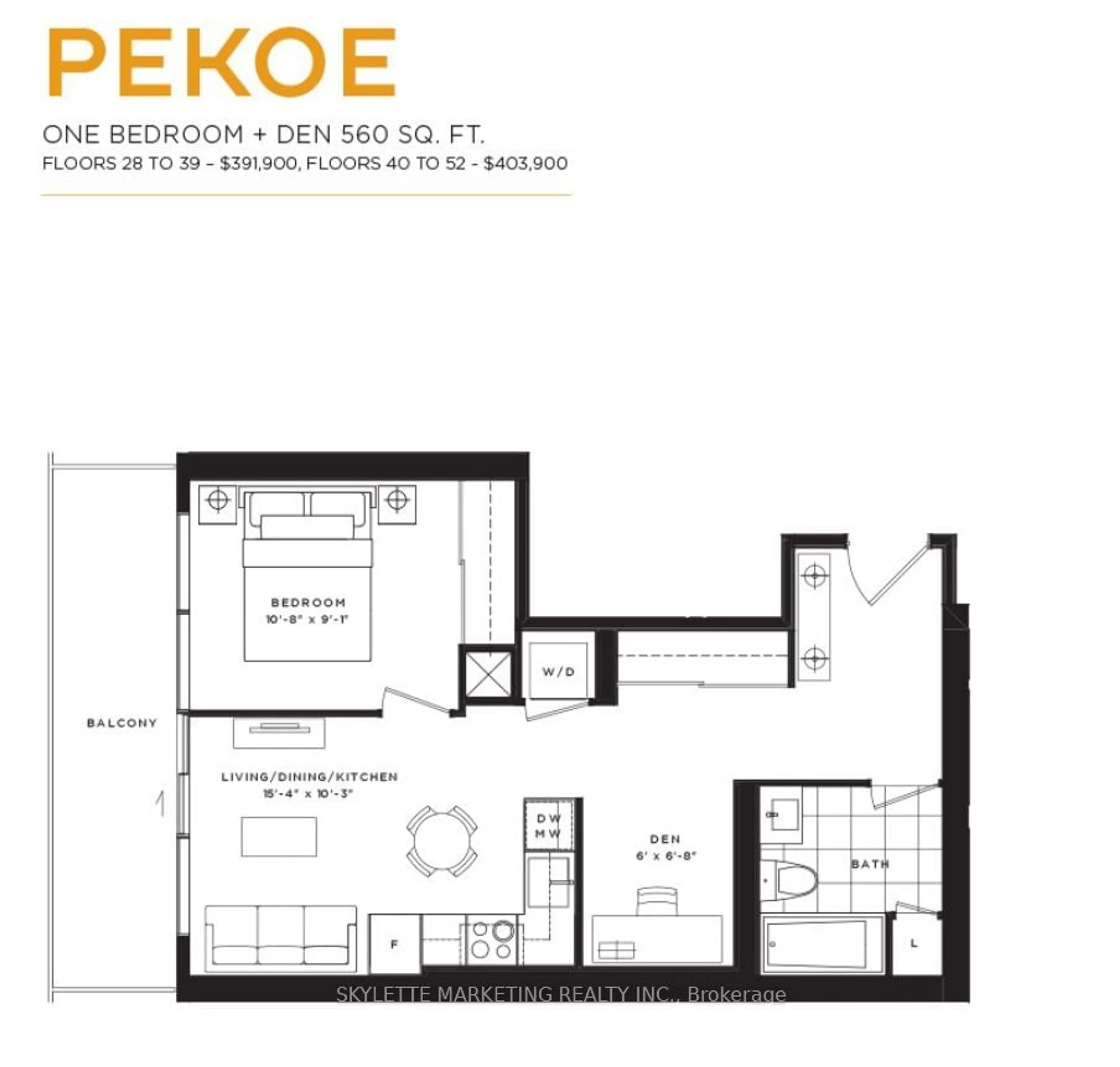50 Power St #1523, Toronto, Ontario M5A 0V3
Contact us about this property
Highlights
Estimated ValueThis is the price Wahi expects this property to sell for.
The calculation is powered by our Instant Home Value Estimate, which uses current market and property price trends to estimate your home’s value with a 90% accuracy rate.$817,000*
Price/Sqft$979/sqft
Days On Market10 days
Est. Mortgage$3,560/mth
Maintenance fees$554/mth
Tax Amount (2023)$2,998/yr
Description
Beautiful Corner Unit With Floor To Ceiling Windows Facing South-West Giving Views Of Lake Ontario, The Cn Tower And Stunning Sunsets Over The Downtown Toronto Skyline. Spacious, Functional Toronto Condo With Approximately 839 Square Feet (77.94 Square Meters) Of Interior Living Space Plus A 116 Square Foot (10.77 Square Meters) Balcony On The Southern Side. 11Ft+ High Ceilings. The 15th Floor Position Places You Above Most Of The Surrounding Buildings Which Opens Up The Views And Allows For Plenty Of Natural Daylight To Flow In, Creating An Open And Airy Atmosphere While Still Retaining A Warm Feeling. Unit 1523 At 50 Power St, Toronto Includes 2 Bedrooms, 2 Full Washrooms, In-Suite Laundry.
Property Details
Interior
Features
Main Floor
Living
6.85 x 4.29Laminate / Combined W/Dining / W/O To Balcony
Dining
6.85 x 4.29Laminate / Combined W/Living / Window Flr To Ceil
Prim Bdrm
2.77 x 2.43Laminate / Ensuite Bath / West View
2nd Br
3.04 x 2.52Laminate / South View / Window Flr To Ceil
Exterior
Features
Condo Details
Amenities
Concierge, Gym, Outdoor Pool, Party/Meeting Room, Rooftop Deck/Garden, Visitor Parking
Inclusions
Property History
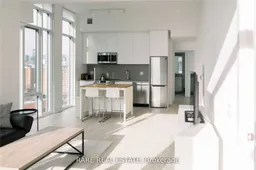 36
36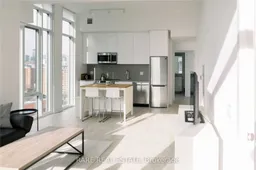 32
32Get an average of $10K cashback when you buy your home with Wahi MyBuy

Our top-notch virtual service means you get cash back into your pocket after close.
- Remote REALTOR®, support through the process
- A Tour Assistant will show you properties
- Our pricing desk recommends an offer price to win the bid without overpaying
