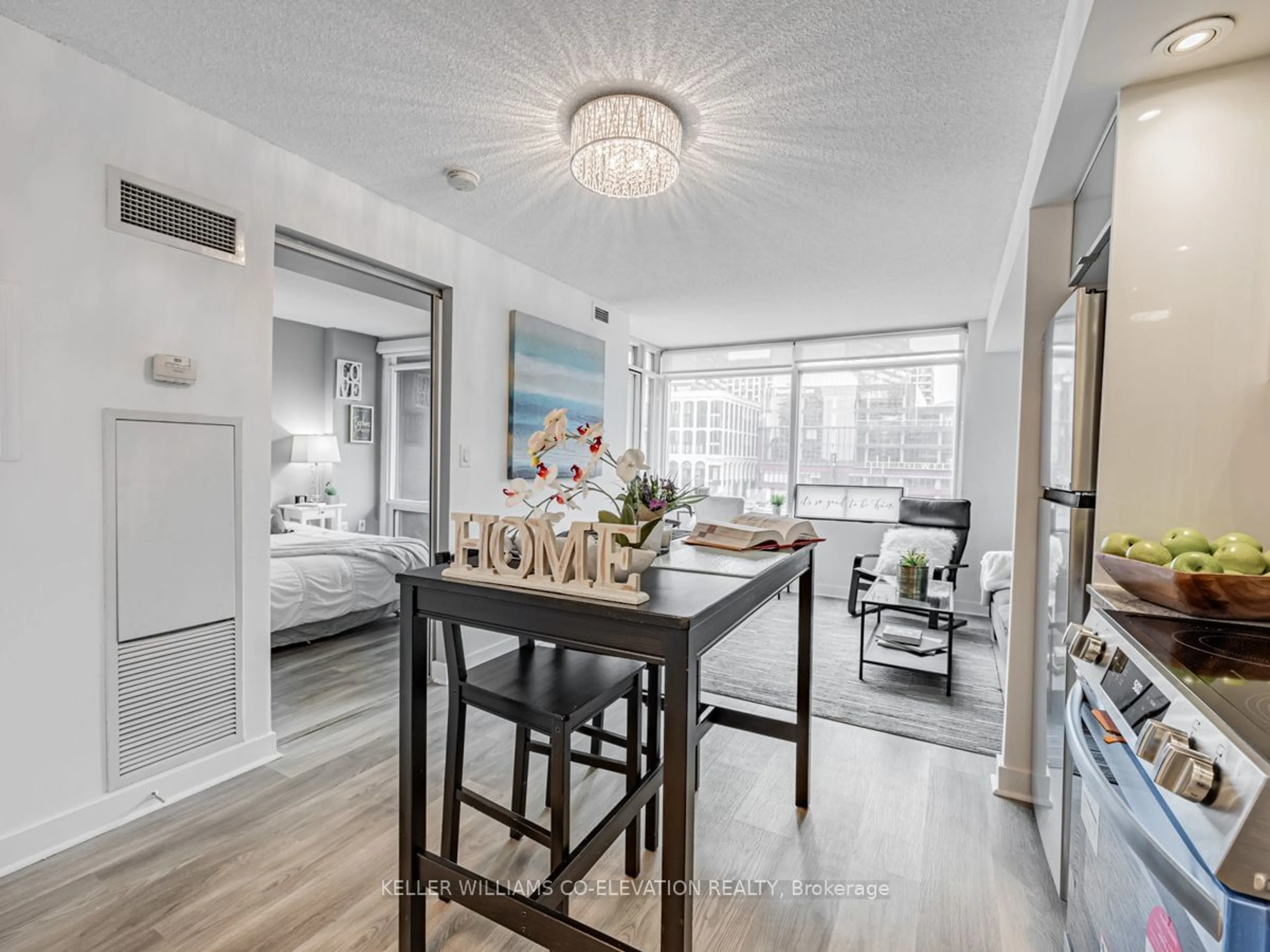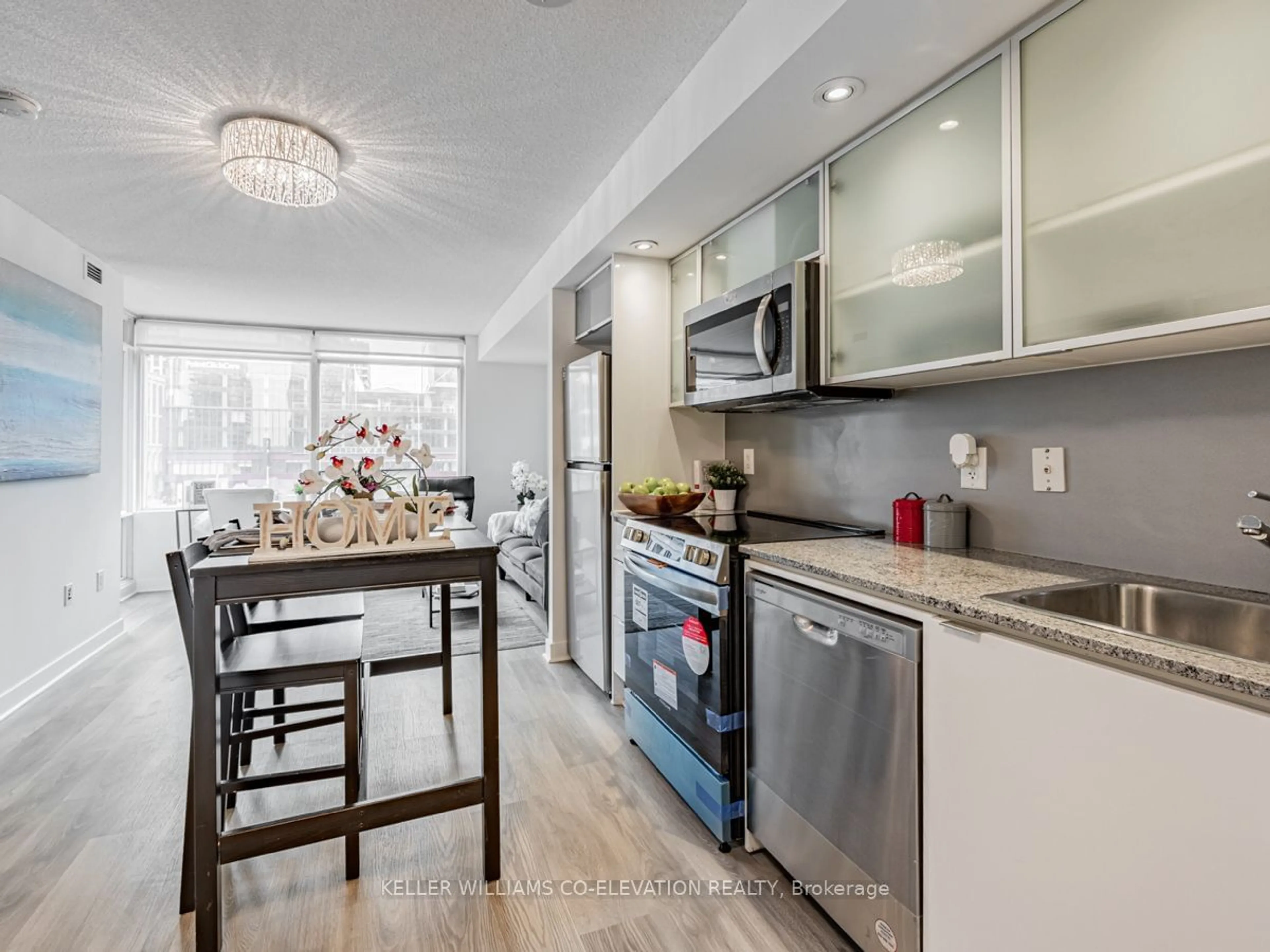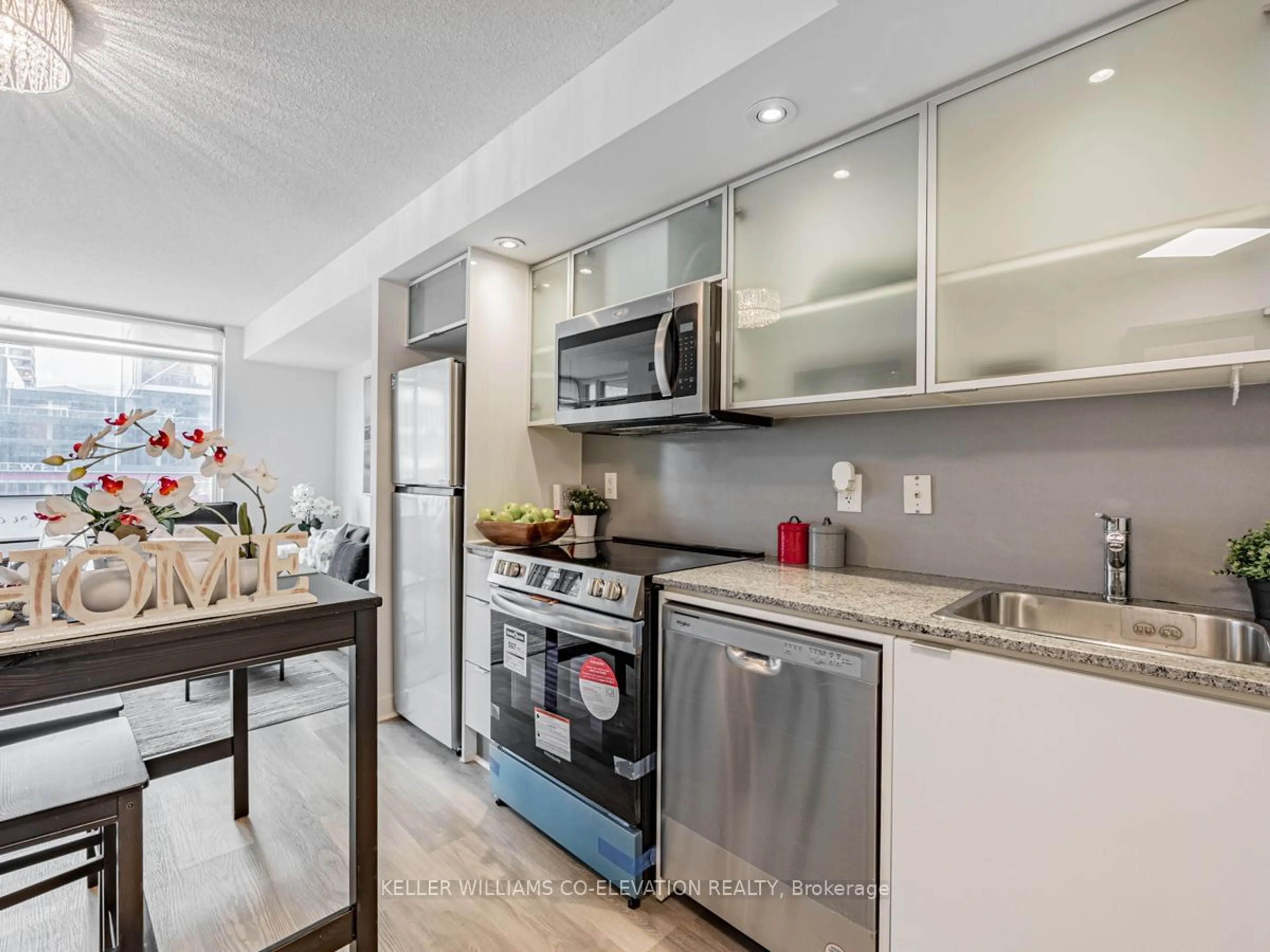25 Telegram Mews #301, Toronto, Ontario M5V 3Z1
Contact us about this property
Highlights
Estimated ValueThis is the price Wahi expects this property to sell for.
The calculation is powered by our Instant Home Value Estimate, which uses current market and property price trends to estimate your home’s value with a 90% accuracy rate.$553,000*
Price/Sqft$1,055/sqft
Days On Market11 days
Est. Mortgage$2,469/mth
Maintenance fees$354/mth
Tax Amount (2023)$1,950/yr
Description
Luxury Living in Downtown Toronto Waterfront! Welcome To A Newly Renovated One Bedroom Suite at Montage Condos! This Freshly Painted Well- Laid Out Floorplan Features Brand New Flooring, And Contemporary Light Fixtures. Modern Open Concept Kitchen With Granite Countertops Brand New Stainless Steel Kitchen Appliances (Purchased March 2024): Fridge, Stove, Microwave, and Dishwasher. Generous Living Space Bathed in Lots of Natural Light From Large Picture Windows Offering North Views of the Iconic The Well. Large Setback Between The Closest Buildings Affords Lots Of Privacy. Enjoy Sunsets Off The Balcony. Ideally Situated On Third Floor Avoid Waiting & Sharing Elevators. Suite Has Lots Of Storage: Spacious Bedroom Closet; Large Foyer Closet And Comes With A Locker. Move Into A Brand New Suite That Has Never Been Lived In Since Renovations Without Paying Preconstruction / New Construction Prices! Pet Friendly Building. Prime Location Walking Distance To Financial District, Harbourfront, Union Station, Rogers Centre, CN Tower, King West, Restaurants, Canoe Landing Community Recreation Centre, Schools, TTC At Your Doorstep And So Much More..
Property Details
Interior
Features
Main Floor
Foyer
1.21 x 2.01Mirrored Closet / Large Closet / Laminate
Kitchen
3.06 x 3.06Stainless Steel Appl / Granite Counter / Open Concept
Living
4.23 x 3.17Picture Window / North View / W/O To Balcony
Dining
4.23 x 3.17Combined W/Living / Open Concept / Laminate
Exterior
Features
Condo Details
Amenities
Concierge, Guest Suites, Gym, Indoor Pool, Rooftop Deck/Garden, Visitor Parking
Inclusions
Property History
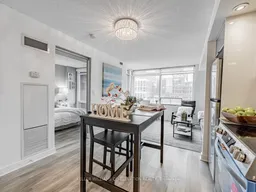 28
28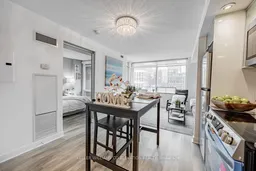 28
28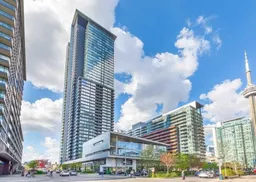 16
16Get an average of $10K cashback when you buy your home with Wahi MyBuy

Our top-notch virtual service means you get cash back into your pocket after close.
- Remote REALTOR®, support through the process
- A Tour Assistant will show you properties
- Our pricing desk recommends an offer price to win the bid without overpaying
