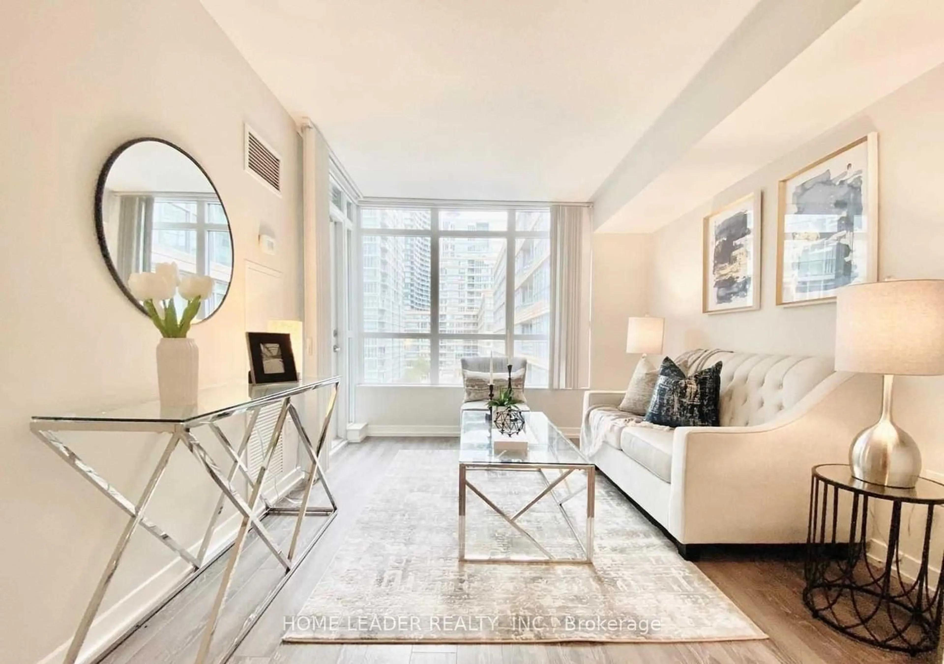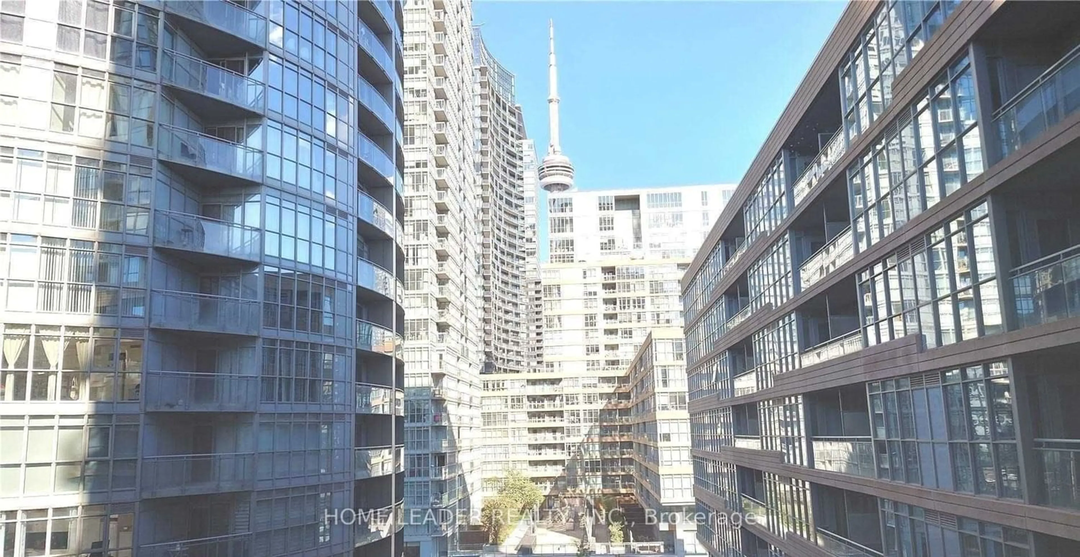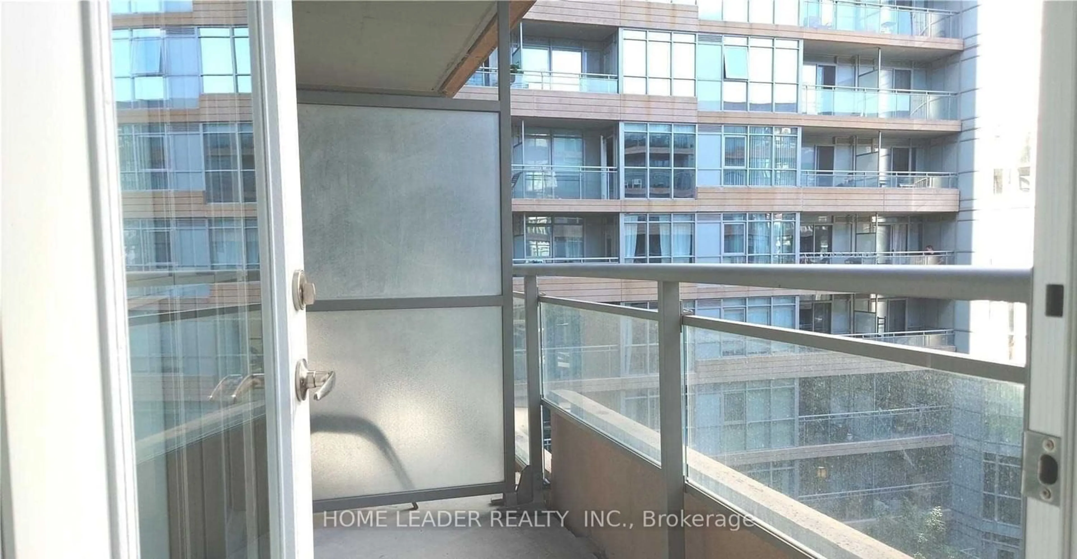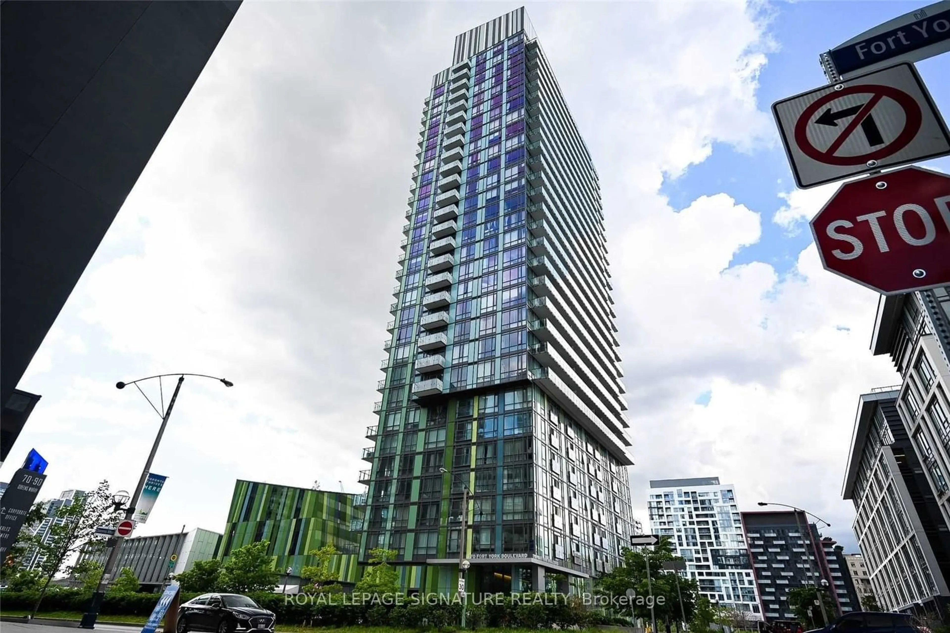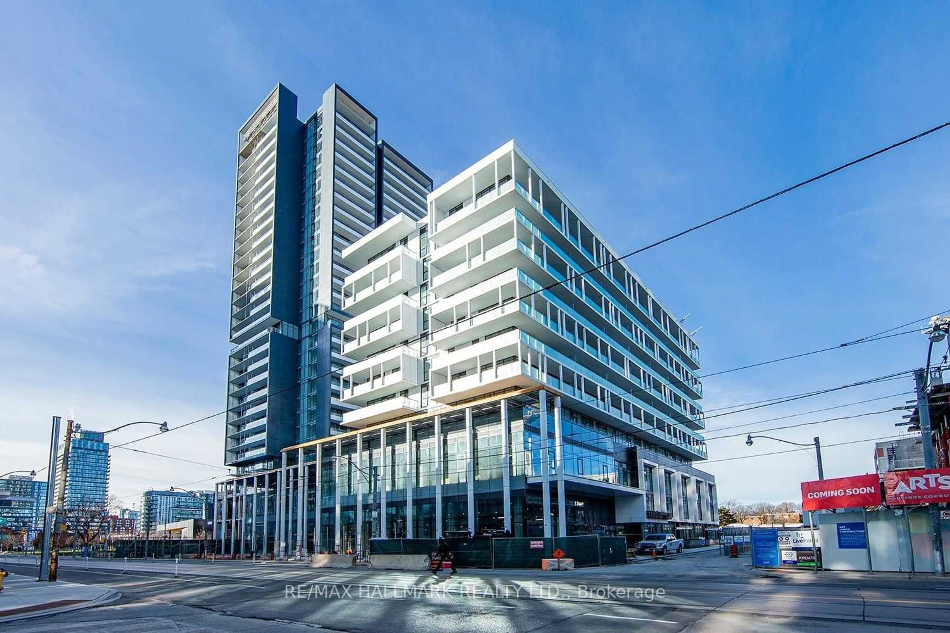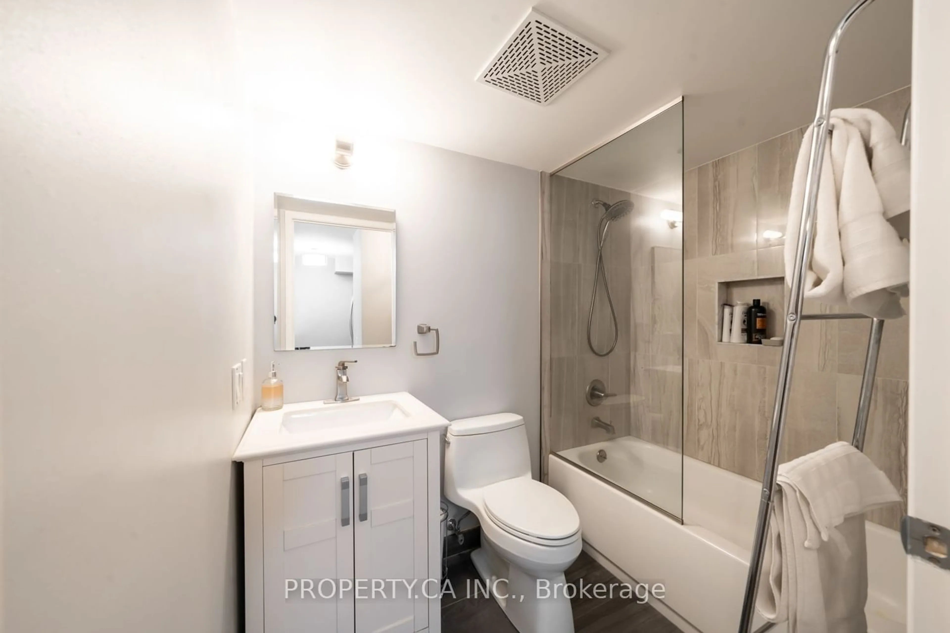151 Dan Leckie Way #742, Toronto, Ontario M5V 4B2
Contact us about this property
Highlights
Estimated ValueThis is the price Wahi expects this property to sell for.
The calculation is powered by our Instant Home Value Estimate, which uses current market and property price trends to estimate your home’s value with a 90% accuracy rate.$611,000*
Price/Sqft$952/sqft
Days On Market17 days
Est. Mortgage$2,641/mth
Maintenance fees$508/mth
Tax Amount (2023)$2,425/yr
Description
Prime Location: Less than a 10-minute walk to the lake, entertainment district, Go station, CN Tower, and Scotia Bank Arena, ensuring endless opportunities for leisure and exploration. Versatile Layout: With a den featuring a sliding door, this unit offers the flexibility of a layout resembling 2 bedrooms, perfect for accommodating guests or creating a home office. Tranquil Views: Positioned overlooking a serene courtyard, enjoy peaceful vistas and a sense of tranquility amidst the vibrant cityscape. Parking and Concierge Service: Included with the unit is one parking space and round-the-clock concierge service, ensuring convenience and peace of mind. Amenities Galore: Indulge in a wealth of superb amenities, including a lap pool, whirlpool, hot yoga, aerobics room, media room, pet spa, children's play area, BBQ facilities, party room, theater, gym, squash court, and ample visitor parking. Convenience at Your Doorstep: Steps away from transit options, the entertainment district, Rogers Centre, CN Tower, supermarkets, parks, and waterfront, with easy access to major highways QEW and DVP. Don't miss this opportunity to live in the lap of luxury with unparalleled convenience. Contact us now to schedule a viewing and make this your new home sweet home! Call Atena: (647) 691-4083 / Faranak: (647) 691-5259 or email Atena@homeleaderrealty.com / Faranak@HomeLeaderRealty.com for inquiries.
Property Details
Interior
Features
Main Floor
Living
W/O To Balcony / Vinyl Floor / O/Looks Garden
Laundry
Separate Rm / Ceramic Floor
Dining
Combined W/Living / Vinyl Floor / Combined W/Kitchen
Kitchen
Modern Kitchen / Vinyl Floor / Quartz Counter
Exterior
Features
Parking
Garage spaces 1
Garage type Underground
Other parking spaces 0
Total parking spaces 1
Condo Details
Amenities
Concierge, Gym, Indoor Pool, Party/Meeting Room, Recreation Room, Visitor Parking
Inclusions
Property History
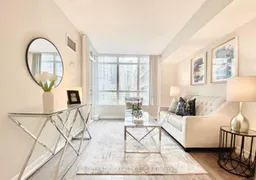 13
13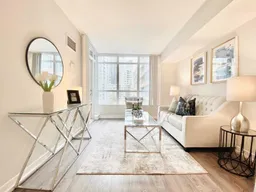 13
13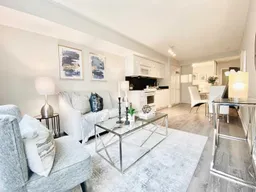 13
13Get an average of $10K cashback when you buy your home with Wahi MyBuy

Our top-notch virtual service means you get cash back into your pocket after close.
- Remote REALTOR®, support through the process
- A Tour Assistant will show you properties
- Our pricing desk recommends an offer price to win the bid without overpaying
