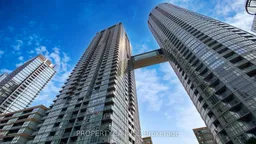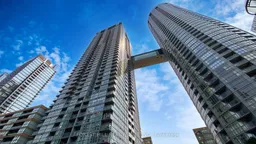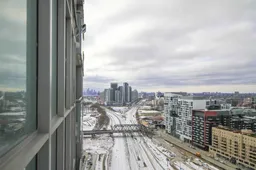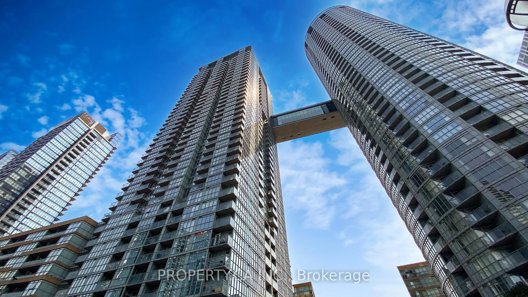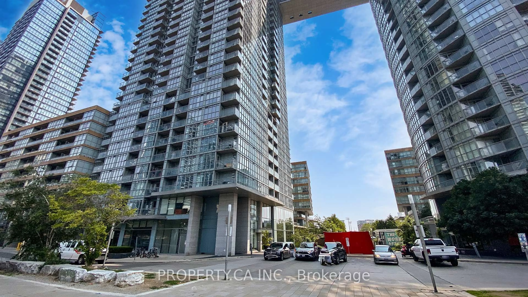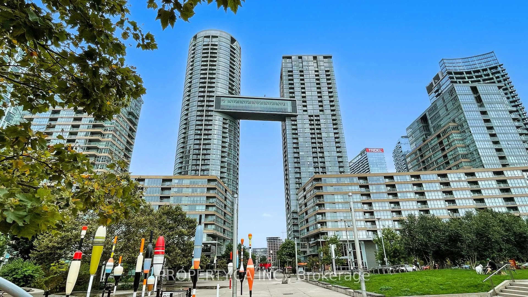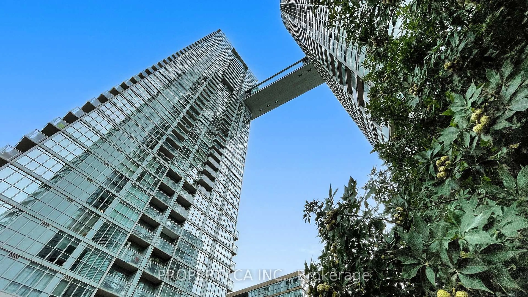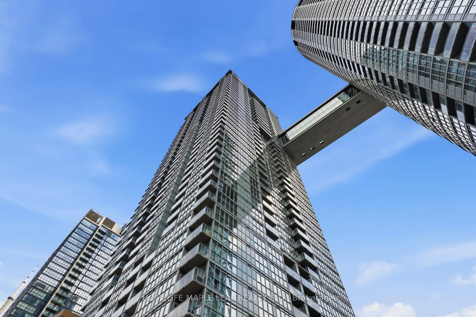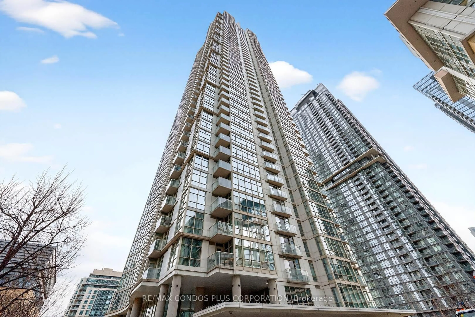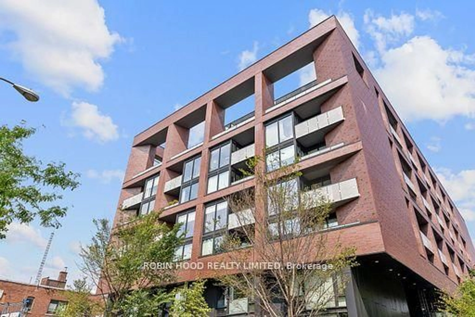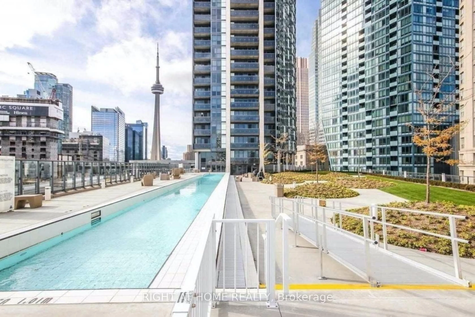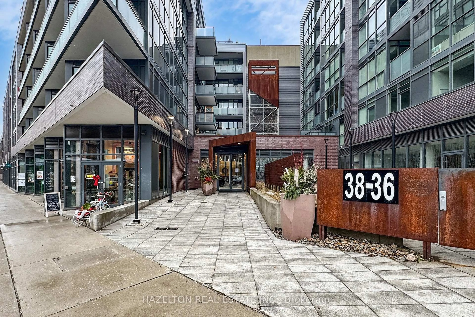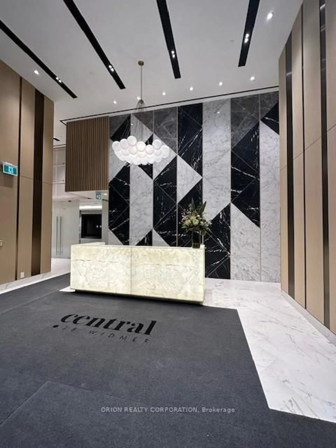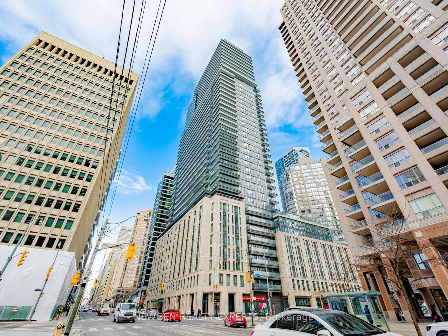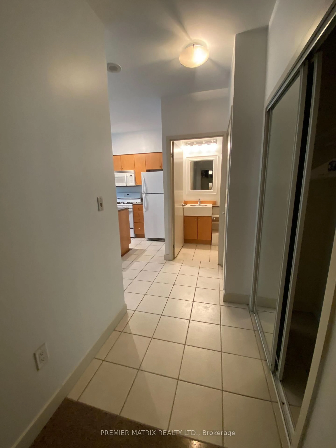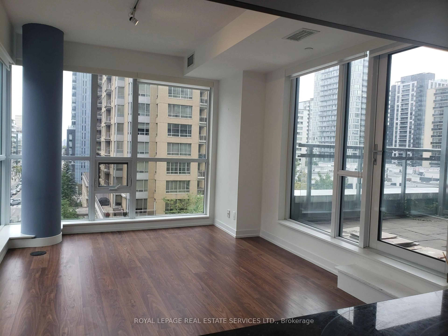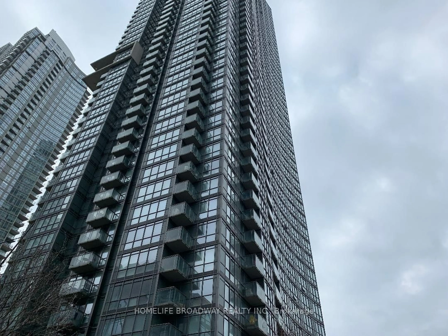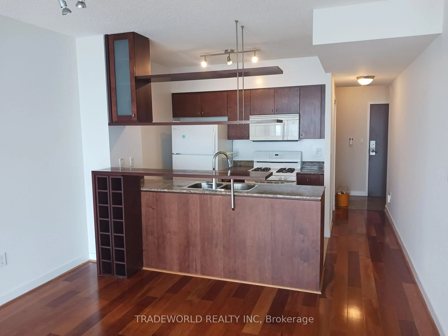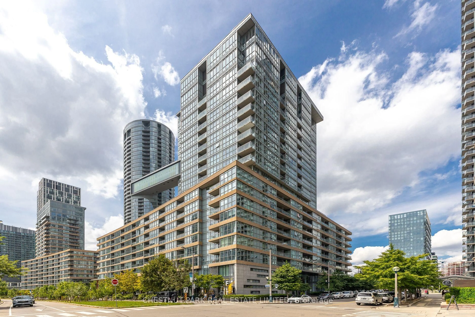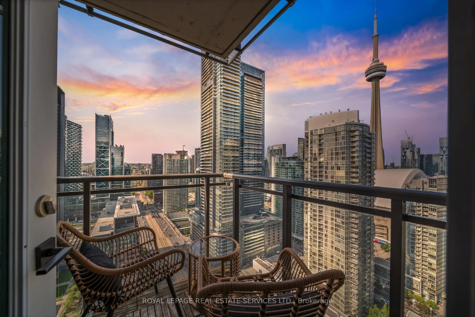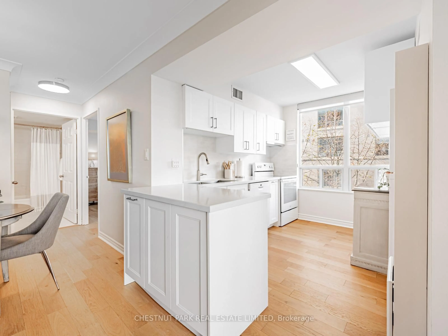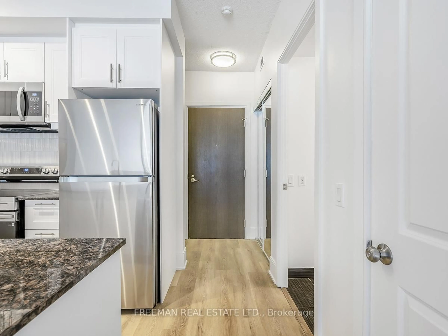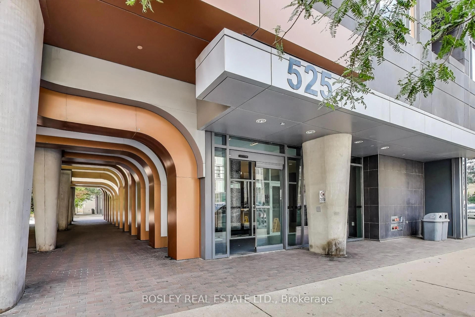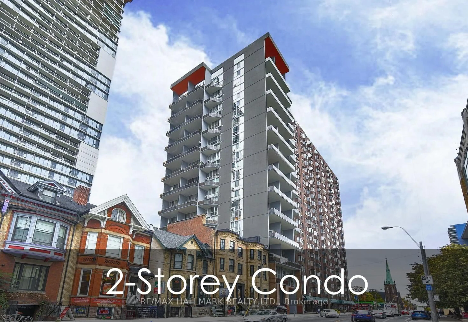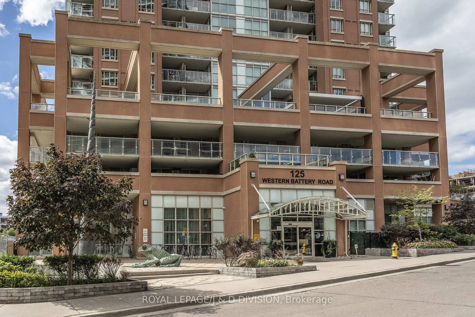15 Iceboat Terr #2816, Toronto, Ontario M5V 4A5
Contact us about this property
Highlights
Estimated valueThis is the price Wahi expects this property to sell for.
The calculation is powered by our Instant Home Value Estimate, which uses current market and property price trends to estimate your home’s value with a 90% accuracy rate.Not available
Price/Sqft$929/sqft
Monthly cost
Open Calculator
Description
Savour the warm weather in your perfect 1 + 1 downtown retreat. Situated on a high floor with a fully upgraded kitchen and bathroom - enjoy views of The Well and city views to the North. One of the last unspoiled treasures in CityPlace. This fully loaded unit comes with LOCKER AND PARKING , so finding a spot is never an issue or rent it for extra income if you don't need it. The kitchen has integrated Miele appliances. The upgrades continue with your oversized pantry and ceiling panelling. Your den features access to the upgraded bathroom with floor to ceiling tile. Your primary bedroom has double closets and floor to ceiling views for you to enjoy with no building directly in front of you! Leave your blinds open and soak up that sun - no one is peering in! Every room has additional lighting! This is the one you have been waiting for, enjoy all the amenities of The Well, STACkT Market, the waterfront, City Centre Airport and more! 620 interior sq ft and 30 sq ft of balcony space make this the perfectly laid out unit for you to enjoy.
Property Details
Interior
Features
Main Floor
Dining
4.5 x 3.4Combined W/Living / Laminate / Open Concept
Kitchen
2.5 x 2.4Laminate / B/I Appliances / Pantry
Primary
4.2 x 3.0Semi Ensuite / Laminate / Closet
Den
2.7 x 2.9Separate Rm / Laminate / Semi Ensuite
Exterior
Features
Parking
Garage spaces 1
Garage type Underground
Other parking spaces 0
Total parking spaces 1
Condo Details
Inclusions
Property History
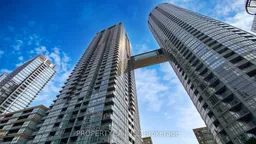 39
39