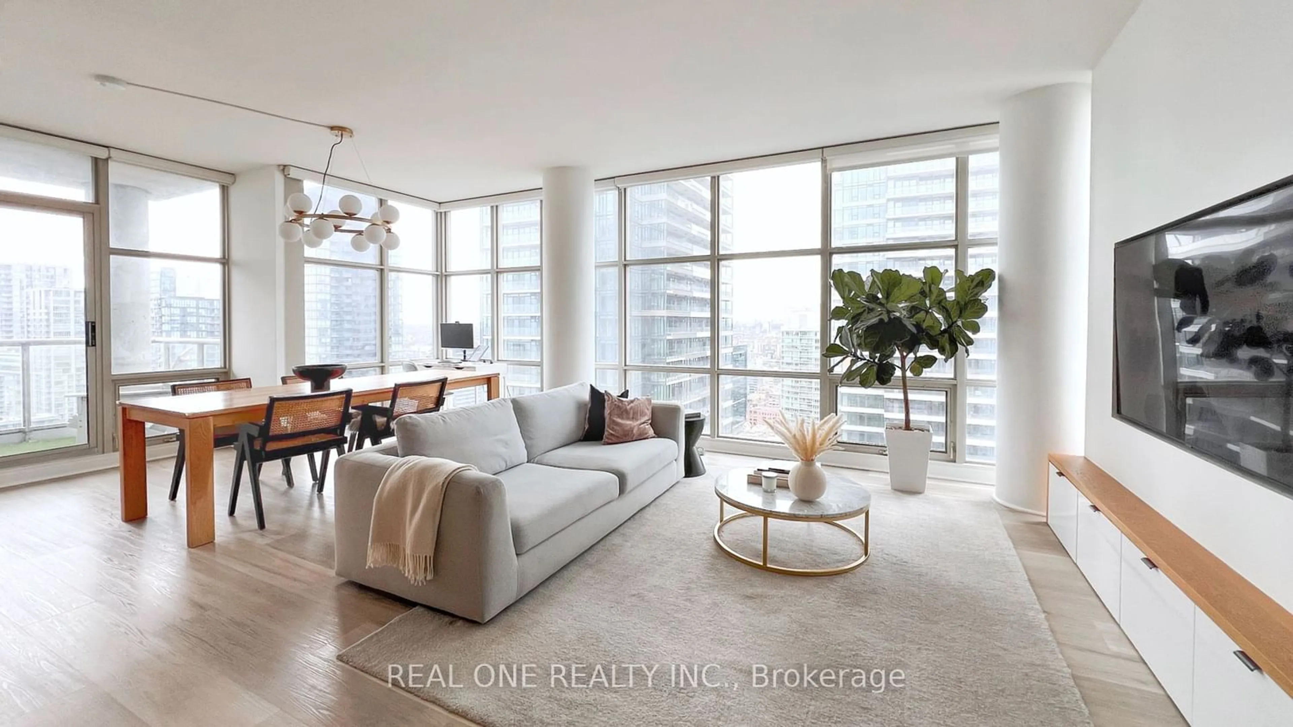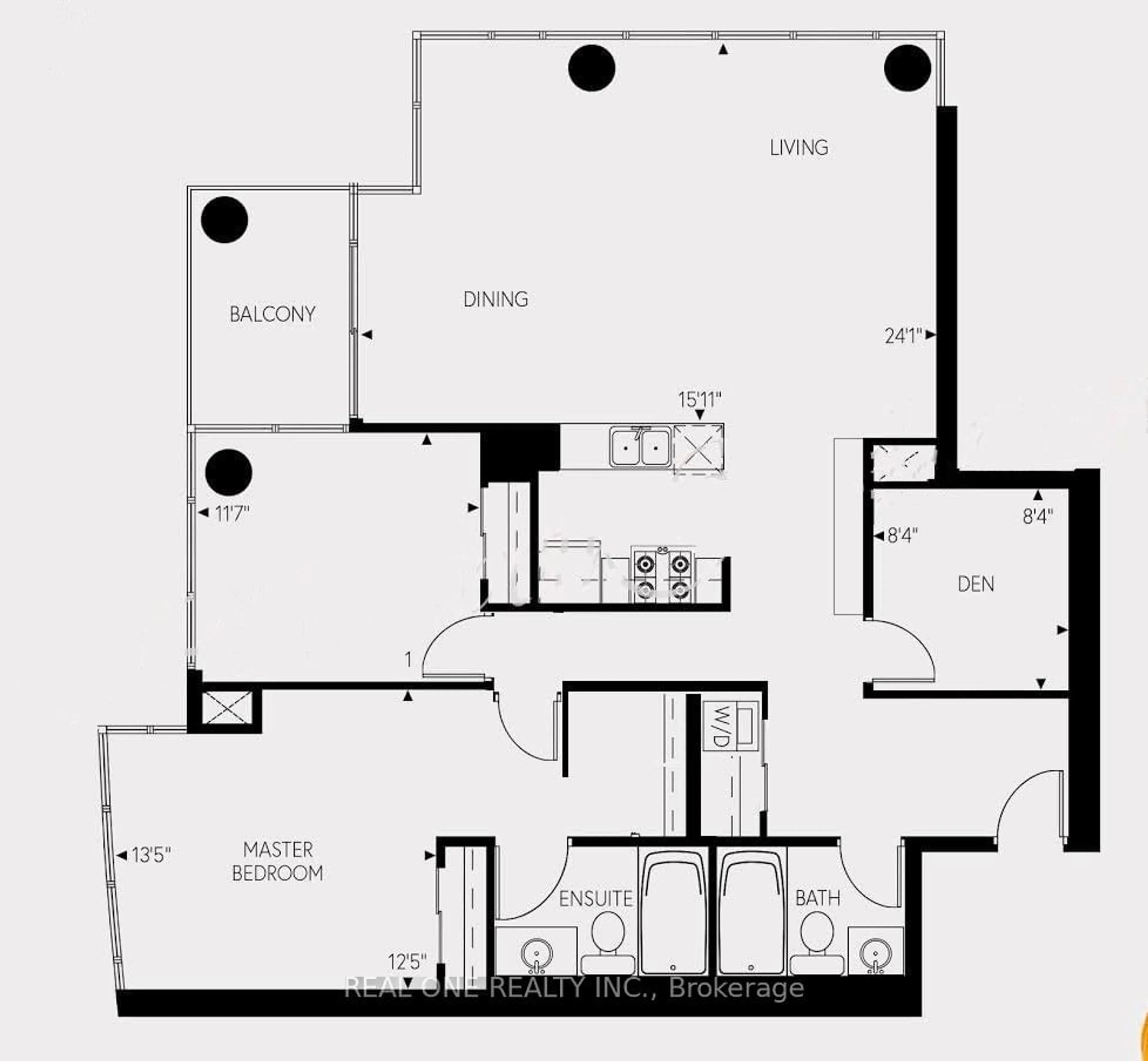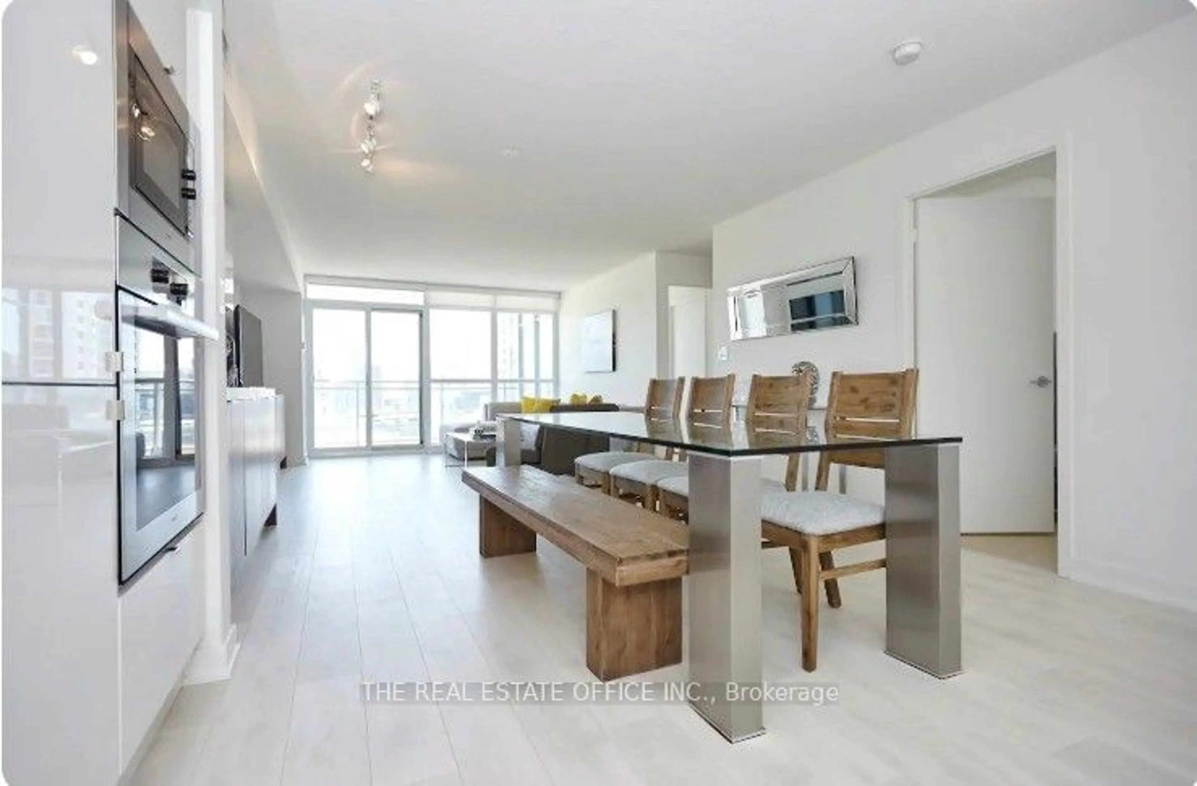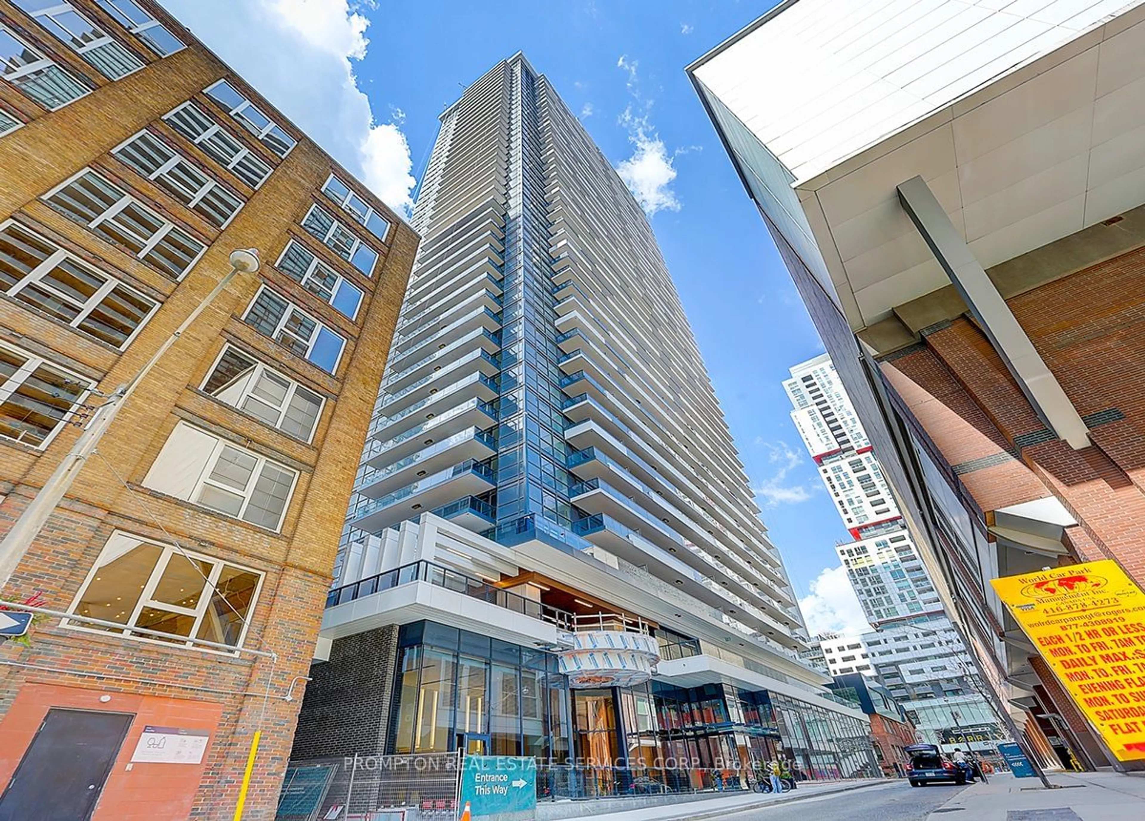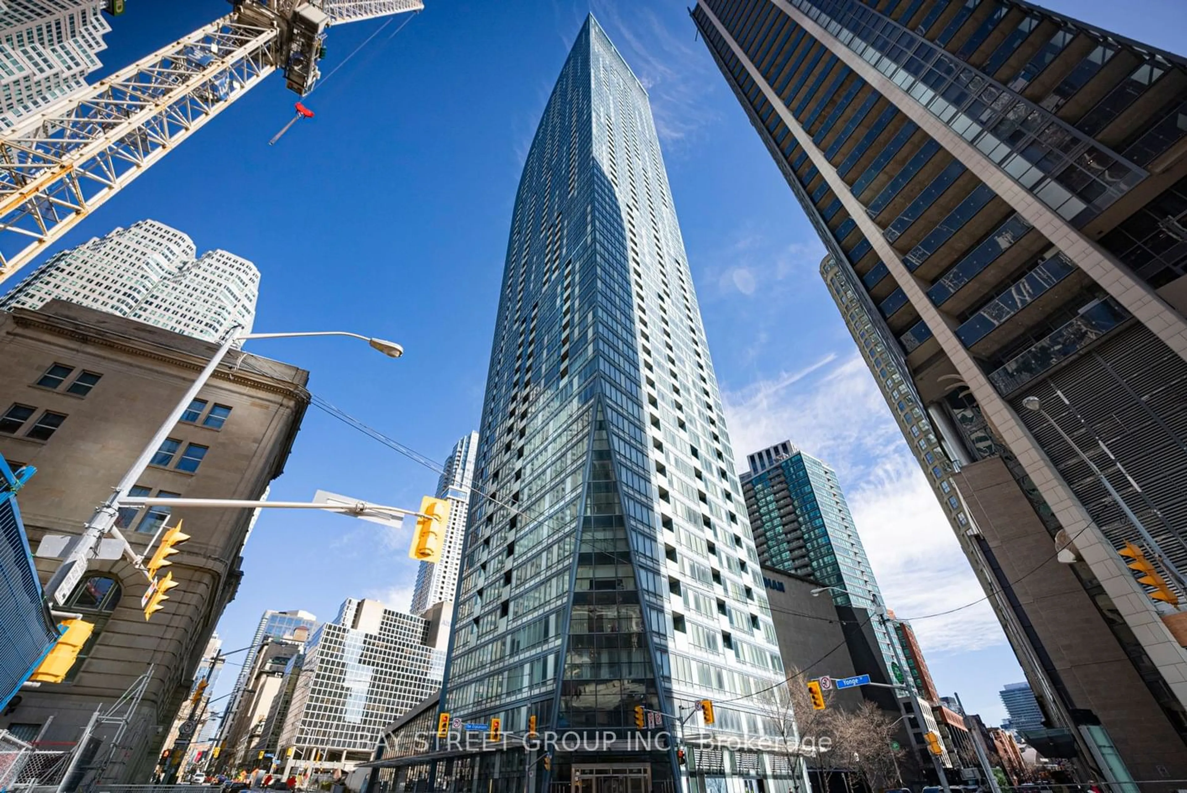10 Navy Wharf Crt #4202, Toronto, Ontario M5V 3V2
Contact us about this property
Highlights
Estimated ValueThis is the price Wahi expects this property to sell for.
The calculation is powered by our Instant Home Value Estimate, which uses current market and property price trends to estimate your home’s value with a 90% accuracy rate.$1,285,000*
Price/Sqft$1,006/sqft
Days On Market13 days
Est. Mortgage$5,583/mth
Maintenance fees$1333/mth
Tax Amount (2023)$4,198/yr
Description
Introducing a stunningly renovated gem in the heart of the city! This fully renovated 1300 square feet luxurious living space features: 2-bedroom, 2-bathroom unit, a spacious den thats used as a bedroom, and boasts a additional home office. Enjoy the airy ambiance of a sub-penthouse layout featuring 9-foot ceilings, with 2 parking spots, an extra-large locker, and a spacious balcony with scenic views. Impeccable craftsmanship shines through high-end designer renovations, showcasing a single-piece Italian porcelain backsplash, custom cabinetry, and a sleek media wall. The expansive pantry, complete with a convenient coffee station, adds a touch of sophistication. Embrace modern living with smart automated blinds throughout. Plus, management fees cover unlimited utilities, including electricity, water, and gas. Situated in a vibrant neighborhood, residents benefit from having the area's best Montessori school connected with the building, and a newly built elementary school and a community center just across the street. With the convenience of being a mere 5-minute walk to the PATH, this residence offers both luxury and practicality in one desirable package.
Property Details
Interior
Features
Ground Floor
Foyer
Granite Floor
Living
7.34 x 4.85Combined W/Dining / Hardwood Floor / W/O To Balcony
Dining
7.34 x 4.85Combined W/Living / Hardwood Floor / Large Window
Kitchen
Open Concept / Granite Counter
Exterior
Features
Parking
Garage spaces 2
Garage type Underground
Other parking spaces 0
Total parking spaces 2
Condo Details
Amenities
Concierge, Gym, Indoor Pool, Party/Meeting Room, Tennis Court, Visitor Parking
Inclusions
Property History
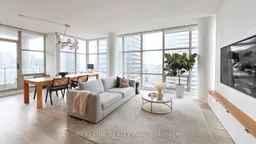 26
26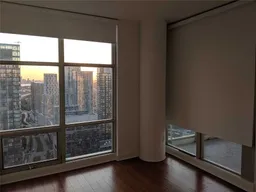 15
15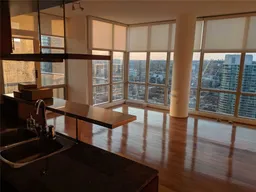 10
10Get an average of $10K cashback when you buy your home with Wahi MyBuy

Our top-notch virtual service means you get cash back into your pocket after close.
- Remote REALTOR®, support through the process
- A Tour Assistant will show you properties
- Our pricing desk recommends an offer price to win the bid without overpaying
