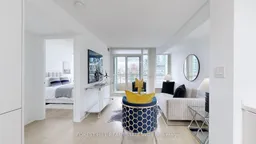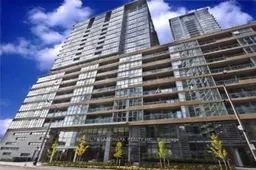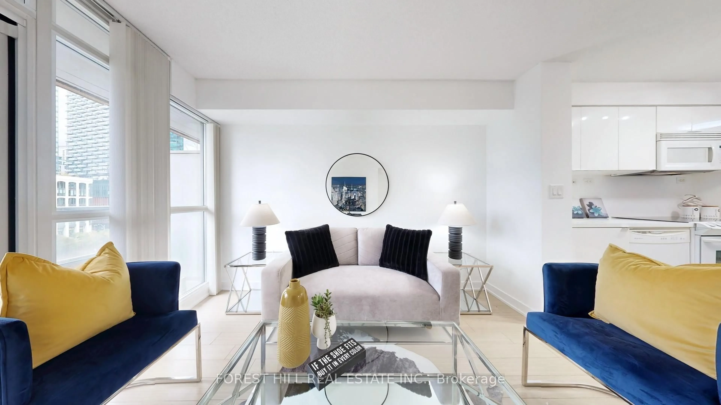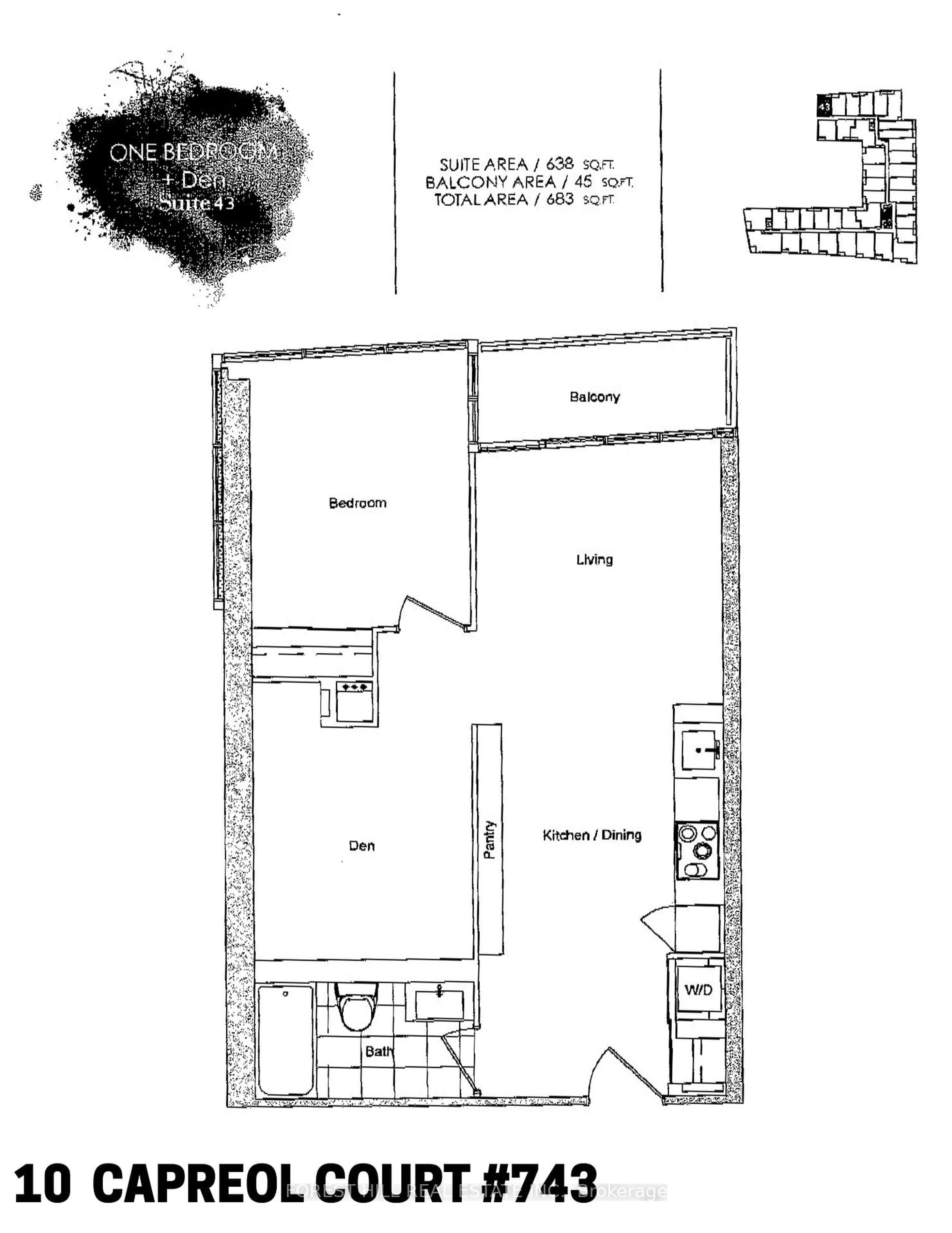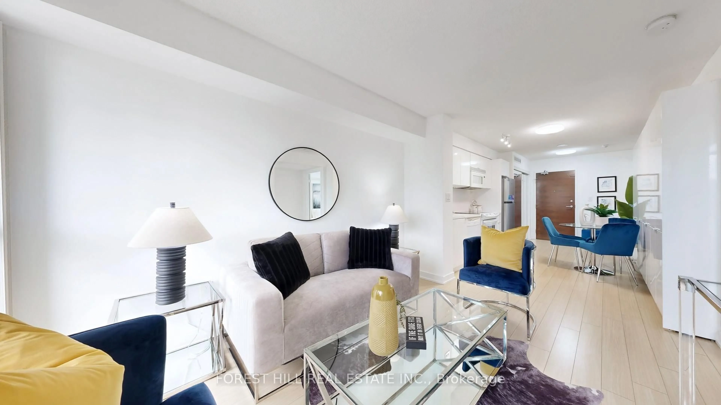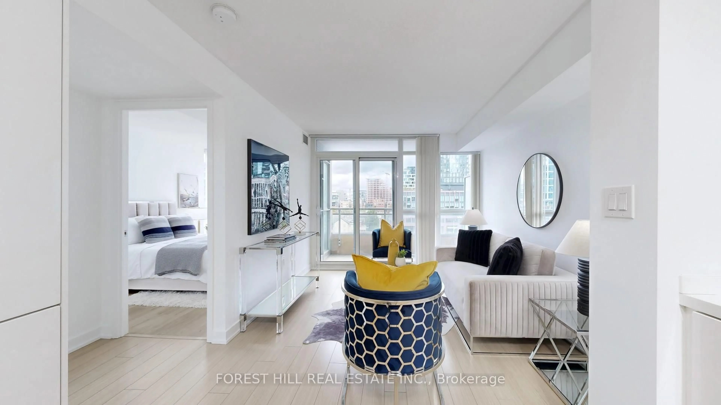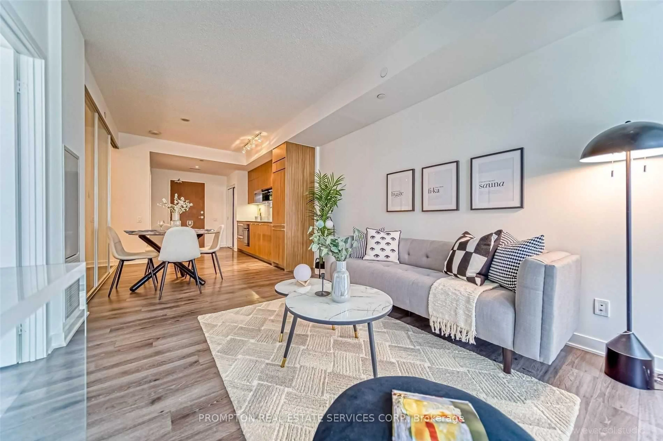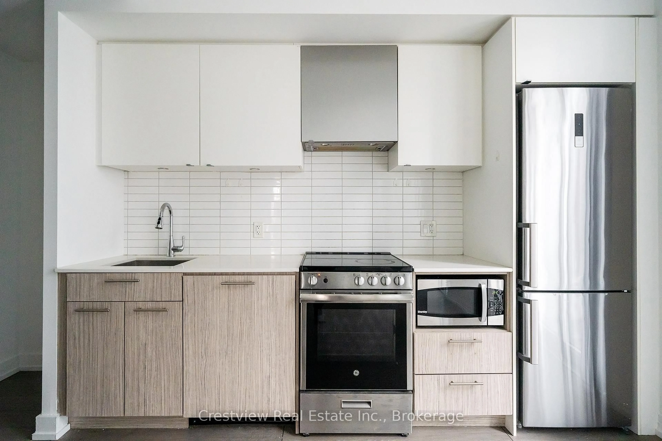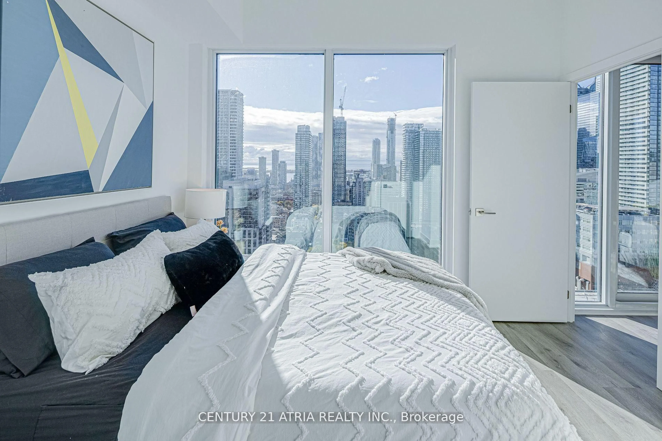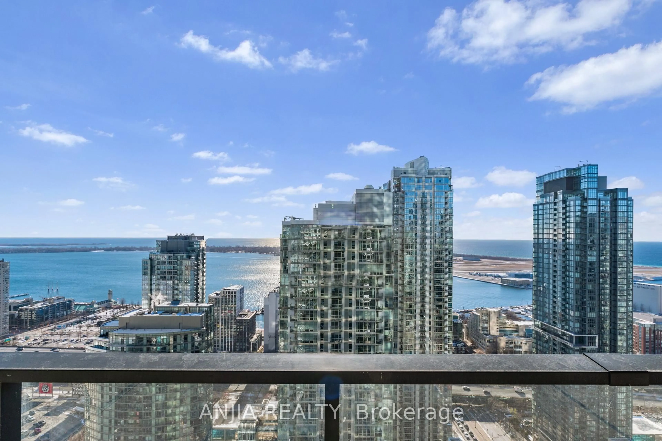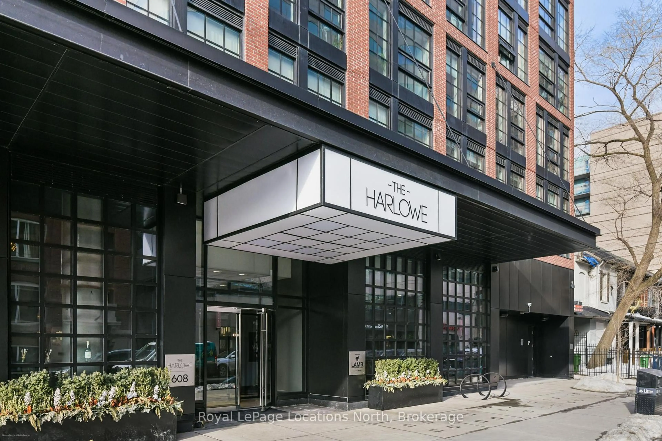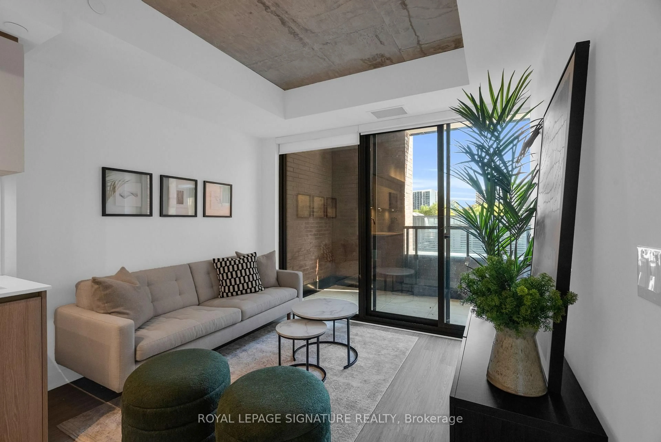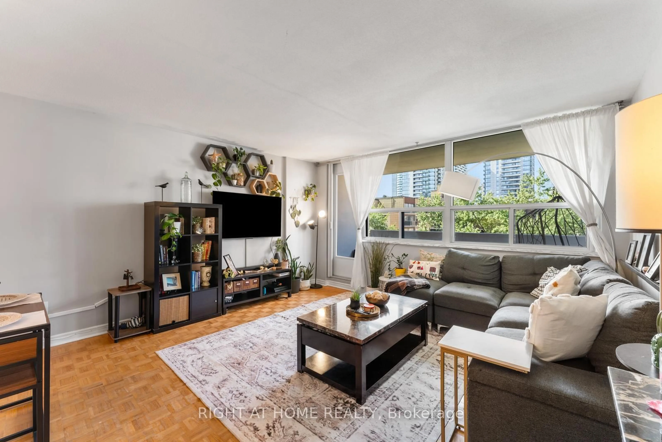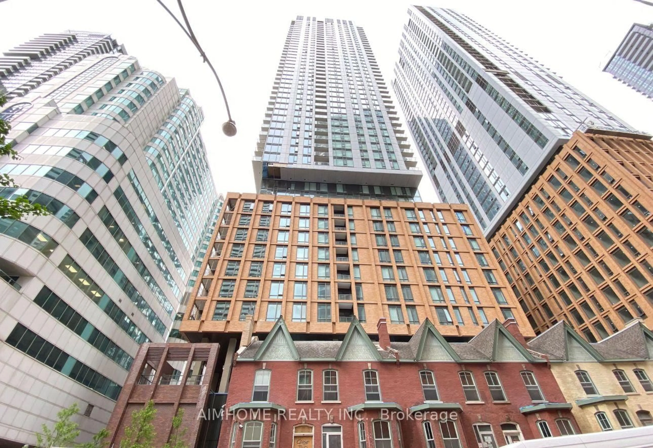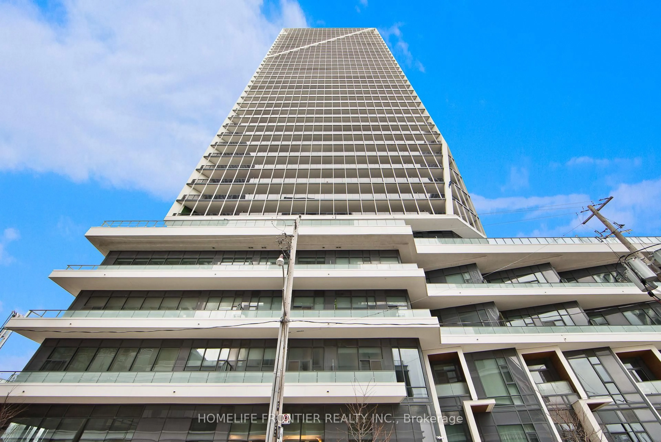10 Capreol Crt #743, Toronto, Ontario M5V 4B3
Contact us about this property
Highlights
Estimated valueThis is the price Wahi expects this property to sell for.
The calculation is powered by our Instant Home Value Estimate, which uses current market and property price trends to estimate your home’s value with a 90% accuracy rate.Not available
Price/Sqft$802/sqft
Monthly cost
Open Calculator
Description
One Of The Best Layout In The Building. A Must-See Gem In The Heart Of Downtown Toronto's Thriving Fort York Community! This Beautifully Maintained 1 Bedroom + Den (use as a Second Bedroom) with View of The Well Offers A Spacious 638 Sq Ft Layout With Excellent Natural Lighting Throughout. Den with Door and Closet Can be Use As 2nd Bedroom, Home Office, Kid's Room - Perfect For Modern Urban Living! Freshly Painted with Most New Light fixtures. This Suite Shines With Built-In Wall Cabinetry Providing Ample Storage And A Bright, Open-Concept Living Area Framed By Floor-To-Ceiling Windows. Enjoy A Seamless Blend Of Comfort, Functionality, And Style In One Of Toronto's Most Sought-After Neighborhoods. Residents Enjoy Resort-Style Amenities Including A 24-Hour Concierge, Indoor Pool, Hot Tub, Fully Equipped Gym, Heated Yoga Room, BBQ Area, Theatre Room, Squash Court, Guest Suites, Children's Play Room, Pool & Billiards, Sauna, And Pet Spa. Unbeatable Location Steps To TTC, Waterfront Trails, Canoe Landing Park, Grocery Stores, Trendy Cafes, Restaurants, Rogers Centre, And Minutes To Union Station & The Well. Whether You're An Investor Or End User, This Bright And Versatile Suite Is The Perfect Opportunity To Experience The Best Of Downtown Living!
Property Details
Interior
Features
Flat Floor
Living
4.05 x 3.3Kitchen
3.0 x 3.15Br
2.73 x 3.53Den
2.58 x 2.9Exterior
Features
Condo Details
Amenities
Exercise Room, Indoor Pool, Gym, Party/Meeting Room, Recreation Room
Inclusions
Property History
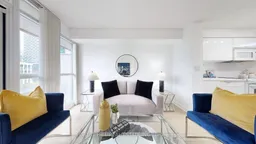 40
40