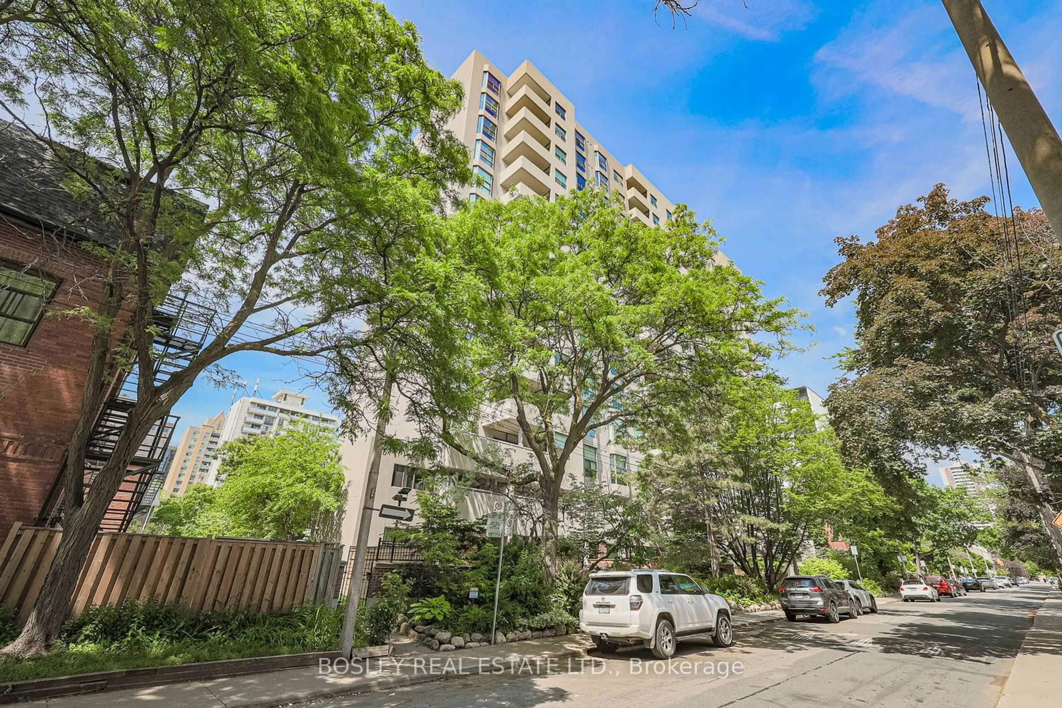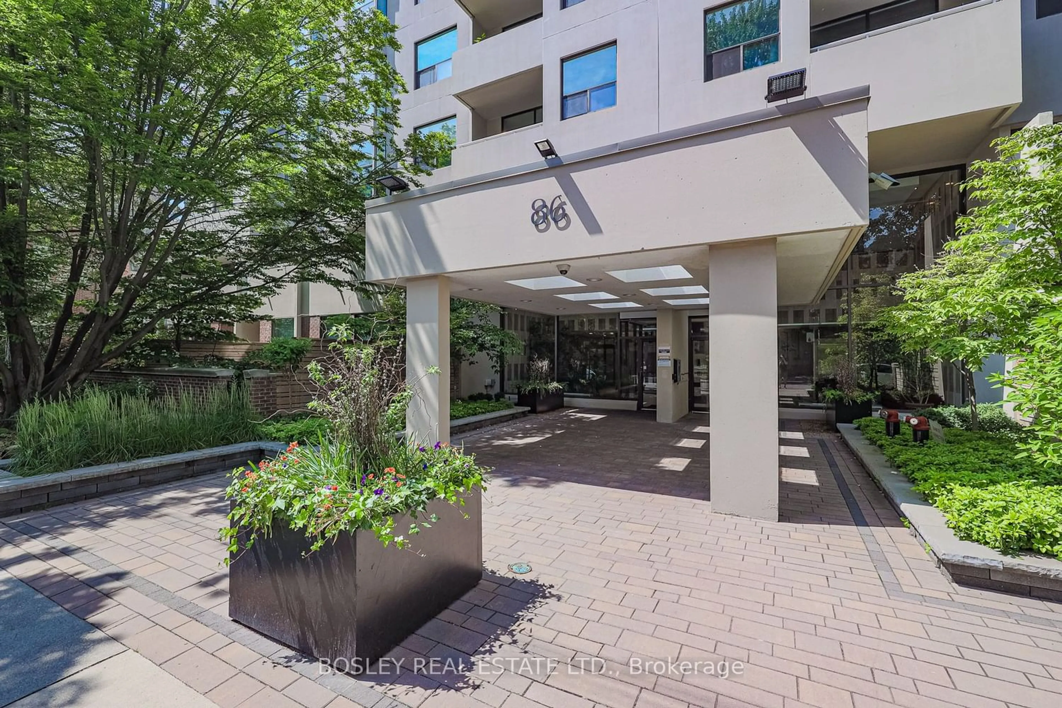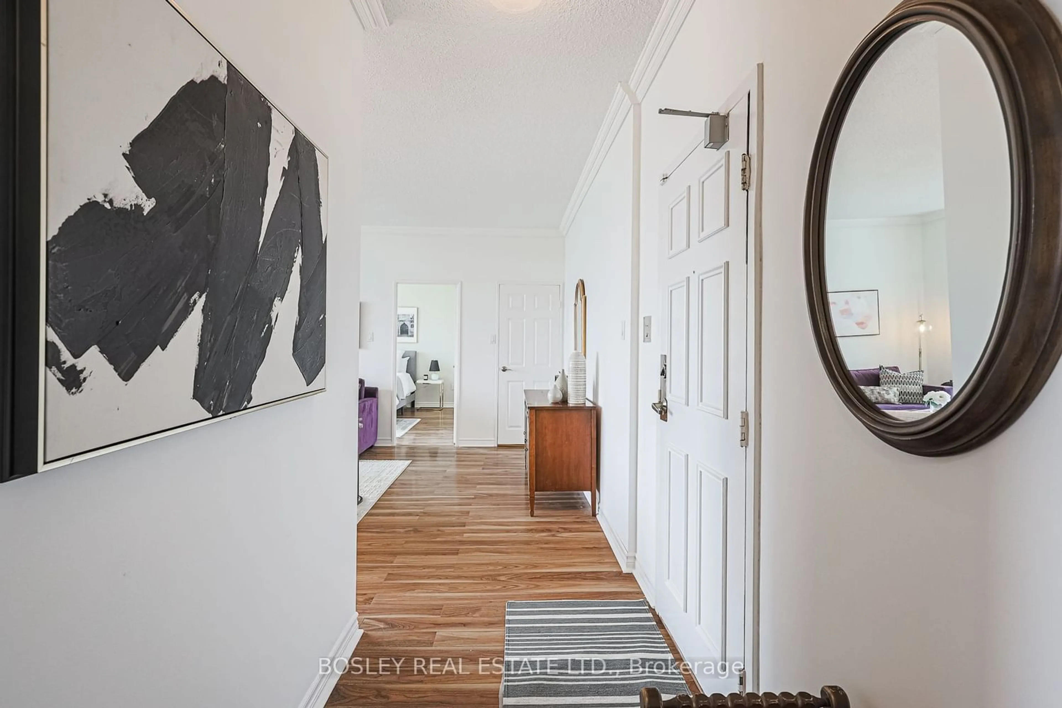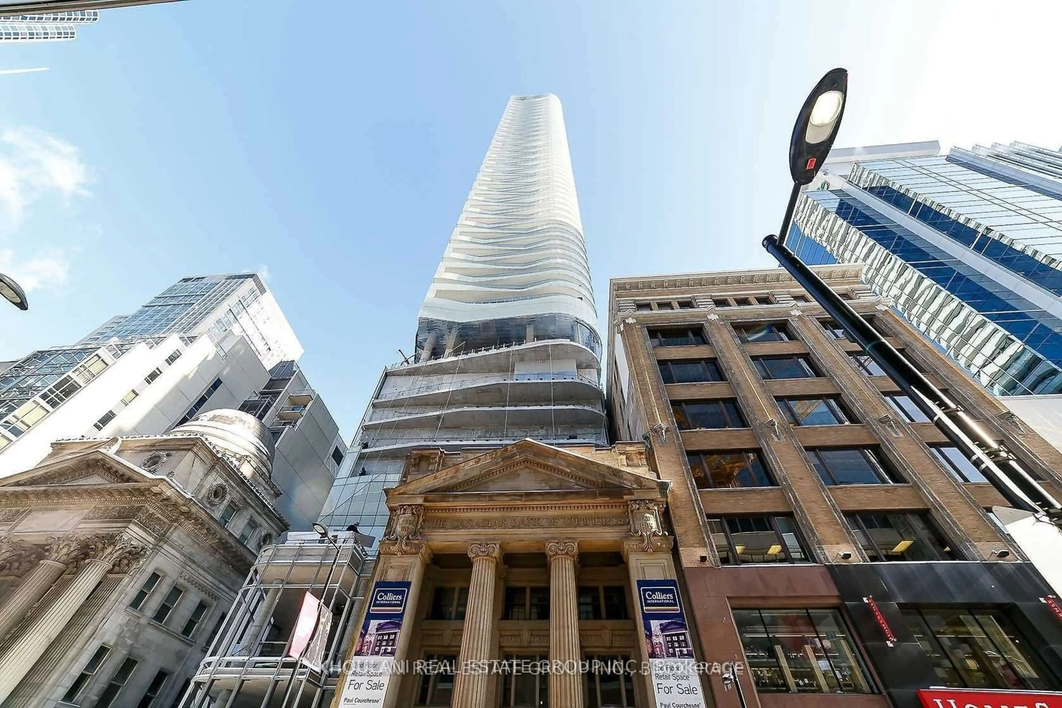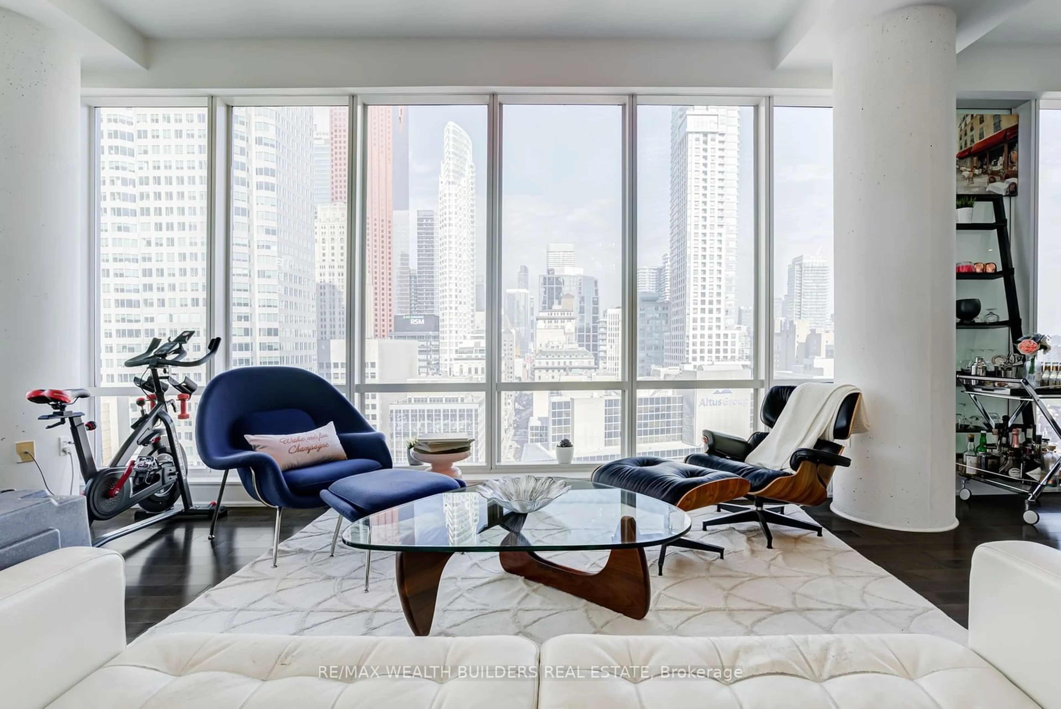86 Gloucester St #1201, Toronto, Ontario M4Y 2S2
Contact us about this property
Highlights
Estimated ValueThis is the price Wahi expects this property to sell for.
The calculation is powered by our Instant Home Value Estimate, which uses current market and property price trends to estimate your home’s value with a 90% accuracy rate.$1,118,000*
Price/Sqft$734/sqft
Days On Market45 days
Est. Mortgage$4,076/mth
Maintenance fees$1319/mth
Tax Amount (2024)$4,106/yr
Description
So Much To Love About This Rarely Offered 2 Bedroom 2 Bath CORNER Unit ! Amazing Split Plan Layout* Private South And West Clear Views Overlooking The City Skyline* Large Windows And 2 Walk Outs to Balcony Flood The Unit With Natural Light* 2 Tandem Parking Spaces And Locker Included* Ensuite Laundry * 9 Foot Ceilings, Tons Of Storage, And Freshly Painted* Beautiful Building W/ Gorgeous Outdoor Salt Water Pool, Gym, 2nd Flr Roof Top Garden And Sitting Area, Squash Court, Party Room, and Library* Beautiful Building, An Oasis, Steps To Yonge And Bloor, Yorkville, The Village, ROM, 2 Subway Lines, U OF T & TMU, Queens Park, All UHN Hospitals, Restaurants, Cafes, Shopping, And All The Best Of City Living !! **Maint.Fees Include Heat, Hydro, Water, 2 Parking Spots. Locker, Bell Fibe Internet And Cable**
Property Details
Interior
Features
Main Floor
Foyer
7.56 x 2.20Laminate / Closet
Living
4.23 x 3.33W/O To Balcony / Laminate / South View
Dining
3.17 x 2.70Open Concept / Laminate
Kitchen
3.64 x 2.58Tile Floor / W/O To Balcony
Exterior
Features
Parking
Garage spaces 2
Garage type Underground
Other parking spaces 0
Total parking spaces 2
Condo Details
Amenities
Exercise Room, Outdoor Pool, Party/Meeting Room, Rooftop Deck/Garden, Squash/Racquet Court, Visitor Parking
Inclusions
Property History
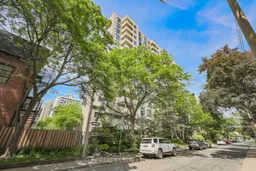 31
31Get up to 1% cashback when you buy your dream home with Wahi Cashback

A new way to buy a home that puts cash back in your pocket.
- Our in-house Realtors do more deals and bring that negotiating power into your corner
- We leverage technology to get you more insights, move faster and simplify the process
- Our digital business model means we pass the savings onto you, with up to 1% cashback on the purchase of your home
