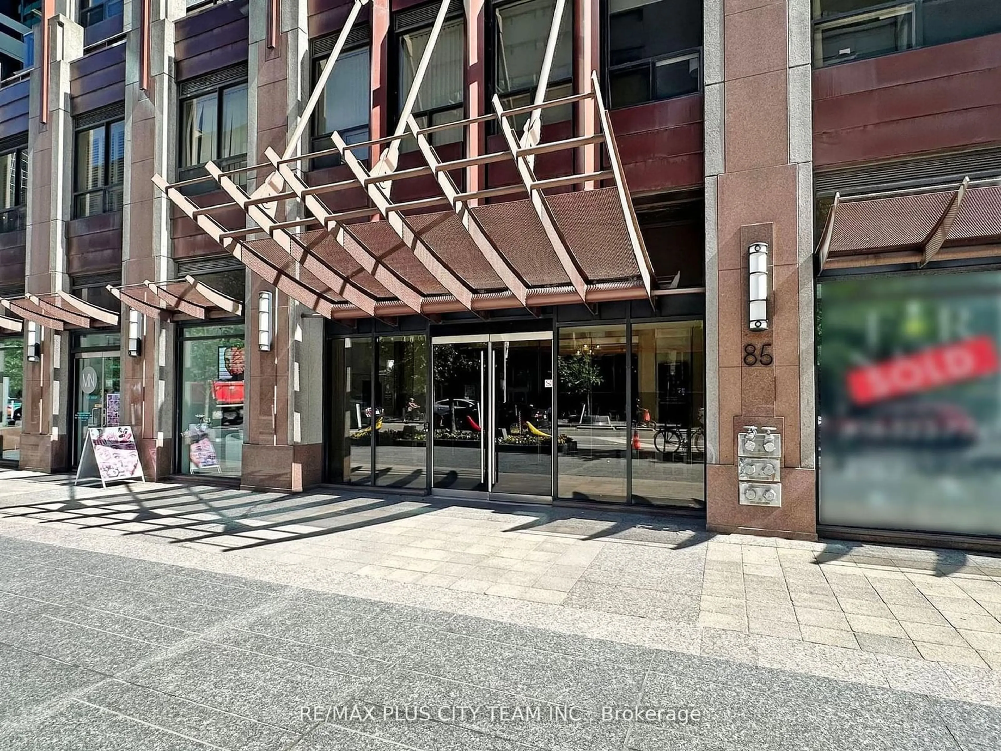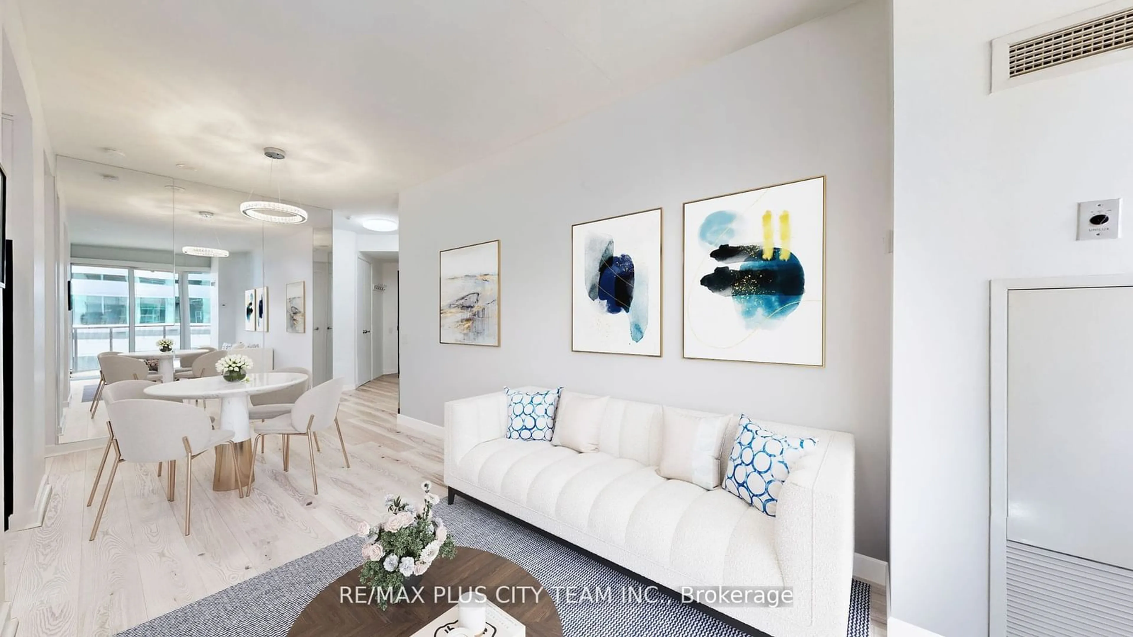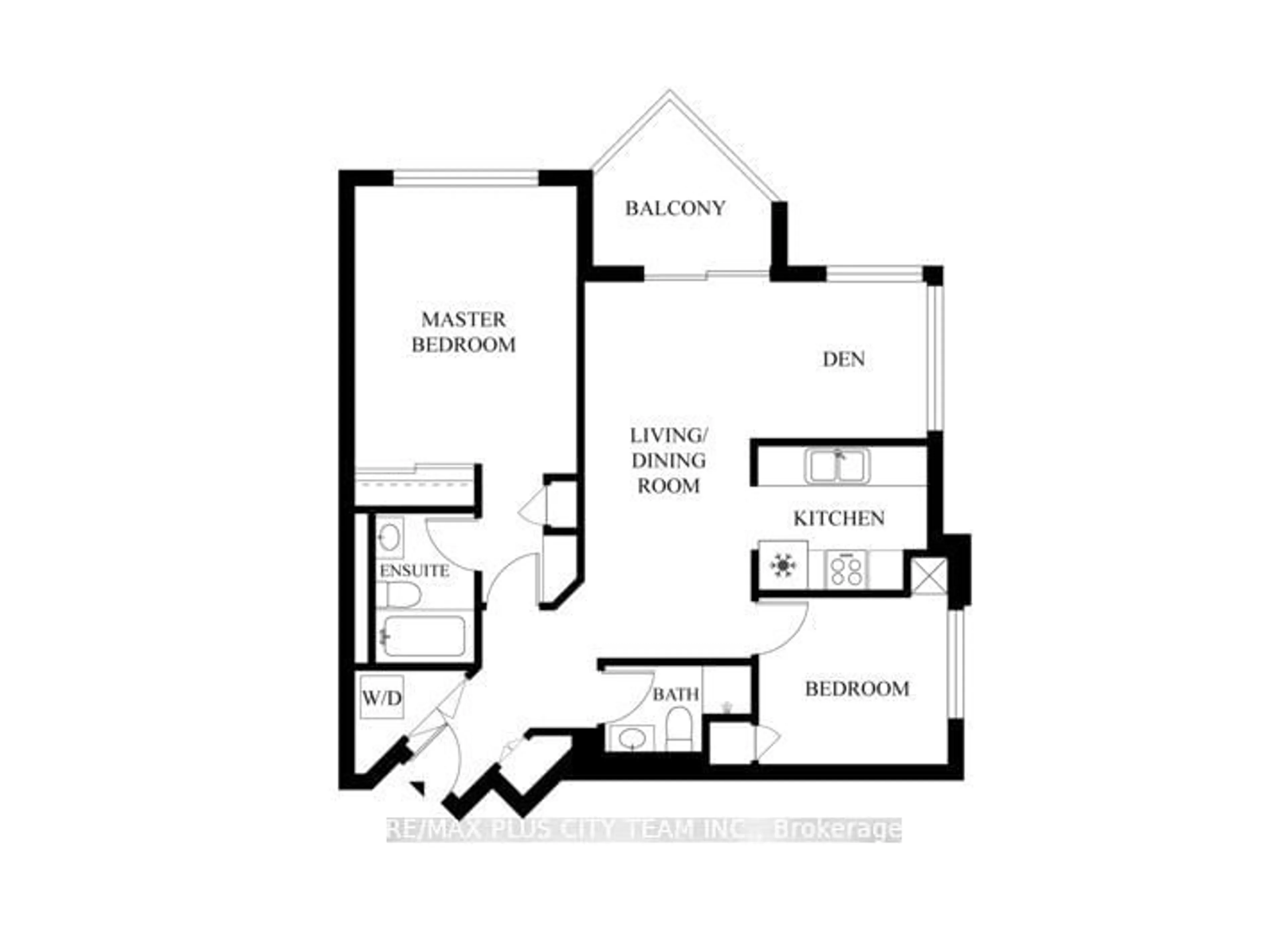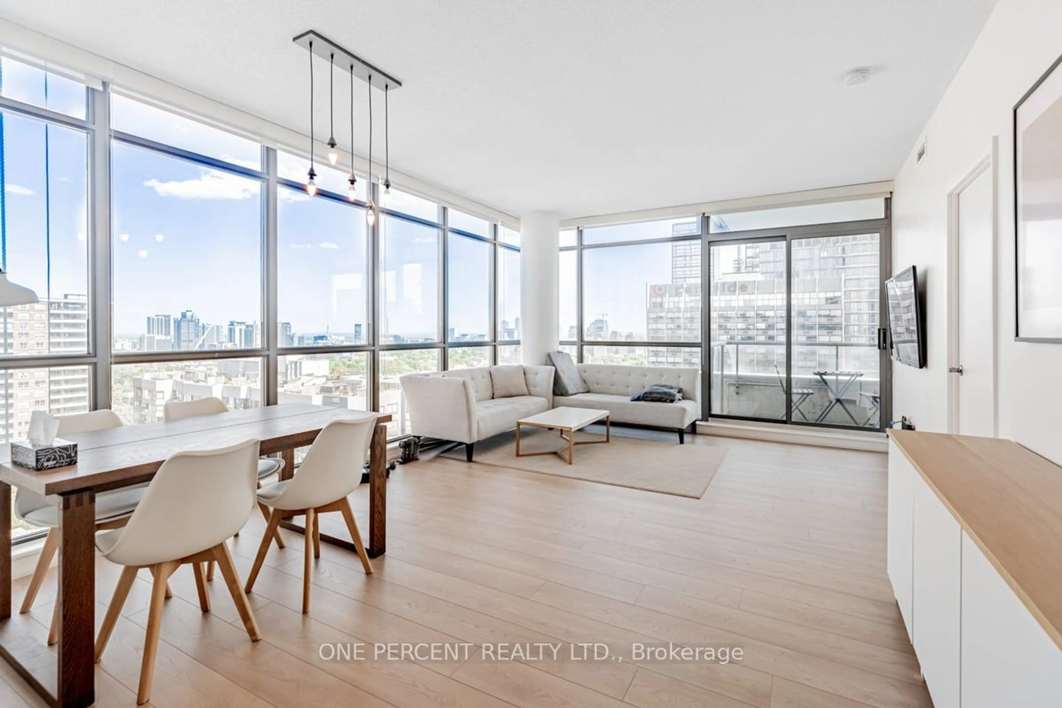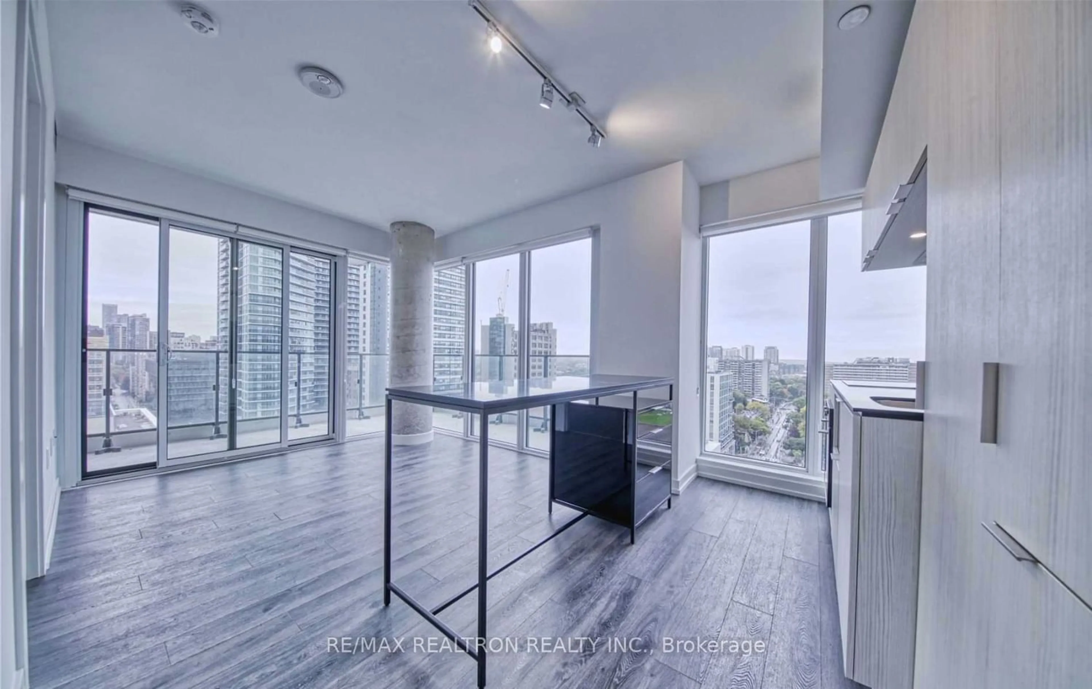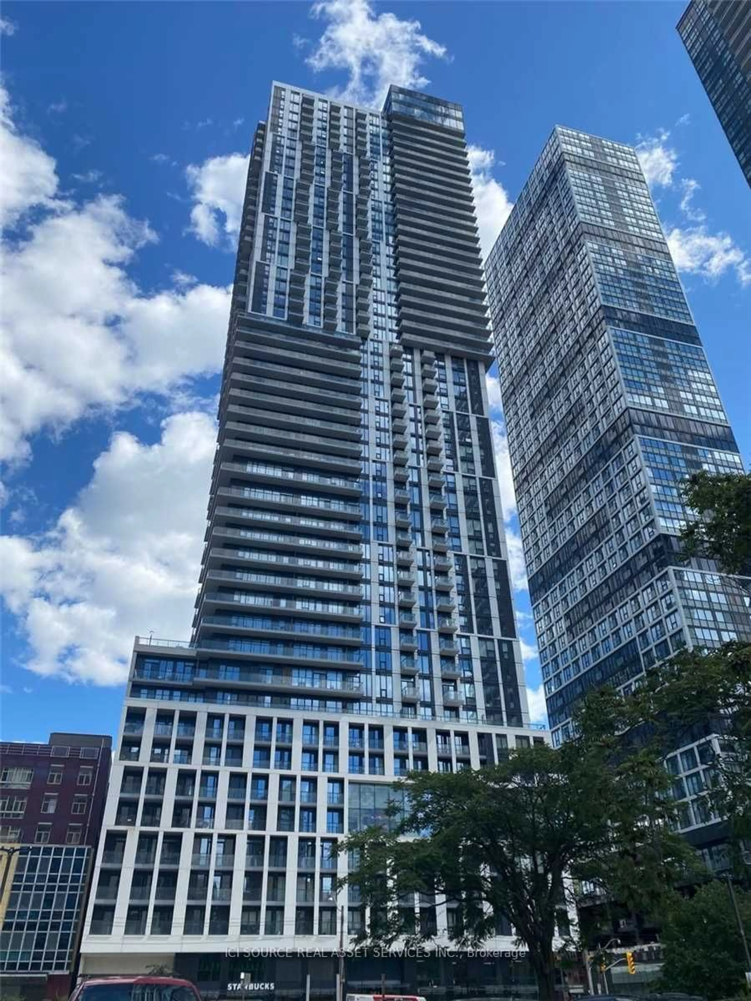85 Bloor St #910, Toronto, Ontario M4W 3Y1
Contact us about this property
Highlights
Estimated ValueThis is the price Wahi expects this property to sell for.
The calculation is powered by our Instant Home Value Estimate, which uses current market and property price trends to estimate your home’s value with a 90% accuracy rate.$924,000*
Price/Sqft$1,024/sqft
Days On Market1 day
Est. Mortgage$3,723/mth
Maintenance fees$1166/mth
Tax Amount (2023)$3,711/yr
Description
Welcome to this well-maintained and beautiful 2-bedroom plus den corner unit, featuring large windows throughout, 9-foot ceilings, spacious bedrooms, and a den with a sliding barn-style door that can be used as a 3rd bedroom or home office. The modern galley-style kitchen boasts stainless steel appliances, adding a touch of elegance. Situated at Yonge and Bloor, you're amidst world-class dining, 5-star shopping, art galleries, museums, theaters, UofT, Ryerson, Yonge/Bloor subway, the PATH system, and a quick commute to the finance/entertainment and hospital districts. Enjoy the vibrant urban lifestyle right at your doorstep!
Property Details
Interior
Features
Flat Floor
Living
6.27 x 2.68Open Concept / Se View / W/O To Balcony
Dining
6.27 x 2.68Open Concept / O/Looks Living / Mirrored Walls
Kitchen
2.52 x 2.71Window / Stainless Steel Appl / South View
Den
2.71 x 2.49Large Window / Laminate
Exterior
Features
Parking
Garage spaces 1
Garage type Underground
Other parking spaces 0
Total parking spaces 1
Condo Details
Amenities
Concierge, Gym, Party/Meeting Room, Rooftop Deck/Garden
Inclusions
Property History
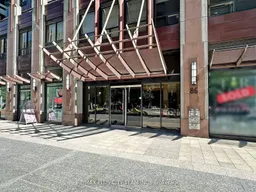 25
25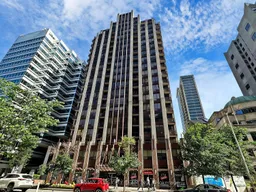 25
25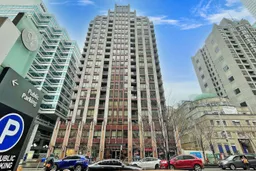 33
33Get up to 1% cashback when you buy your dream home with Wahi Cashback

A new way to buy a home that puts cash back in your pocket.
- Our in-house Realtors do more deals and bring that negotiating power into your corner
- We leverage technology to get you more insights, move faster and simplify the process
- Our digital business model means we pass the savings onto you, with up to 1% cashback on the purchase of your home
