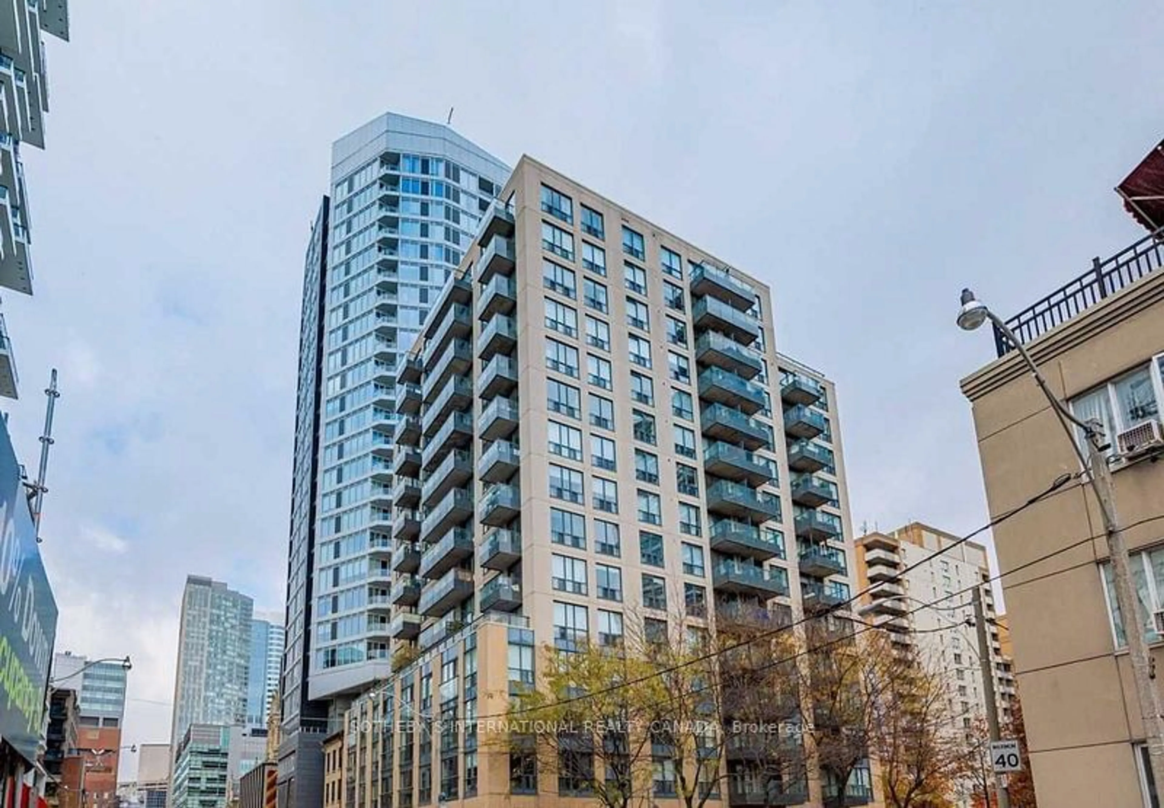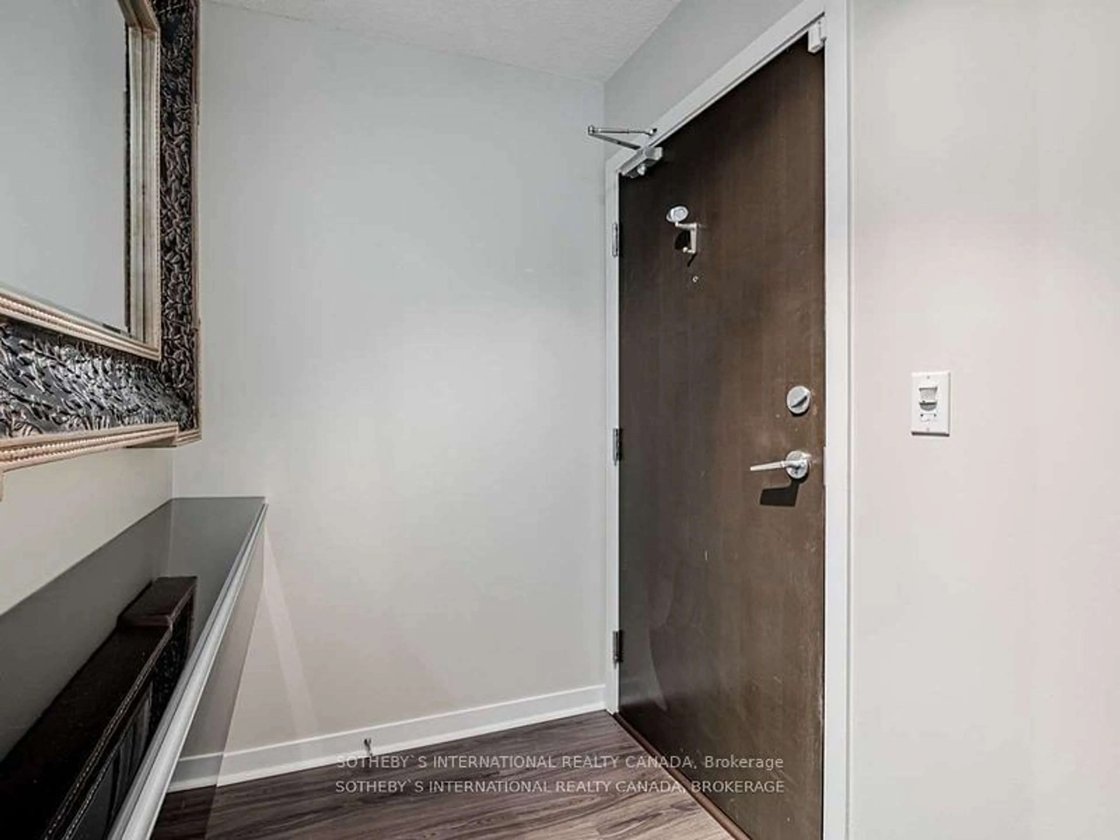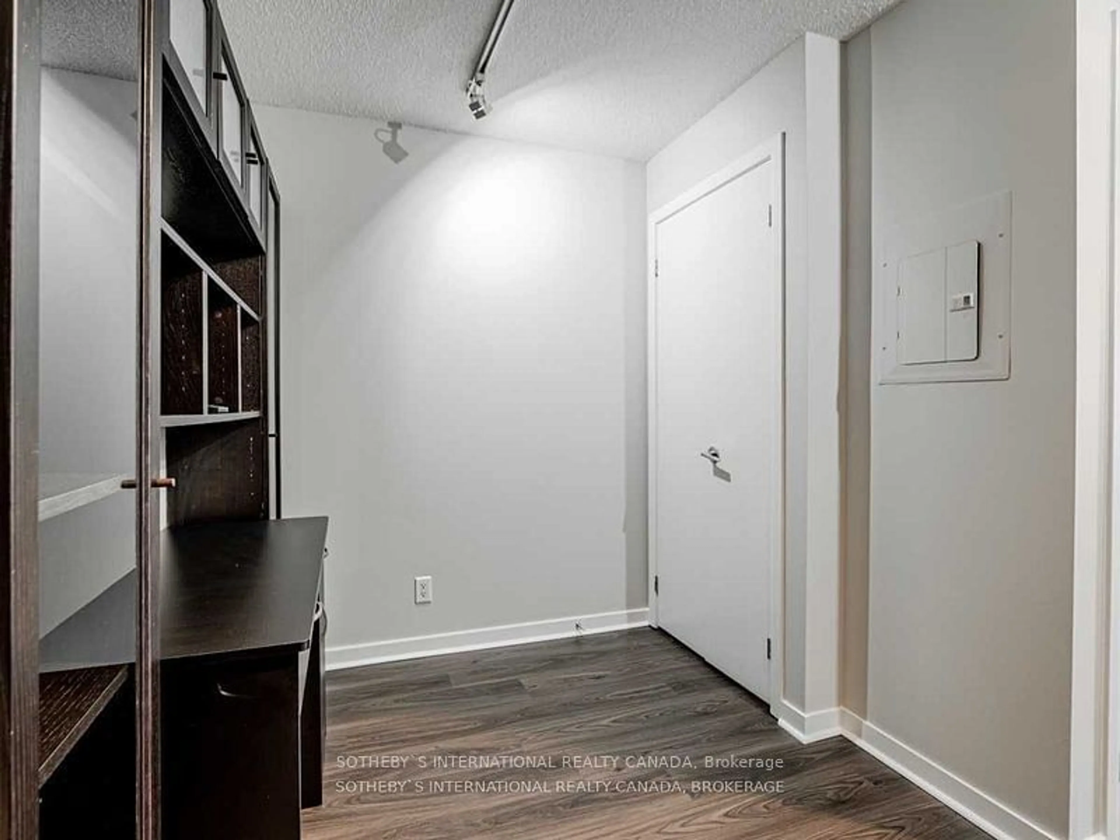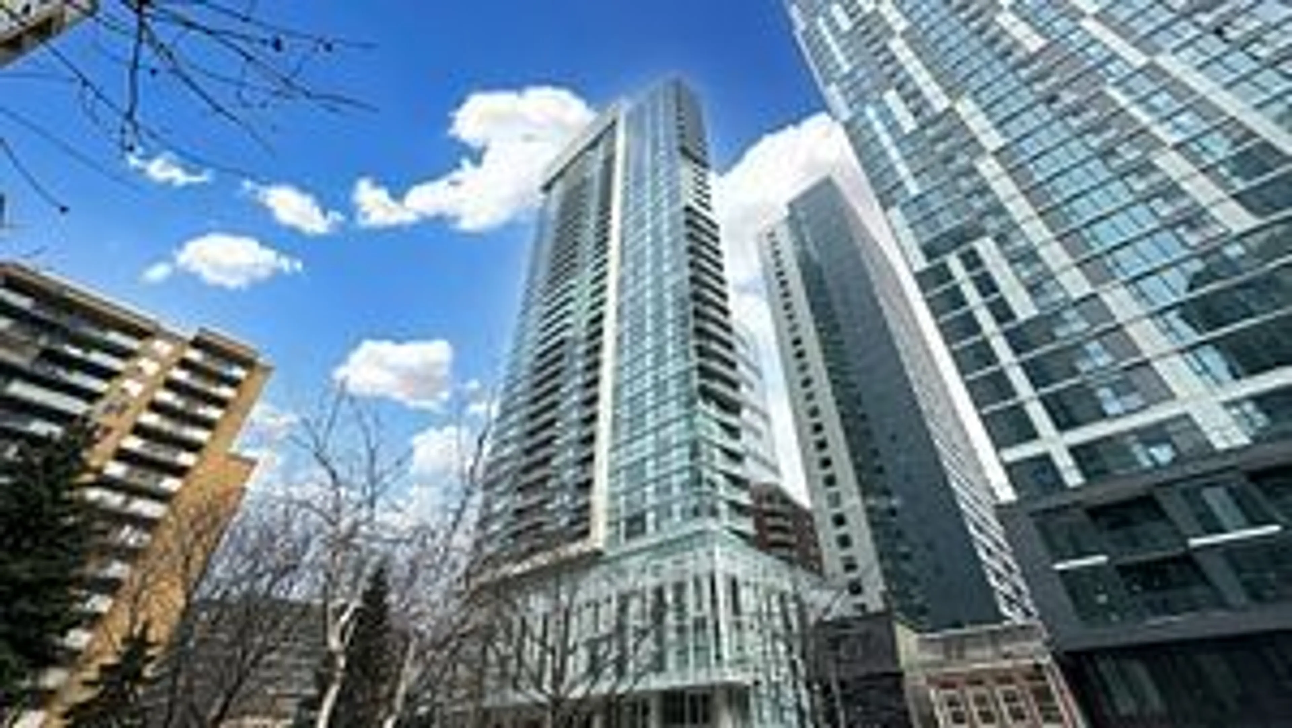76 Shuter St #802, Toronto, Ontario M5B 1B4
Contact us about this property
Highlights
Estimated ValueThis is the price Wahi expects this property to sell for.
The calculation is powered by our Instant Home Value Estimate, which uses current market and property price trends to estimate your home’s value with a 90% accuracy rate.$614,000*
Price/Sqft$1,191/sqft
Days On Market17 days
Est. Mortgage$2,787/mth
Maintenance fees$681/mth
Tax Amount (2024)$2,489/yr
Description
Welcome to urban living at its finest at 76 Shuter Street, where this stylish 1-bedroom with den in a boutique condo offers a serene view overlooking the park. Step inside to discover a fabulous open concept layout that maximizes space and light.The kitchen is a chefs dream with a granite island that comfortably seats 4, complemented by stainless steel appliances that elevate the cooking experience. Convenience is key with ensuite laundry and a private balcony, perfect for morning coffee or evening relaxation.The unit boasts dark vinyl plank flooring and tons of custom built-ins. Located ideally close to the subway and the vibrant downtown core, this residence combines convenience with urban tranquility. Residents enjoy superb amenities including a fully equipped gym, yoga studio, sauna, and a welcoming lounge area for social gatherings.
Property Details
Interior
Features
Flat Floor
Den
2.56 x 2.16Vinyl Floor / Track Lights
Prim Bdrm
3.25 x 2.67Broadloom / B/I Closet / Window
Living
4.35 x 3.05Vinyl Floor / B/I Shelves / W/O To Balcony
Dining
2.65 x 1.95Vinyl Floor / Open Stairs / Track Lights
Exterior
Features
Parking
Garage spaces 1
Garage type Underground
Other parking spaces 0
Total parking spaces 1
Condo Details
Amenities
Concierge, Exercise Room, Visitor Parking
Inclusions
Property History
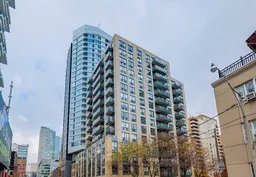 25
25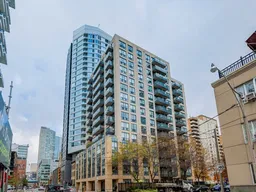 21
21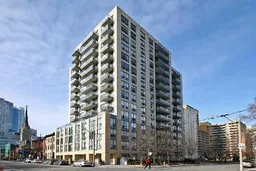 14
14Get up to 1% cashback when you buy your dream home with Wahi Cashback

A new way to buy a home that puts cash back in your pocket.
- Our in-house Realtors do more deals and bring that negotiating power into your corner
- We leverage technology to get you more insights, move faster and simplify the process
- Our digital business model means we pass the savings onto you, with up to 1% cashback on the purchase of your home
