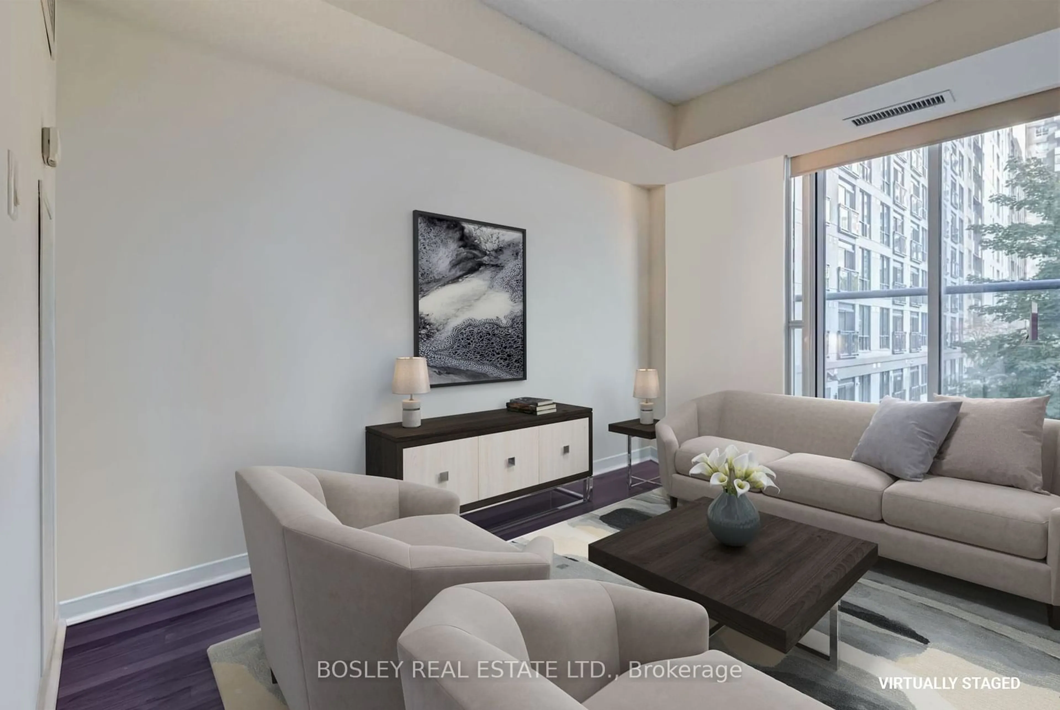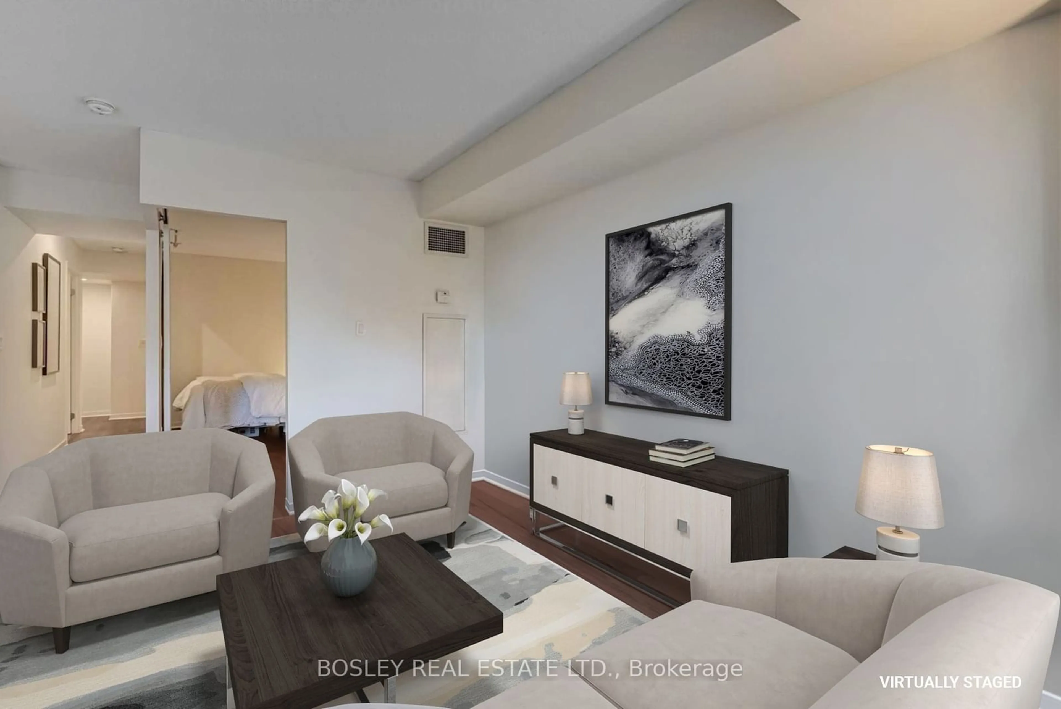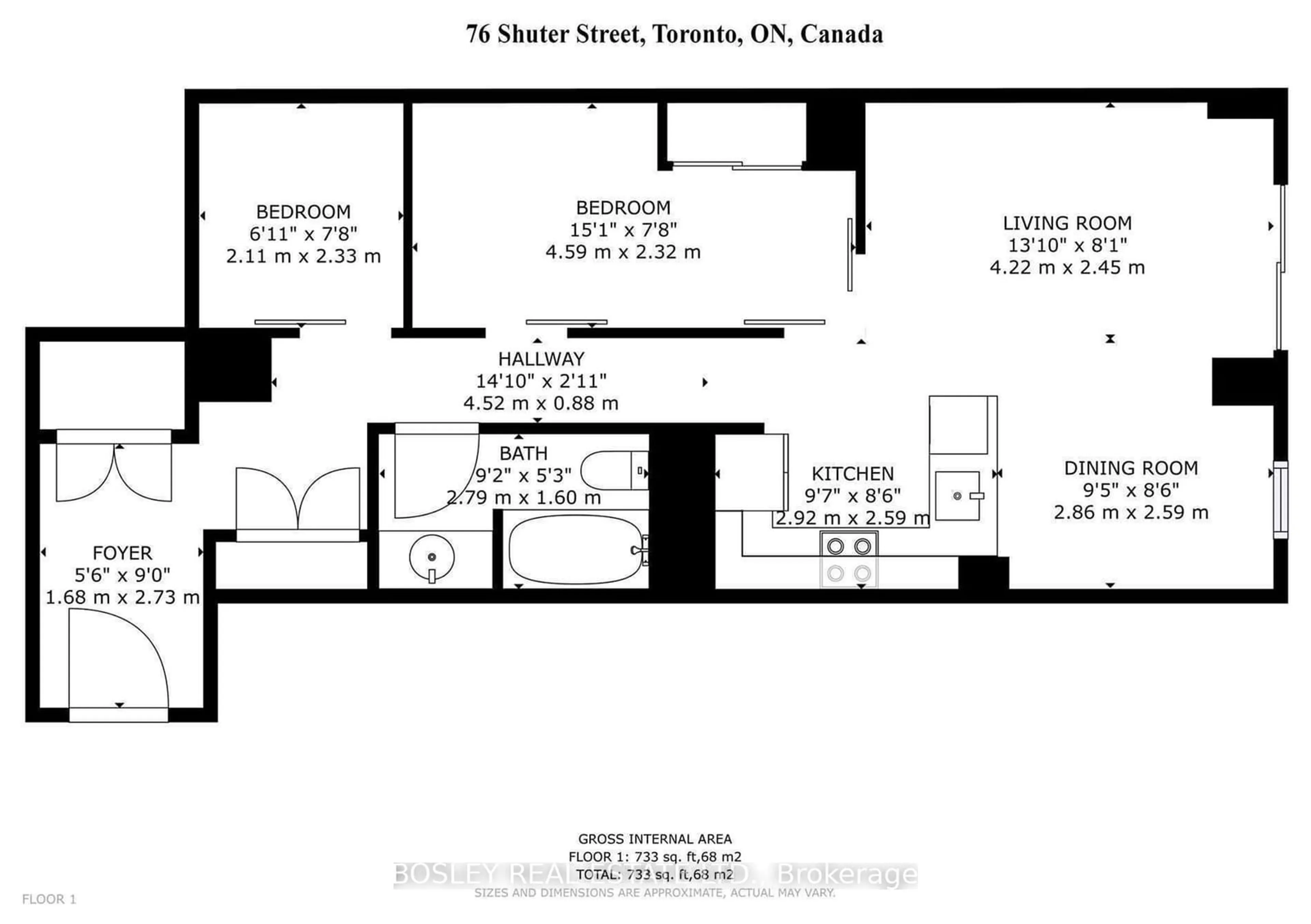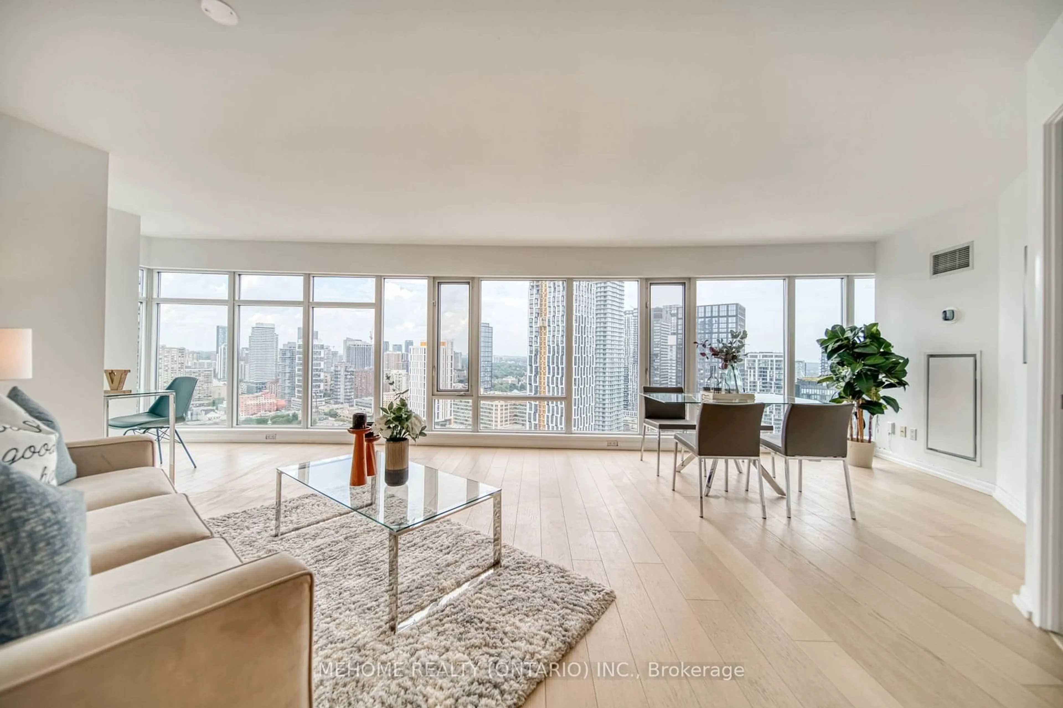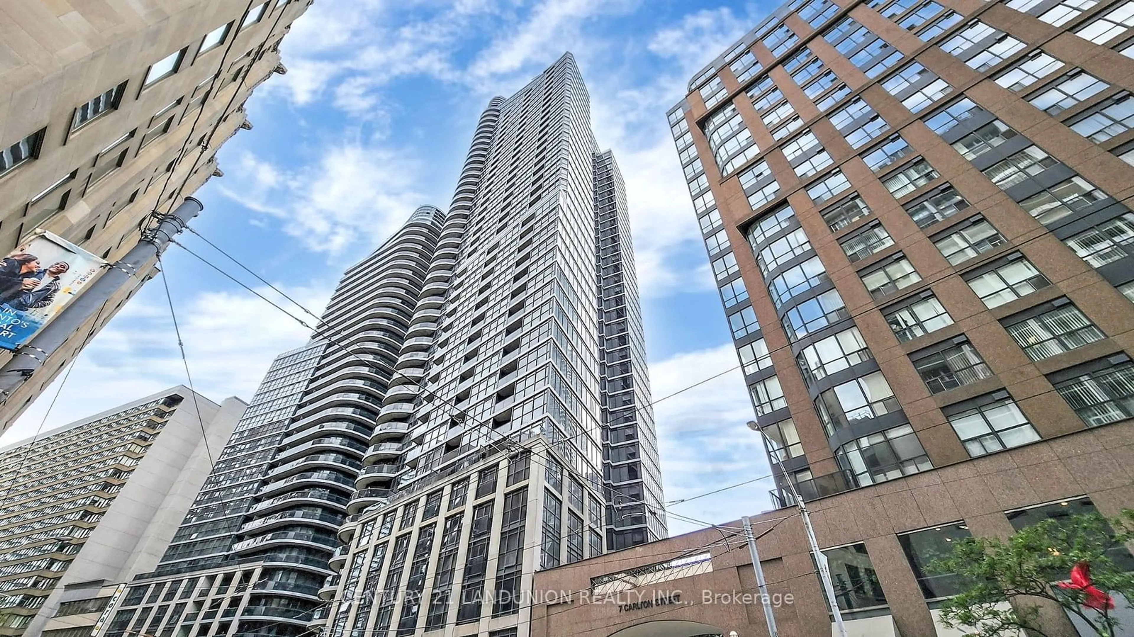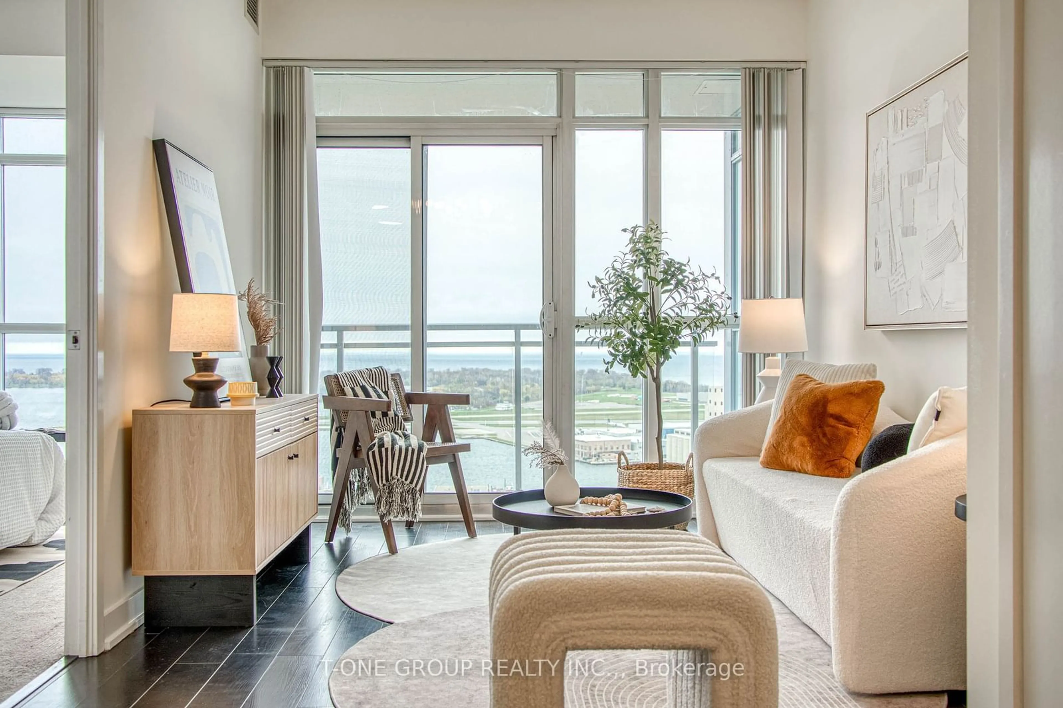76 Shuter St #201, Toronto, Ontario M5B 1B4
Contact us about this property
Highlights
Estimated ValueThis is the price Wahi expects this property to sell for.
The calculation is powered by our Instant Home Value Estimate, which uses current market and property price trends to estimate your home’s value with a 90% accuracy rate.$634,000*
Price/Sqft$668/sqft
Days On Market20 Hours
Est. Mortgage$2,143/mth
Maintenance fees$743/mth
Tax Amount (2024)$2,439/yr
Description
Discover this charming 733sq ft gem with scenic park views and a serene juliette balcony overlooking lush trees. This expansive layout offers a spacious kitchen and dining area ideal for entertaining. Enjoy the airy comfort of this home, featuring a modern kitchen with full-sized appliances. The versatile den can serve as an office or cozy second bedroom. Benefit from the convenience of an XL-sized locker located on the same floor. Rental parking is often available in the building and carshare options are nearby. Situated in an exciting downtown location within a quiet, low-rise building, you'll appreciate the updated lobby with concierge, a gym and a dry sauna. Indulge in retail therapy at Eaton Centre, Mast coffee next door, explore nearby parks, and savor diverse downtown dining, brunch spots and theatres. Just a 6-minute walk to Queen TTC Subway Station and PATH connection, and close to TMU (Ryerson University). Freshly painted this condo offers terrific value and is ready for you!
Property Details
Interior
Features
Main Floor
Living
4.22 x 2.45Combined W/Dining / O/Looks Park / Juliette Balcony
Dining
2.86 x 2.59Combined W/Living / Window / Laminate
Kitchen
2.92 x 2.59Stainless Steel Appl / Granite Counter / Breakfast Bar
Br
4.59 x 2.32Laminate / Closet
Exterior
Features
Condo Details
Amenities
Concierge, Gym, Party/Meeting Room, Visitor Parking
Inclusions
Property History
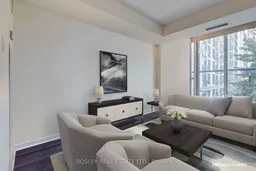 21
21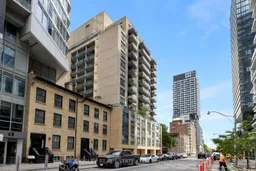 16
16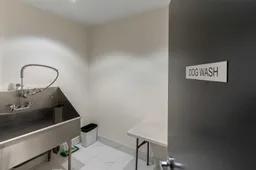 26
26Get up to 1% cashback when you buy your dream home with Wahi Cashback

A new way to buy a home that puts cash back in your pocket.
- Our in-house Realtors do more deals and bring that negotiating power into your corner
- We leverage technology to get you more insights, move faster and simplify the process
- Our digital business model means we pass the savings onto you, with up to 1% cashback on the purchase of your home
