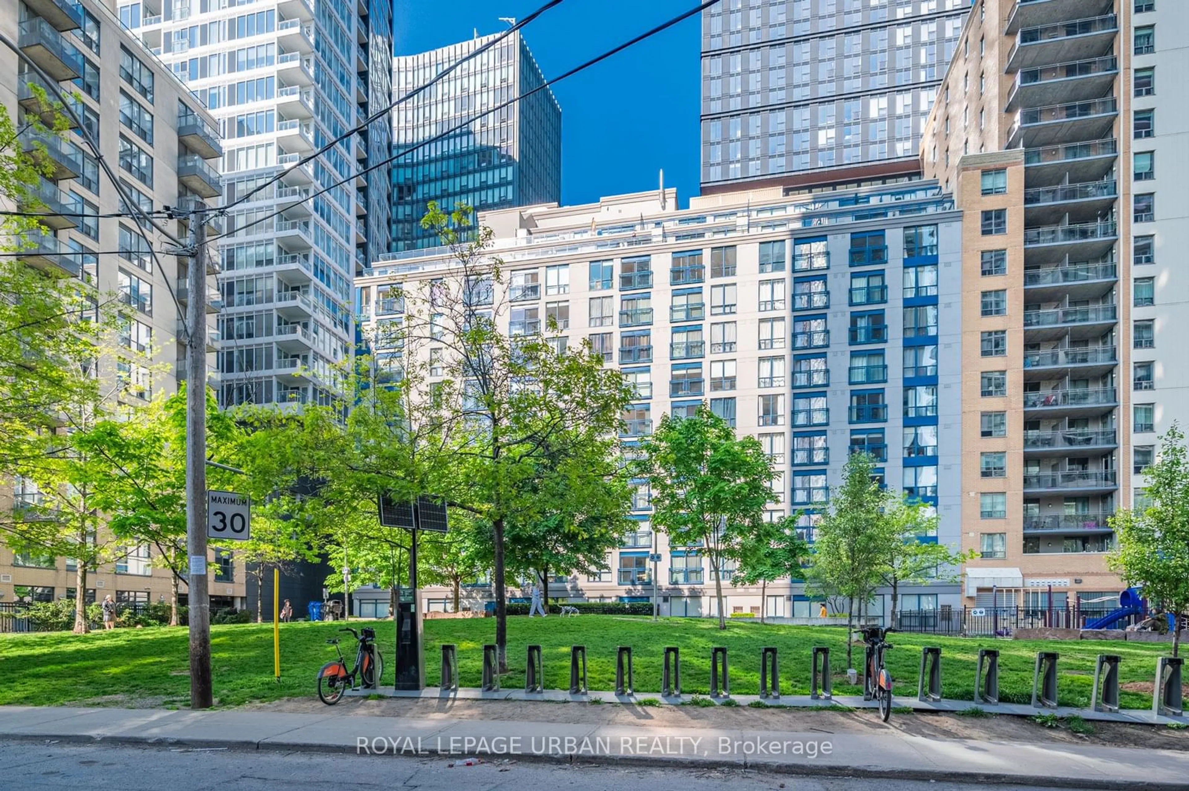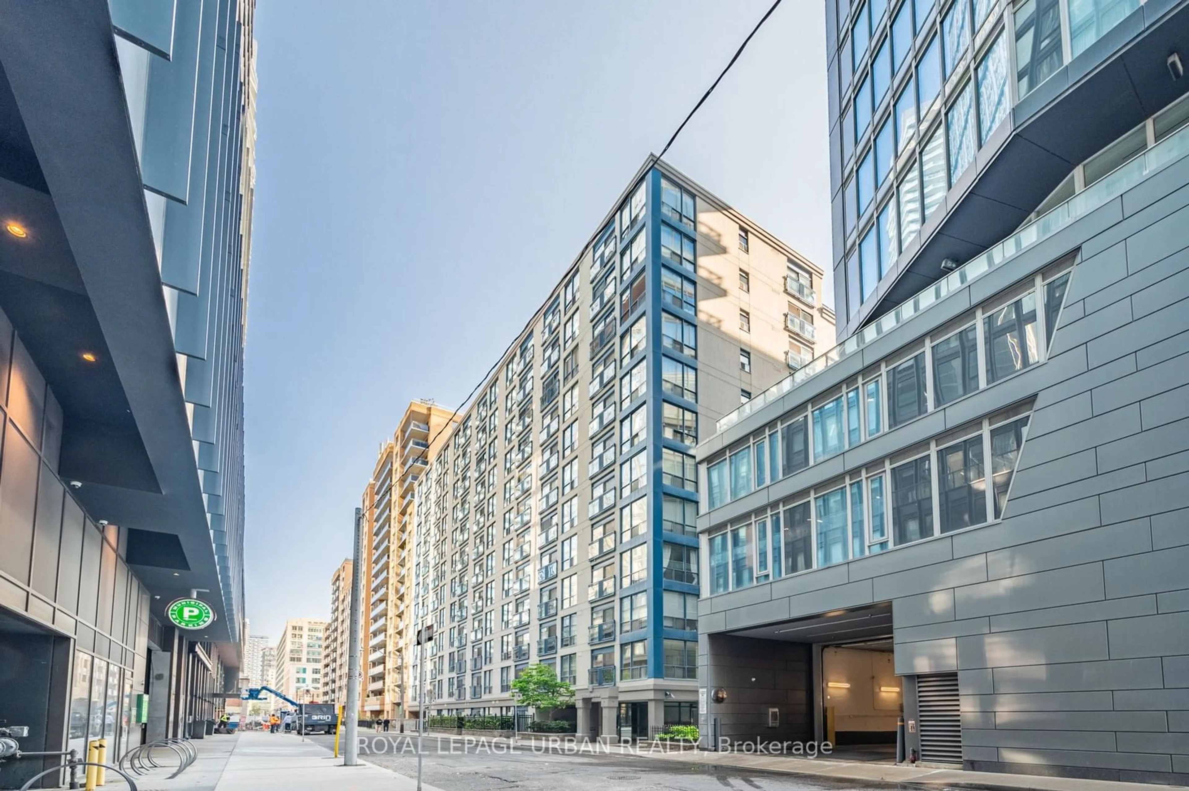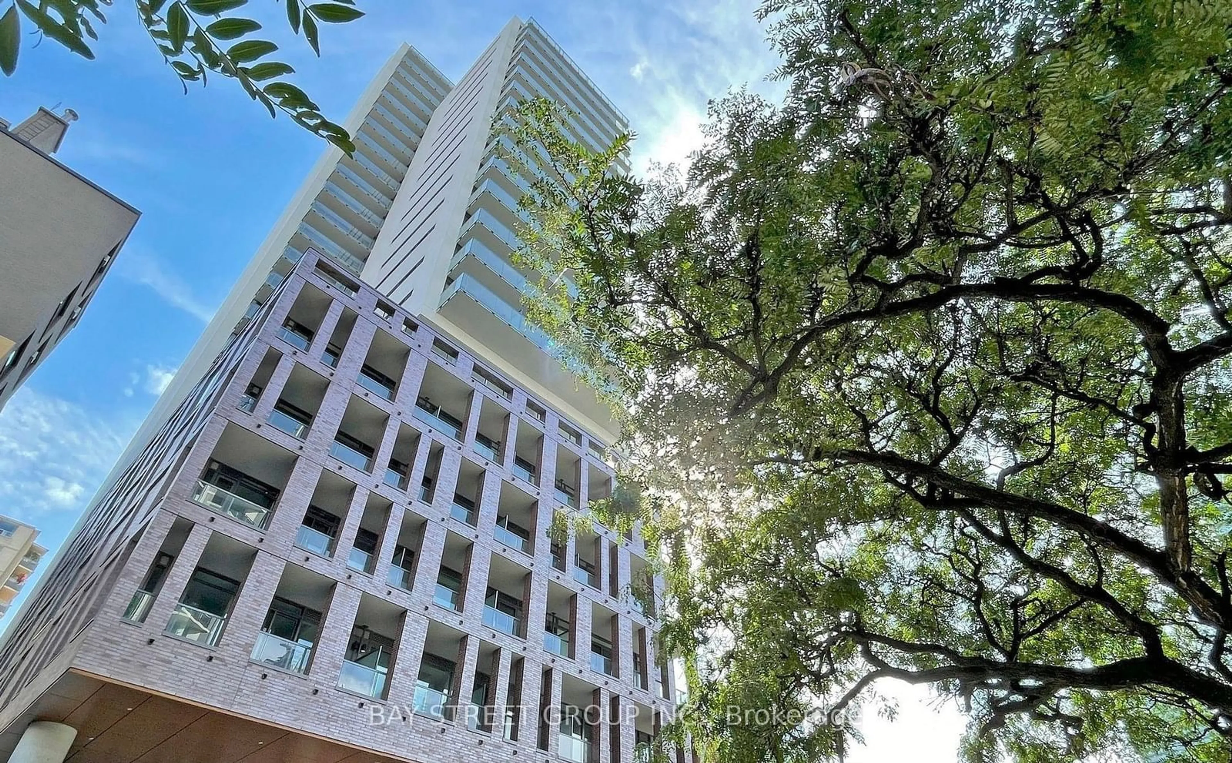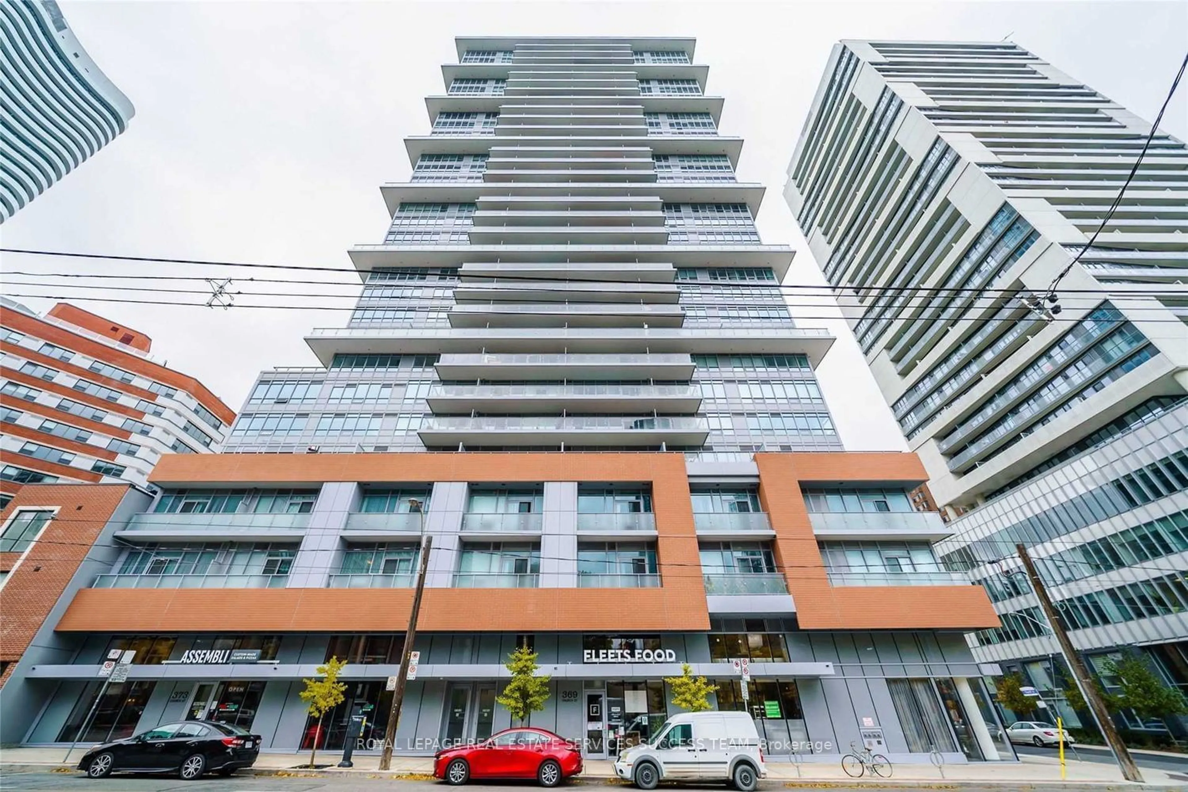75 Dalhousie St #1110, Toronto, Ontario M5B 2R2
Contact us about this property
Highlights
Estimated ValueThis is the price Wahi expects this property to sell for.
The calculation is powered by our Instant Home Value Estimate, which uses current market and property price trends to estimate your home’s value with a 90% accuracy rate.$630,000*
Price/Sqft$890/sqft
Days On Market25 days
Est. Mortgage$2,469/mth
Maintenance fees$621/mth
Tax Amount (2024)$2,353/yr
Description
Bright, Spacious And O So Gracious. A Gem In The Downtown Toronto Core. Fall In Love With This Downtown Toronto Charmer. Welcome To This Beautiful Unique One Bed, One Bath Suite In The Active And Vibrant Downtown Toronto Community. 624 Total Square Feet Plus 216 Square Feet Balcony. New Vinyl Flooring Throughout. Open Concept With Loads Of Natural Light Throughout. Functional Layout. Be Prepared To Be Wowed With The Fine Attention To Detail. Enjoy Your Morning Coffee Or That Special Book On Your Extra Large Peaceful Private Balcony. Perfect For Entertaining. Lots Of Custom Built Ins Throughout The Unit. Open Concept Combined Kitchen, Living & Dining Room Space. Spacious Bedroom With Double Closet Space. Rare Unobstructed Park View. 1 Parking Spot Included. Maintenance Fees Inclusive Of All Heat/AC, Hydro, Water. Fantastic 5 Star Location. Desirable Area For Professionals And Students. Easy Access To Transit, Food & Shopping. Steps To The Eaton Centre & Yonge St. Few Minute Drive To All Major Highways. Pet Friendly Community. Start Packing Your Bags! Don't Miss This Unique Opportunity!
Property Details
Interior
Features
Main Floor
Living
3.66 x 5.89Combined W/Dining / W/O To Balcony / B/I Shelves
Kitchen
3.12 x 2.84Vinyl Floor / O/Looks Living / B/I Shelves
Bathroom
2.06 x 2.74Tile Floor / 4 Pc Bath / Closet
Prim Bdrm
3.45 x 2.82Vinyl Floor / B/I Closet / Overlook Patio
Exterior
Features
Parking
Garage spaces 1
Garage type Underground
Other parking spaces 0
Total parking spaces 1
Condo Details
Inclusions
Property History
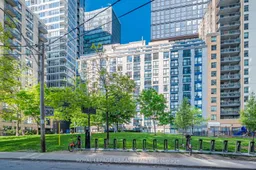 28
28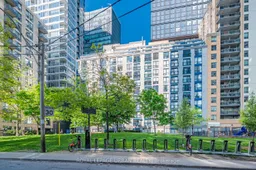 28
28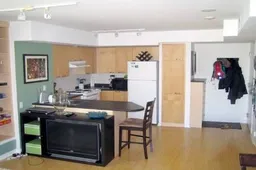 9
9Get up to 1% cashback when you buy your dream home with Wahi Cashback

A new way to buy a home that puts cash back in your pocket.
- Our in-house Realtors do more deals and bring that negotiating power into your corner
- We leverage technology to get you more insights, move faster and simplify the process
- Our digital business model means we pass the savings onto you, with up to 1% cashback on the purchase of your home
