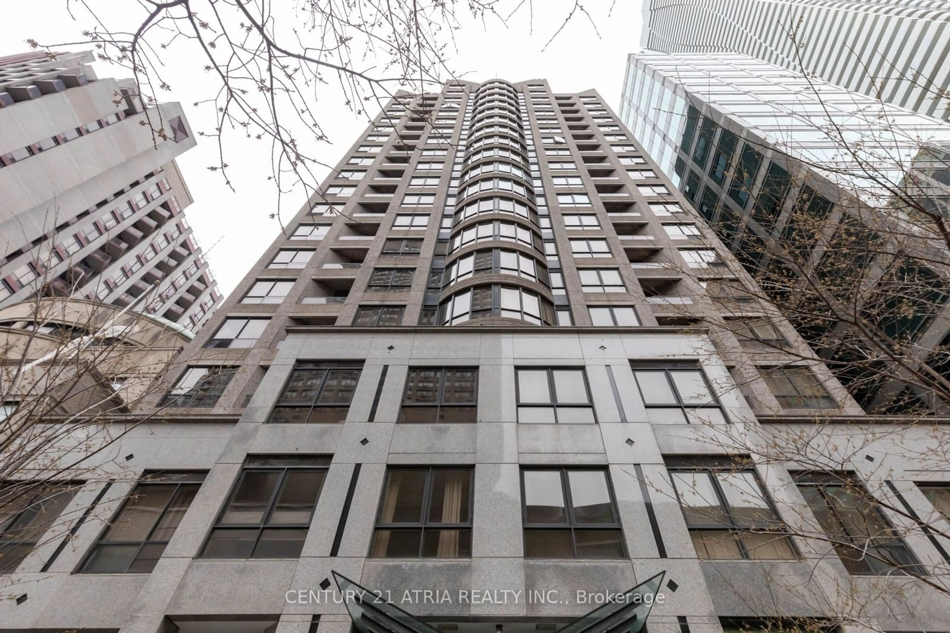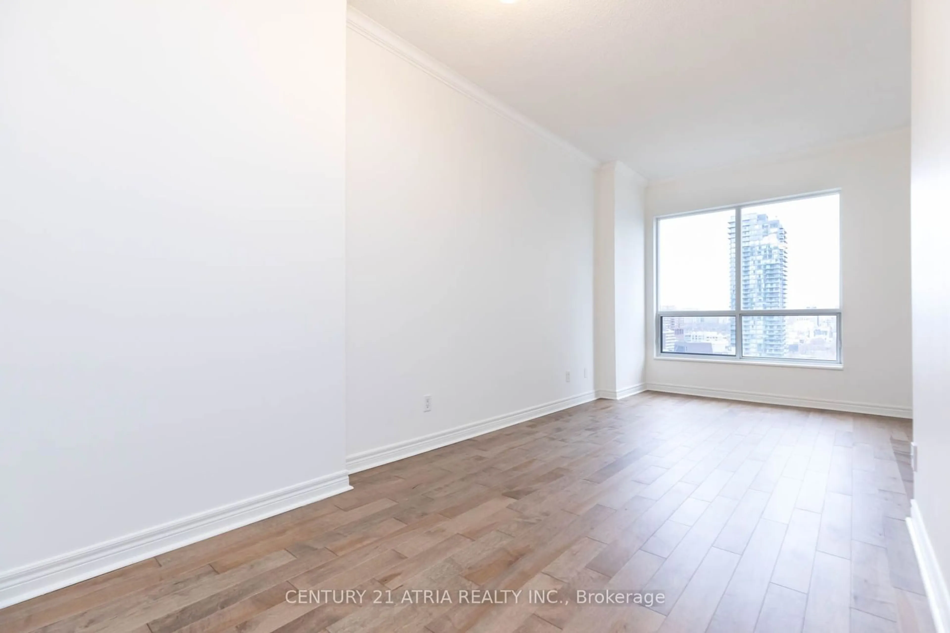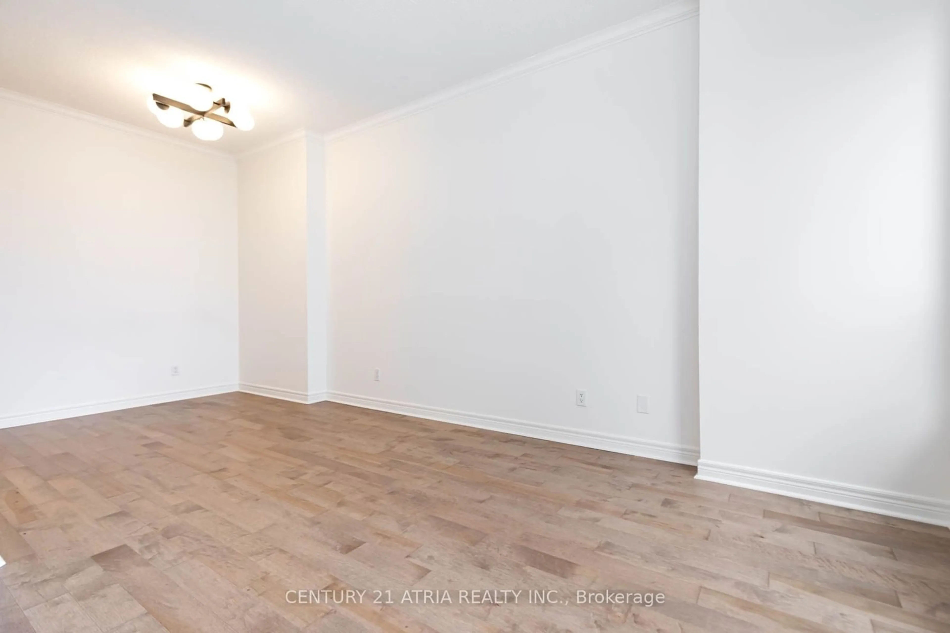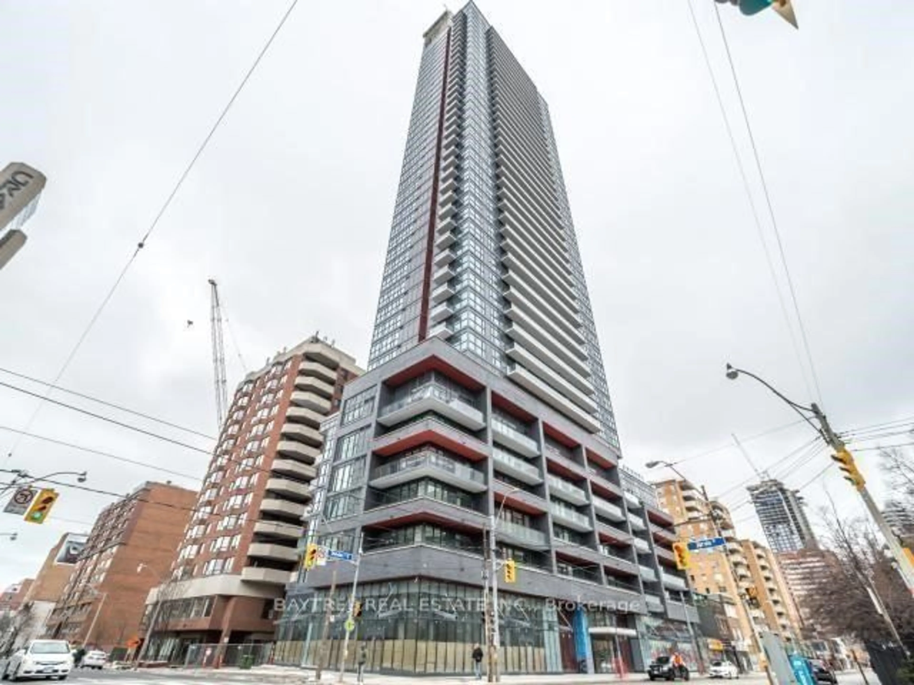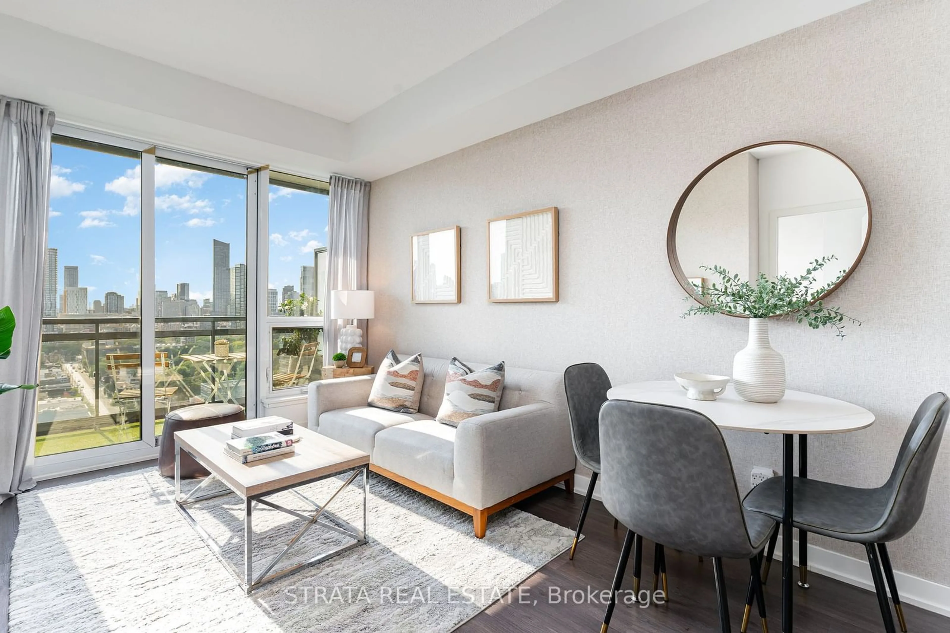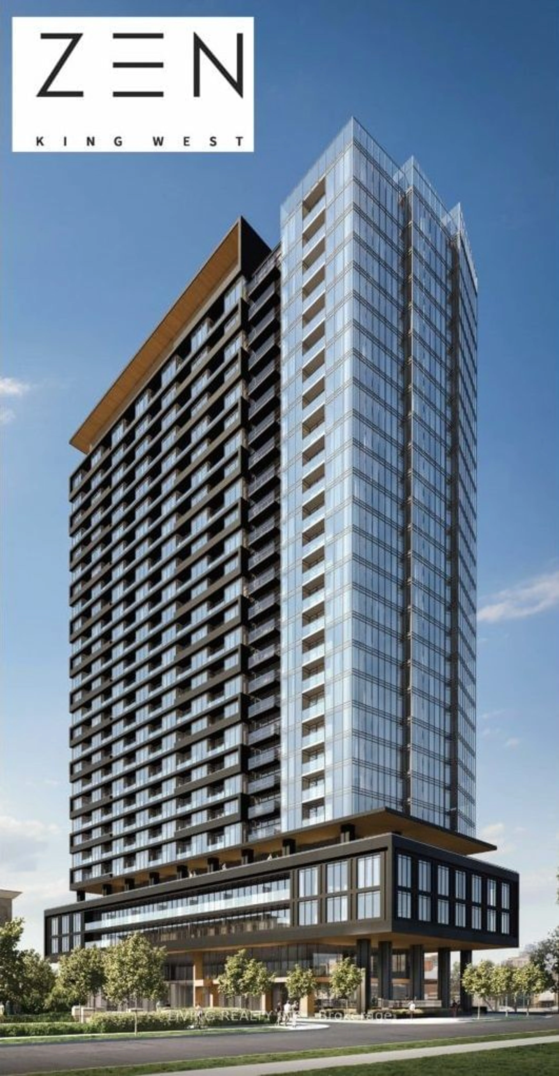55 Bloor St #Lph3, Toronto, Ontario M4W 1A9
Contact us about this property
Highlights
Estimated ValueThis is the price Wahi expects this property to sell for.
The calculation is powered by our Instant Home Value Estimate, which uses current market and property price trends to estimate your home’s value with a 90% accuracy rate.$784,000*
Price/Sqft$990/sqft
Est. Mortgage$3,174/mth
Maintenance fees$980/mth
Tax Amount (2024)$3,519/yr
Days On Market1 day
Description
LPh#3 - An Extraordinary Corner Unit. 2- Bathroom/2-Bath . Lower Penthouse Designation. Interesting Higher Ceilings. Comfortable Feel. Luxe Look. Lots of Natural Light During the Day. Nighttime Views Upon Nightfall. Inside is Pretty, Bright, Cheerful, Airy And Clean. A Welcoming Entry Hall To Greet Guests And To Maximize Privacy. The Beautiful Kitchen Has Western Exposure & Oversized Window Invites Lots Of Light. The Open Plan Living/Dining Room Showcases An Impressive Volume Of Space And Lights, And City Views From A Northern Orientation. The Roomy Primary Bedroom Has Northern Exposure With Interior Space That Can Accommodate A Reading Niche. Second Bedroom Is South Facing, Cozy, Cheery And Can Be Guest Quarters, Hobby/Craft Room And Work-From- Home Space. Others Are Tasteful Finishes And Attractive Updates - Granite Counter Top, Granite Flooring, Sleek Kitchen Backsplash,Stainless Steel Appliances. Stainless Steel Sink Bowls, Stainless Steel Hood Fan, Brush Nickle Kitchen Cabinet Doors And Drawer Front Handle Pulls. Under Cabinet Lighting. Mirage Lock Sweet Memory Collection Engineered Hardwood Flooring, Inviting Colors,Trendy Light Fixtures, Oil Rubbed Bronze Door Knobs. + One Underground Parking And One Locker.
Property Details
Interior
Features
Flat Floor
Foyer
2.74 x 0.93Granite Floor / Closet
Living
3.22 x 3.34North View / Combined W/Dining / Open Concept
Dining
2.52 x 2.52North View / Combined W/Living / Open Concept
Kitchen
2.61 x 2.22West View / Separate Rm / O/Looks Living
Exterior
Features
Parking
Garage spaces 1
Garage type Underground
Other parking spaces 0
Total parking spaces 1
Condo Details
Amenities
Concierge, Exercise Room, Party/Meeting Room, Sauna, Visitor Parking
Inclusions
Property History
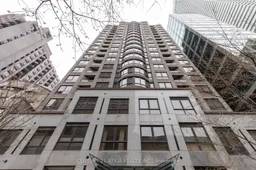 10
10Get up to 1% cashback when you buy your dream home with Wahi Cashback

A new way to buy a home that puts cash back in your pocket.
- Our in-house Realtors do more deals and bring that negotiating power into your corner
- We leverage technology to get you more insights, move faster and simplify the process
- Our digital business model means we pass the savings onto you, with up to 1% cashback on the purchase of your home
