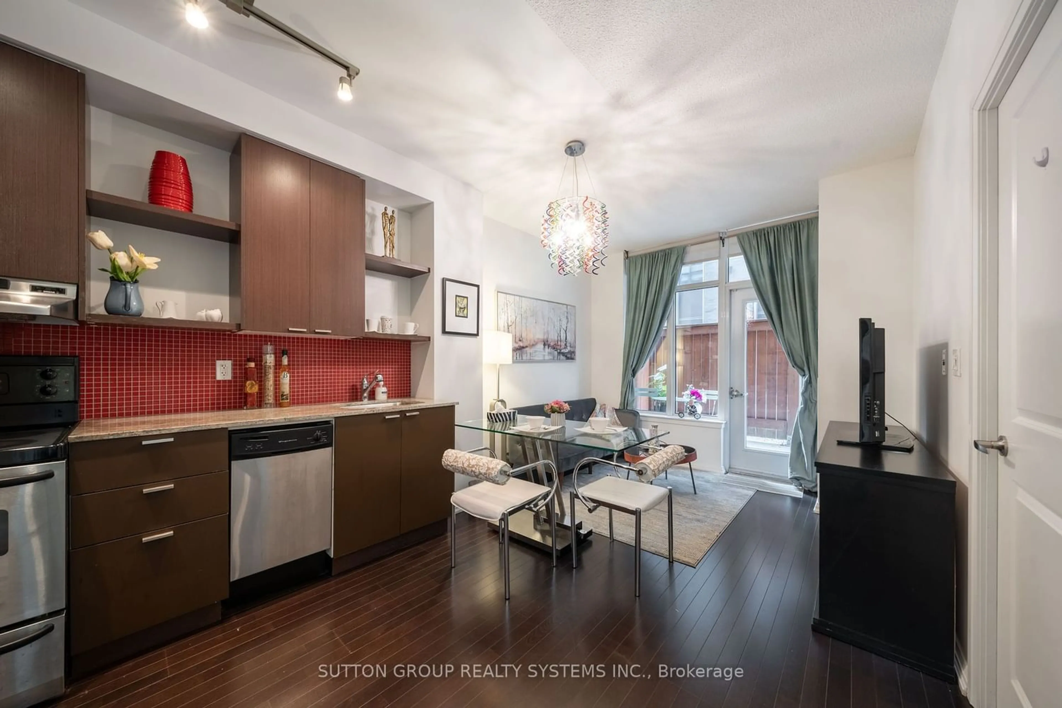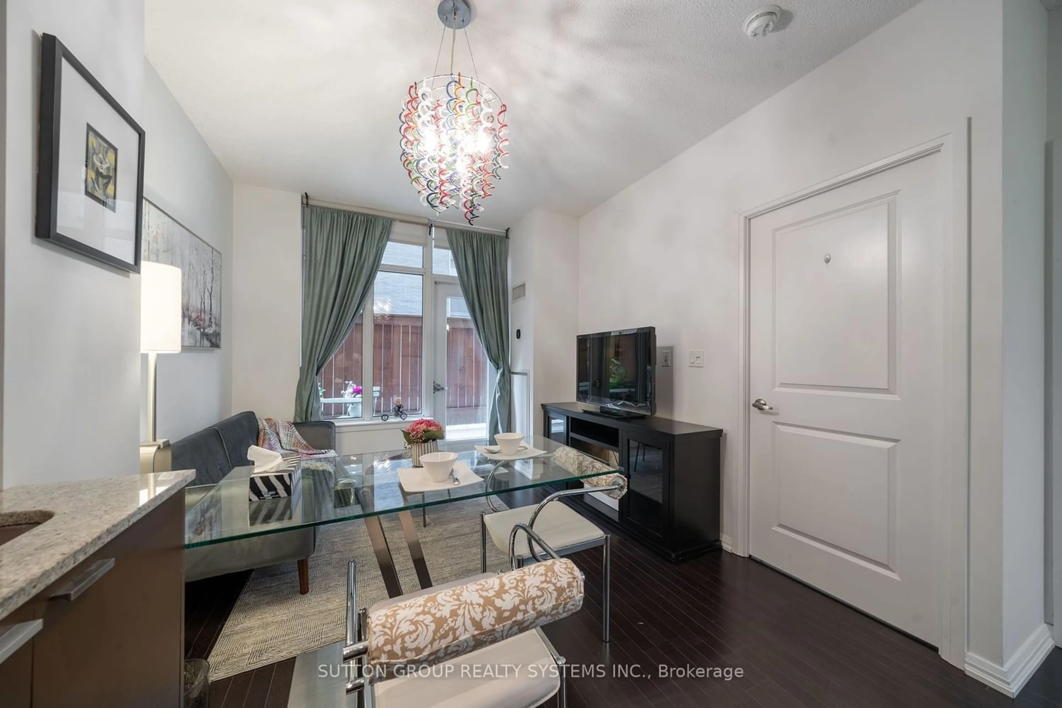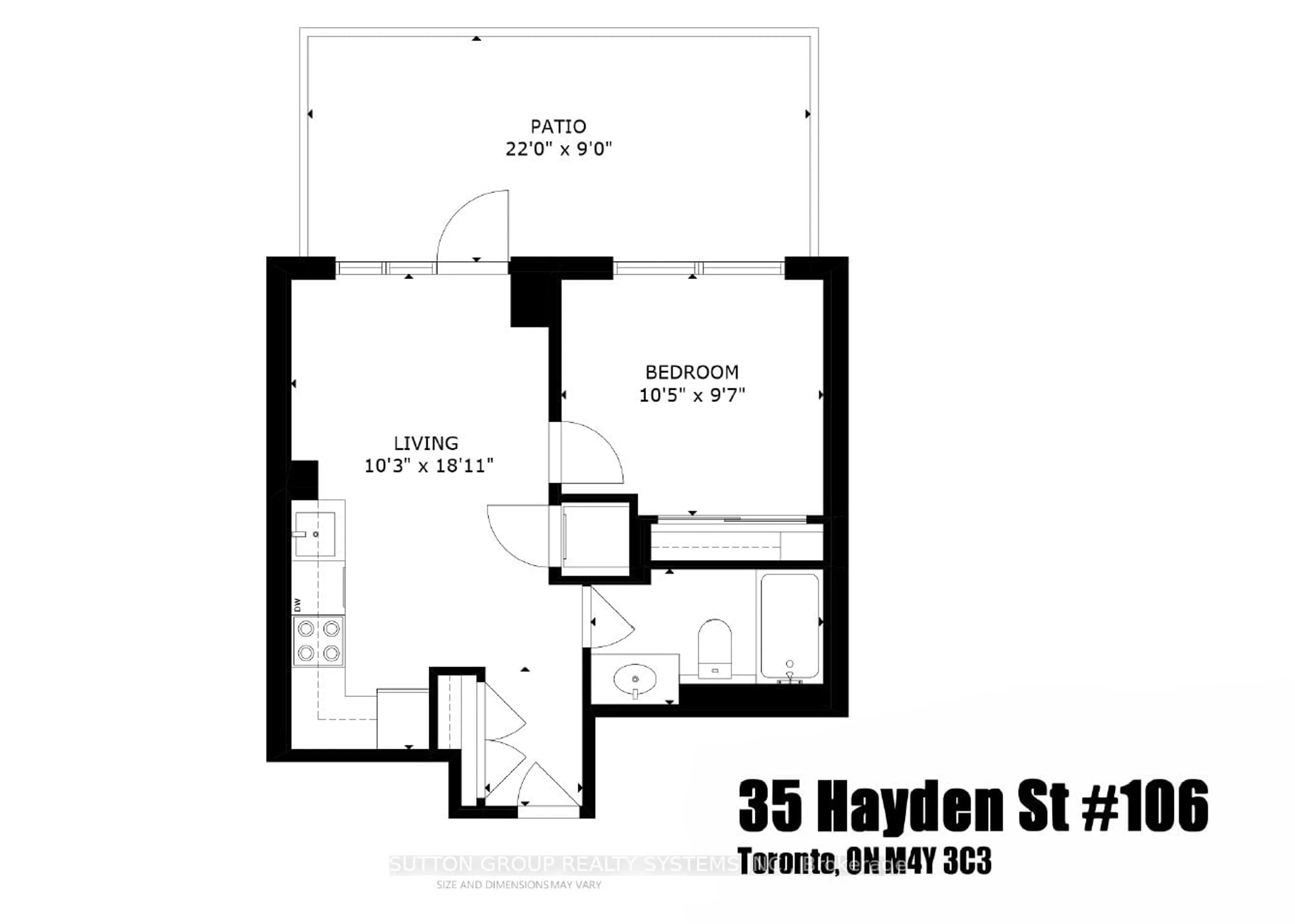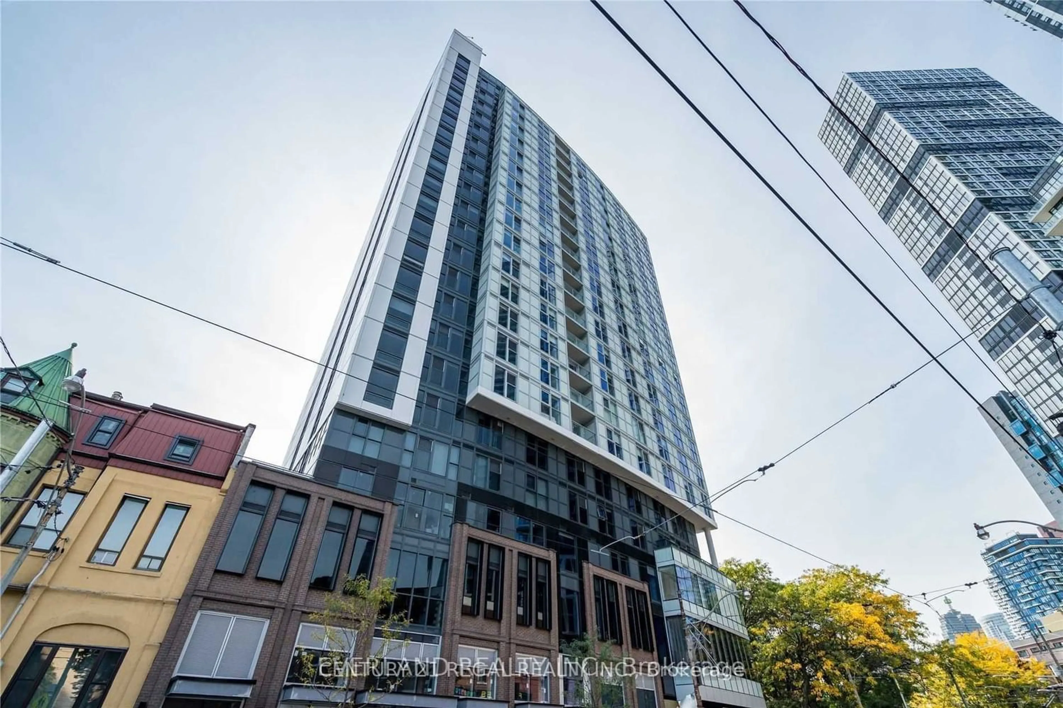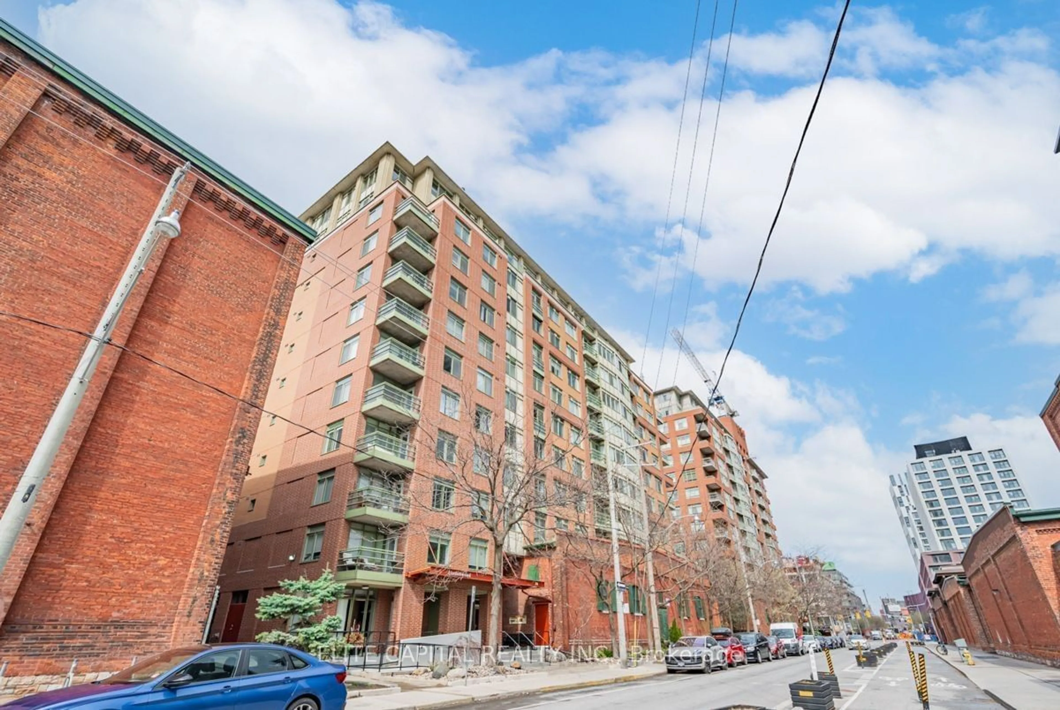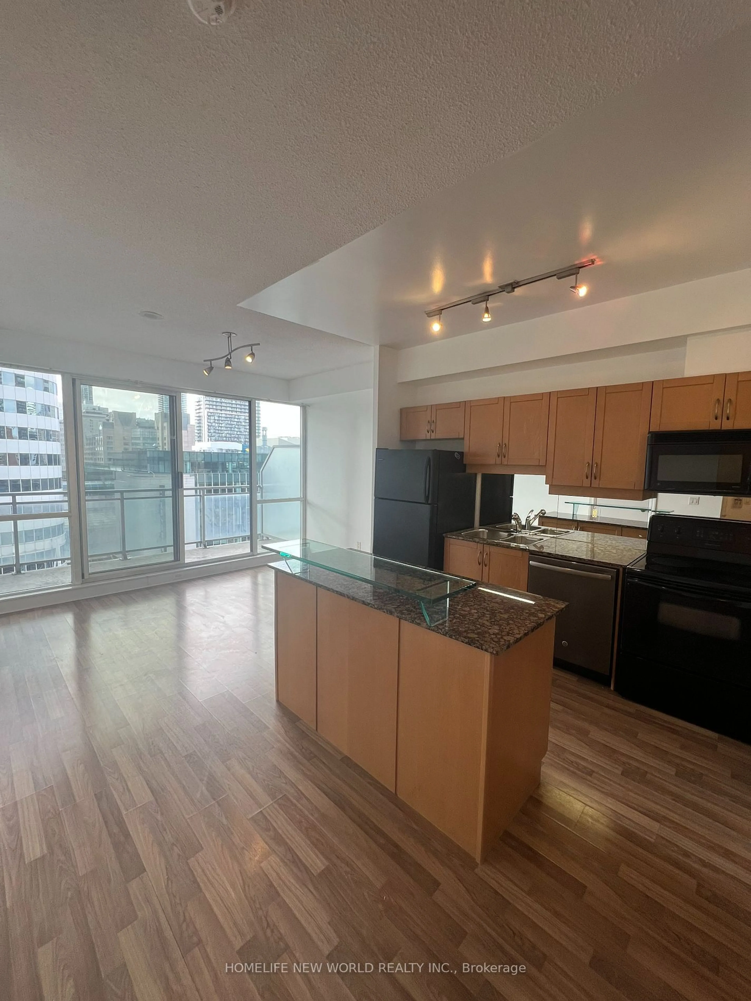35 Hayden St #106, Toronto, Ontario M4Y 3C3
Contact us about this property
Highlights
Estimated ValueThis is the price Wahi expects this property to sell for.
The calculation is powered by our Instant Home Value Estimate, which uses current market and property price trends to estimate your home’s value with a 90% accuracy rate.$528,000*
Price/Sqft$551/sqft
Days On Market63 days
Est. Mortgage$2,360/mth
Maintenance fees$412/mth
Tax Amount (2023)$1,979/yr
Description
Welcome to luxury living at 35 Hayden Street, nestled in the vibrant heart of Toronto's Yonge/Bloor area. This stunning 1-bedroom, 1-bathroom residence offers a total of 659 Sqft, including a 198 Sqft terrace, perfect for enjoying the urban views. Step into this open-concept unit featuring 9ft ceilings and a smart layout that seamlessly connects the kitchen, dining, and living areas, creating an elegant and inviting ambience. Residents enjoy an array of amenities including a 24-hour concierge, guest suites, visitor parking, a well-equipped gym, a rooftop terrace, and an indoor pool, providing the ultimate in convenience and comfort. Beanfield fibre available! BBQs allowed. The location couldn't be more desirable, with Bloor/Yonge station just minutes away, granting access to two subway lines. Explore the finest shopping and dining options in Yorkville mere steps from your door, with a Walk Score of 100. Additionally, this prime location offers proximity to the University of Toronto and major hospitals, making it an ideal choice for both urban professionals and students alike.Don't miss this opportunity to experience luxury living in one of Toronto's most coveted neighborhoods!
Property Details
Interior
Features
Main Floor
Dining
3.12 x 5.76Combined W/Living / Combined W/Kitchen
Living
3.12 x 5.76Combined W/Dining / Combined W/Kitchen
Kitchen
3.12 x 5.76Combined W/Dining / Combined W/Living
Prim Bdrm
3.18 x 2.92Exterior
Features
Condo Details
Amenities
Bbqs Allowed, Concierge, Exercise Room, Guest Suites, Indoor Pool, Visitor Parking
Inclusions
Property History
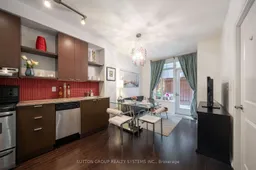 22
22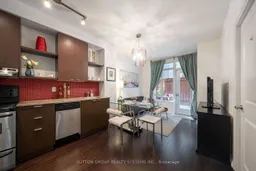 24
24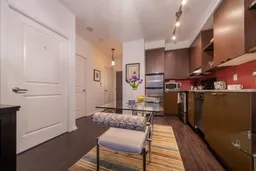 21
21Get up to 1% cashback when you buy your dream home with Wahi Cashback

A new way to buy a home that puts cash back in your pocket.
- Our in-house Realtors do more deals and bring that negotiating power into your corner
- We leverage technology to get you more insights, move faster and simplify the process
- Our digital business model means we pass the savings onto you, with up to 1% cashback on the purchase of your home
