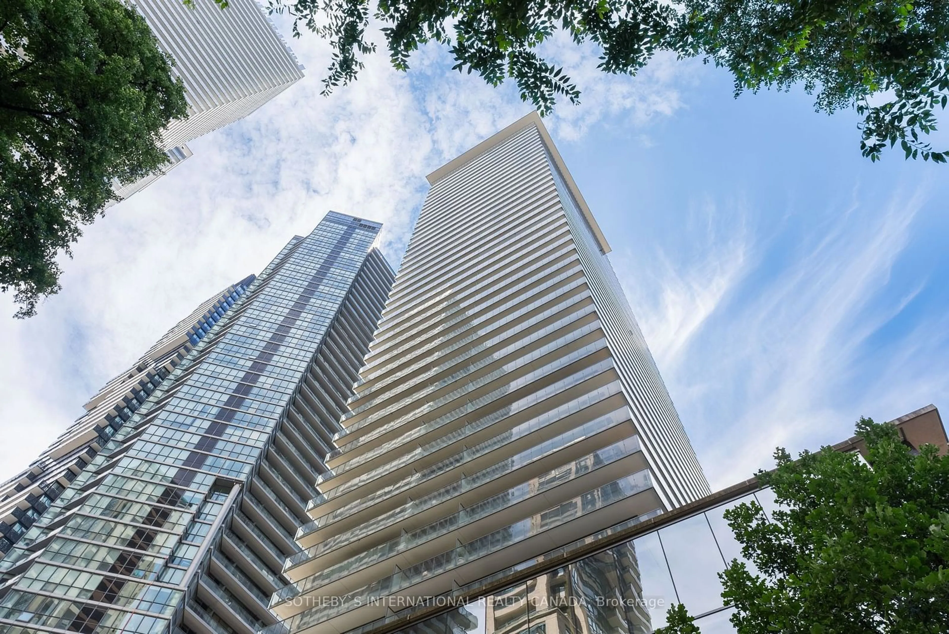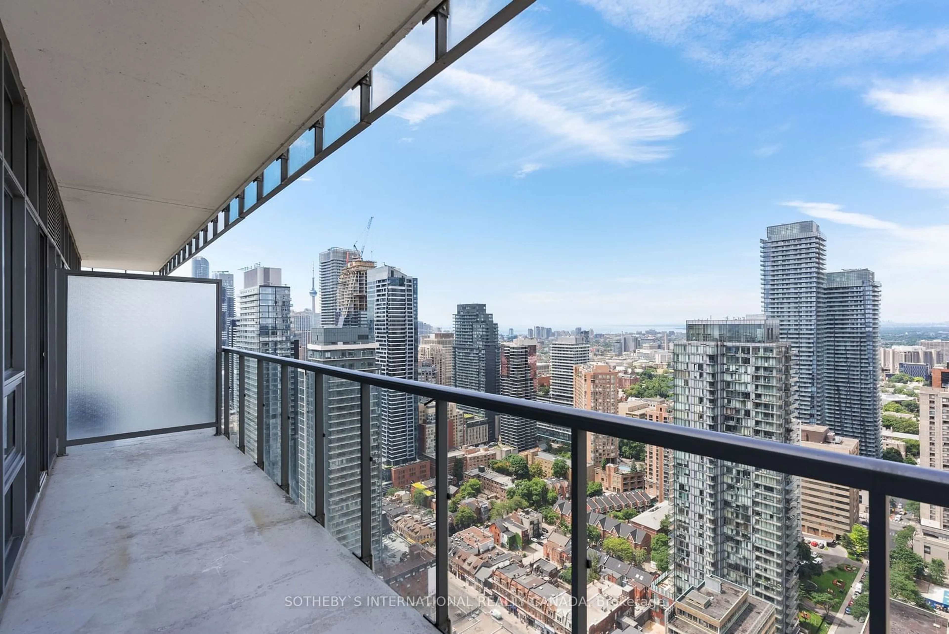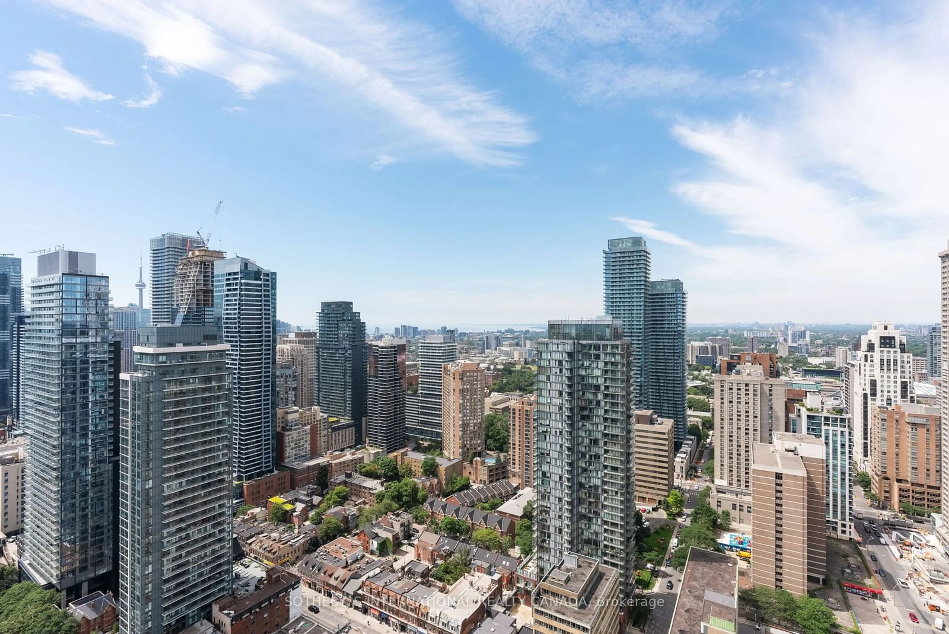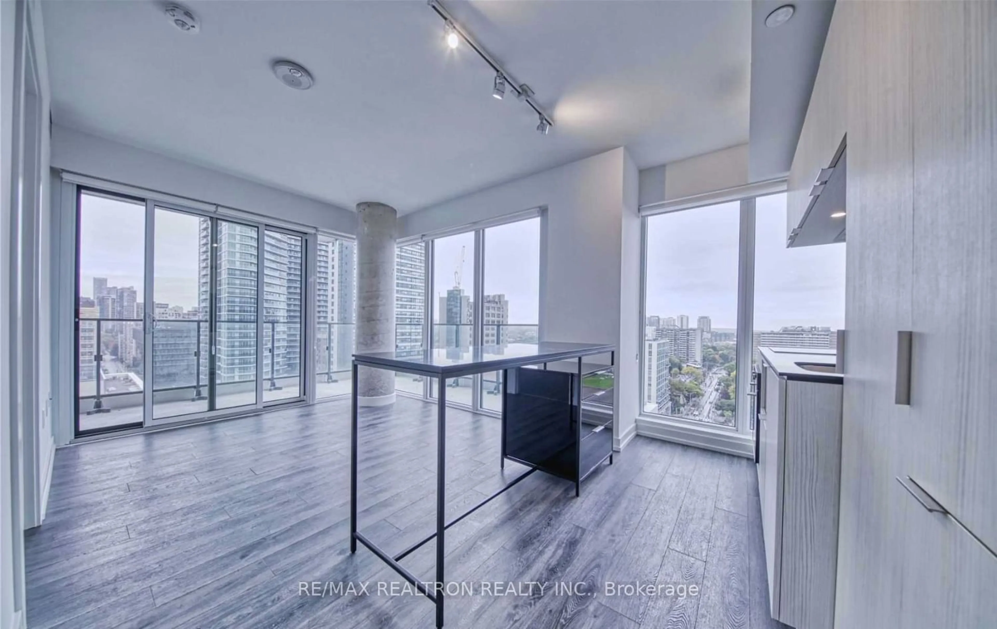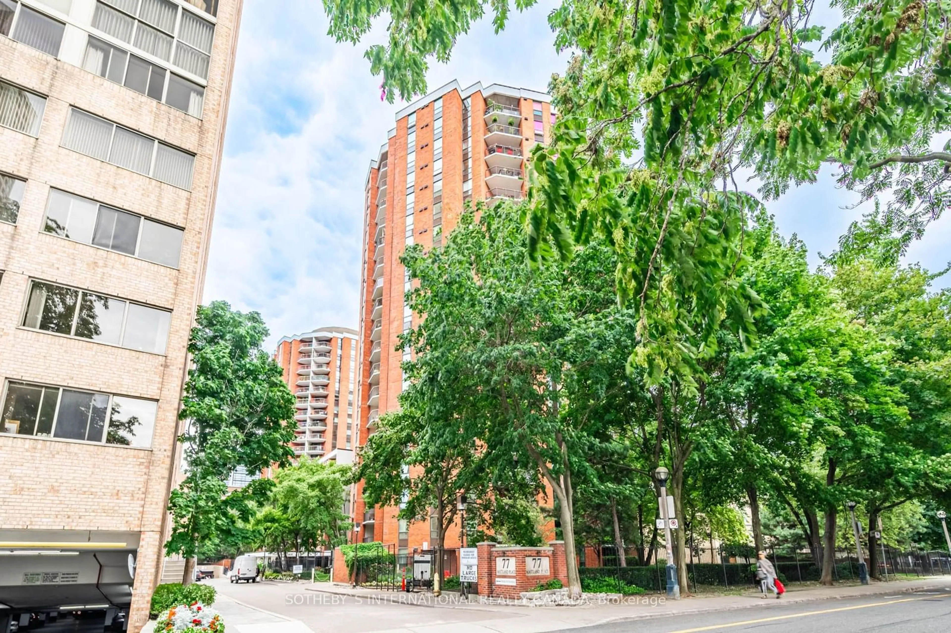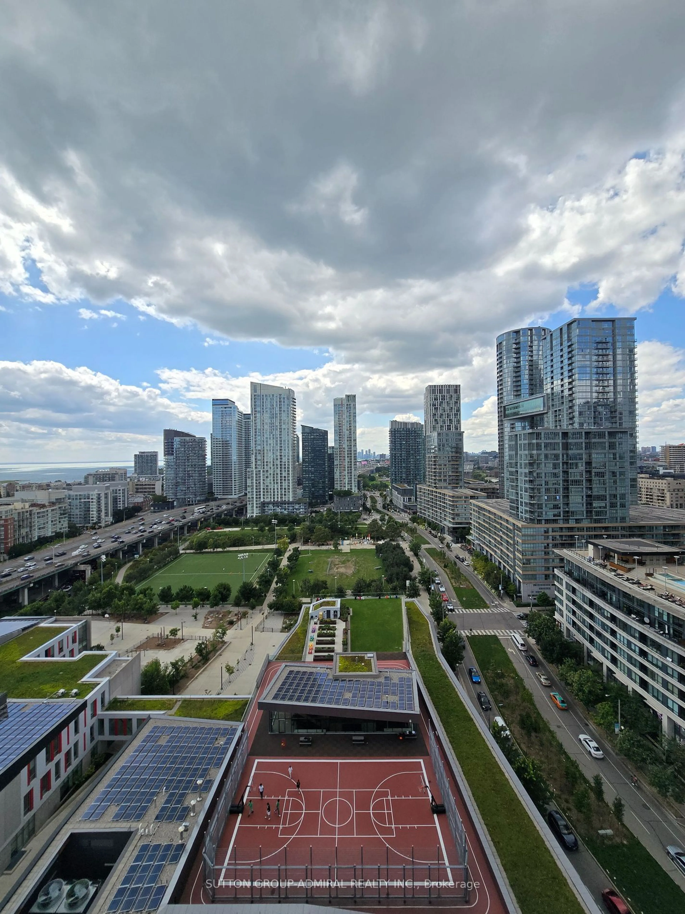33 Charles St #3804, Toronto, Ontario M4Y 1R9
Contact us about this property
Highlights
Estimated ValueThis is the price Wahi expects this property to sell for.
The calculation is powered by our Instant Home Value Estimate, which uses current market and property price trends to estimate your home’s value with a 90% accuracy rate.$747,000*
Price/Sqft$1,084/sqft
Est. Mortgage$3,006/mth
Maintenance fees$687/mth
Tax Amount (2024)$3,340/yr
Days On Market3 days
Description
The ultimate abode for your urbanites. View, location and amenities: this condo has it all. From the moment you step inside, you will be captivated by the west views that capture the city's skyline, the lake, and breathtaking sunsets. The spacious open-concept layout is flooded with natural light. The versatile den can function as an office or dining area. Your guests can stay in one of the building's guest suites. On a hot summer evening, take advantage of the sexy outdoor pool area or enjoy dinner al fresco on your balcony. Walkability is key. You are just steps away from the hustle and bustle of Yorkville and the shops on Bloor Street, while still being situated on the subway line.
Property Details
Interior
Features
Main Floor
Foyer
0.00 x 0.00Hardwood Floor / Closet / Concrete Floor
Living
4.25 x 3.43Hardwood Floor / W/O To Balcony / Combined W/Dining
Dining
2.98 x 2.29Hardwood Floor / Open Concept / Combined W/Living
Kitchen
3.66 x 3.35Open Concept / Granite Counter / Stainless Steel Appl
Exterior
Features
Parking
Garage spaces 1
Garage type Underground
Other parking spaces 0
Total parking spaces 1
Condo Details
Amenities
Concierge, Gym, Media Room, Outdoor Pool, Party/Meeting Room, Rooftop Deck/Garden
Inclusions
Property History
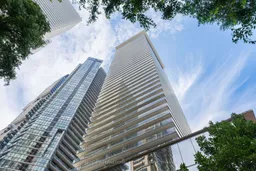 17
17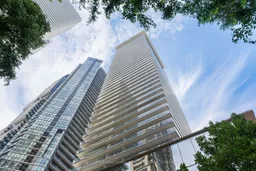 17
17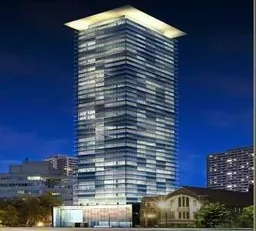 1
1Get up to 1% cashback when you buy your dream home with Wahi Cashback

A new way to buy a home that puts cash back in your pocket.
- Our in-house Realtors do more deals and bring that negotiating power into your corner
- We leverage technology to get you more insights, move faster and simplify the process
- Our digital business model means we pass the savings onto you, with up to 1% cashback on the purchase of your home
