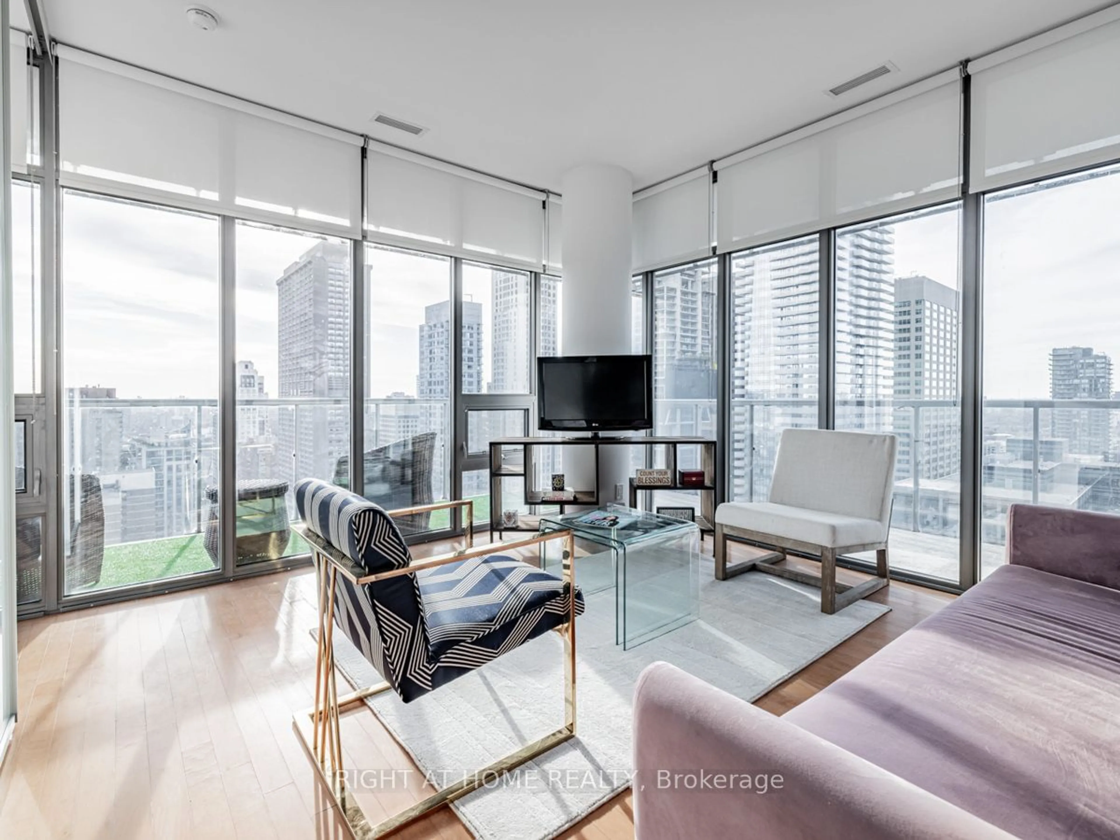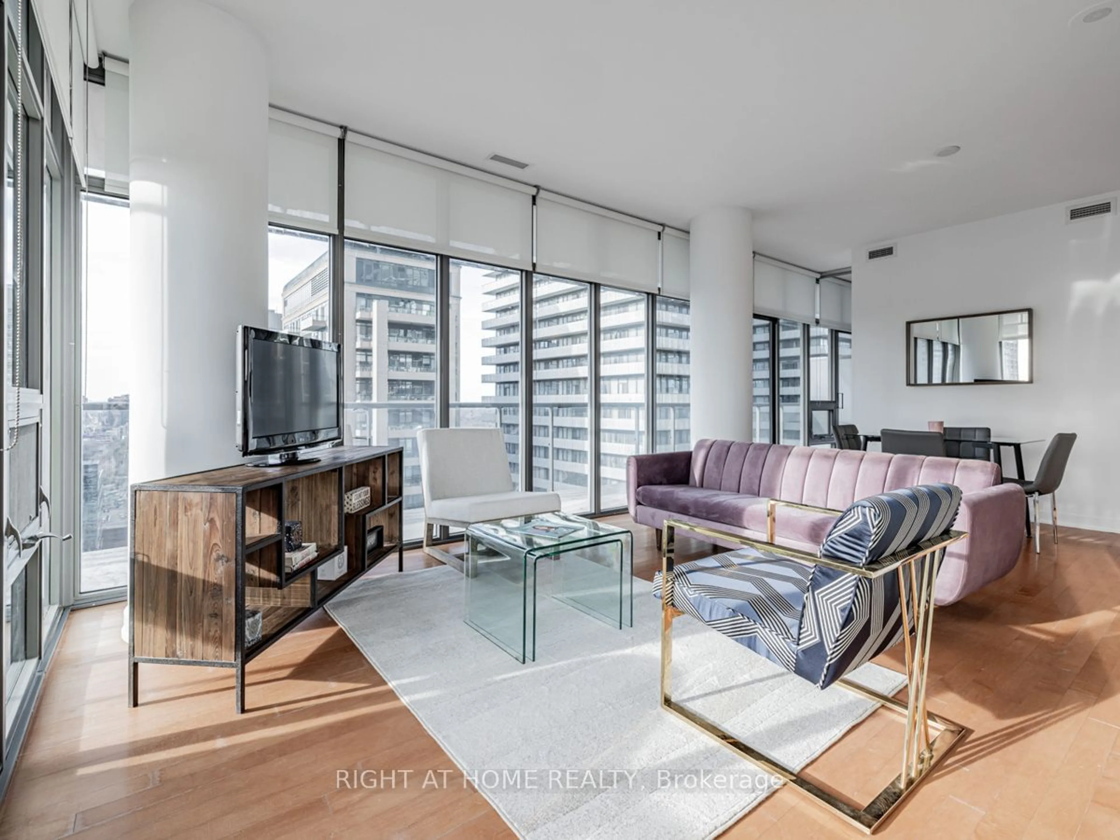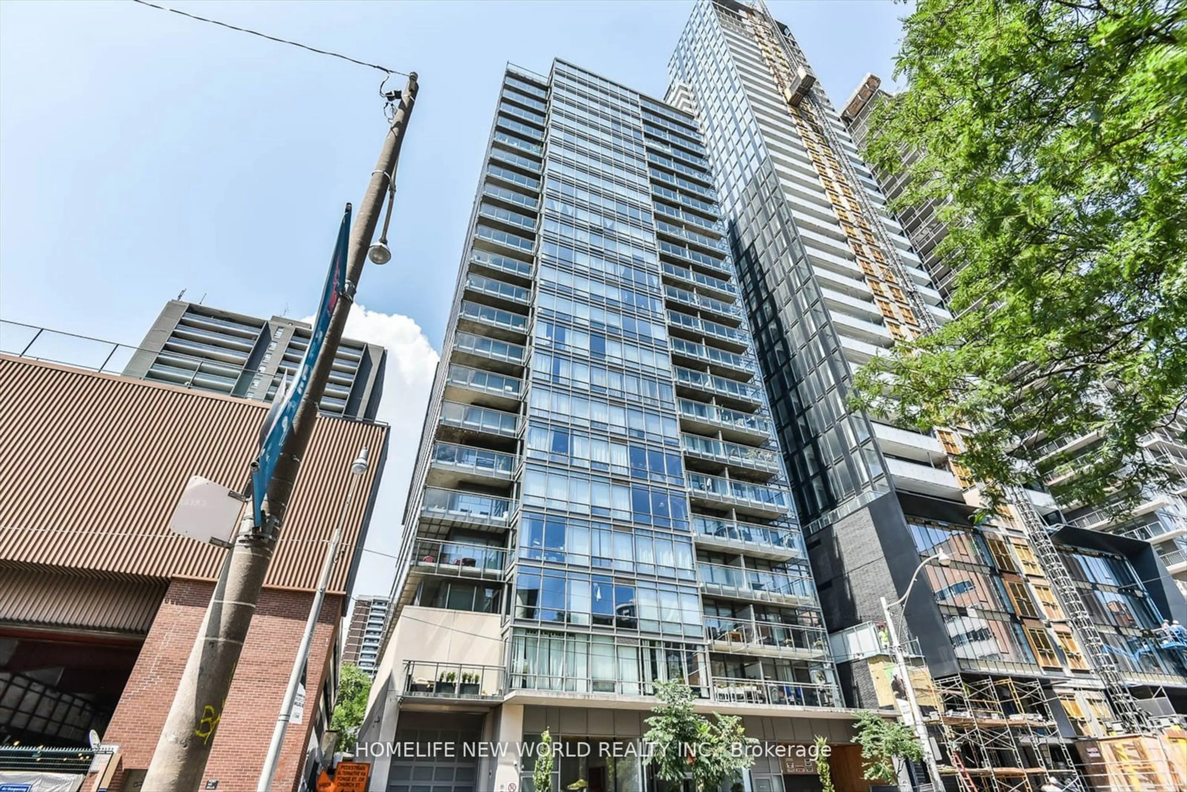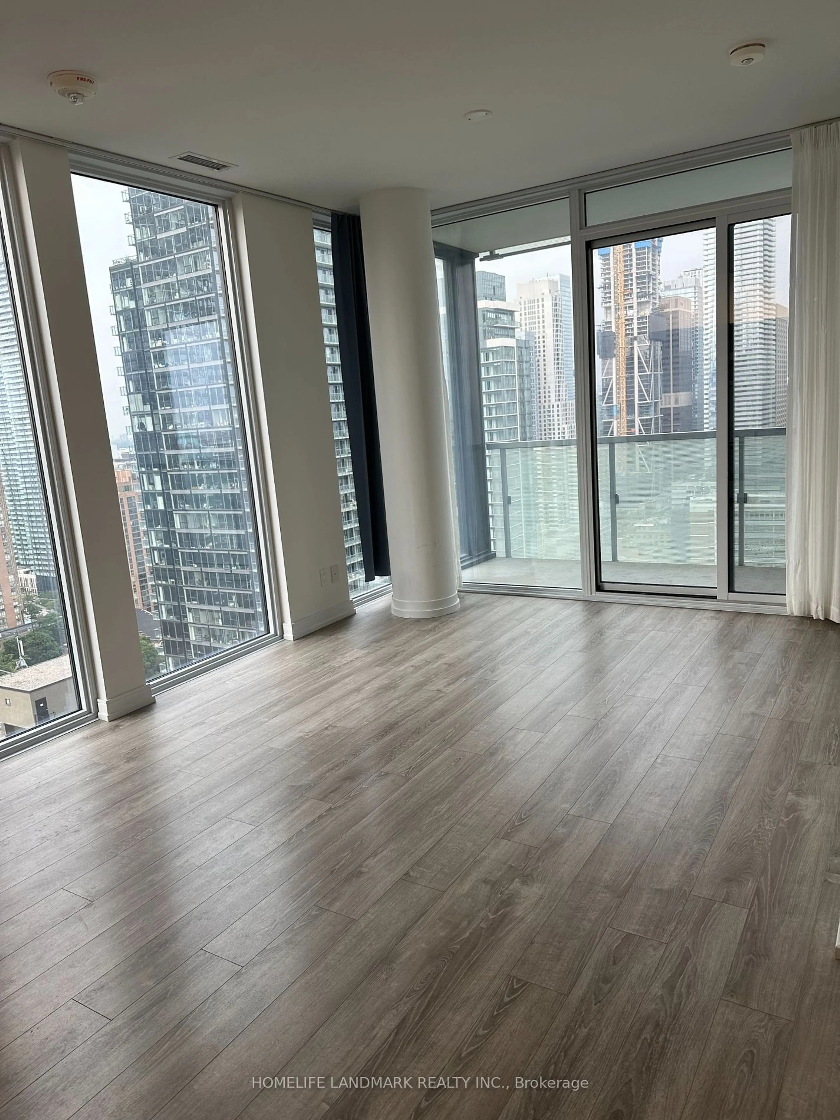33 Charles St #2907, Toronto, Ontario M4Y 0A2
Contact us about this property
Highlights
Estimated ValueThis is the price Wahi expects this property to sell for.
The calculation is powered by our Instant Home Value Estimate, which uses current market and property price trends to estimate your home’s value with a 90% accuracy rate.$908,000*
Price/Sqft$1,121/sqft
Days On Market95 days
Est. Mortgage$4,076/mth
Maintenance fees$872/mth
Tax Amount (2023)$3,831/yr
Description
Welcome to Casa, with lobbies designed by Armani. This 2 Bedroom, Yorkville-area luxury suite, has been completely updated. Suite 2907 has soaring 9 Ft. new smooth ceilings, Wrap around corner windows with stunning Sunset Views, with ~300 Sq.Ft. of balcony living, ~ 840 sq.ft. interior with a split bedroom plan for privacy, floor to ceiling windows, new bathroom upgrades, and freshly painted. Stunning amenities, include Gym with steam room changerooms, a sleek outdoor pool, BBQ's & party room, visitor parking, meeting/media room and 24 Hr. Concierge/security with Forest Hill Group. Panoramic views of the Lake, Rosedale Valley & Downtown can be enjoyed on your West and North Entertainers' balconies. 1 Owned Parking & 1 Locker are included. You can walk everywhere with Yorkville within steps, TTC subways at Yonge & Bloor, Restaurants, Nightlife, Premium & Full Grocery stores, Universities, Schools, Hospitals, Government Buildings + More.
Property Details
Interior
Features
Main Floor
Living
3.66 x 3.76Hardwood Floor / Nw View / Large Window
Dining
3.66 x 2.50Hardwood Floor / Open Concept / W/O To Balcony
Kitchen
3.45 x 1.75Stainless Steel Appl / Open Concept / Hardwood Floor
Prim Bdrm
2.74 x 3.68W/I Closet / 3 Pc Ensuite / W/O To Balcony
Exterior
Features
Parking
Garage spaces 1
Garage type Underground
Other parking spaces 0
Total parking spaces 1
Condo Details
Amenities
Concierge, Guest Suites, Gym, Outdoor Pool, Party/Meeting Room, Visitor Parking
Inclusions
Property History
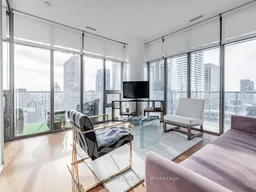 36
36Get up to 1% cashback when you buy your dream home with Wahi Cashback

A new way to buy a home that puts cash back in your pocket.
- Our in-house Realtors do more deals and bring that negotiating power into your corner
- We leverage technology to get you more insights, move faster and simplify the process
- Our digital business model means we pass the savings onto you, with up to 1% cashback on the purchase of your home
