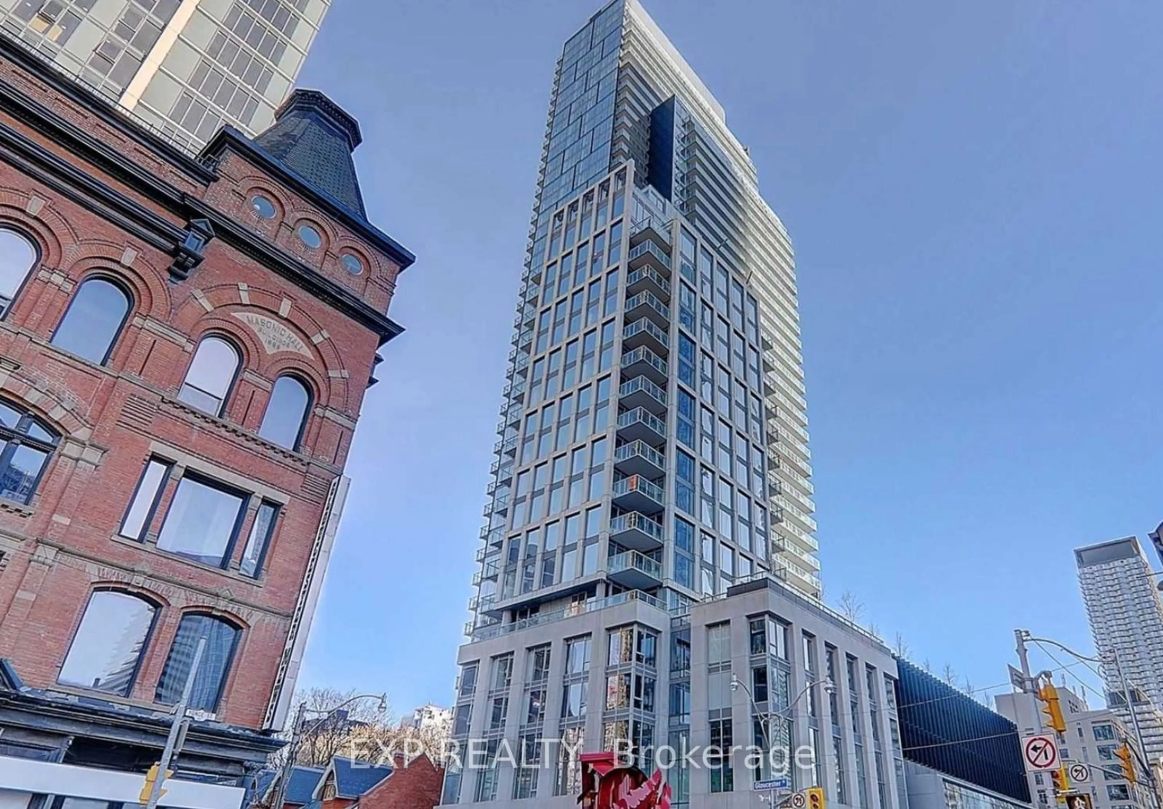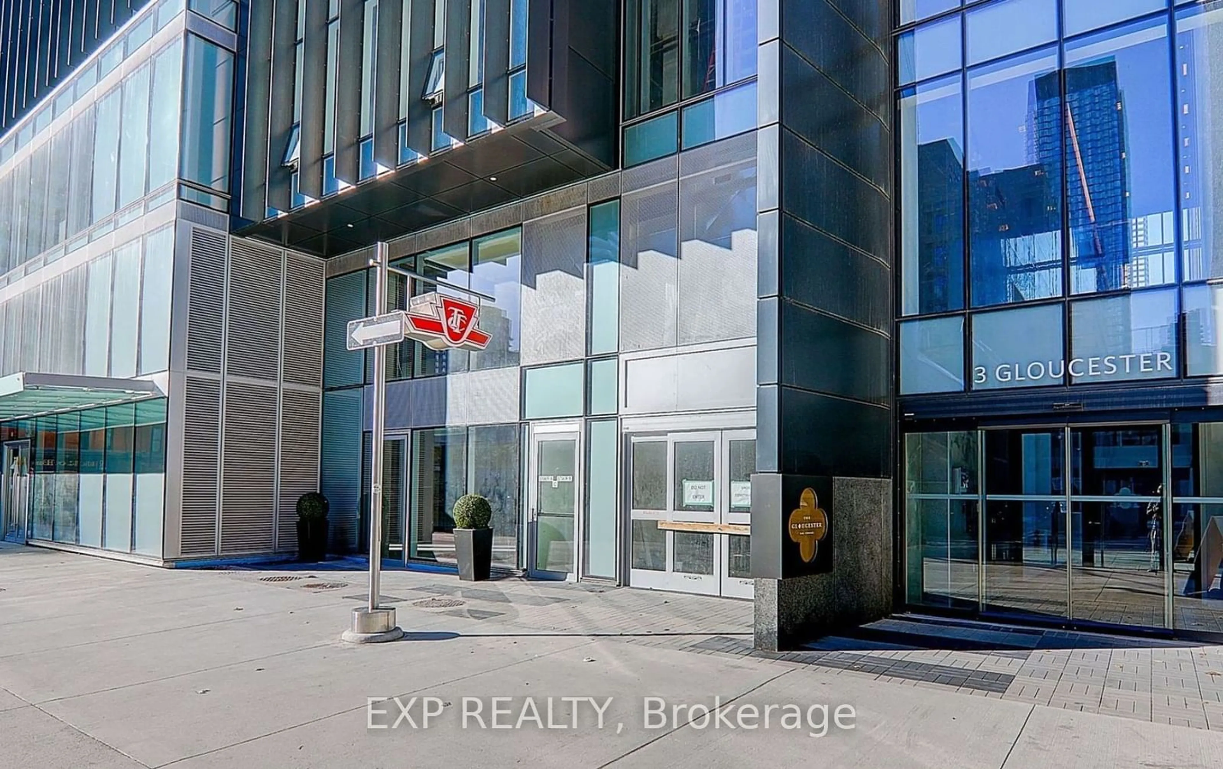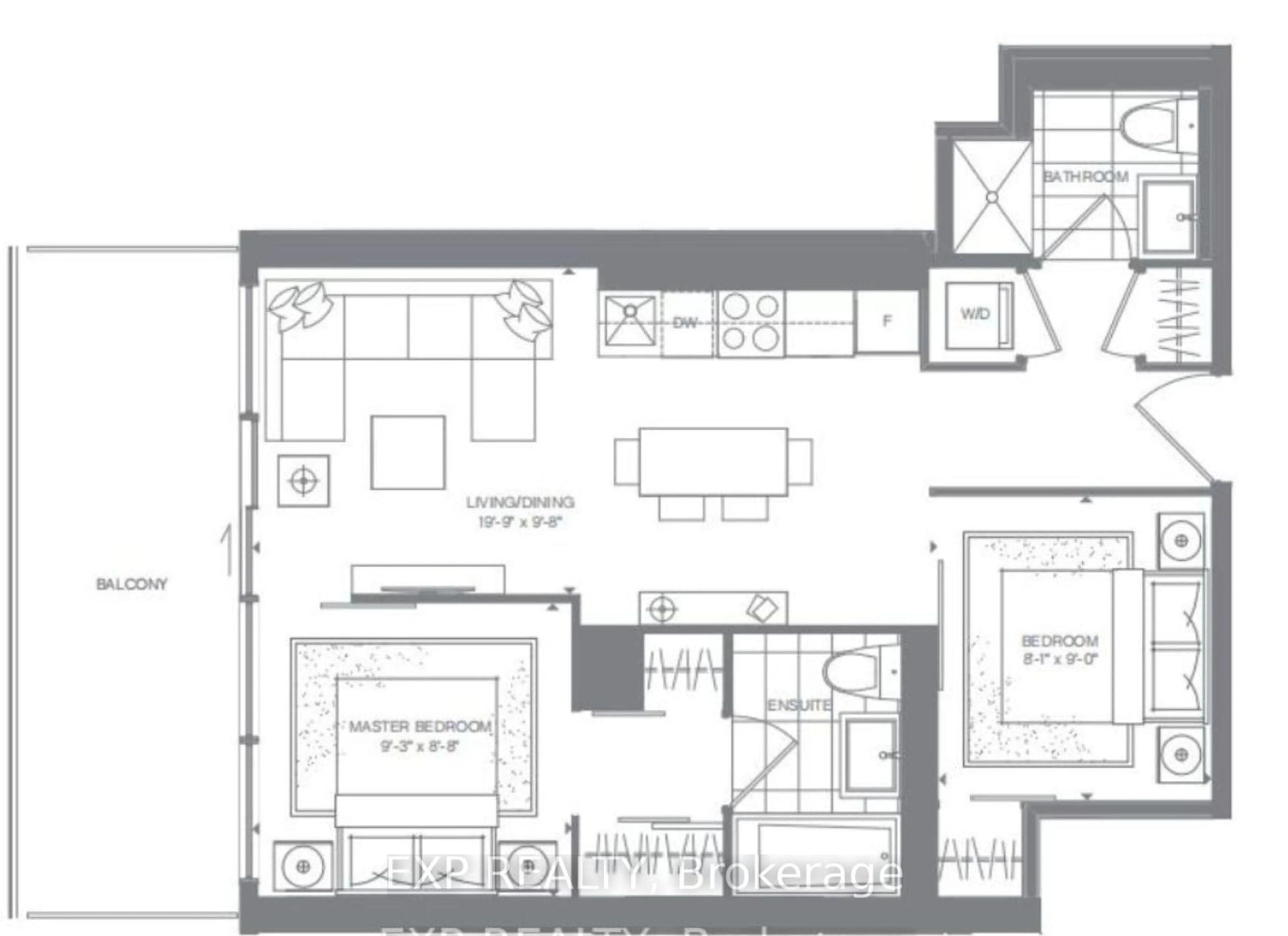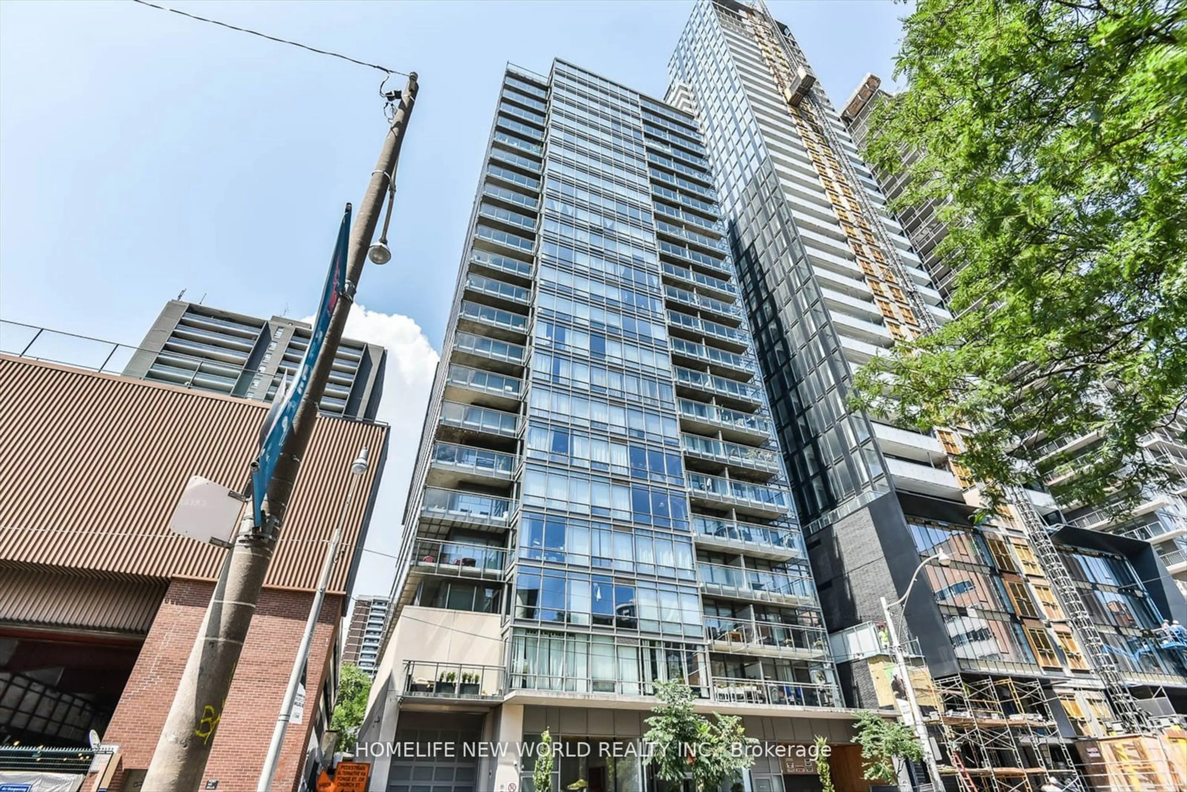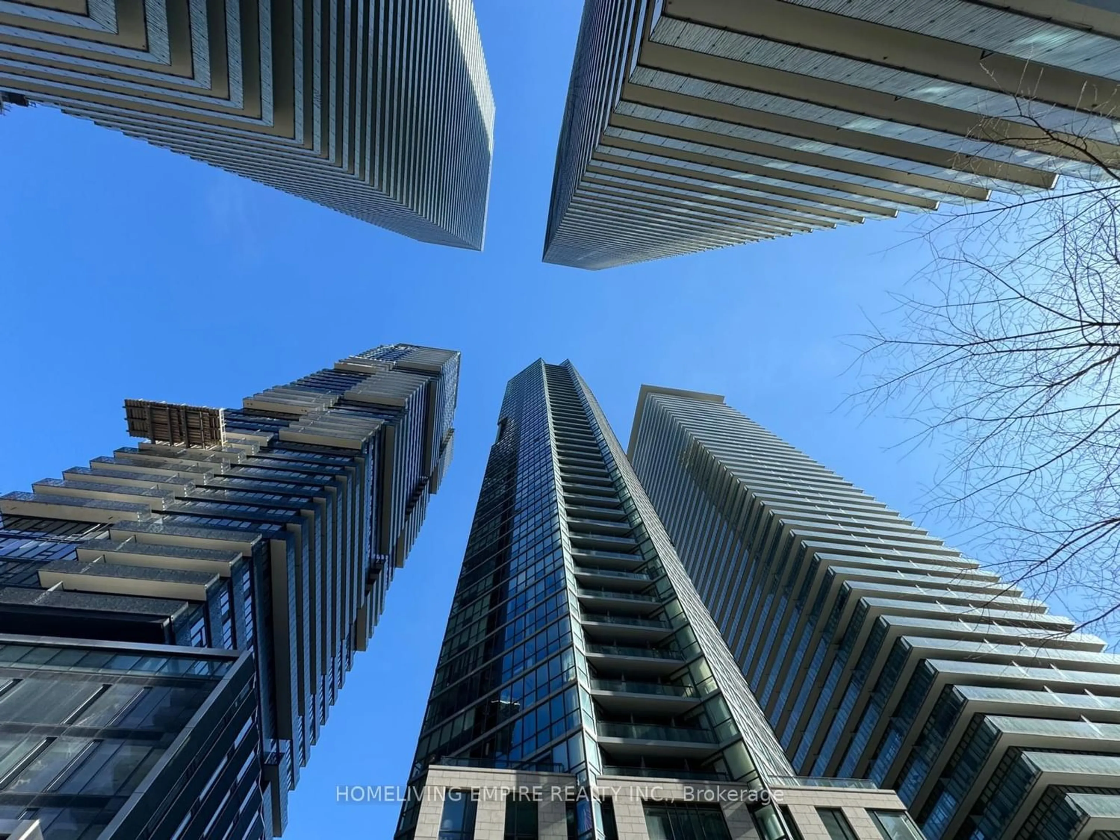3 Gloucester St #2810, Toronto, Ontario M4Y 0C6
Contact us about this property
Highlights
Estimated ValueThis is the price Wahi expects this property to sell for.
The calculation is powered by our Instant Home Value Estimate, which uses current market and property price trends to estimate your home’s value with a 90% accuracy rate.$890,000*
Price/Sqft$1,393/sqft
Days On Market16 days
Est. Mortgage$3,865/mth
Maintenance fees$471/mth
Tax Amount (2023)$3,685/yr
Description
An Impossible Price!! This is Welcome to Urban Elegance! Discover the epitome of modern living in the heart of the downtown with this stunning 2-bedroom, 2-bathroom condo, perfectly situated to offer both convenience and luxury! Floor-to-ceiling windows and a private balcony provide breathtaking views of the city skyline. Residents enjoy top-notch amenities including a Gym, indoor pool, and 24/7 concierge service. Located just steps away from world-class dining, shopping, entertainment, and public transit, this condo offers the ultimate urban lifestyle. Don't miss the opportunity to make this exquisite condo your new home! Building Has Direct Access To Subway. 5 Mins Walk To Bloor- Yorkville & U Of T. 10 Mins Walk To Yonge-Dundas Square & Eaton Centre. Rabbas, Longos, Loblaws, All Have Locations Within Walking Distances. Do Not Miss This Opportunity!!!
Property Details
Interior
Features
Flat Floor
Br
2.83 x 2.68Laminate / 3 Pc Ensuite / Window Flr to Ceil
2nd Br
2.46 x 2.74Laminate / Closet
Dining
6.06 x 2.98Laminate / Combined W/Kitchen
Living
6.06 x 2.98Laminate / Combined W/Dining
Exterior
Features
Condo Details
Amenities
Concierge, Exercise Room, Party/Meeting Room, Visitor Parking
Inclusions
Property History
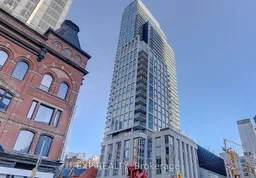 27
27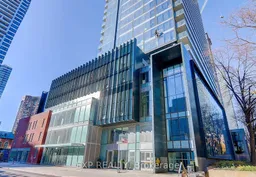 12
12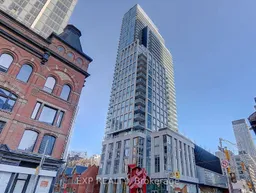 27
27Get up to 1% cashback when you buy your dream home with Wahi Cashback

A new way to buy a home that puts cash back in your pocket.
- Our in-house Realtors do more deals and bring that negotiating power into your corner
- We leverage technology to get you more insights, move faster and simplify the process
- Our digital business model means we pass the savings onto you, with up to 1% cashback on the purchase of your home
