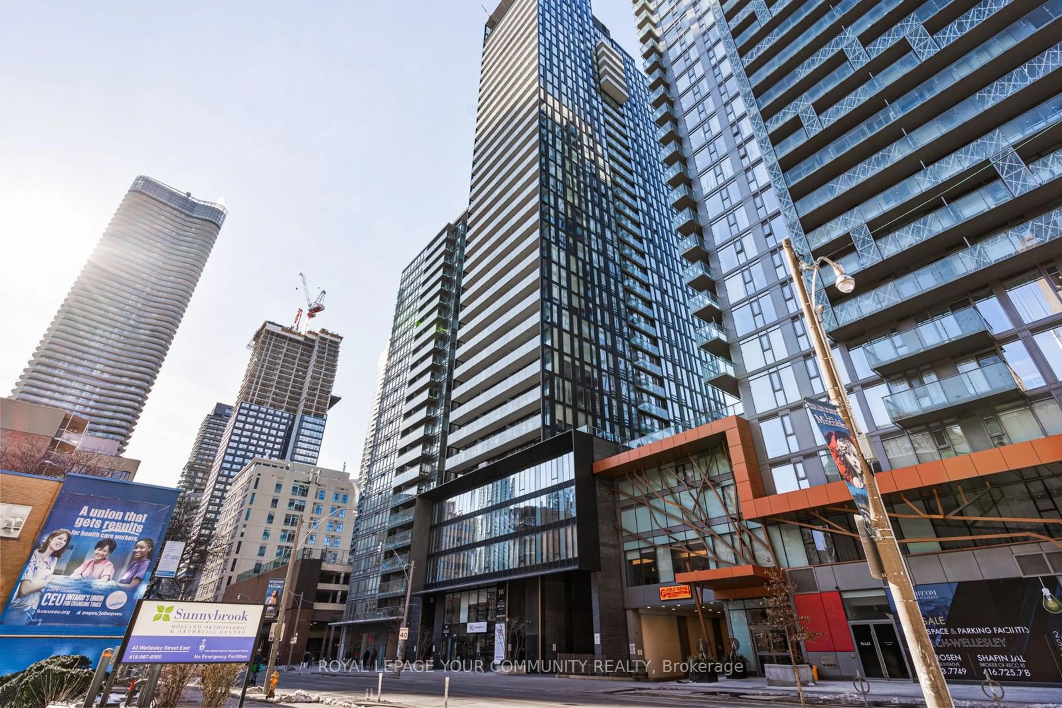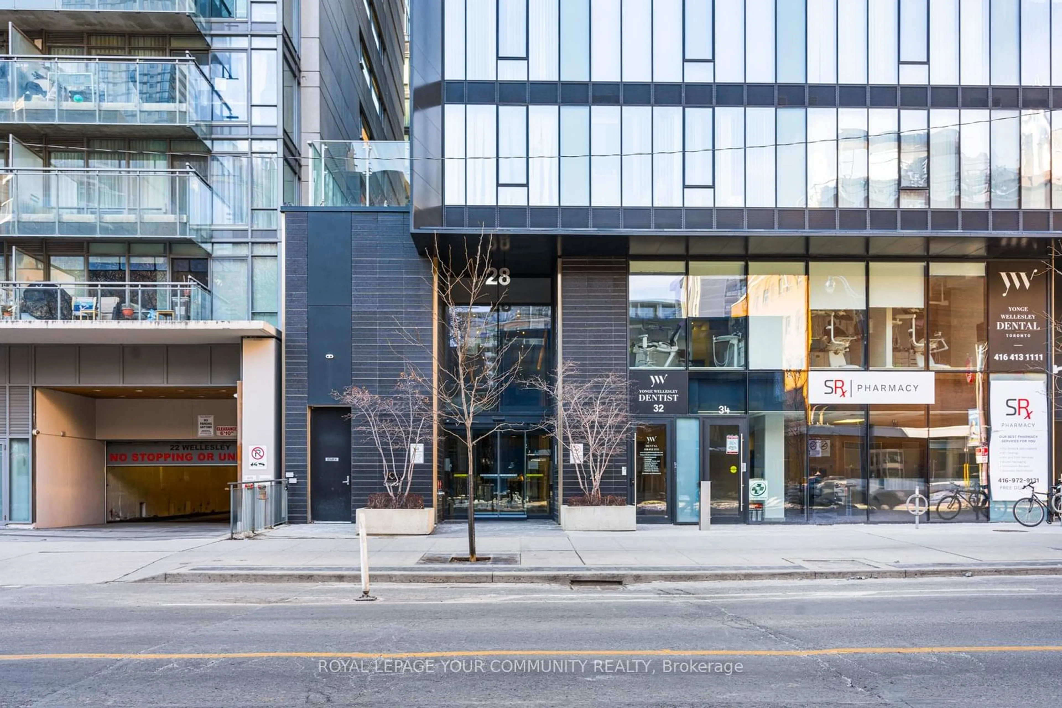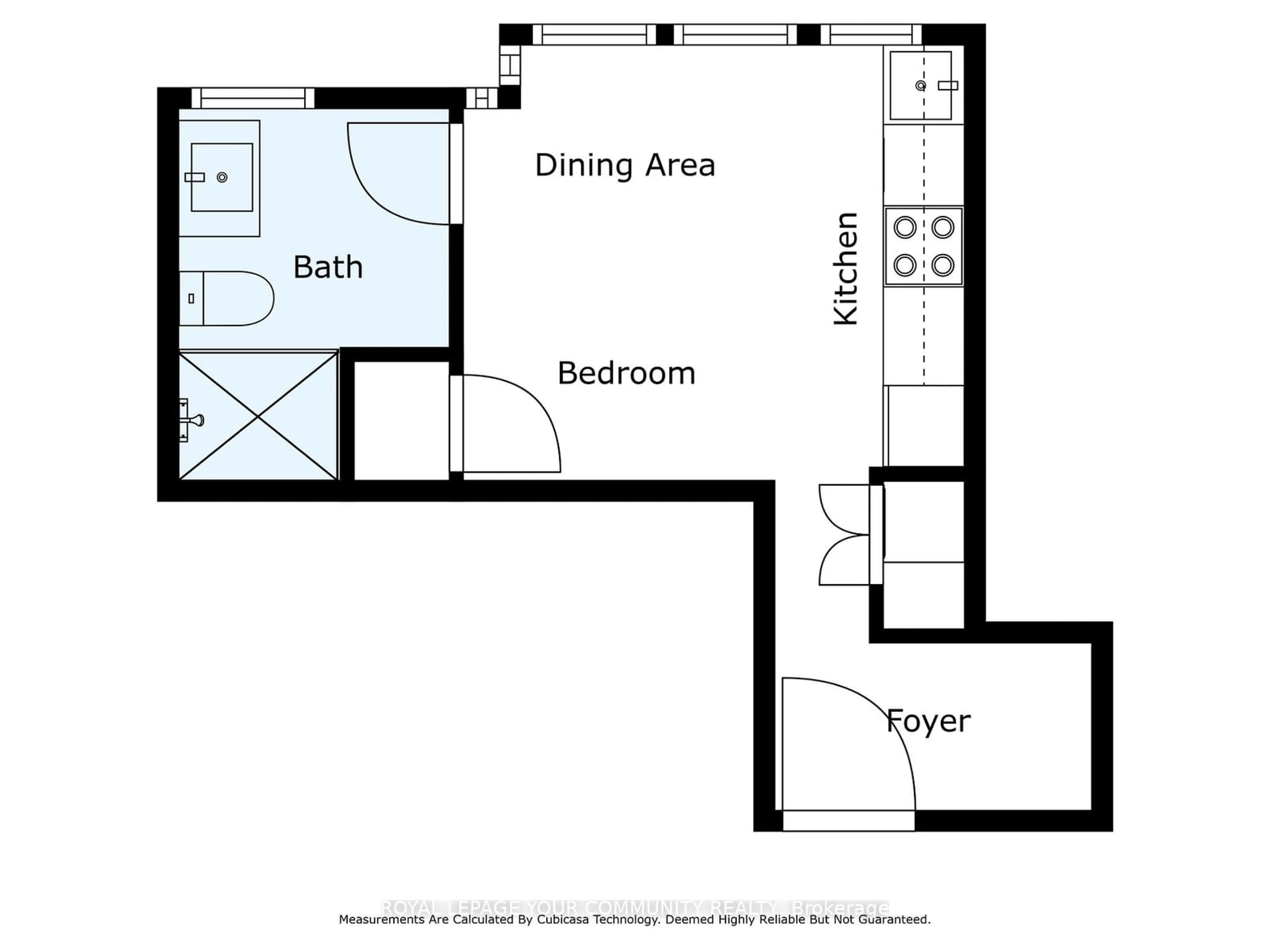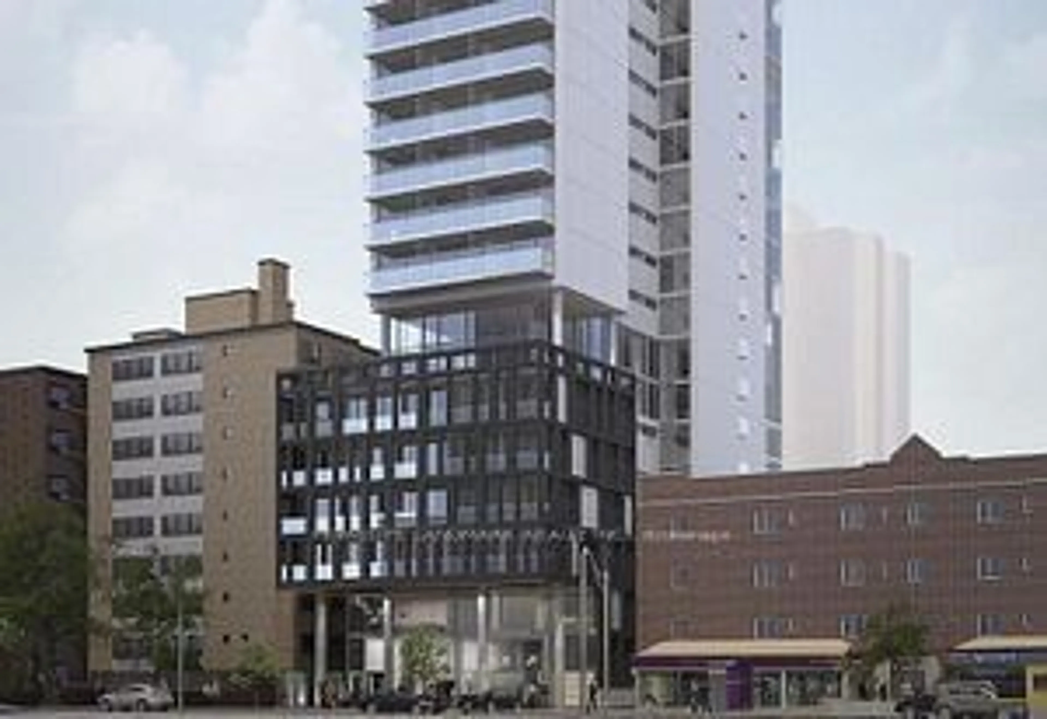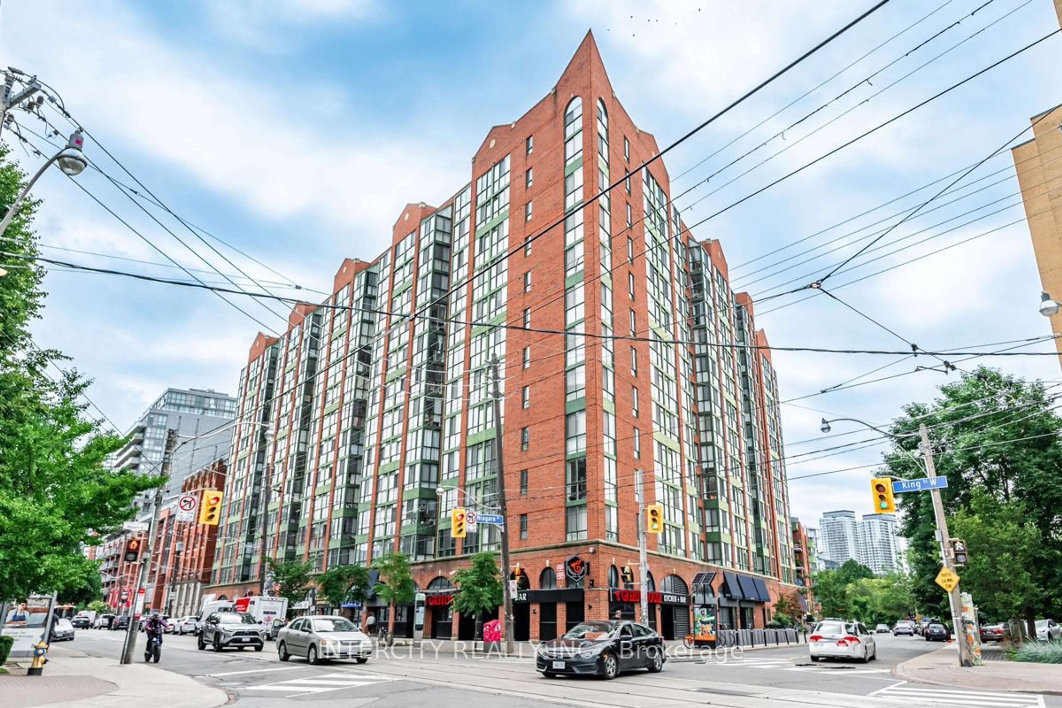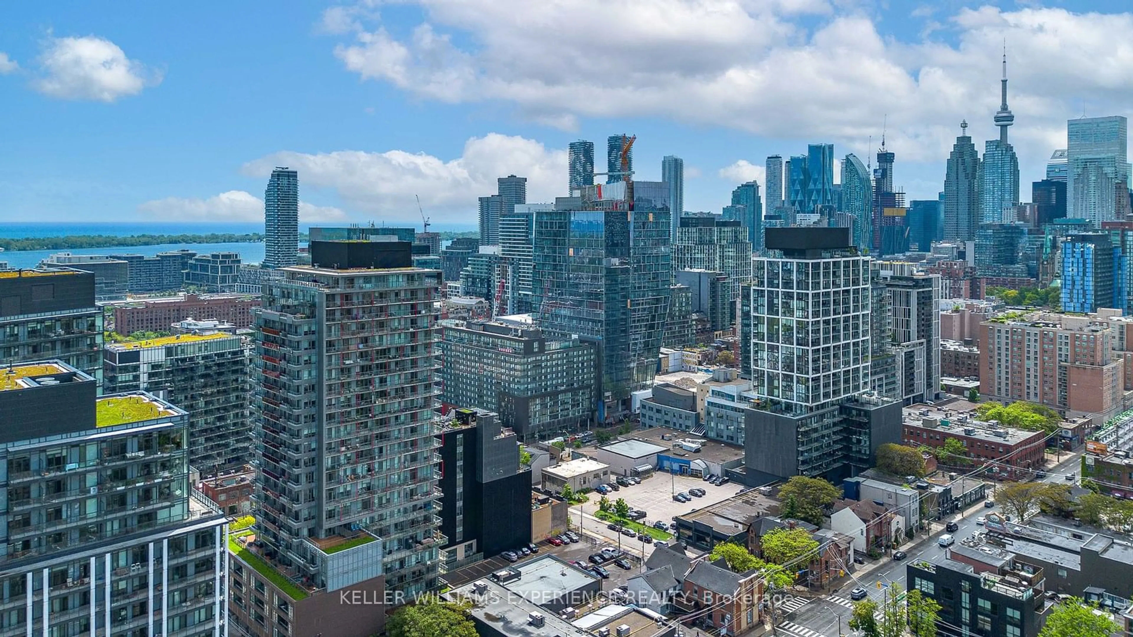28 Wellesley St #2110, Toronto, Ontario M4Y 0C4
Contact us about this property
Highlights
Estimated ValueThis is the price Wahi expects this property to sell for.
The calculation is powered by our Instant Home Value Estimate, which uses current market and property price trends to estimate your home’s value with a 90% accuracy rate.$563,000*
Price/Sqft$480/sqft
Days On Market61 days
Est. Mortgage$2,057/mth
Maintenance fees$293/mth
Tax Amount (2024)$1,399/yr
Description
Welcome to your urban oasis in the heart of downtown! This charming studio condo offers the perfect blend of comfort, convenience & city living. Step inside this cozy studio and be greeted by an inviting living space adorned with modern finishes and abundant natural light. The open layout seamlessly connects the living area to a sleek kitchen equipped with stainless steel appliances and ample storage space, making it ideal for both cooking and entertaining. Relax and unwind in your private retreat, complete with a spacious bathroom and a cozy sleeping area. This condo provides the perfect sanctuary to recharge after a busy day in the city. Venture outside and discover everything downtown Toronto has to offer. From trendy cafes and restaurants to vibrant shops and entertainment venues, you'll have endless options right at your doorstep. With convenient access to public transit, including buses, subways, and streetcars, navigating the city has never been easier. For those pursuing higher education or working in the healthcare sector, you'll appreciate the proximity to renowned universities and hospitals, ensuring a seamless commute and easy access to essential services. Don't miss out on this incredible opportunity!
Property Details
Interior
Features
Main Floor
Foyer
2.44 x 2.34Laminate / Closet
Kitchen
3.22 x 1.40Laminate / Stainless Steel Appl / Combined W/Living
Living
4.60 x 3.22Laminate / Window Flr to Ceil / Open Concept
Condo Details
Amenities
Concierge, Exercise Room, Guest Suites, Party/Meeting Room
Inclusions
Property History
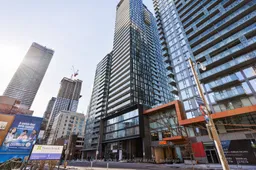 15
15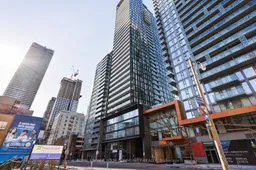 15
15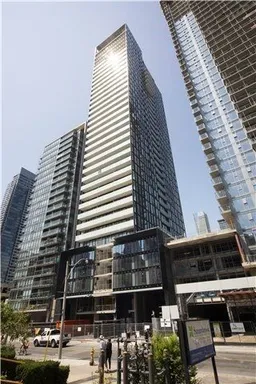 1
1Get up to 1% cashback when you buy your dream home with Wahi Cashback

A new way to buy a home that puts cash back in your pocket.
- Our in-house Realtors do more deals and bring that negotiating power into your corner
- We leverage technology to get you more insights, move faster and simplify the process
- Our digital business model means we pass the savings onto you, with up to 1% cashback on the purchase of your home
