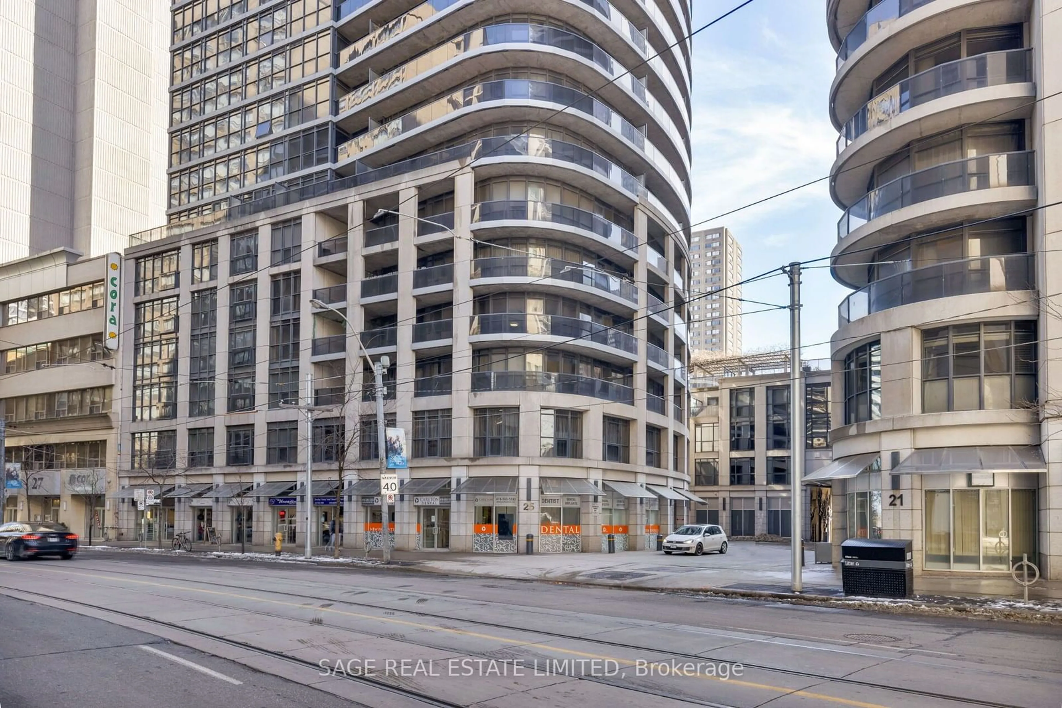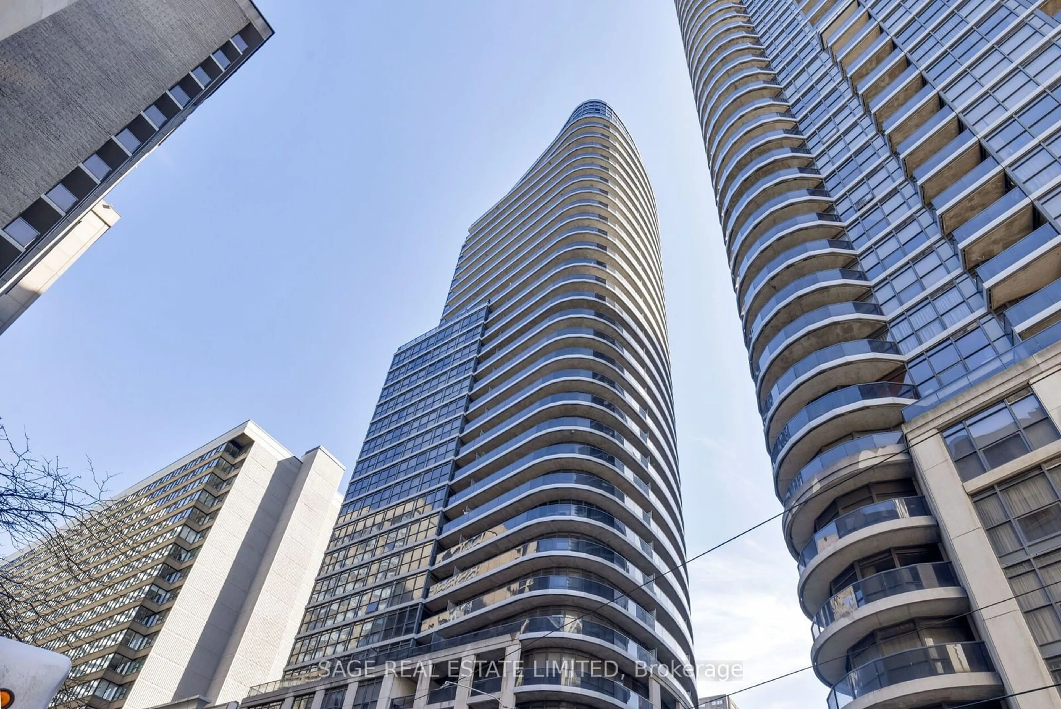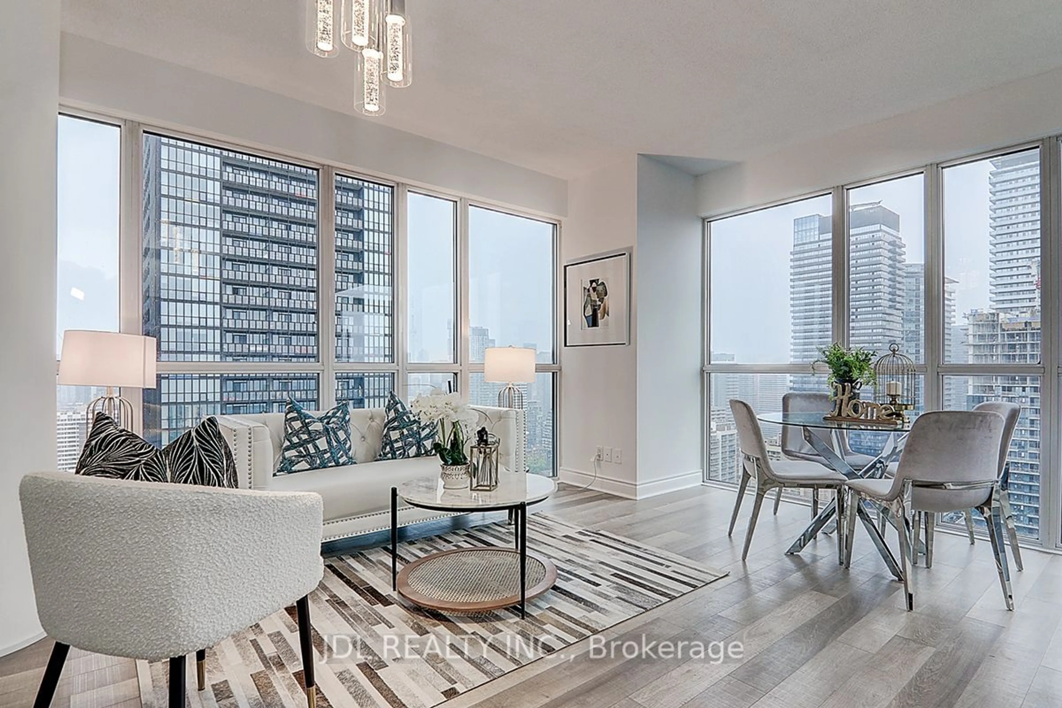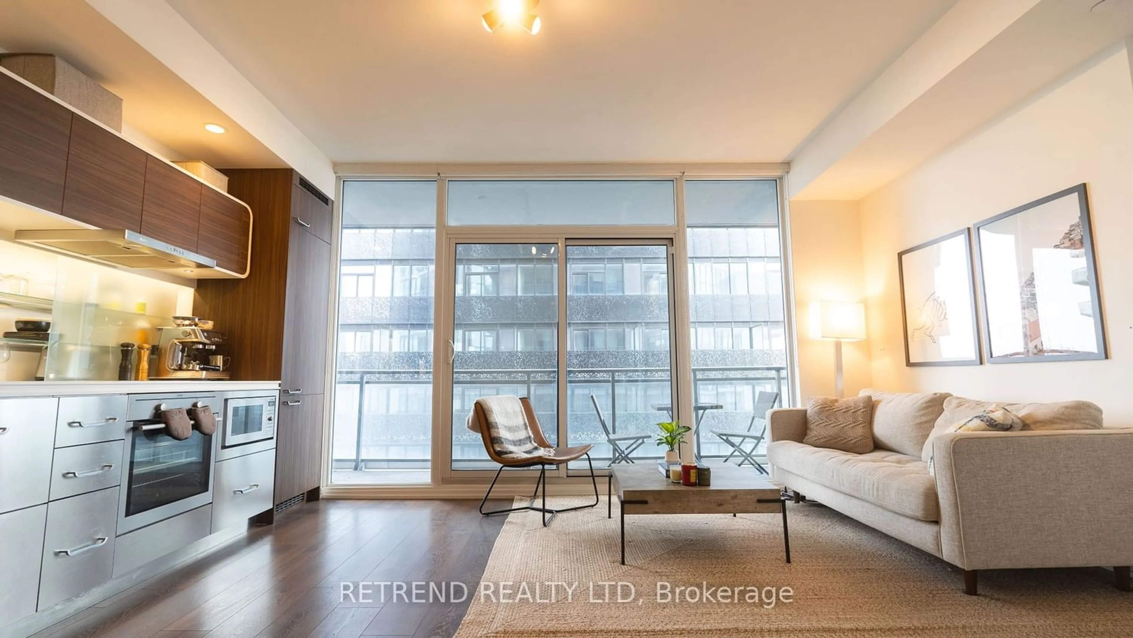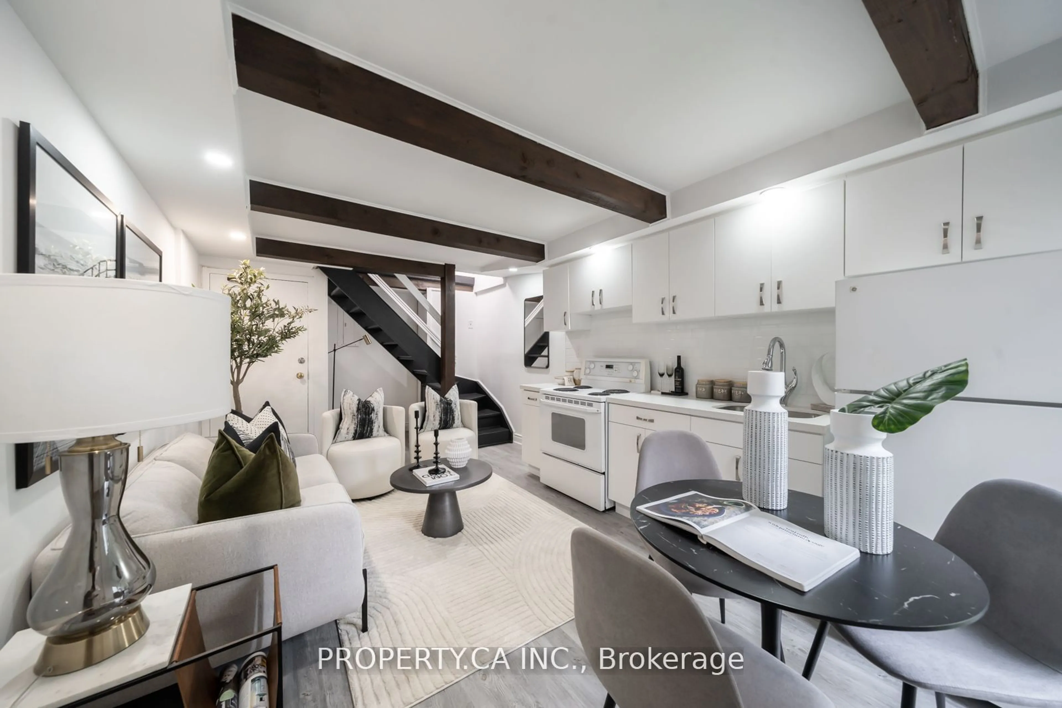25 Carlton St #1308, Toronto, Ontario M5B 1L4
Contact us about this property
Highlights
Estimated ValueThis is the price Wahi expects this property to sell for.
The calculation is powered by our Instant Home Value Estimate, which uses current market and property price trends to estimate your home’s value with a 90% accuracy rate.$642,000*
Price/Sqft$1,062/sqft
Days On Market6 days
Est. Mortgage$2,487/mth
Maintenance fees$593/mth
Tax Amount (2024)$2,747/yr
Description
Big city dreams? If so THIS is the big city address to nurture them. Attention investors, students, university faculty, city dwellers & pied-a-terre seekers. Effortlessly combining perfect location with ideal layout is this one-bedroom plus den mere steps from Yonge & College. Step inside atop hardwood floors and meet your space: large eat-in kitchen, practical separate den, bedroom with W/I closet and floor-to-ceiling windows, and functional living/dining open floorplan that leads to a balcony view of the city lights and sights. This centrally located and amenity-rich (pool, gym, 24/7 concierge, theatre, yoga room, rooftop garden, BBQs & community garden) building has everything at your door. Walk to the College subway station, shop at the HUGE Maple Leaf Gardens Loblaws, learn at U of T or TMU, window shop at College Park and eat at virtually any restaurant or cafe your heart desires. With a 99 walk score & 97 transit/bike score, you truly get to have your cake and eat it too.
Property Details
Interior
Features
Flat Floor
Kitchen
2.54 x 3.23Hardwood Floor / Stainless Steel Appl / Breakfast Bar
Dining
4.75 x 3.91Hardwood Floor / Open Concept / Combined W/Living
Living
4.75 x 3.91Hardwood Floor / Open Concept / W/O To Balcony
Den
2.57 x 1.88Hardwood Floor / Separate Rm
Exterior
Features
Condo Details
Amenities
Concierge, Gym, Indoor Pool, Party/Meeting Room, Sauna, Visitor Parking
Inclusions
Property History
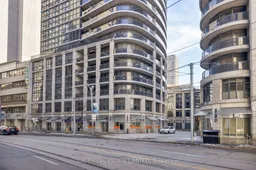 35
35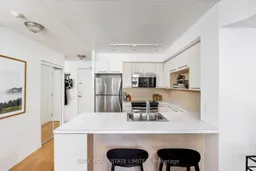 19
19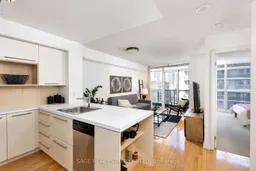 32
32Get up to 1% cashback when you buy your dream home with Wahi Cashback

A new way to buy a home that puts cash back in your pocket.
- Our in-house Realtors do more deals and bring that negotiating power into your corner
- We leverage technology to get you more insights, move faster and simplify the process
- Our digital business model means we pass the savings onto you, with up to 1% cashback on the purchase of your home
