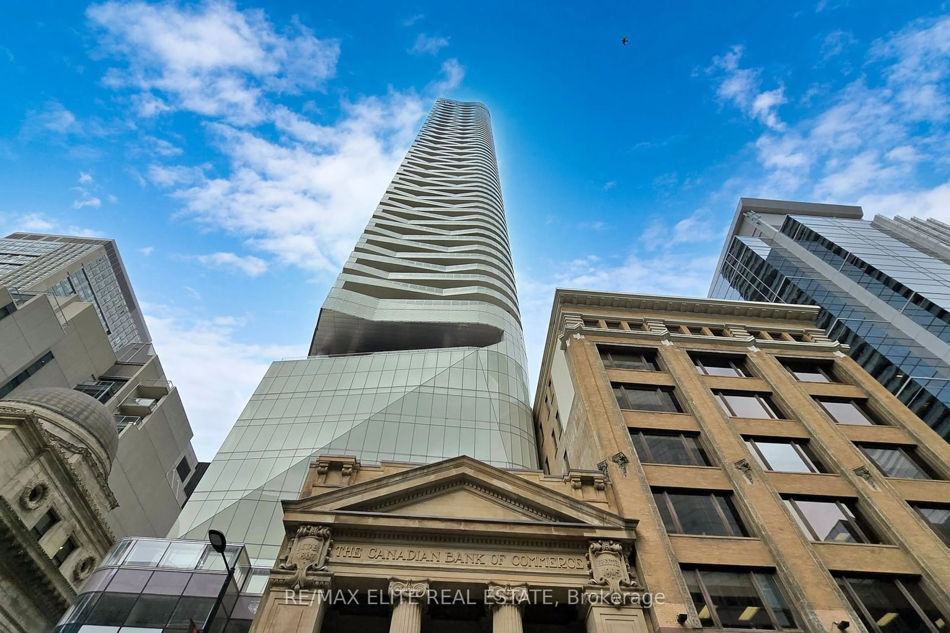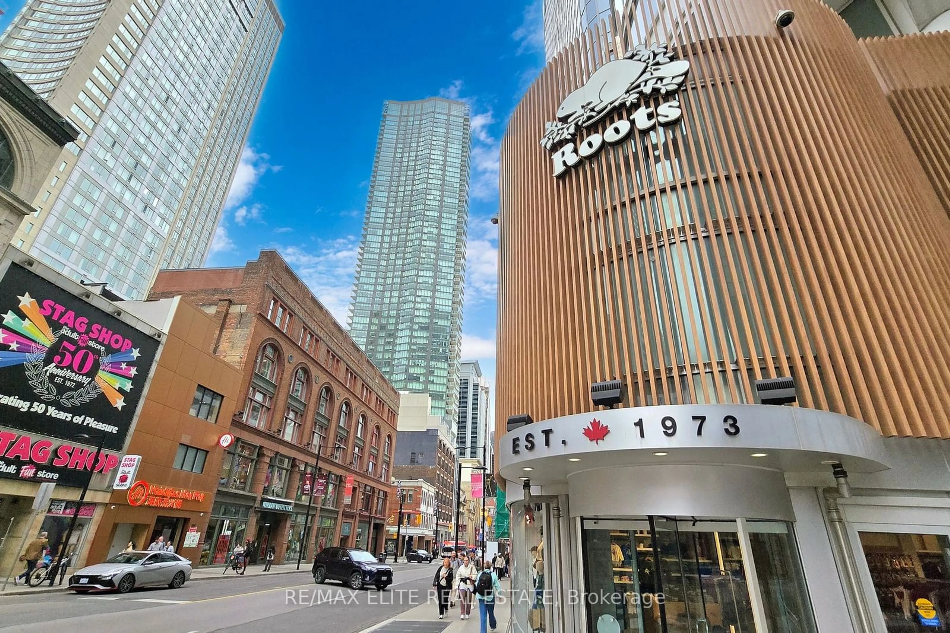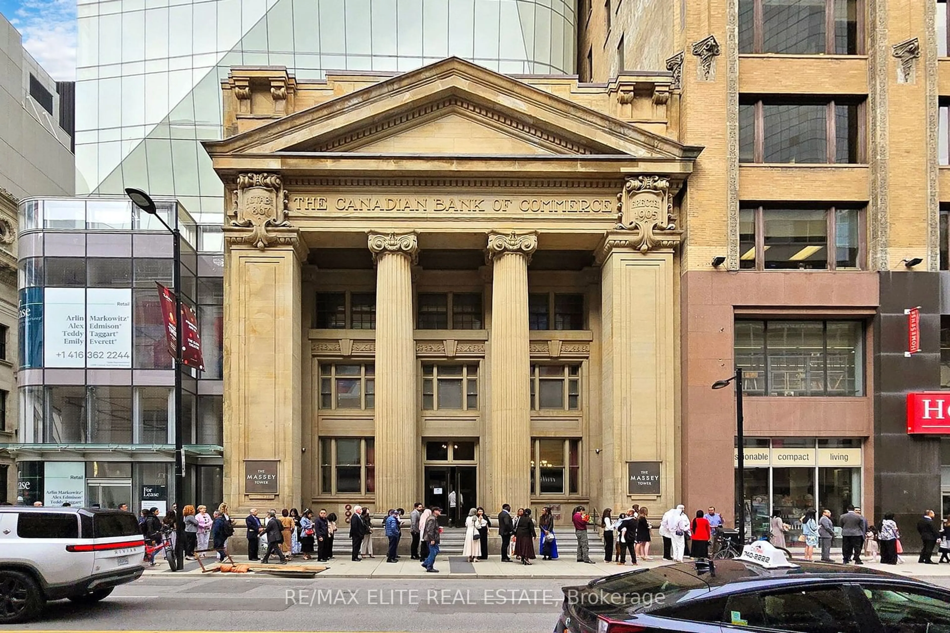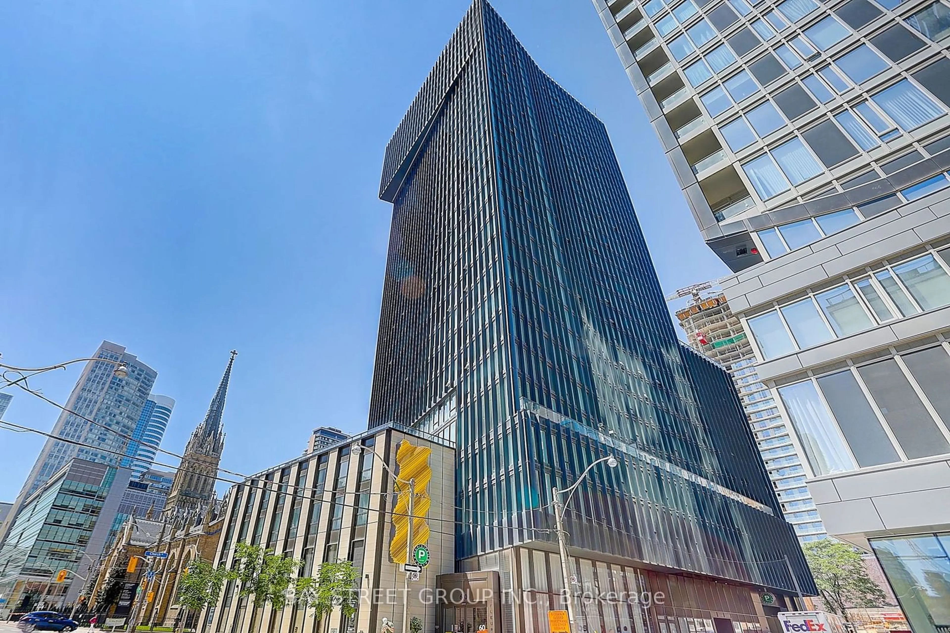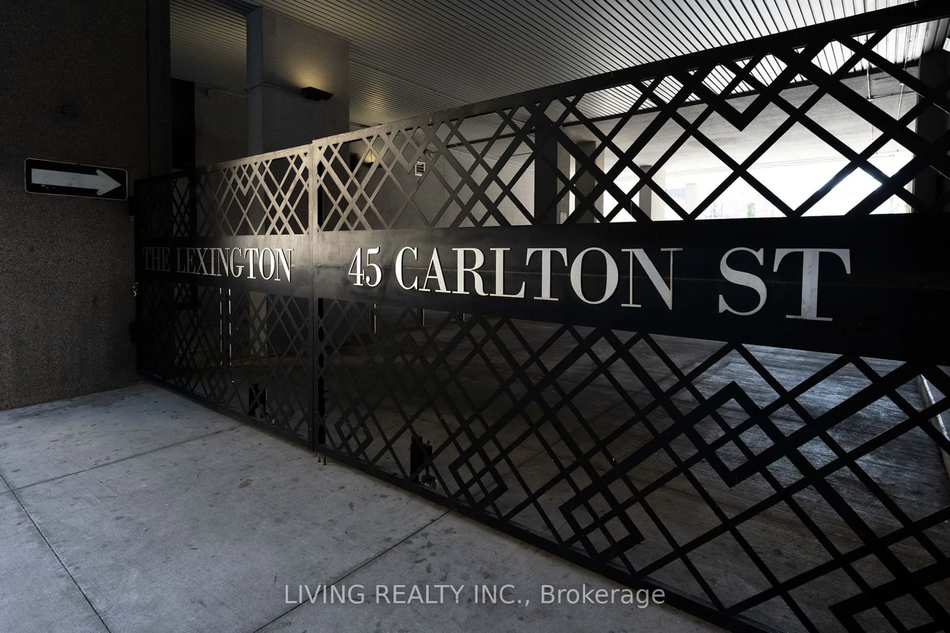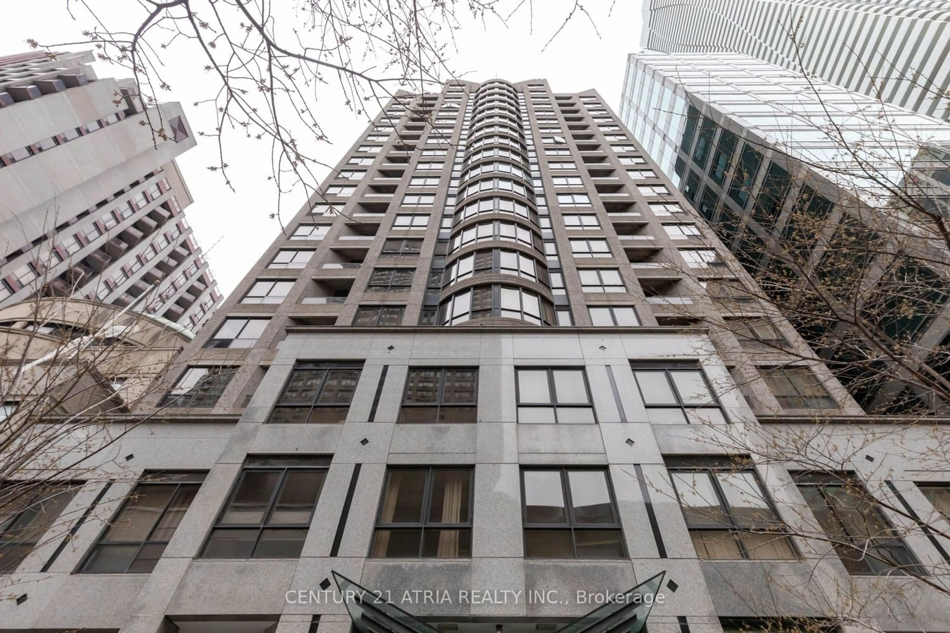197 Yonge St #4910, Toronto, Ontario M5B 1M4
Contact us about this property
Highlights
Estimated ValueThis is the price Wahi expects this property to sell for.
The calculation is powered by our Instant Home Value Estimate, which uses current market and property price trends to estimate your home’s value with a 90% accuracy rate.$760,000*
Price/Sqft$1,081/sqft
Days On Market33 days
Est. Mortgage$2,998/mth
Maintenance fees$602/mth
Tax Amount (2023)$3,072/yr
Description
Immerse yourself in the breathtaking, unobstructed views from this exquisite 3-year new 1 bedroom + den unit at Massey Tower. Located at Toronto downtown core area at Dundas & Yonge. Enjoy the spacious open-concept layout with 9-foot ceilings and floor-to-ceiling windows that fill the space with natural light. Large 1 bedroom + den unit with 645 sqft, and also large balcony. The modern kitchen is a culinary masterpiece featuring stylish cabinetry that radiates sophistication. Two double-door large-size custom-built closets add to the unit's functionality. Den can be easily convent to the second bedroom. Excellent with transit/walk score 100/100. Steps to Queen Subway Station, St Michael's Hospital, Eaton Centre, Dundas Square, Nathan Philips Square, Massey Hall, City Hall, Financial District, Toronto Metropolitan (Ryerson) University, U of T, supermarkets, shopping, dining & much more!
Property Details
Interior
Features
Flat Floor
Foyer
Large Closet / Laminate
Kitchen
B/I Appliances / Stainless Steel Appl / Centre Island
Dining
Combined W/Living / W/O To Balcony / Window Flr to Ceil
Living
Combined W/Dining / Window Flr to Ceil / W/O To Balcony
Exterior
Features
Condo Details
Amenities
Exercise Room, Games Room, Guest Suites, Gym, Party/Meeting Room, Sauna
Inclusions
Property History
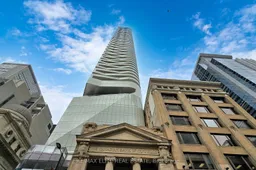 35
35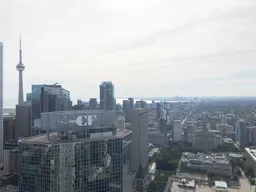 9
9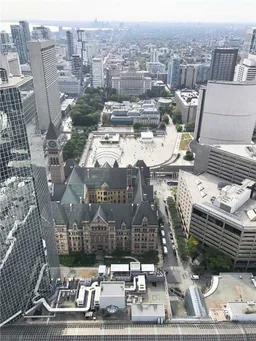 9
9Get up to 1% cashback when you buy your dream home with Wahi Cashback

A new way to buy a home that puts cash back in your pocket.
- Our in-house Realtors do more deals and bring that negotiating power into your corner
- We leverage technology to get you more insights, move faster and simplify the process
- Our digital business model means we pass the savings onto you, with up to 1% cashback on the purchase of your home
