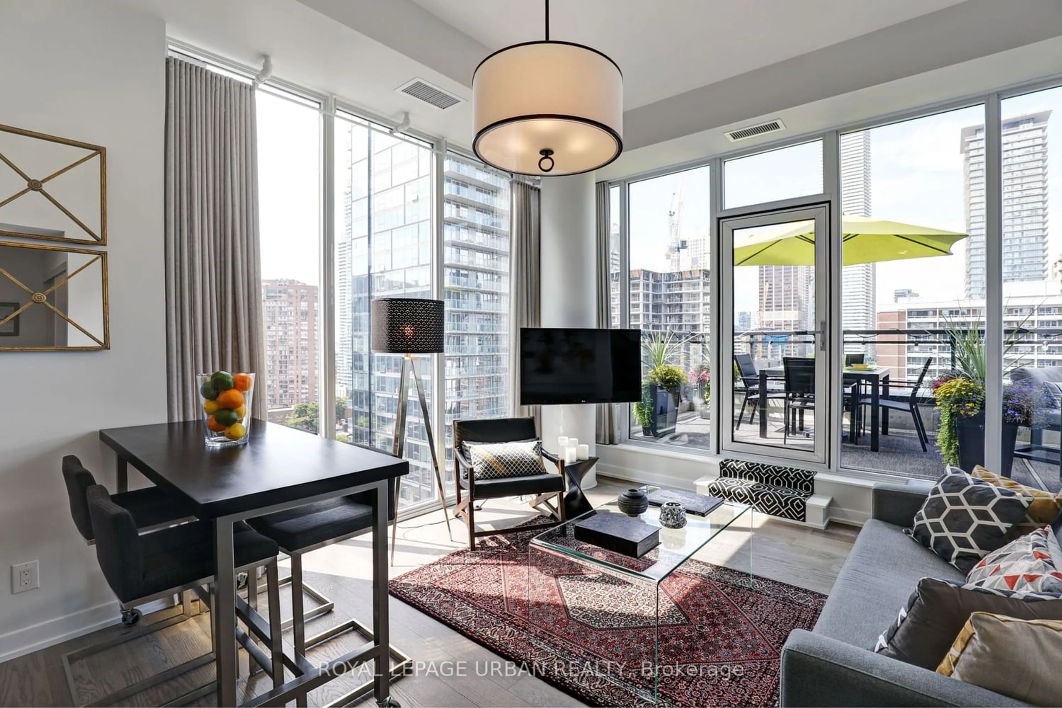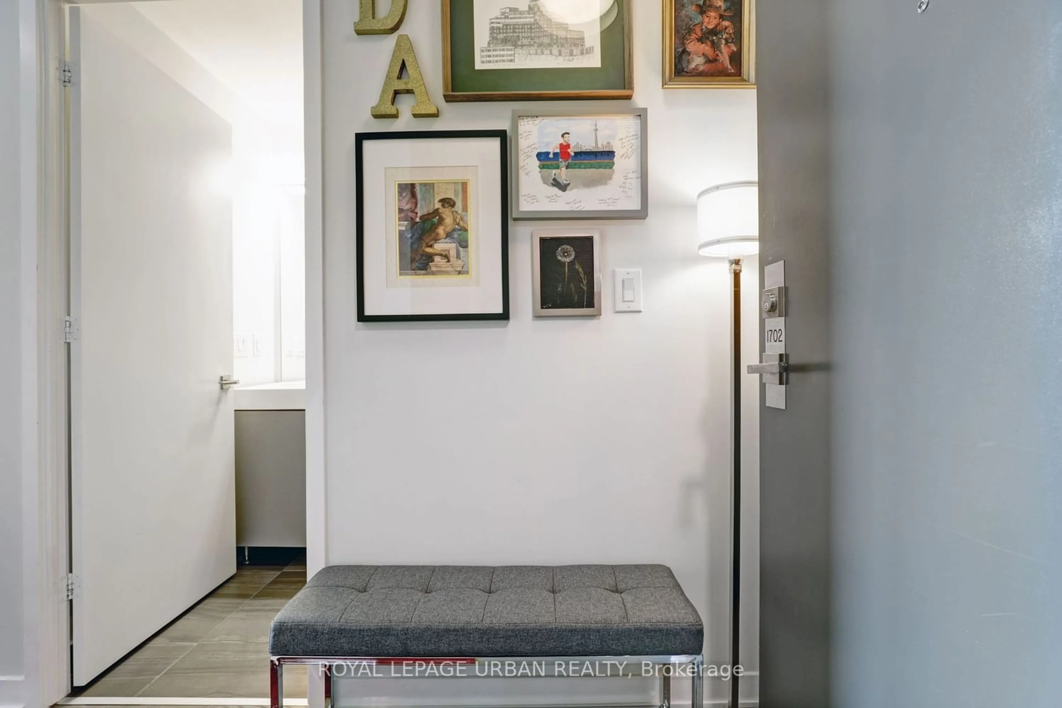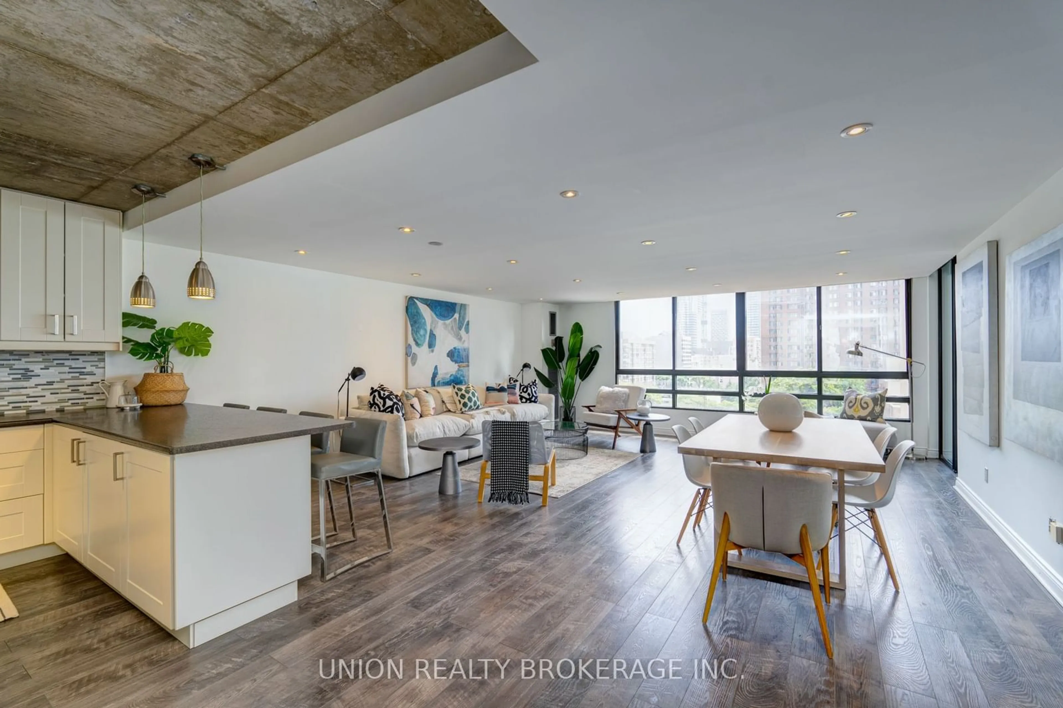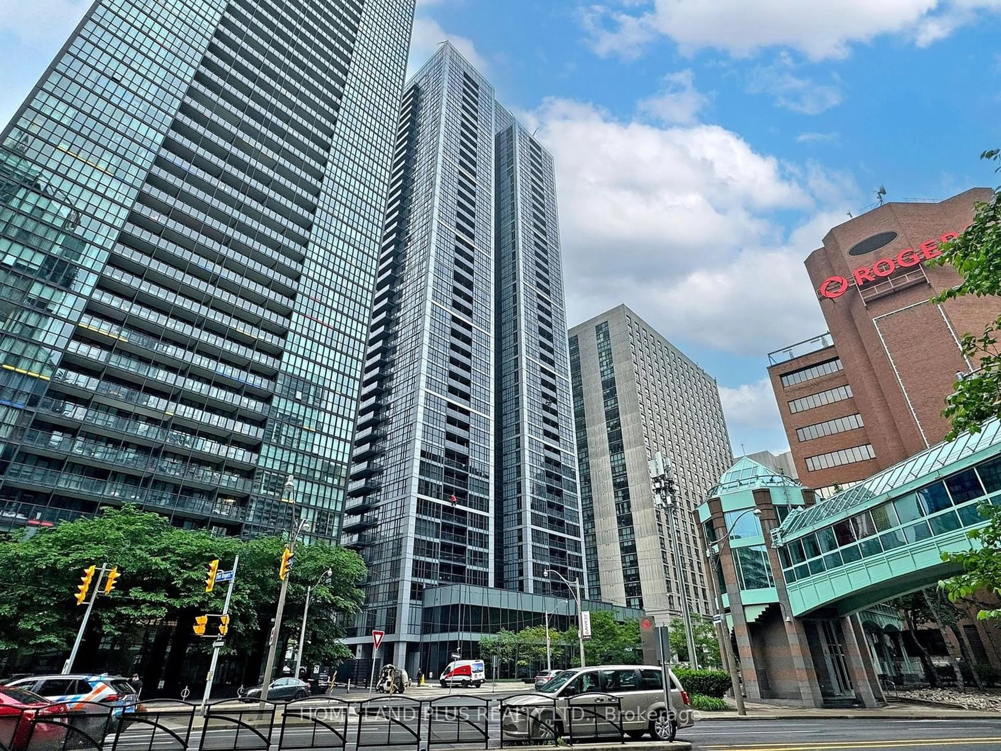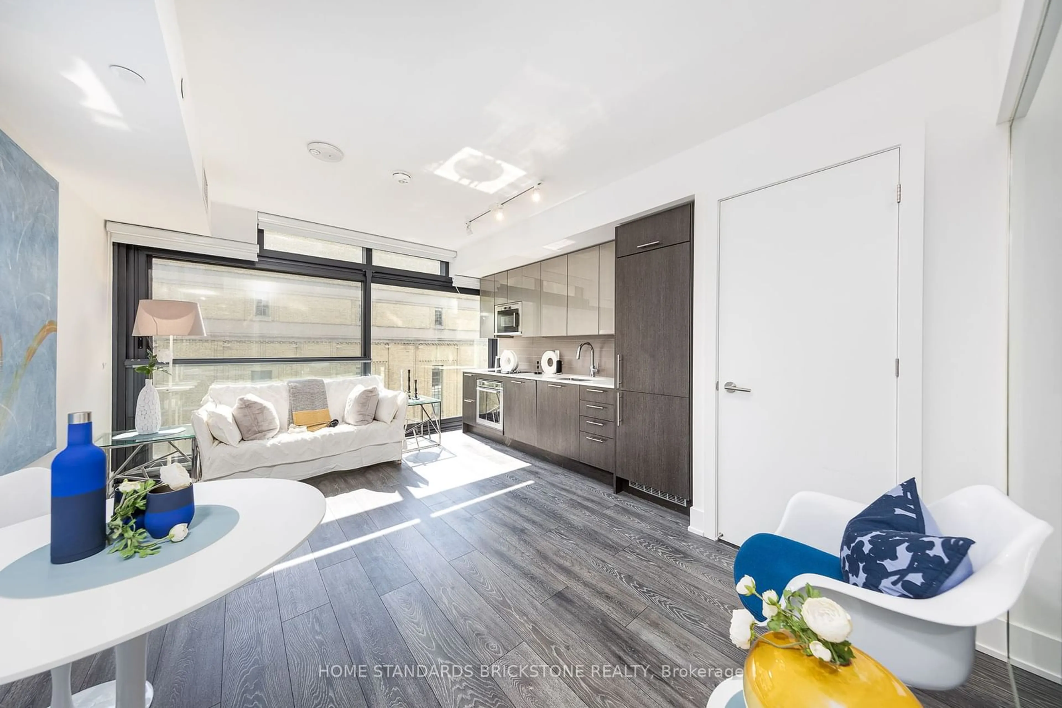17 Dundonald St #Sph1702, Toronto, Ontario M4Y 1K3
Contact us about this property
Highlights
Estimated ValueThis is the price Wahi expects this property to sell for.
The calculation is powered by our Instant Home Value Estimate, which uses current market and property price trends to estimate your home’s value with a 90% accuracy rate.$704,000*
Price/Sqft$871/sqft
Days On Market48 days
Est. Mortgage$2,791/mth
Maintenance fees$599/mth
Tax Amount (2024)$2,697/yr
Description
Approx 500 Sqft Spectacular, One-Of-A-Kind, Sub-Penthouse, Compact 1 Brm Suite Featured In Toronto Life Magazine Located In The Architecturally Distinctive & Heritage-Significant Boutique Totem Bldg. Nw Corner Unit W Wall-To-Wall Floor-To-Ceiling Windows That Provide 180o Views & Tons Of Light! 11Ft Smooth Ceilings Lend A Sense Of Grandeur & Spaciousness. Breathtaking, Huge (240Sf) Terrace To Enjoy Sultry Summer Nights Entertaining W Gorgeous Sunsets & City Lights As Your Pvt Backdrop. Ideal Floor Plan W Not An Inch Wasted! Between Lvg & Brm Is A Workspace/Nook W Sweeping Views Making Work-At-Home A Real Pleasure. V Roomy & Functional Foyer. Steps To Uoft, Tmu, Queens Pk, Hospital Row, Bloor/Yonge Mink Mile, Maple Leaf Grdns Loblaws. Includes Upgraded Hall Elfs, Dramatic Lvg Rm Pendant Light, Stunning Elegant Custom Eurofab Ripple-Fold Curtains, Custom Closet Built-Ins Maximizing Efficient Use Of Space. No Short Term Rentals N*O*T A Ghost Hotel! *Internet Incl In Fees Saves $$!*
Property Details
Interior
Features
Flat Floor
Living
5.08 x 3.65Open Concept / Nw View / W/O To Terrace
Dining
5.08 x 3.65Combined W/Kitchen / Nw View / Hardwood Floor
Kitchen
5.08 x 3.65O/Looks Living / Stainless Steel Appl / Quartz Counter
Br
4.13 x 2.57North View / Double Closet / Closet Organizers
Exterior
Features
Condo Details
Amenities
Guest Suites, Gym, Party/Meeting Room, Rooftop Deck/Garden, Visitor Parking
Inclusions
Property History
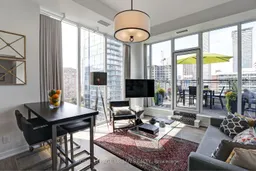 40
40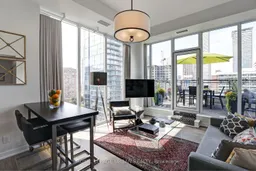 40
40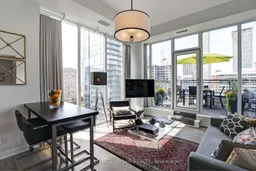 40
40Get up to 1% cashback when you buy your dream home with Wahi Cashback

A new way to buy a home that puts cash back in your pocket.
- Our in-house Realtors do more deals and bring that negotiating power into your corner
- We leverage technology to get you more insights, move faster and simplify the process
- Our digital business model means we pass the savings onto you, with up to 1% cashback on the purchase of your home
