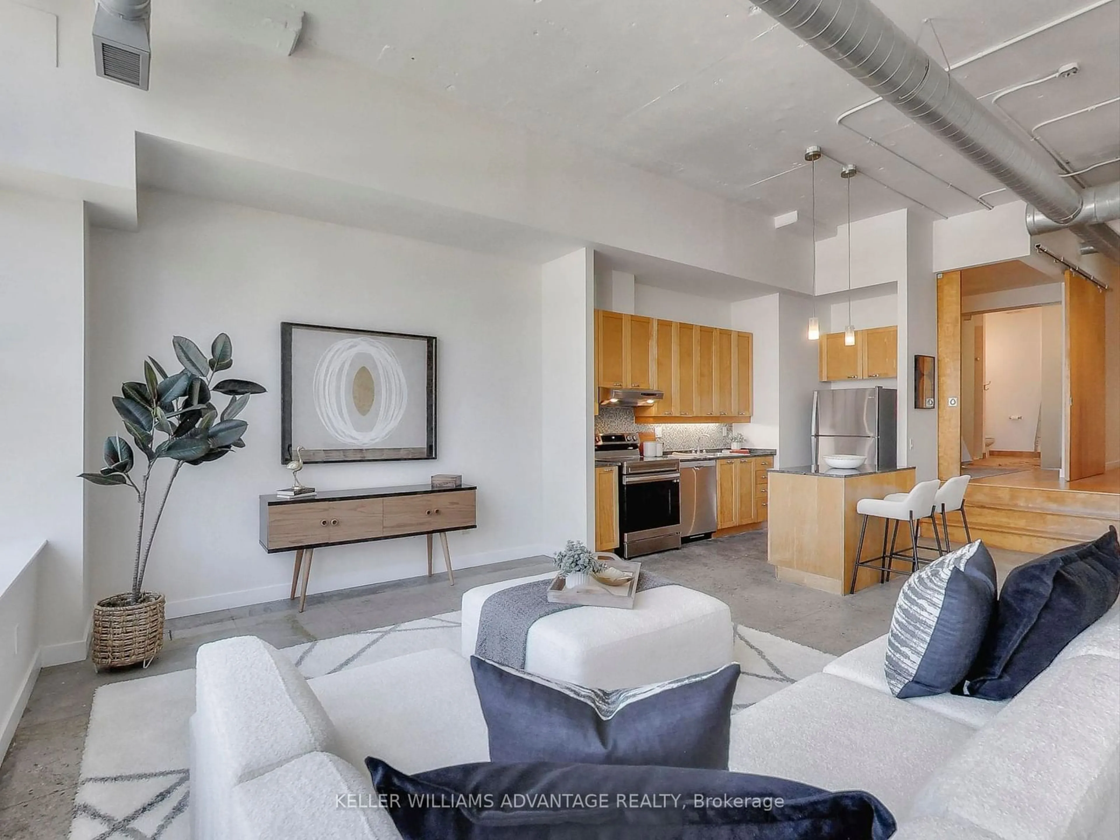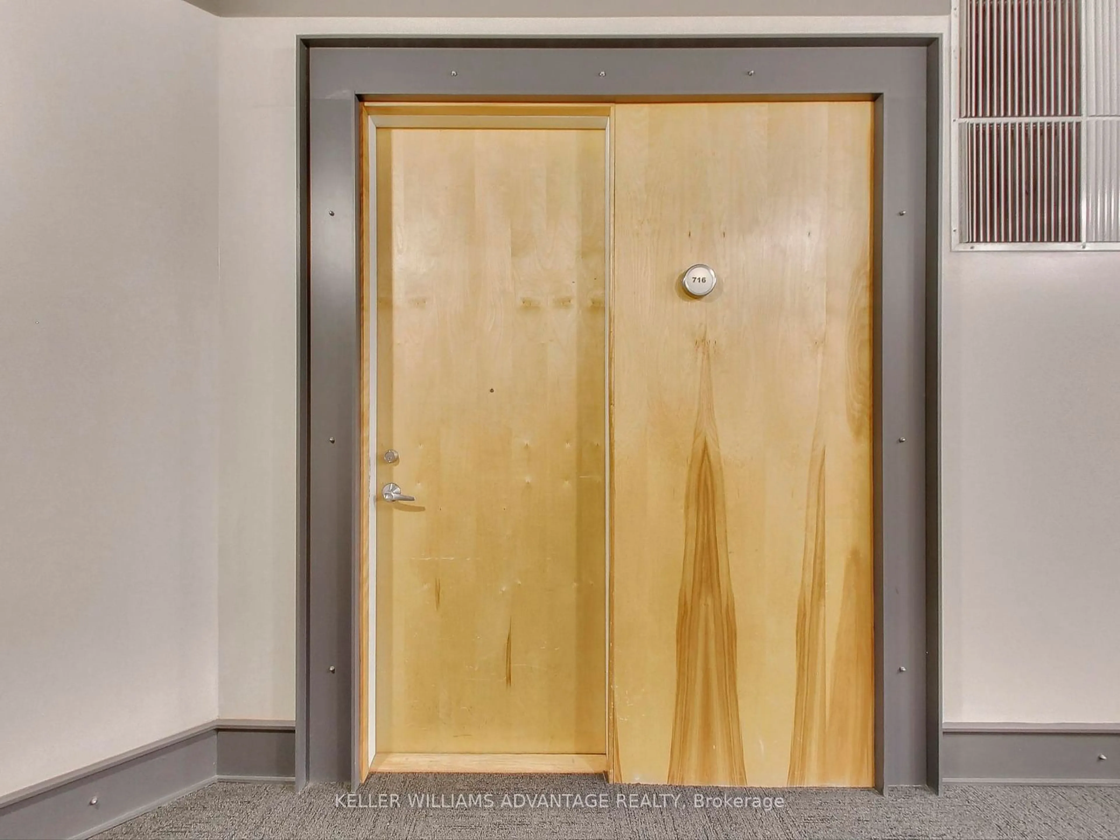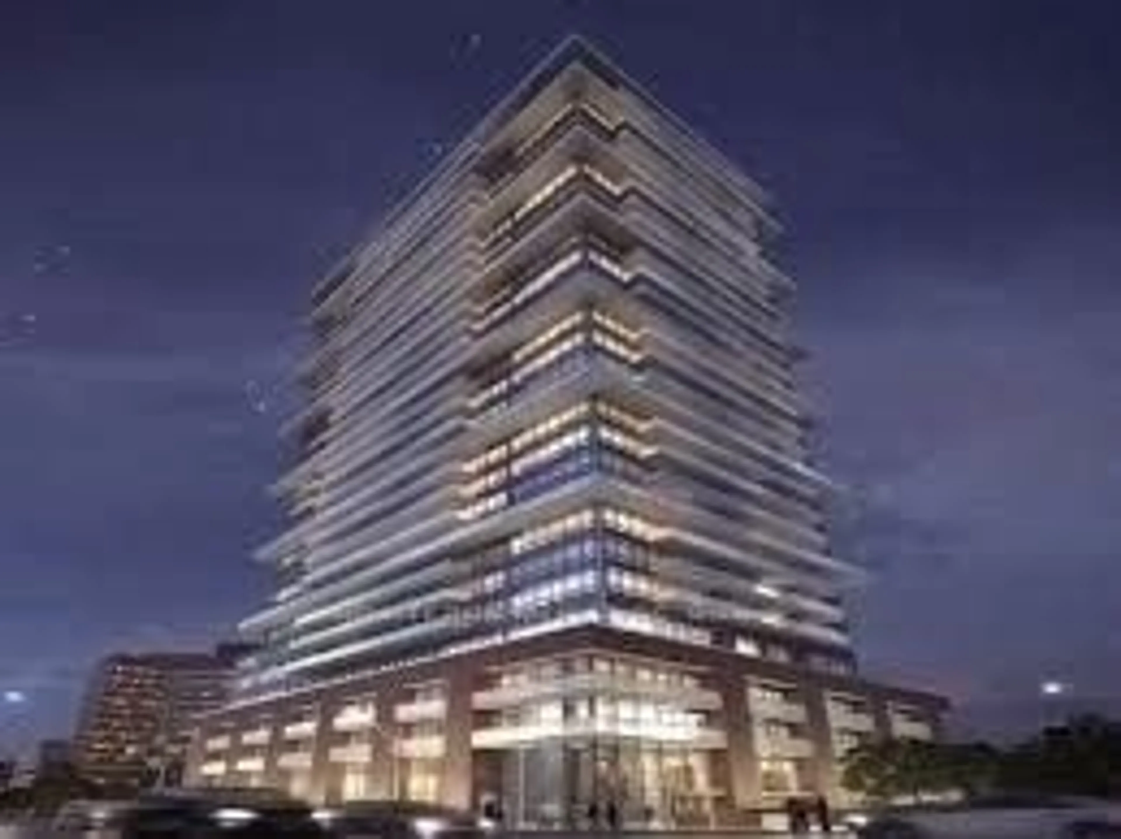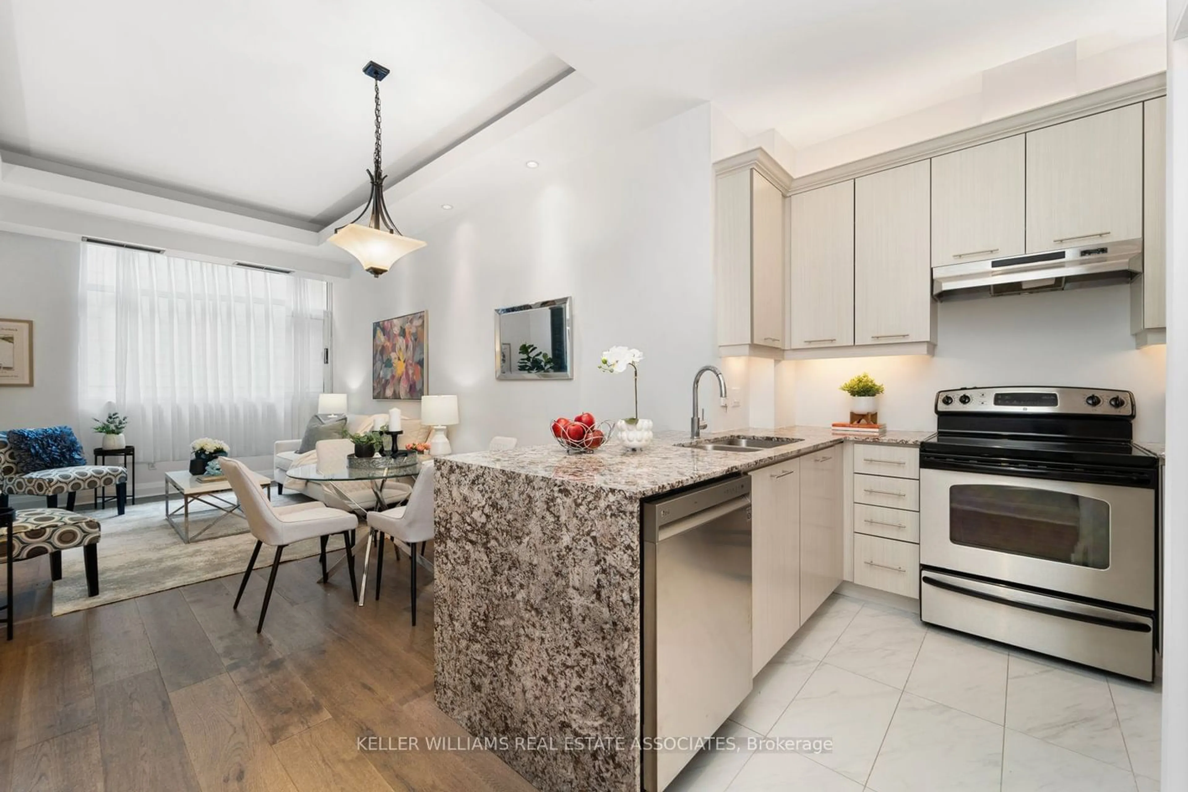155 Dalhousie St #716, Toronto, Ontario M5B 2P7
Contact us about this property
Highlights
Estimated ValueThis is the price Wahi expects this property to sell for.
The calculation is powered by our Instant Home Value Estimate, which uses current market and property price trends to estimate your home’s value with a 90% accuracy rate.$661,000*
Price/Sqft$923/sqft
Days On Market43 days
Est. Mortgage$2,959/mth
Maintenance fees$808/mth
Tax Amount (2023)$2,605/yr
Description
This is truly one of the most authentic hard lofts in the downtown core and at 764 sf is one of the largest one-bedroom in Toronto's most distinct warehouse conversions, the Merchandise Building Lofts. Freshly painted, move-in ready, this condo apartment boasts soaring 12 ft. ceilings, an extra-wide living/dining area, concrete floors with high maple barn doors and 9ft warehouse windows to brighten your day even during those dark days of winter. This functional space offers the perfect blend of character and convenience. Minutes from any of the downtown attractions such as the Eaton Centre, iconic Massey Hall, St. Lawrence Market, the Theatre District and many of the finest dining establishments that Toronto has to offer. Next to the Toronto Metropolitan University and not far from U of T, this central location provides unparalleled access to the city's vibrant core as well. The many amenities includes a half basketball court, a fully-equipped gym, a large year-round indoor pool, sauna, guest suites, party room, roof-top garden deck and a BBQ area with breathtaking views, and a dog walk area. There is a convenient 24-hour Metro grocery store located on the ground level too. Comes with a convenient parking spot and locker.
Property Details
Interior
Features
Main Floor
Living
6.80 x 4.66Open Concept / North View / Centre Island
Dining
4.66 x 6.80Concrete Floor / Picture Window
Kitchen
6.80 x 4.66Concrete Floor / Open Concept
Prim Bdrm
3.05 x 2.89Hardwood Floor / Raised Rm / 4 Pc Ensuite
Exterior
Parking
Garage spaces 1
Garage type Underground
Other parking spaces 0
Total parking spaces 1
Condo Details
Amenities
Bike Storage, Exercise Room, Guest Suites, Gym, Party/Meeting Room, Rooftop Deck/Garden
Inclusions
Property History
 40
40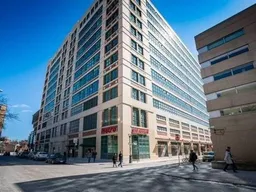 16
16 8
8Get up to 1% cashback when you buy your dream home with Wahi Cashback

A new way to buy a home that puts cash back in your pocket.
- Our in-house Realtors do more deals and bring that negotiating power into your corner
- We leverage technology to get you more insights, move faster and simplify the process
- Our digital business model means we pass the savings onto you, with up to 1% cashback on the purchase of your home
