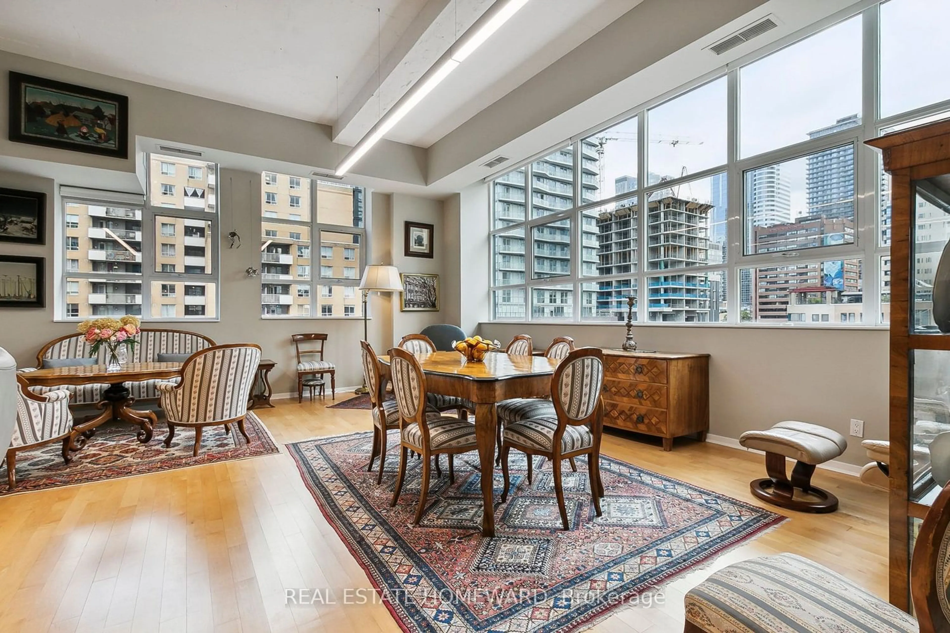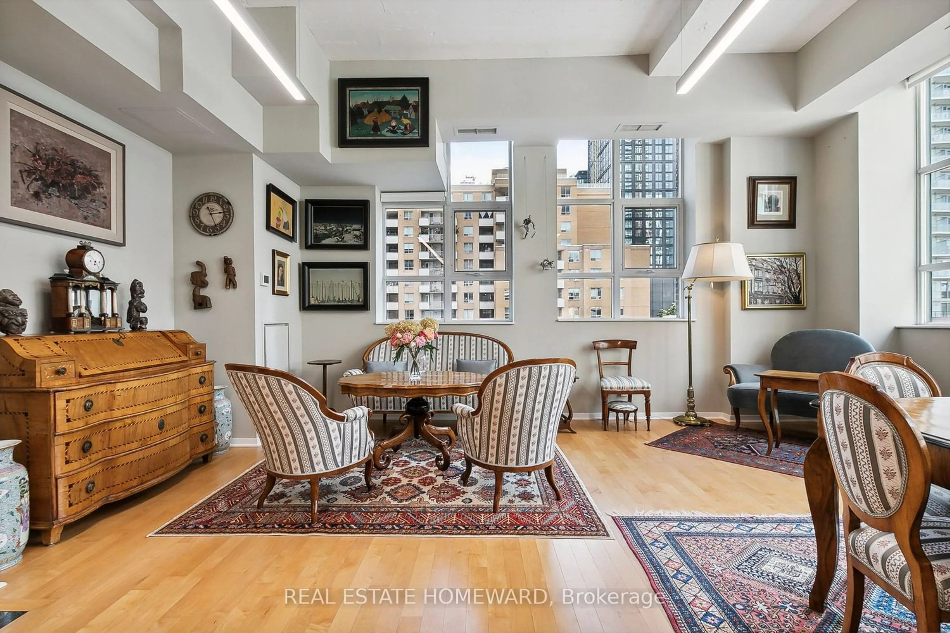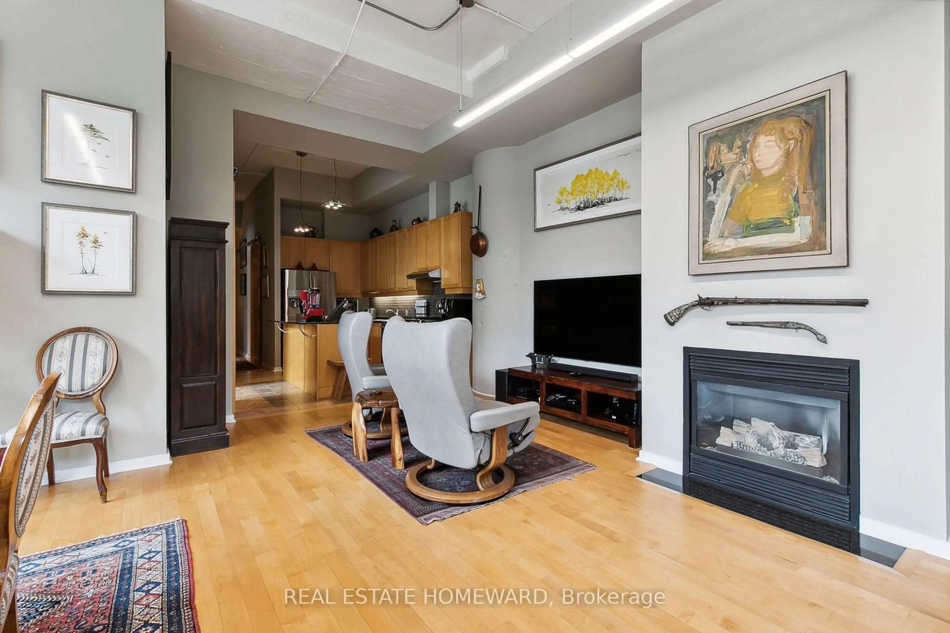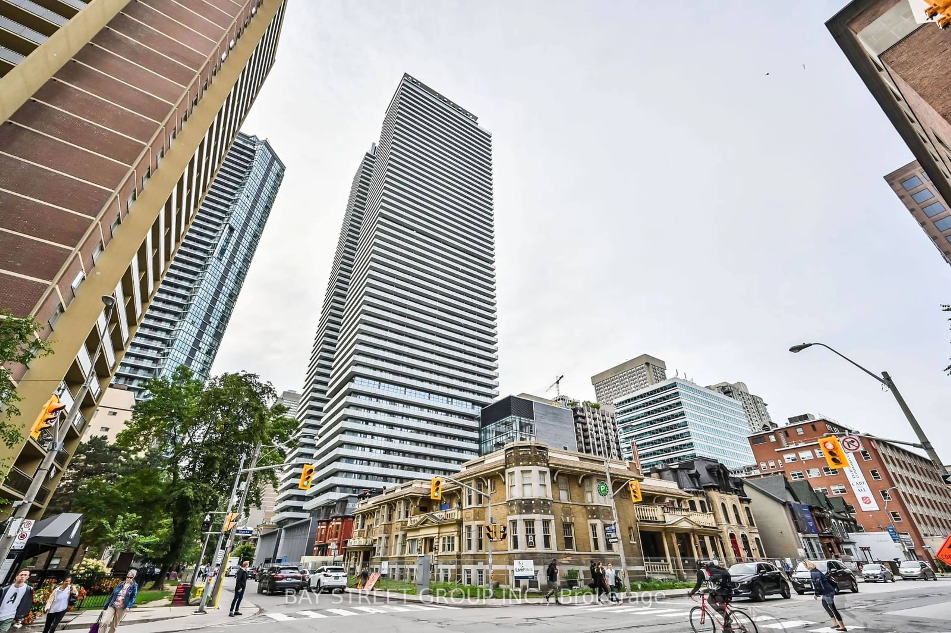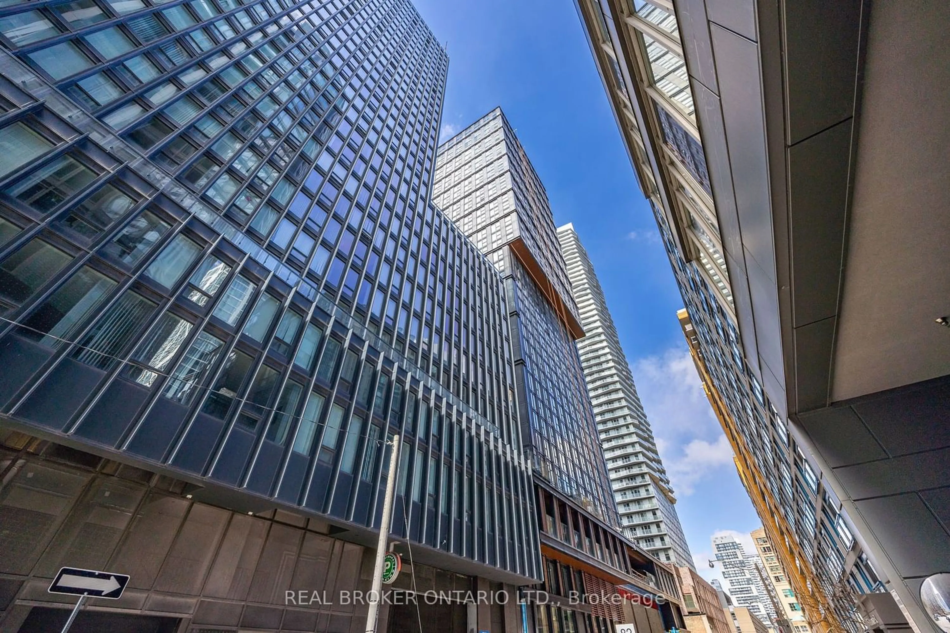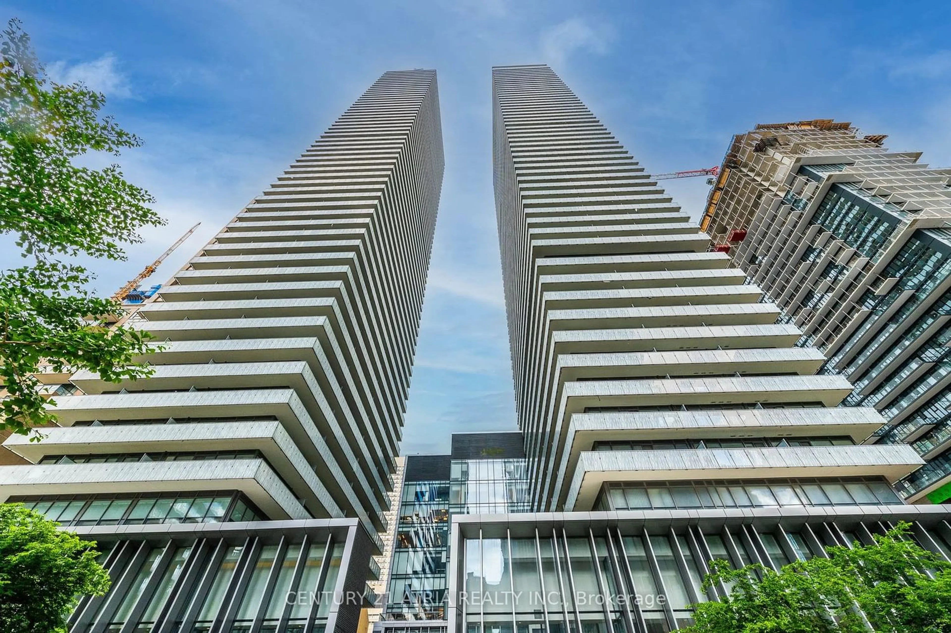155 Dalhousie St #454, Toronto, Ontario M5B 2P7
Contact us about this property
Highlights
Estimated ValueThis is the price Wahi expects this property to sell for.
The calculation is powered by our Instant Home Value Estimate, which uses current market and property price trends to estimate your home’s value with a 90% accuracy rate.$1,444,000*
Price/Sqft$746/sqft
Days On Market88 days
Est. Mortgage$5,428/mth
Maintenance fees$1649/mth
Tax Amount (2023)$5,377/yr
Description
The Merchandise Lofts. Trendy downtown loft. Live in style and comfort. 12 ft ceilings. Large South and West facing windows. Corner suite. Huge 21 x 21 ft lrm/drm. Executive residence. Two bdrms+den. The den has privacy door and closet. Both bdrms will fit a king-size bed. All floors are finished with Maple or ceramic. Foodie's dream kitchen with granite countertops, ample work & storage space, centre island. High-end full-size kitchen appliances. Gas Stove with DBL oven. Big Walk-in laundry room. Luxury 5 pce ensuite in master w/Soaker tub + sep shower. Main 3 pce powder room with shower. It is an ideal space for entertaining and making a statement. Rooftop garden incl; indoor pool, party room, dog area, BBQ, private nooks, and skyline views. TMU campus across the street. METRO groceries downstairs. Walk to the Eaton Centre and the subway. Stay active in the fitness center with a weight room, machines, gym, yoga room, sauna, and basketball. 24hr concierge. Parking close to elevators (P2/110). Locker. Gas fireplace.
Property Details
Interior
Features
Main Floor
Den
2.71 x 3.60Closet / Hardwood Floor
Living
6.42 x 3.42Fireplace / Hardwood Floor / South View
Dining
6.42 x 3.14Hardwood Floor / West View / Led Lighting
Kitchen
5.21 x 2.29Granite Counter / Stainless Steel Appl / Ceramic Floor
Exterior
Parking
Garage spaces 1
Garage type Other
Other parking spaces 0
Total parking spaces 1
Condo Details
Amenities
Concierge, Gym, Indoor Pool, Party/Meeting Room, Rooftop Deck/Garden, Sauna
Inclusions
Property History
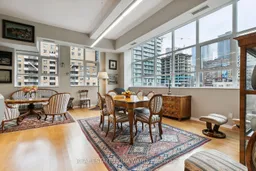 38
38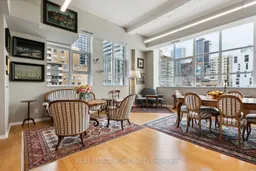 39
39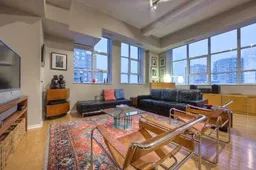 9
9Get up to 1% cashback when you buy your dream home with Wahi Cashback

A new way to buy a home that puts cash back in your pocket.
- Our in-house Realtors do more deals and bring that negotiating power into your corner
- We leverage technology to get you more insights, move faster and simplify the process
- Our digital business model means we pass the savings onto you, with up to 1% cashback on the purchase of your home
