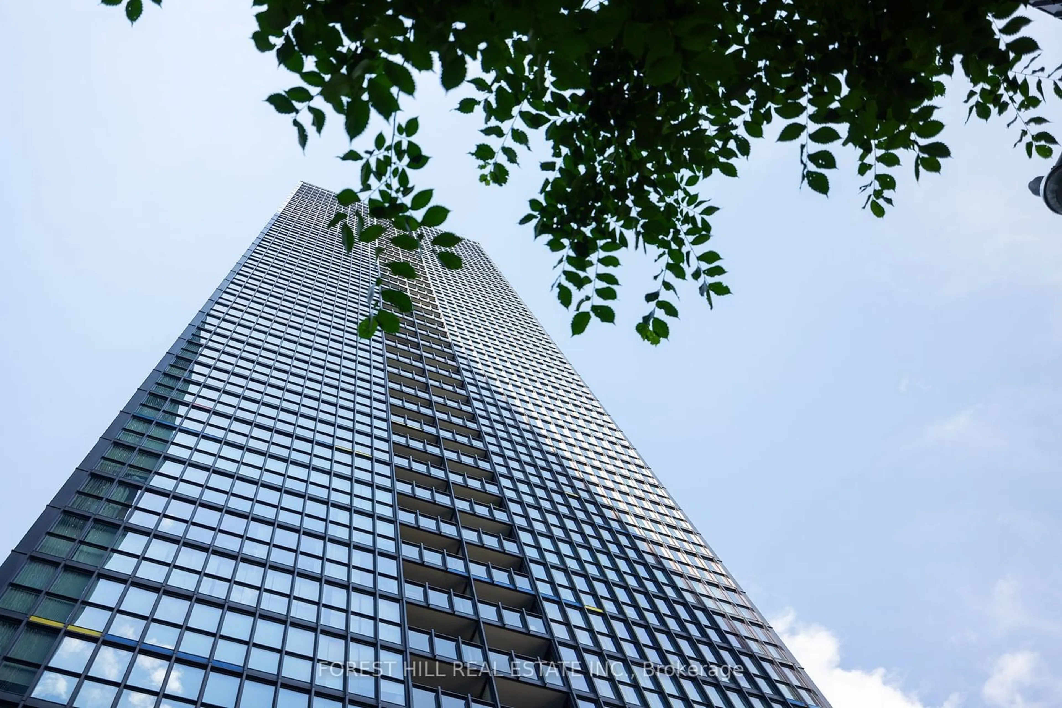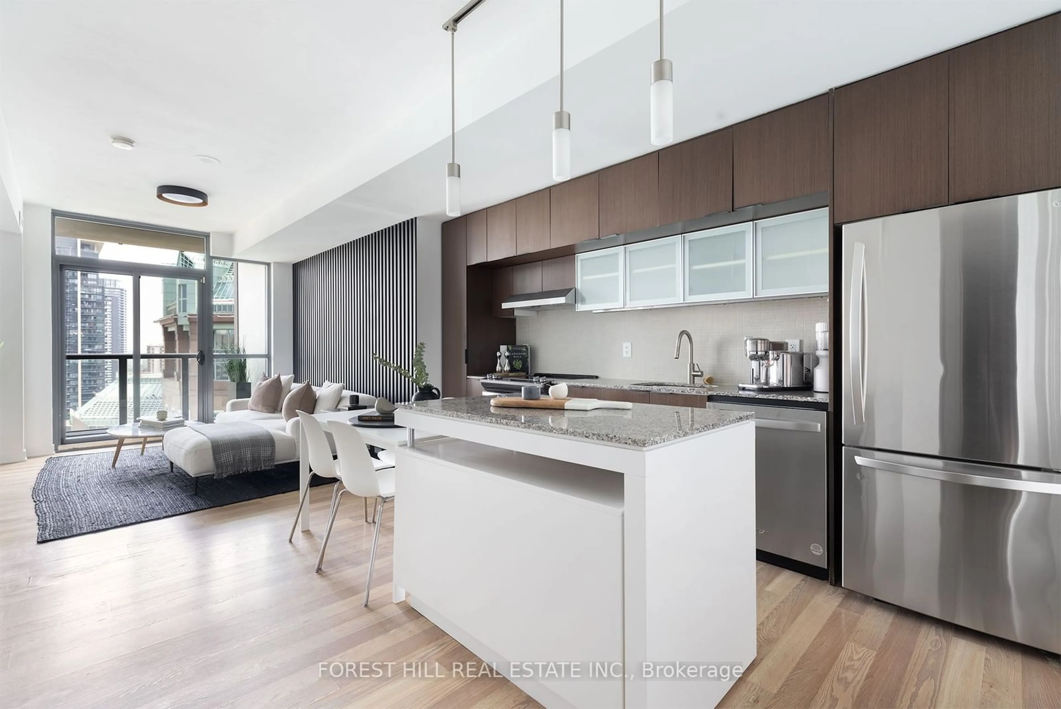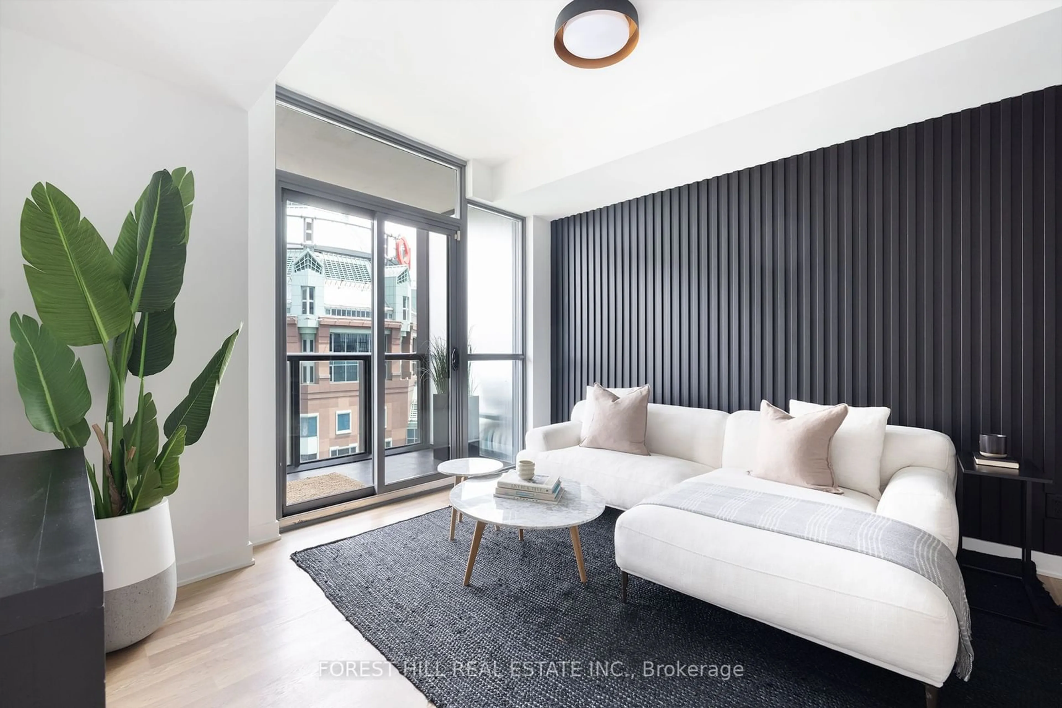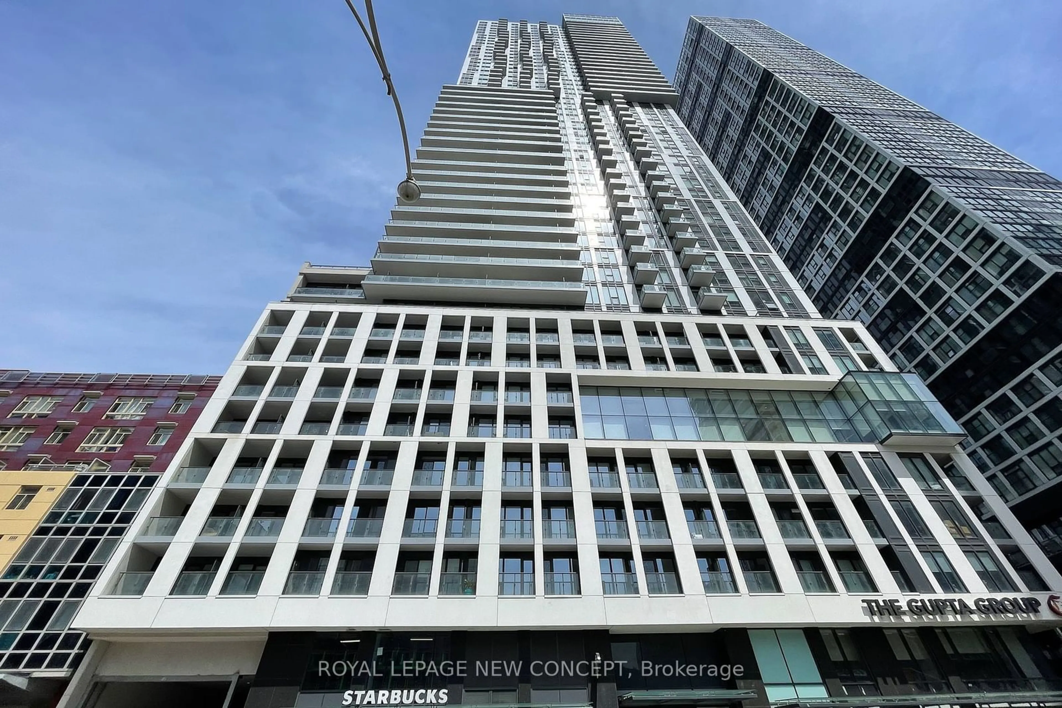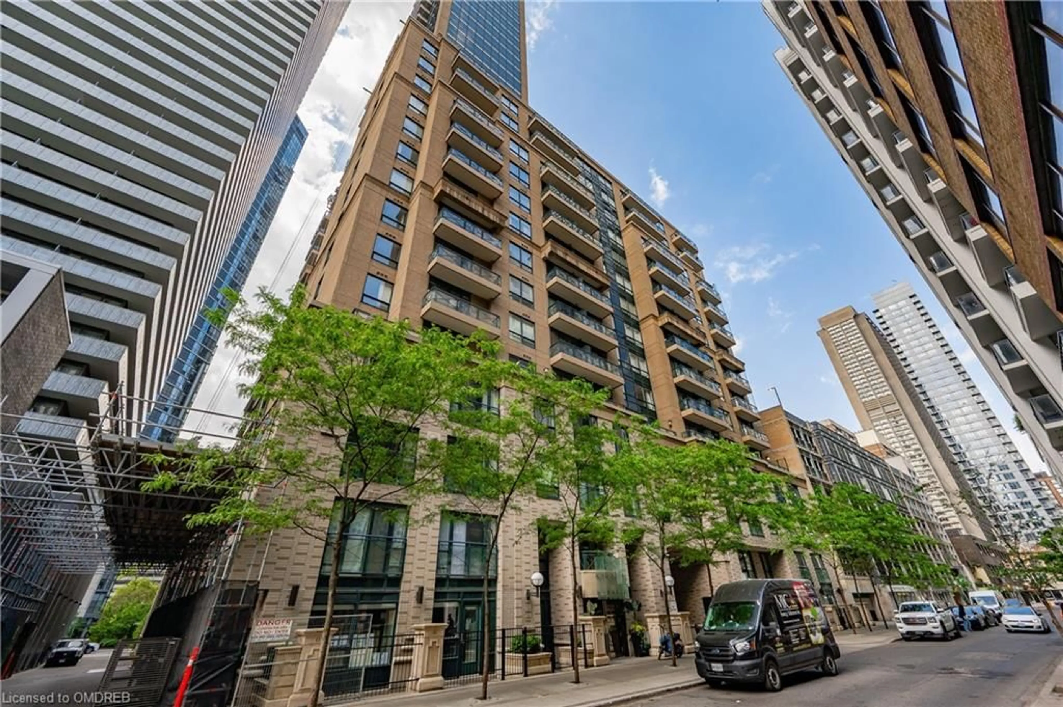110 Charles St #2210, Toronto, Ontario M4Y 1T5
Contact us about this property
Highlights
Estimated ValueThis is the price Wahi expects this property to sell for.
The calculation is powered by our Instant Home Value Estimate, which uses current market and property price trends to estimate your home’s value with a 90% accuracy rate.$712,000*
Price/Sqft$1,004/sqft
Days On Market3 days
Est. Mortgage$3,217/mth
Maintenance fees$565/mth
Tax Amount (2024)$3,133/yr
Description
Discover urban luxury at its finest in this newly renovated 1+ den condo, in the coveted "X" Condo building. Step into elegance with smooth 9 Ft ceilings, stainless steel appliances, floor to ceiling windows, new lush carpeting, and a custom featured wall accentuating the modern interior. Freshly painted in crisp white, this home exudes magazine-worthy style. Enjoy the cityscape from your spacious 110 sqft balcony boasting 2 separate entrances and unparalleled views. The unit features the most efficient and largest 1+ Den unit in the building, maximizing every inch with no wasted space.Indulge in the Building's Top-Tier Amenities:Rooftop Pool w/Cabanas, Fire Place, Hot Tub, BBQs, Gym, Sauna, Media &Party Rm AND Rarely found Visitor Parking & Guest suites.Located steps from the Subway and Yorkville's upscale shops and dining, this is urban living at its absolute best. Don't miss the opportunity to own a piece of sophistication and convenience in the heart of Toronto.
Property Details
Interior
Features
Main Floor
Dining
4.30 x 4.88Combined W/Kitchen / Combined W/Living
Prim Bdrm
3.59 x 3.14Semi Ensuite / Closet
Living
4.90 x 4.88W/O To Balcony / Window Flr to Ceil
Kitchen
4.30 x 4.88Stainless Steel Appl / Centre Island / Combined W/Dining
Exterior
Features
Condo Details
Amenities
Concierge, Exercise Room, Guest Suites, Gym, Outdoor Pool, Visitor Parking
Inclusions
Property History
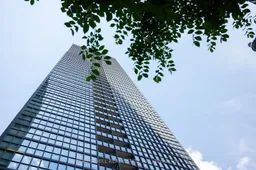 19
19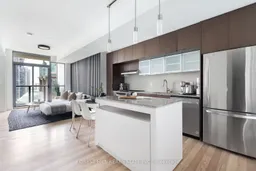 29
29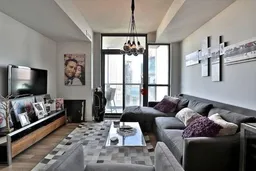 26
26Get up to 1% cashback when you buy your dream home with Wahi Cashback

A new way to buy a home that puts cash back in your pocket.
- Our in-house Realtors do more deals and bring that negotiating power into your corner
- We leverage technology to get you more insights, move faster and simplify the process
- Our digital business model means we pass the savings onto you, with up to 1% cashback on the purchase of your home
