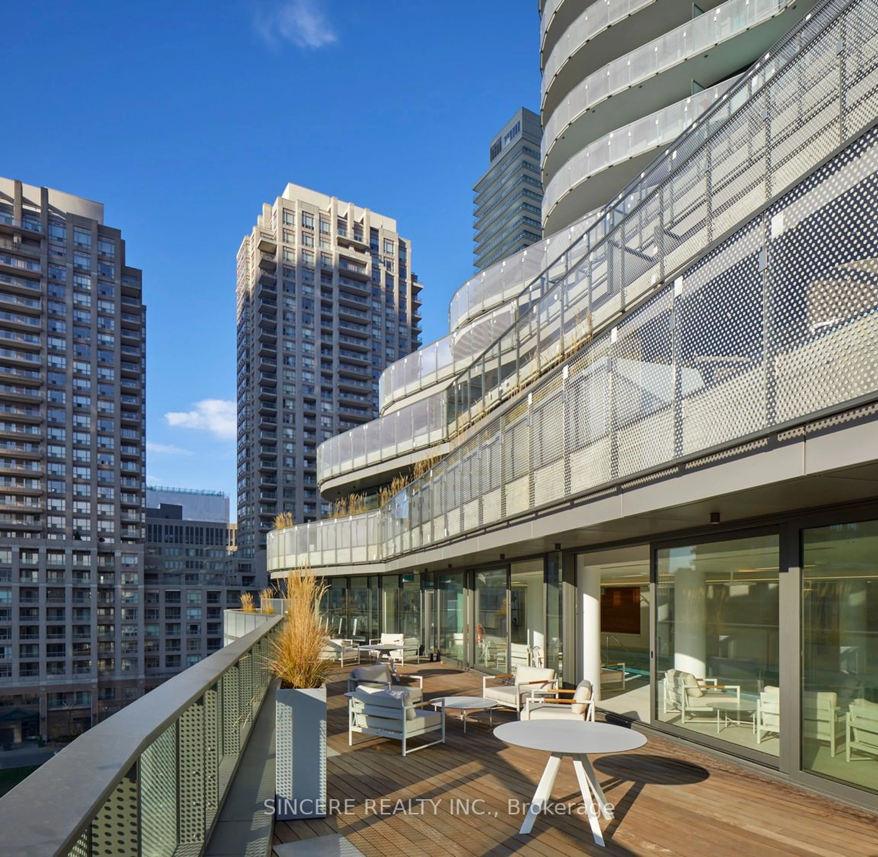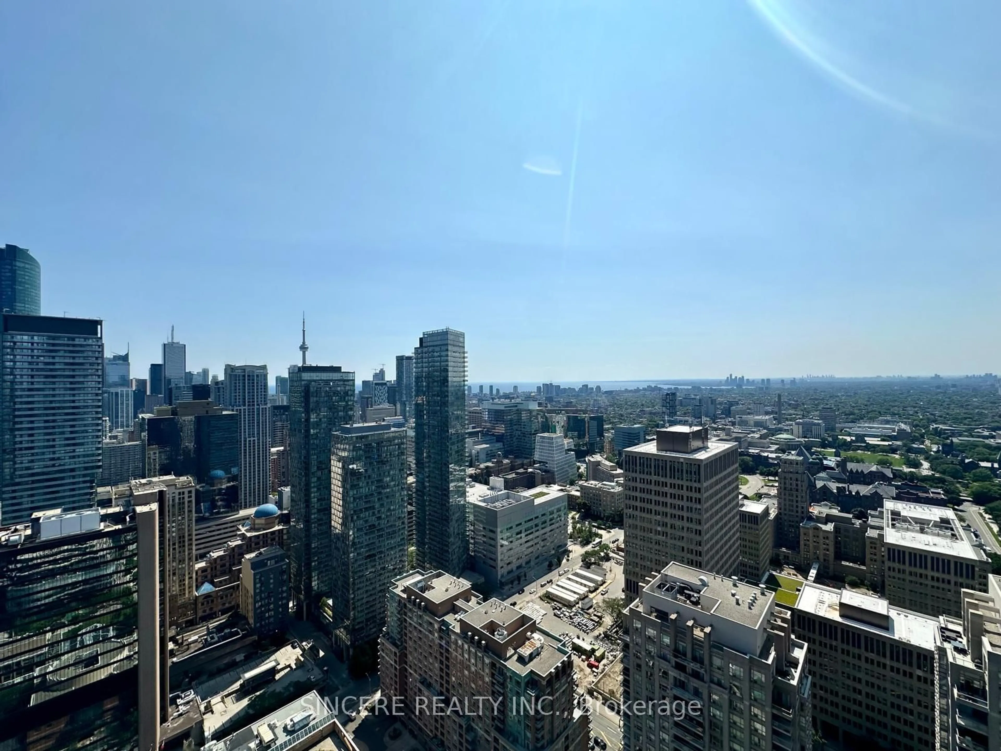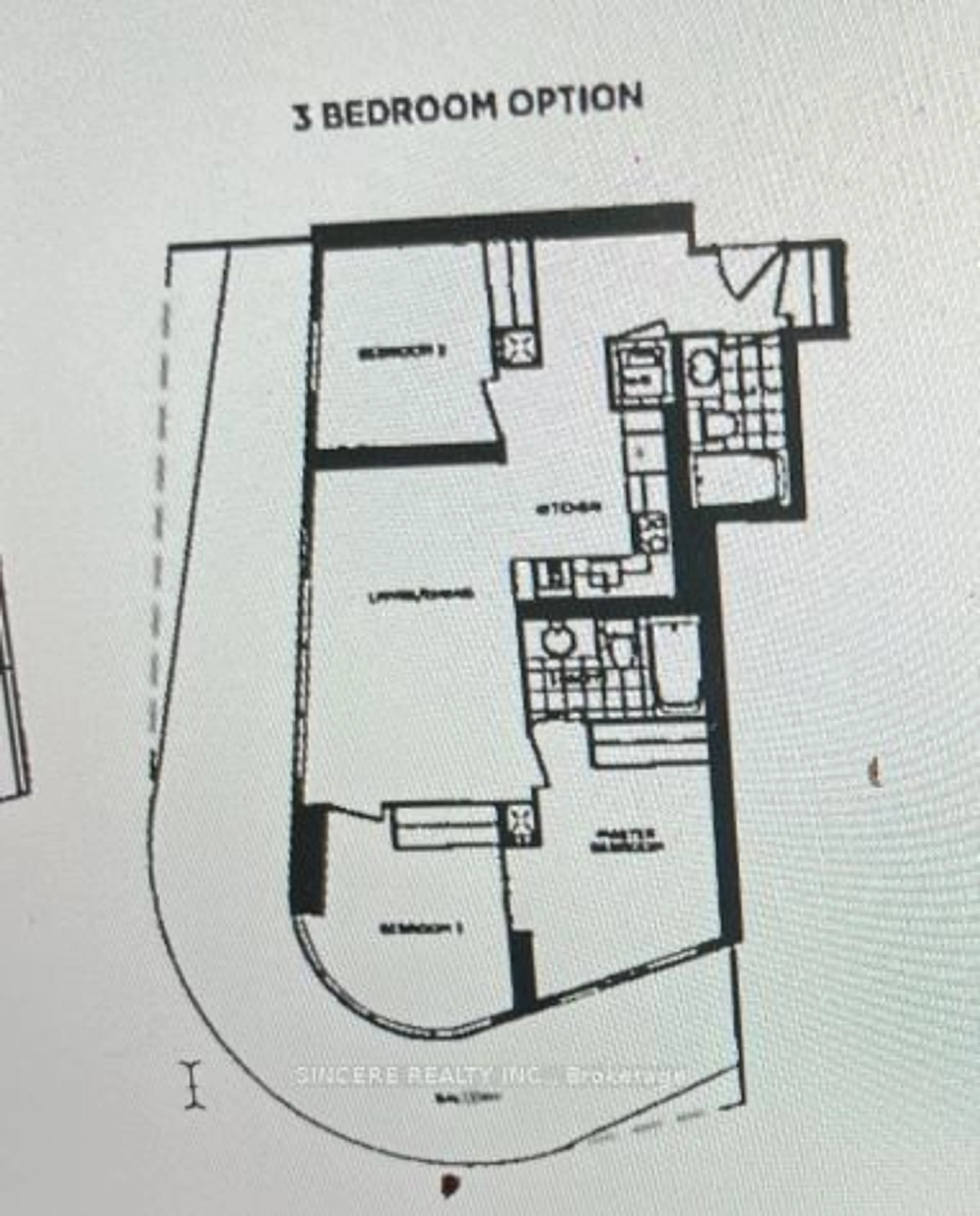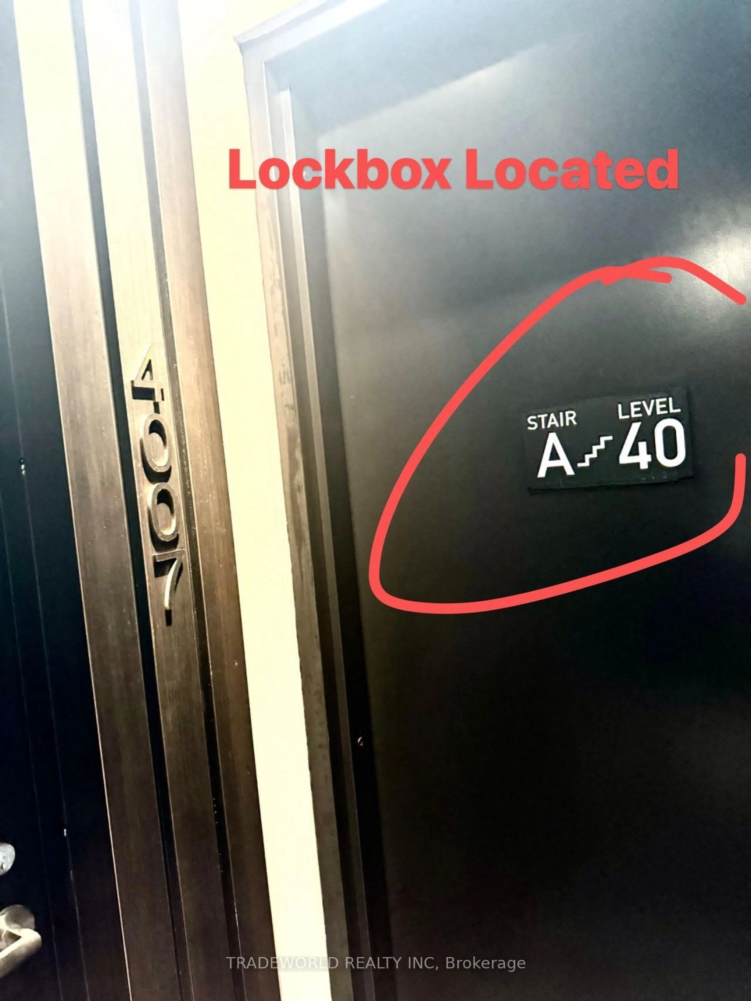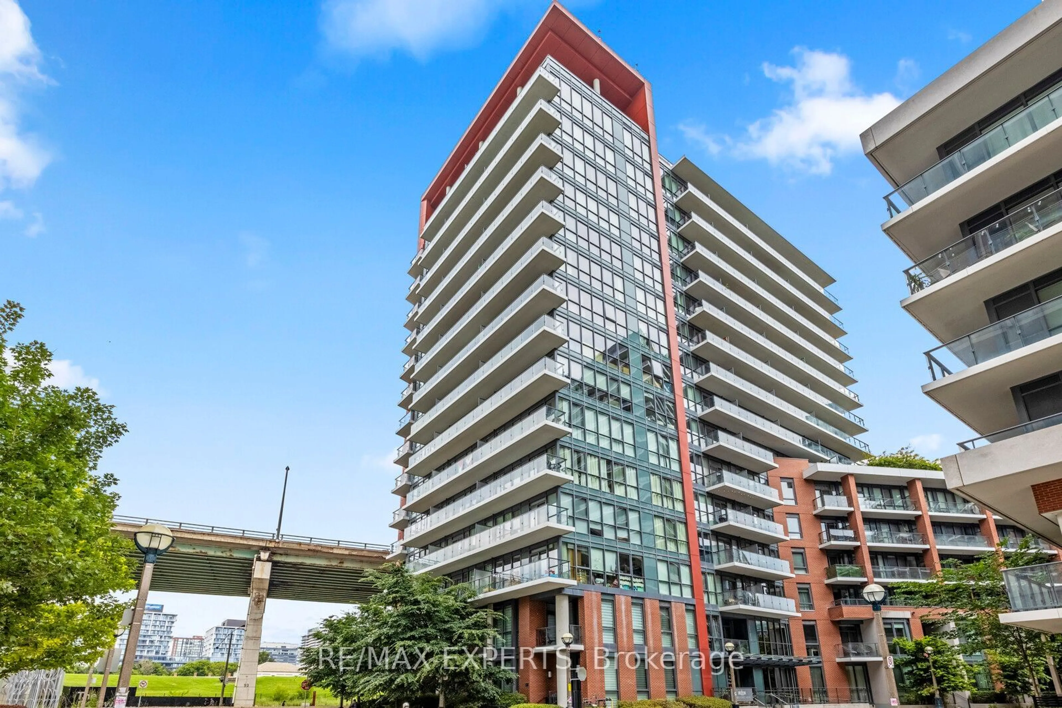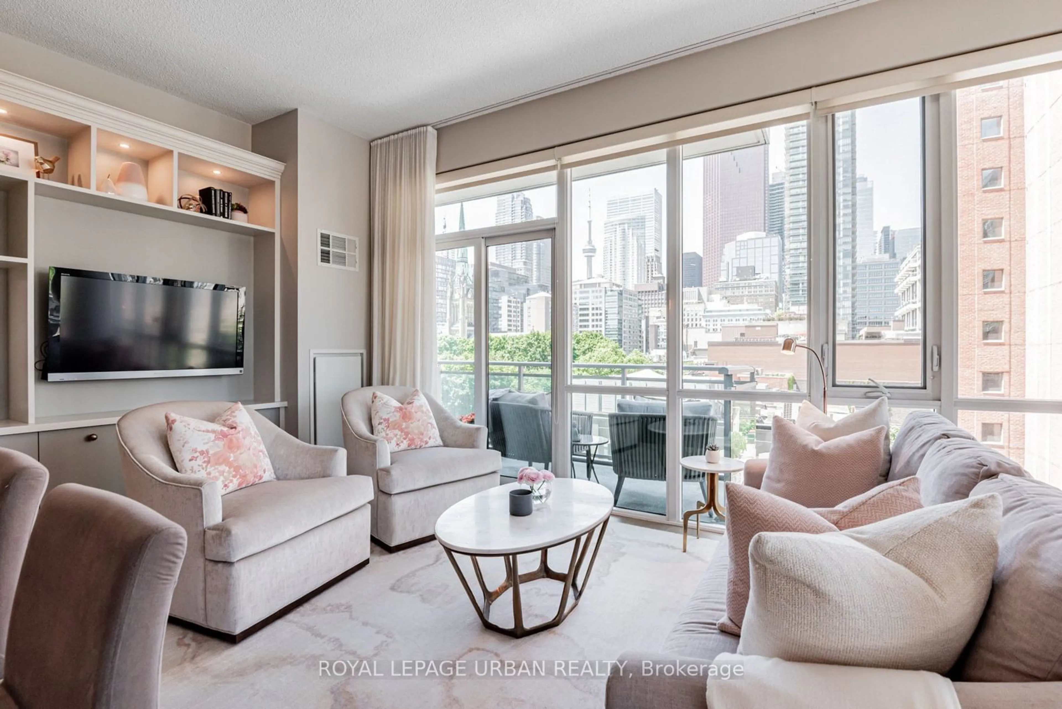11 Wellesley St #4205, Toronto, Ontario M4Y 0G4
Contact us about this property
Highlights
Estimated ValueThis is the price Wahi expects this property to sell for.
The calculation is powered by our Instant Home Value Estimate, which uses current market and property price trends to estimate your home’s value with a 90% accuracy rate.$1,140,000*
Price/Sqft$1,639/sqft
Days On Market1 day
Est. Mortgage$5,961/mth
Maintenance fees$846/mth
Tax Amount (2024)$4,814/yr
Description
Welcome to Wellesley on the Park! This stunning 3 bed, 2 bath, unit offers unparalleled luxury and convenience in the heart of downtown Toronto! Step into a sun-filled sanctuary boasting breathtaking, clear views of the Toronto skyline, CN Tower & Daily Sunsets. The extra-large wrap-around balcony provides spectacular lake and city vistas. This prime location is just steps away from public transportation, the University of Toronto, Toronto Metropolitan University, fine dining, shopping, and 24-hour supermarkets. Enjoy first-class amenities, including an indoor pool, wet/dry saunas, hot tub, state-of-the-art gym, yoga studio, party room, media room, and a lounge. Don't miss out on this rare opportunity to own a piece of luxury in the heart of Toronto! Experience the epitome of urban living at Wellesley on the Park. Schedule a viewing today!
Property Details
Interior
Features
Flat Floor
Kitchen
2.49 x 2.72Combined W/Dining / Hardwood Floor / Sw View
Living
3.51 x 5.08Combined W/Dining / Hardwood Floor / Window Flr to Ceil
Prim Bdrm
3.35 x 3.314 Pc Ensuite / Closet Organizers / South View
2nd Br
3.29 x 3.51Closet Organizers / Hardwood Floor / Window Flr to Ceil
Exterior
Features
Parking
Garage spaces 1
Garage type Underground
Other parking spaces 0
Total parking spaces 1
Condo Details
Amenities
Concierge, Exercise Room, Gym, Indoor Pool, Media Room, Party/Meeting Room
Inclusions
Property History
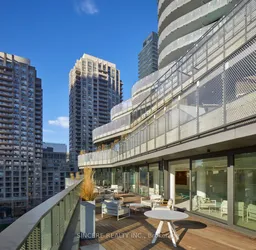 30
30Get up to 1% cashback when you buy your dream home with Wahi Cashback

A new way to buy a home that puts cash back in your pocket.
- Our in-house Realtors do more deals and bring that negotiating power into your corner
- We leverage technology to get you more insights, move faster and simplify the process
- Our digital business model means we pass the savings onto you, with up to 1% cashback on the purchase of your home
