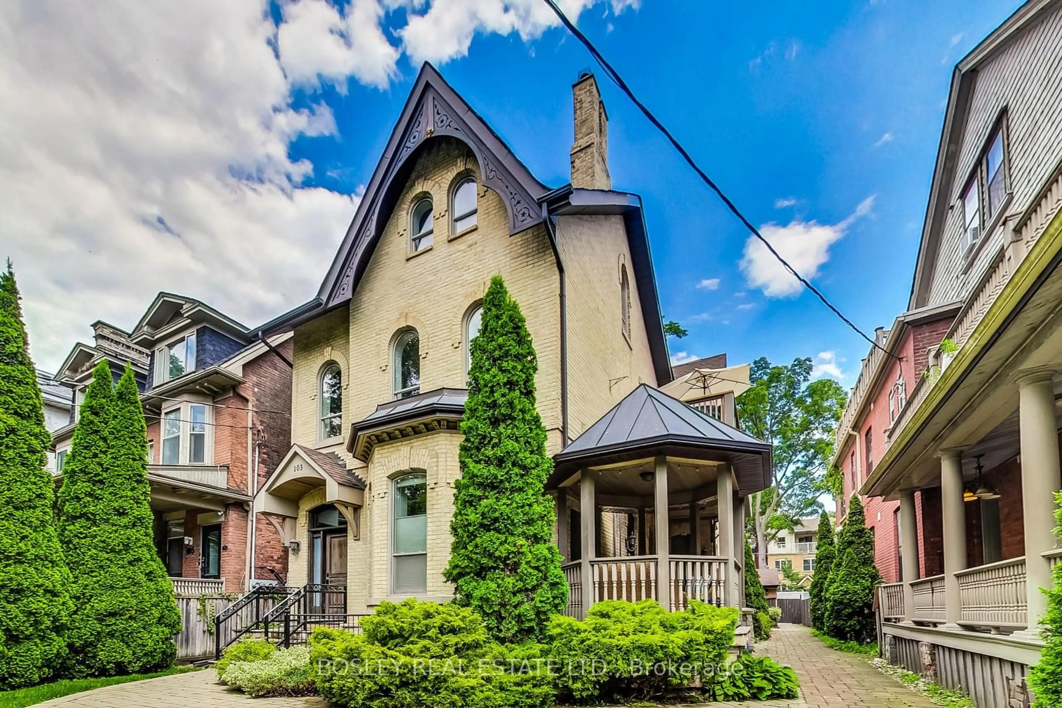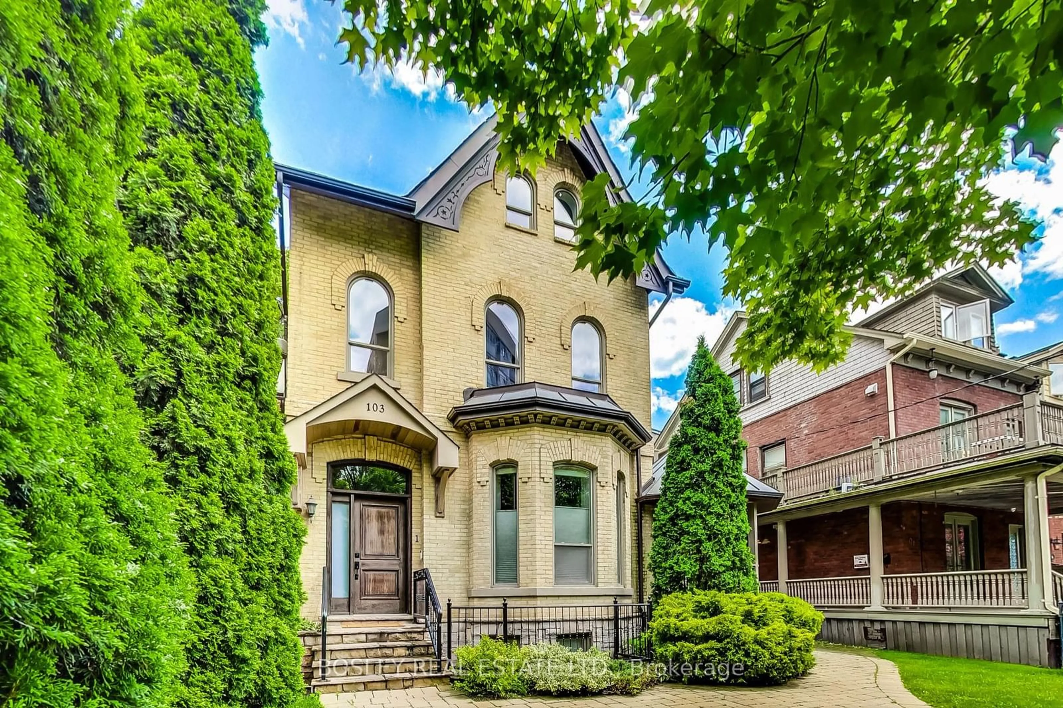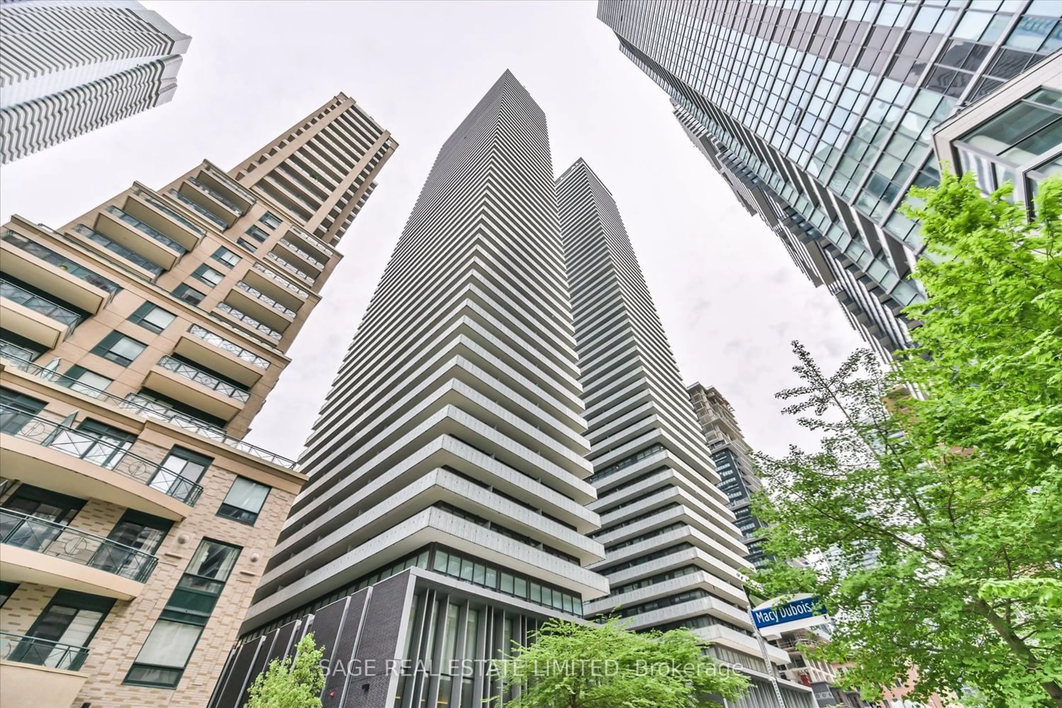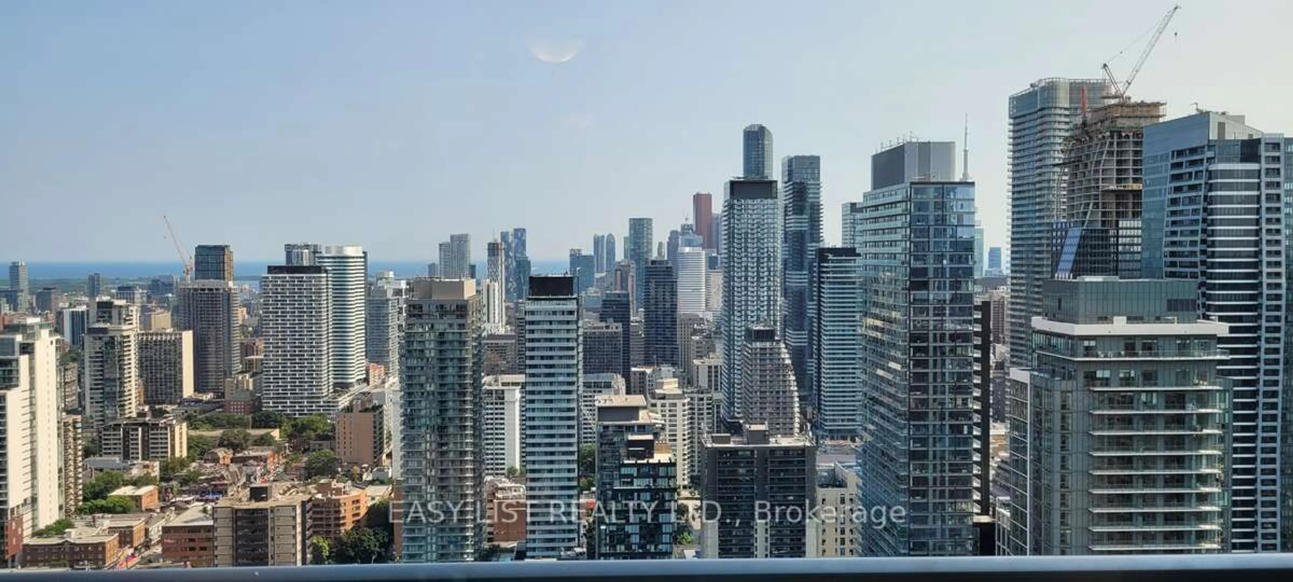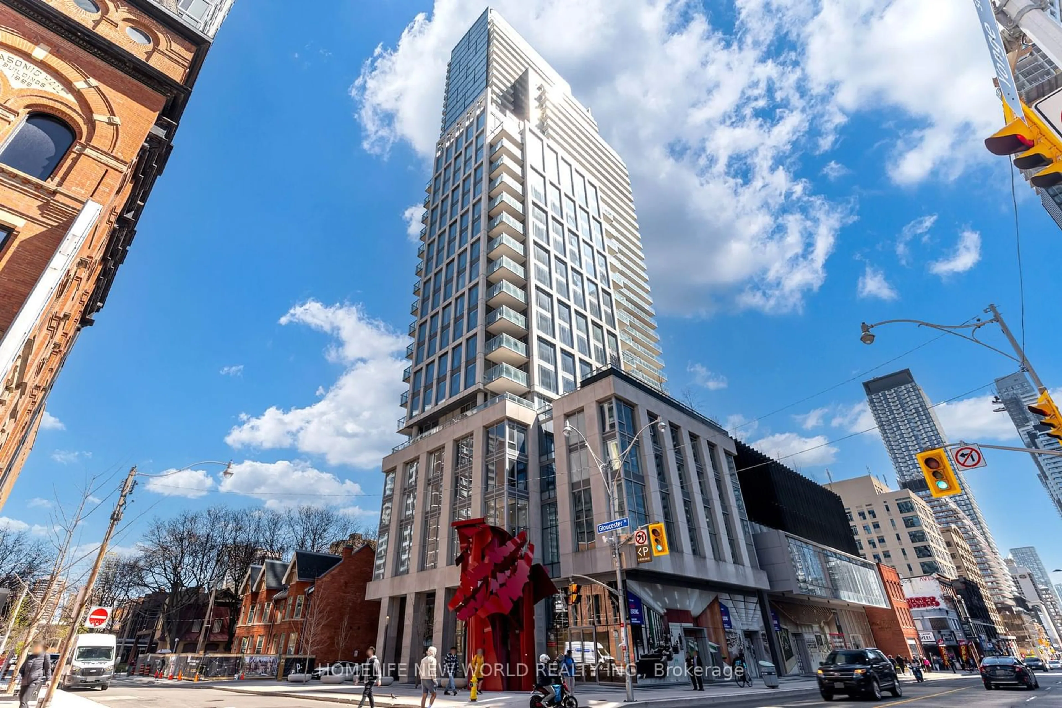103 Pembroke St #4, Toronto, Ontario M5A 2N9
Contact us about this property
Highlights
Estimated ValueThis is the price Wahi expects this property to sell for.
The calculation is powered by our Instant Home Value Estimate, which uses current market and property price trends to estimate your home’s value with a 90% accuracy rate.$1,611,000*
Price/Sqft$803/sqft
Days On Market17 days
Est. Mortgage$5,149/mth
Maintenance fees$493/mth
Tax Amount (2024)$7,139/yr
Description
One of a kind! This stunning, large, sun filled unit is centrally located in downtown Toronto's Garden District. 1400 square feet of luxury finishes and decorative details include extra tall kitchen cabinets, gas stove, granite, marble, hand-scraped cherry wood floors, high ceilings, plaster mouldings, arched windows, crystal doorknobs, skylights, designer wallpaper, upgraded lighting & custom window coverings. The upper level has two large bedrooms both with full ensuite bathrooms, storage & laundry. Spacious main floor has an open concept kitchen/dining/living area with a gas fireplace. Set on a quiet, tree-lined street in a Victorian mansion, you will enjoy all the space, privacy, parking & storage of a private residence without the hassle of exterior maintenance. Your own entrance is tucked around the back of the house with a private balcony off the kitchen. Shared garden courtyard with outdoor furniture & BBQ to make the most of these lovely summer days.
Property Details
Interior
Features
Main Floor
Other
2.21 x 2.31Hardwood Floor / East View / Overlook Patio
Living
3.42 x 5.91Hardwood Floor / Open Concept / Crown Moulding
Dining
3.91 x 3.35Hardwood Floor / Open Concept / Crown Moulding
Kitchen
3.27 x 2.61Granite Counter / O/Looks Dining / W/O To Balcony
Exterior
Features
Parking
Garage spaces 1
Garage type Detached
Other parking spaces 0
Total parking spaces 1
Condo Details
Inclusions
Property History
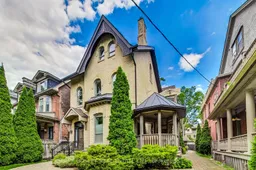 40
40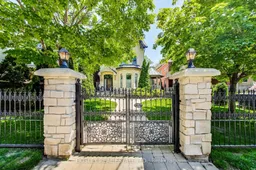 31
31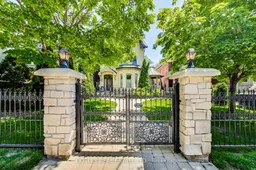 31
31Get up to 1% cashback when you buy your dream home with Wahi Cashback

A new way to buy a home that puts cash back in your pocket.
- Our in-house Realtors do more deals and bring that negotiating power into your corner
- We leverage technology to get you more insights, move faster and simplify the process
- Our digital business model means we pass the savings onto you, with up to 1% cashback on the purchase of your home
