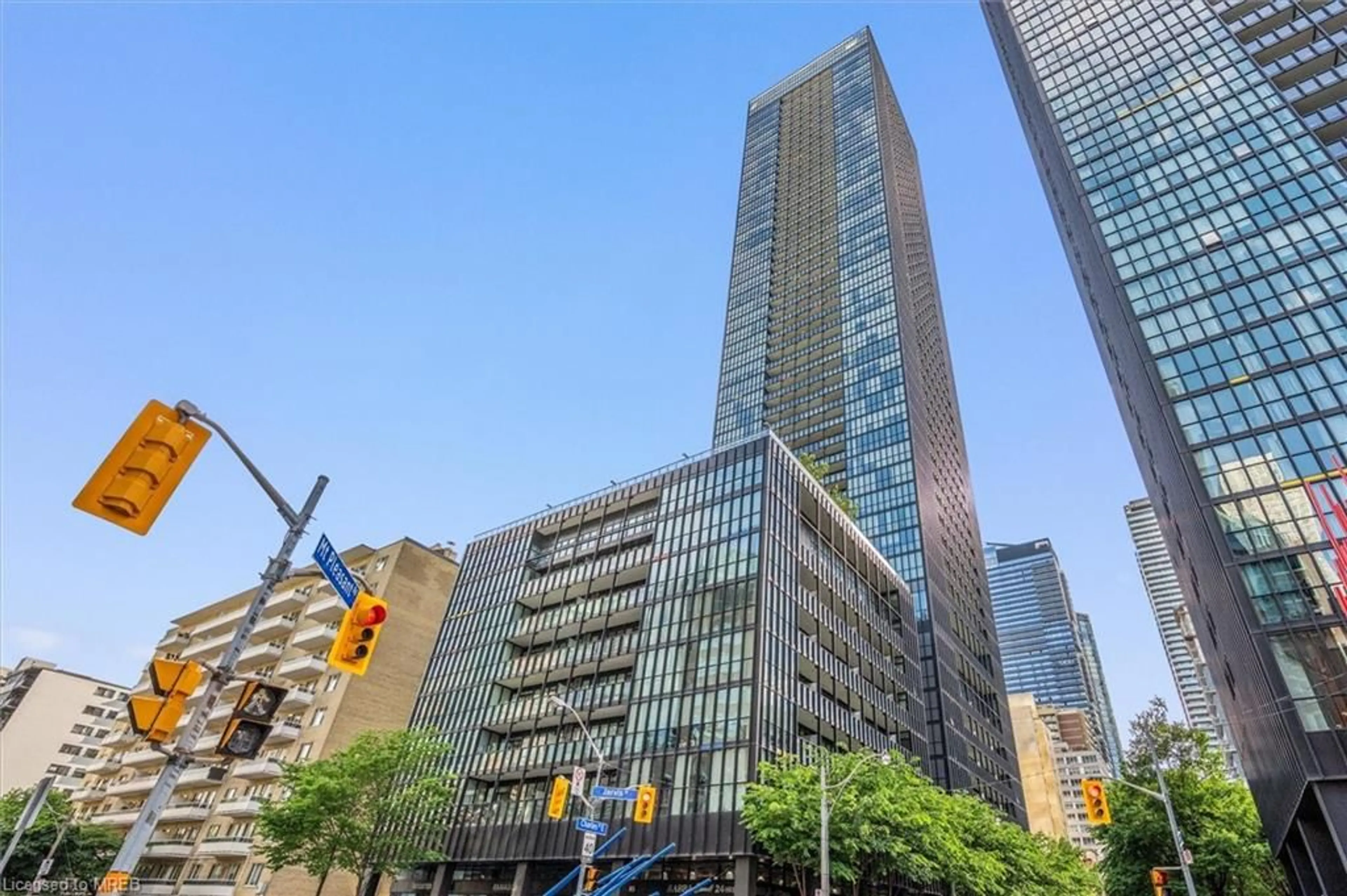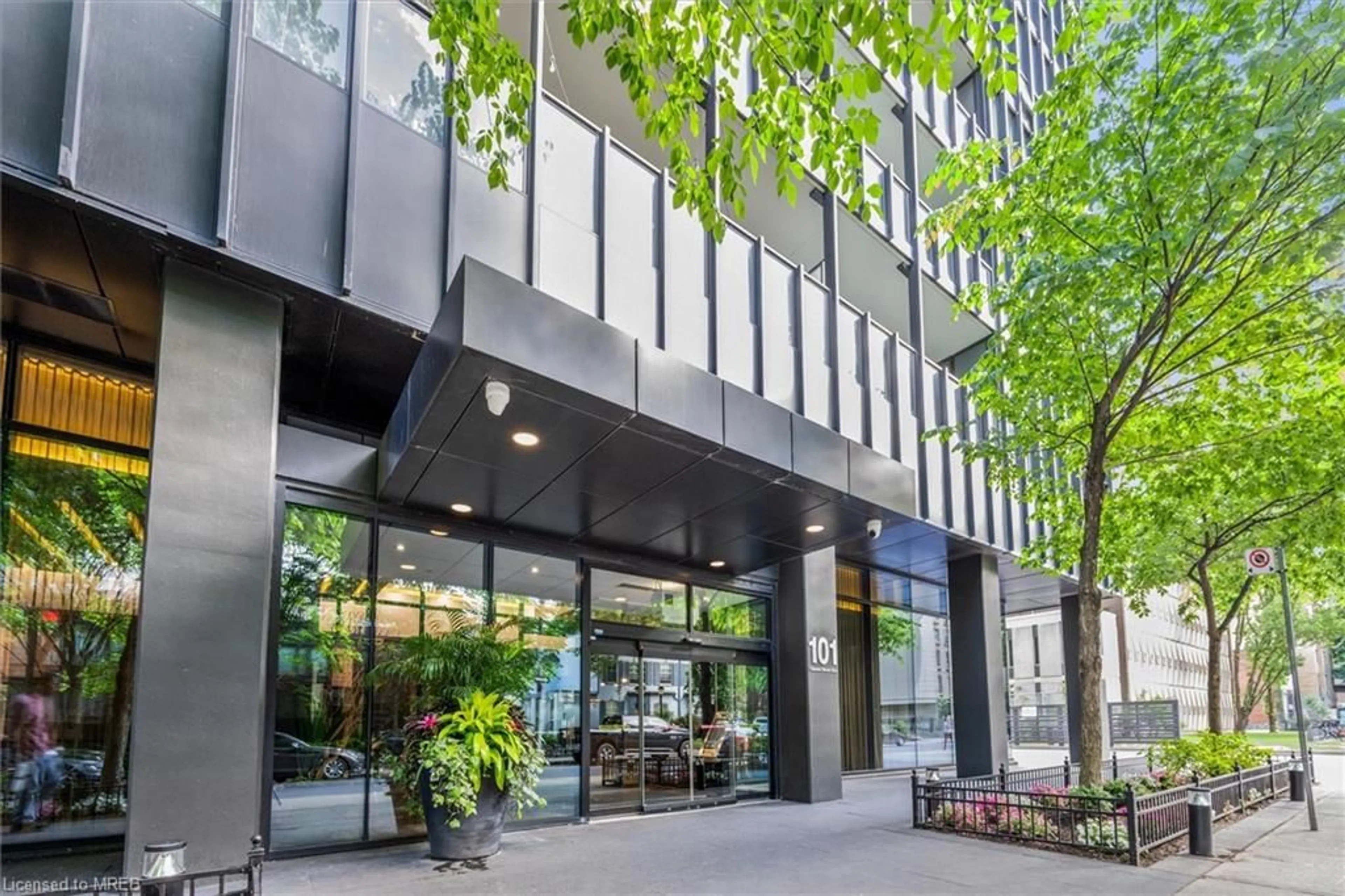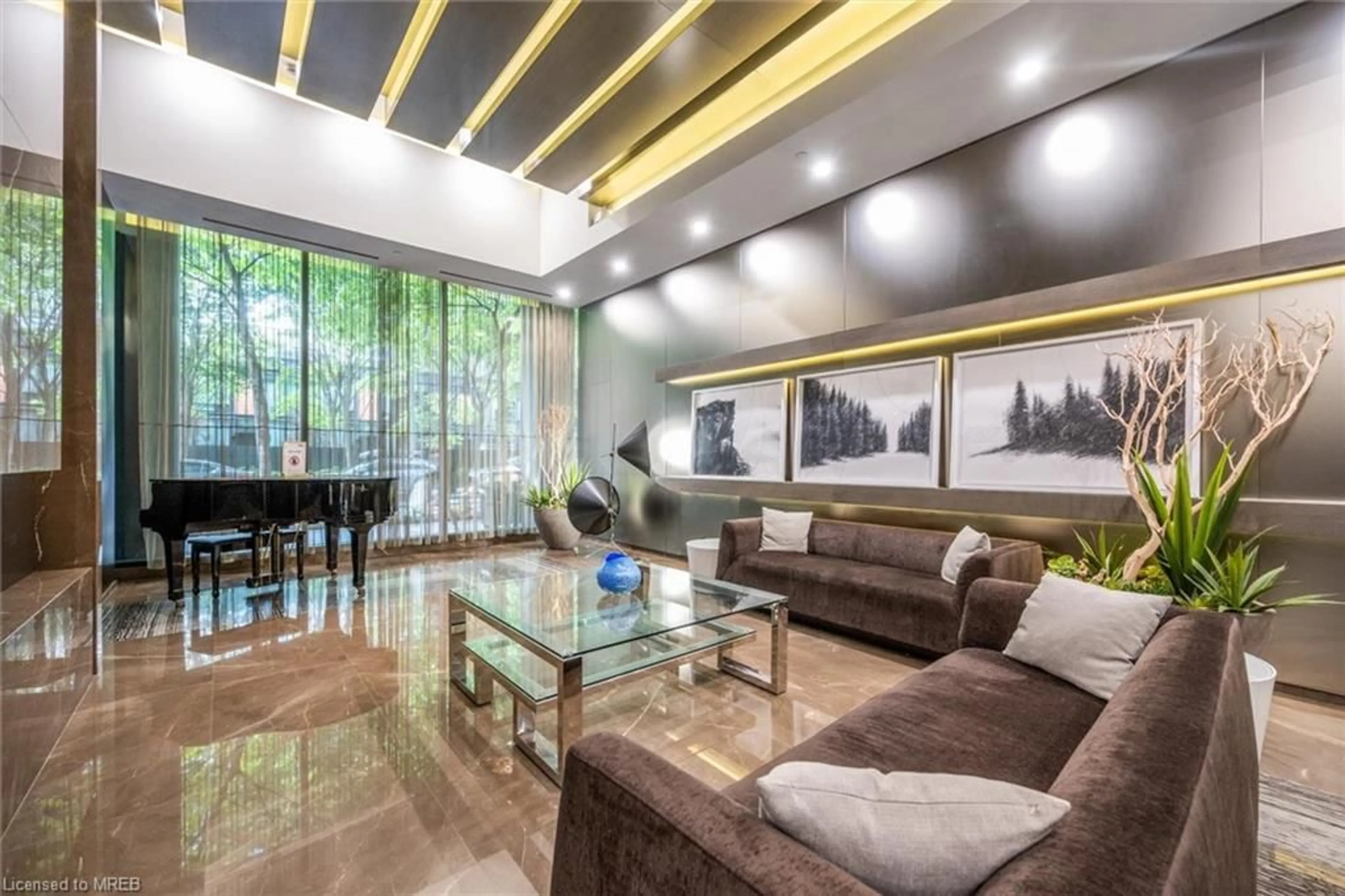101 Charles St #309, Toronto, Ontario M4Y 0A9
Contact us about this property
Highlights
Estimated ValueThis is the price Wahi expects this property to sell for.
The calculation is powered by our Instant Home Value Estimate, which uses current market and property price trends to estimate your home’s value with a 90% accuracy rate.$549,000*
Price/Sqft$1,007/sqft
Days On Market10 days
Est. Mortgage$2,143/mth
Maintenance fees$327/mth
Tax Amount (2024)$2,225/yr
Description
Incredible Opportunity to Own A Spacious & Impeccably Appointed Condo In Luxurious X2 Condos! This Almost 500sf Unit Features Everything The Modern Professional Is Looking For: Soaring, Near 10' Ceilings, Bright Open Concept Design, A Tree-Lined Massive Open Balcony, Granite Counters & Built-In Island, Stainless European Appliances, A Full Sized 4 Piece Bathroom & A Storage Locker Located Just Outside The Unit! Enjoy Upscale Living Inside, While Being Right In The Heart Of Toronto's Best And Most Sought After Neighborhood, Yorkville. With The Flagship Shopping and Dining, This Gorgeous Unit Is Just Steps From Parks, Trails, Museums & More, You Can Get Anywhere In The City In Minutes By TTC. X2 Condos By Great Gulf, Regarded As One Of Toronto's Best Towers Boasts Equally Impressive Amenities Such As A Stunning Outdoor Pool, Sky Terrace, Jacuzzi, Gym, Yoga Studio, Cinema, Boardroom & Barbecue Area. Check Off Every Box Of Your Search With This Luxurious and Tranquil Unit With A Low Floor Balcony and Rare Tree Canopy Enveloping The Unit with Warm Nature Tones & Light. ** Locker Just Beside Unit on Same Floor**
Property Details
Interior
Features
Main Floor
Kitchen
4.27 x 2.29Living Room
2.54 x 2.54Bathroom
2.59 x 1.504-Piece
Bedroom Primary
2.21 x 1.96Exterior
Features
Condo Details
Amenities
Concierge, Fitness Center, Party Room, Pool, Roof Deck, Parking
Inclusions
Property History
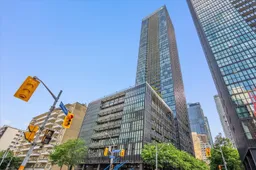 24
24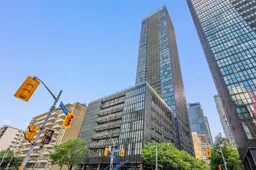 24
24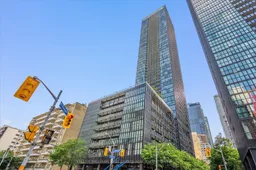 24
24Get up to 1% cashback when you buy your dream home with Wahi Cashback

A new way to buy a home that puts cash back in your pocket.
- Our in-house Realtors do more deals and bring that negotiating power into your corner
- We leverage technology to get you more insights, move faster and simplify the process
- Our digital business model means we pass the savings onto you, with up to 1% cashback on the purchase of your home
