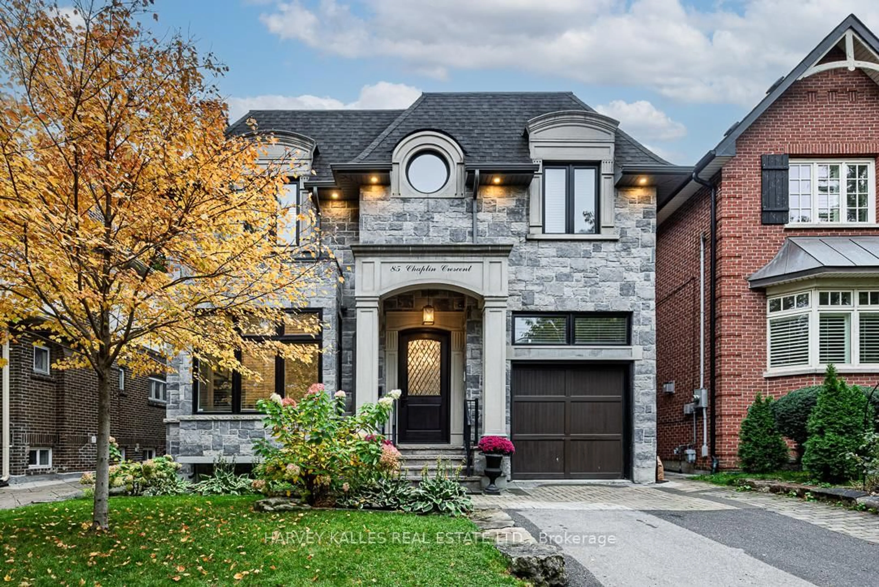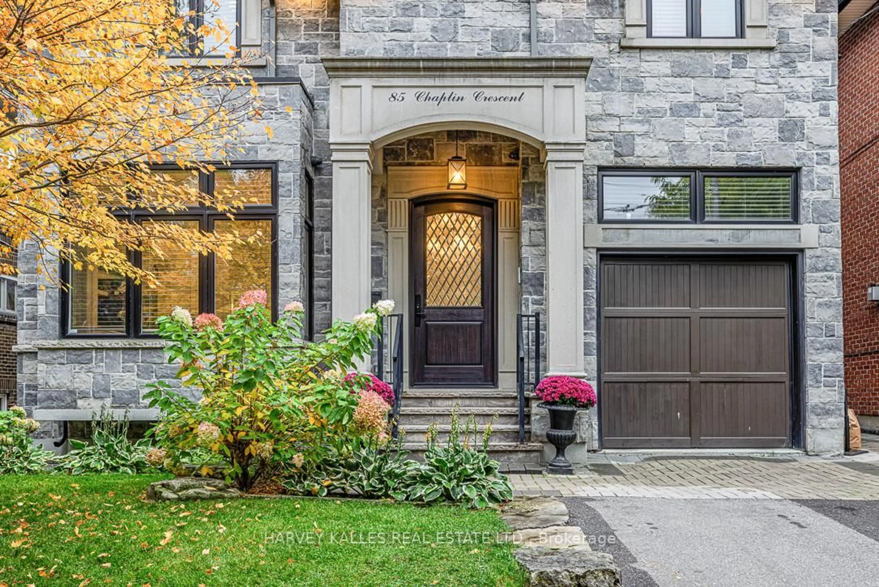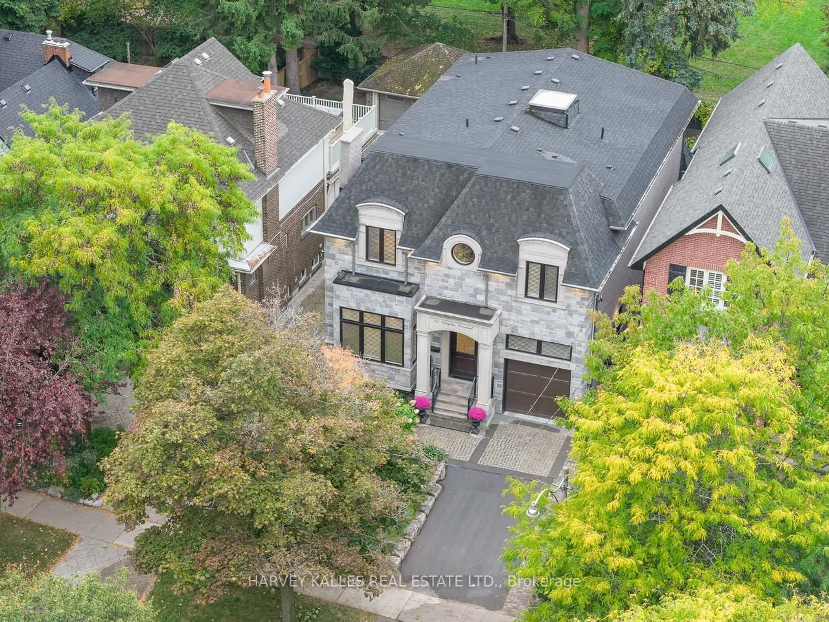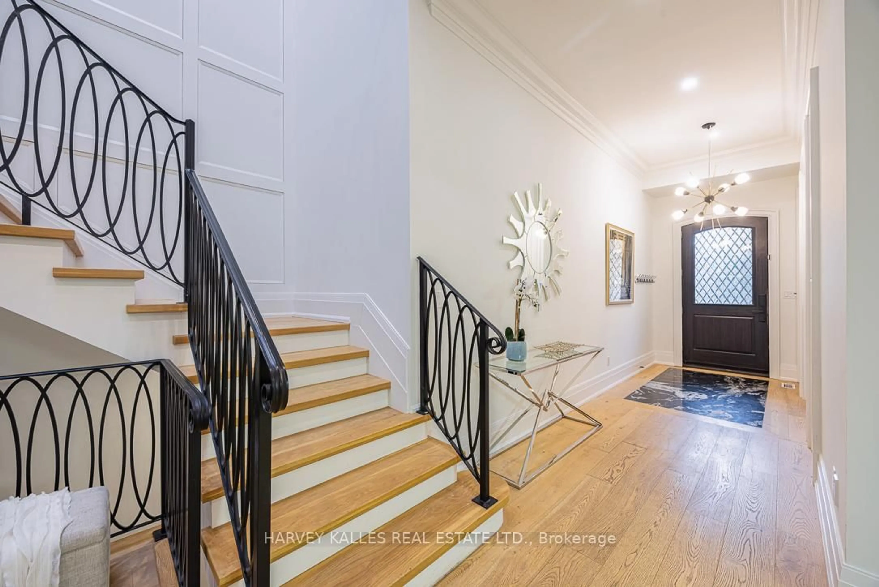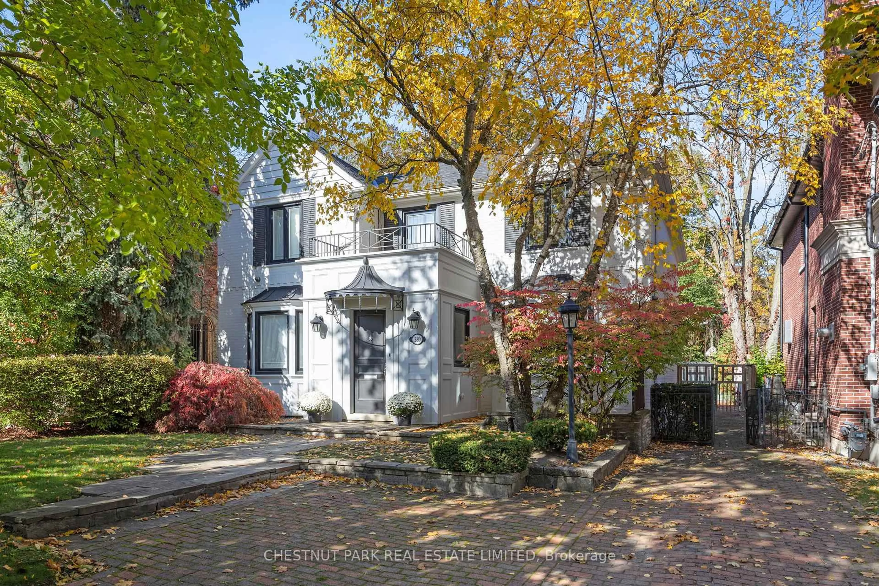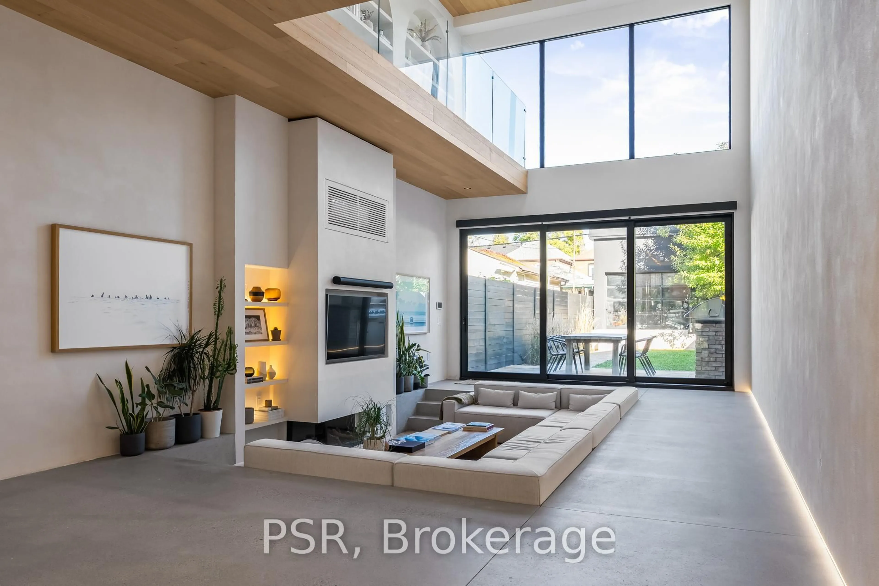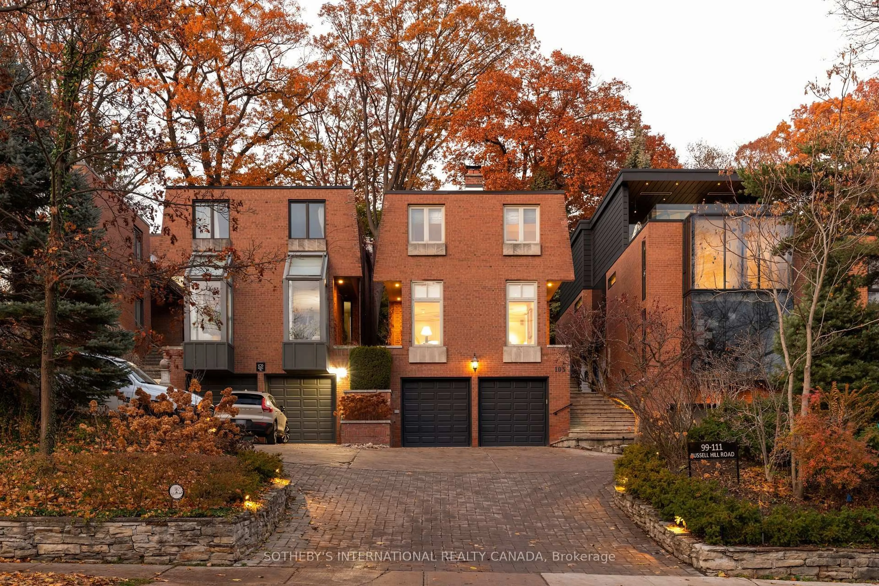85 Chaplin Cres, Toronto, Ontario M5P 1A4
Contact us about this property
Highlights
Estimated valueThis is the price Wahi expects this property to sell for.
The calculation is powered by our Instant Home Value Estimate, which uses current market and property price trends to estimate your home’s value with a 90% accuracy rate.Not available
Price/Sqft$1,547/sqft
Monthly cost
Open Calculator
Description
An unanticipated delight awaits within this 5000+ sq.ft. architectural gem, where classic elegance meets modern refinement. Thoughtfully designed with no detail overlooked, this residence captures the essence of luxury family living in one of Toronto's most sought-after enclaves - Chaplin Estates. Step inside to discover soaring 11-foot ceilings, smoked oak chevron flooring, and a striking tiered skylight with integrated LED lighting that bathes the home in natural brilliance. Every room showcases masterful craftsmanship, from the floor-to-ceiling wainscoting to the custom built-ins and crown moulding that frame each space with timeless sophistication. The heart of the home is defined by titanium granite finishes, a chef-inspired kitchen, and expansive entertaining areas that flow seamlessly into lush treetop views of Oriole Park - a private, natural backdrop that changes with the seasons. Perfect for families seeking top-tier private schools, this home offers walkable conveniences, serene green spaces, and proximity to the city's best amenities - all wrapped in a refined, move-in-ready experience. A true statement of elegance, comfort, and enduring value - 85 Chaplin Crescent invites you to experience luxury without compromise.
Property Details
Interior
Features
Main Floor
Dining
4.9 x 3.66B/I Shelves / Crown Moulding / hardwood floor
Living
5.87 x 5.26O/Looks Backyard / Fireplace / Open Concept
Kitchen
6.22 x 4.42Stone Counter / Centre Island / B/I Appliances
Office
4.67 x 4.32Bay Window / Fireplace / hardwood floor
Exterior
Features
Parking
Garage spaces 1
Garage type Attached
Other parking spaces 2
Total parking spaces 3
Property History
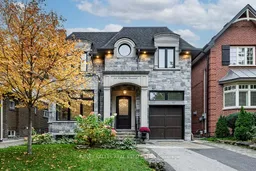 35
35
