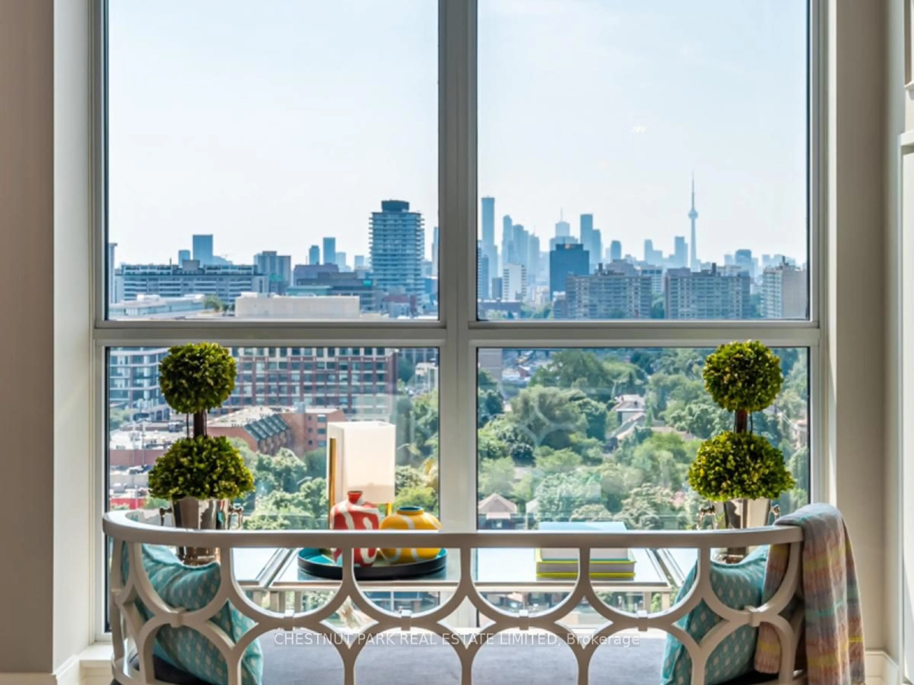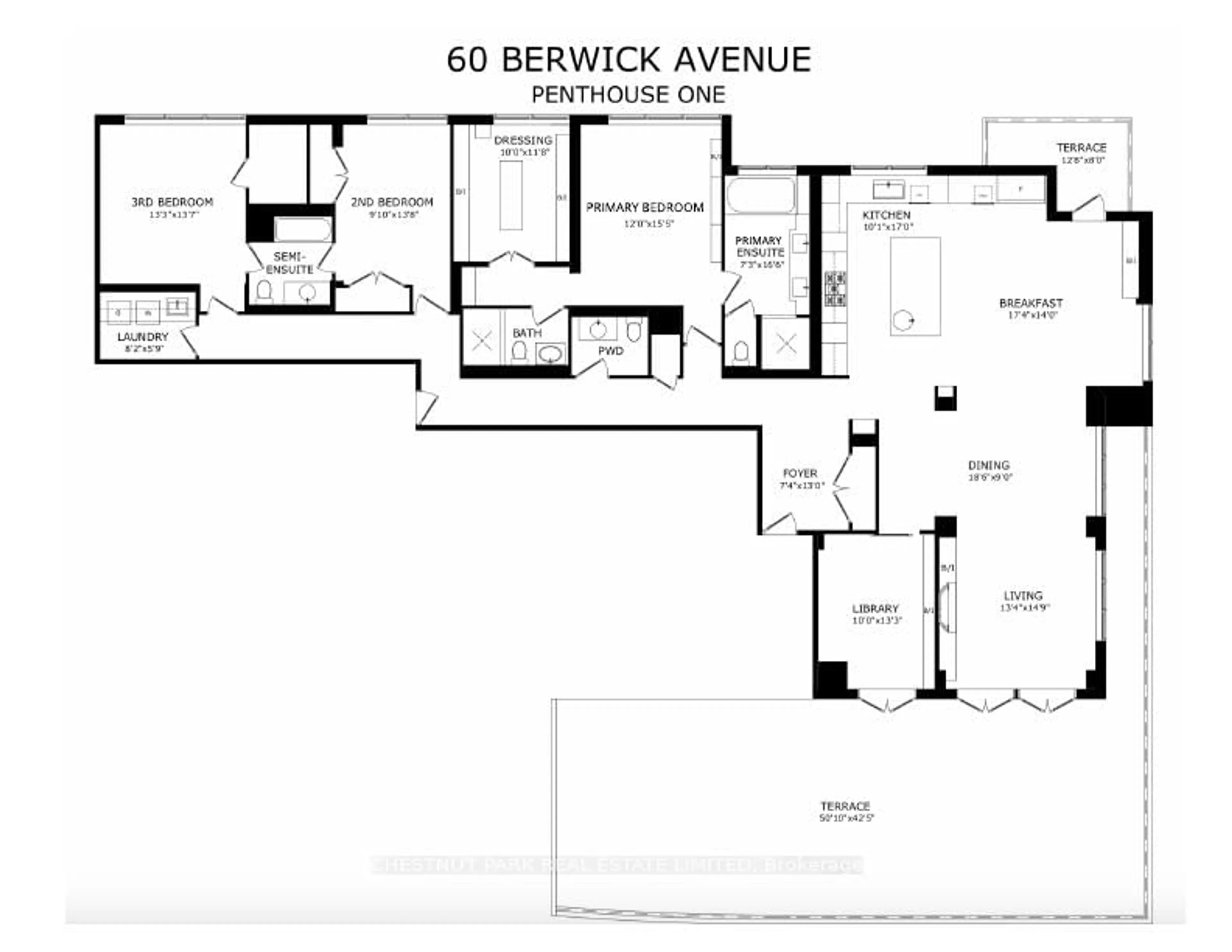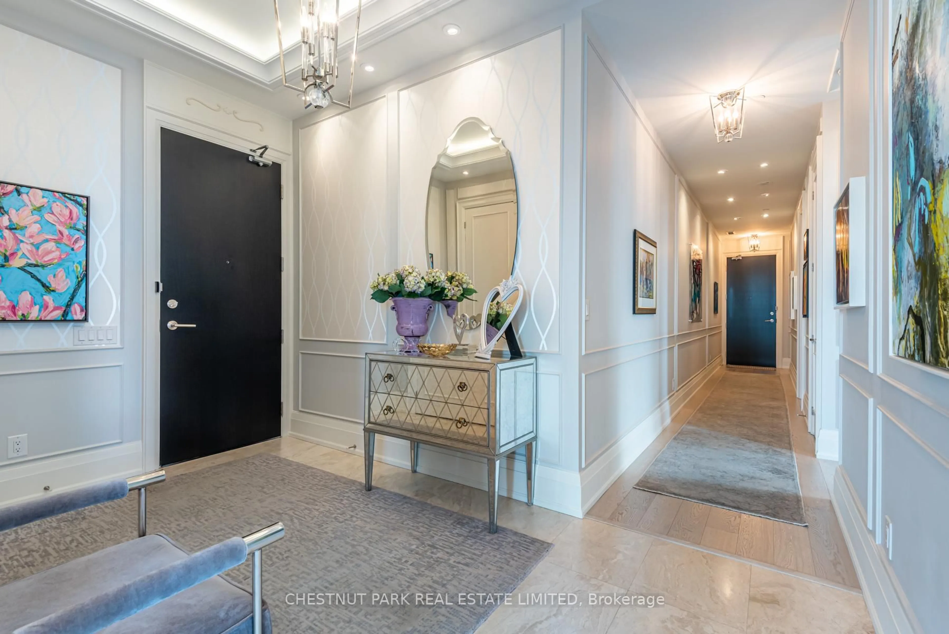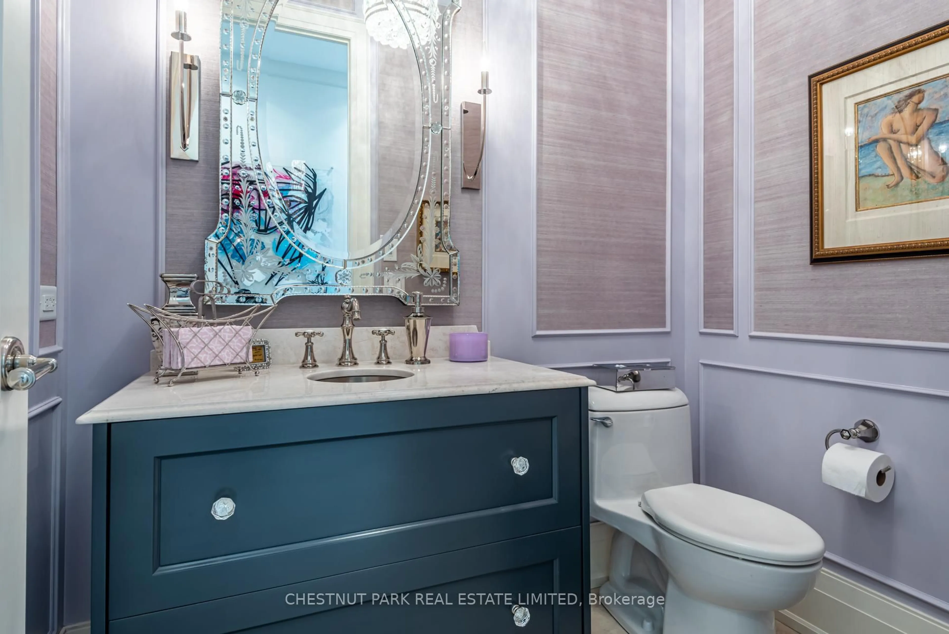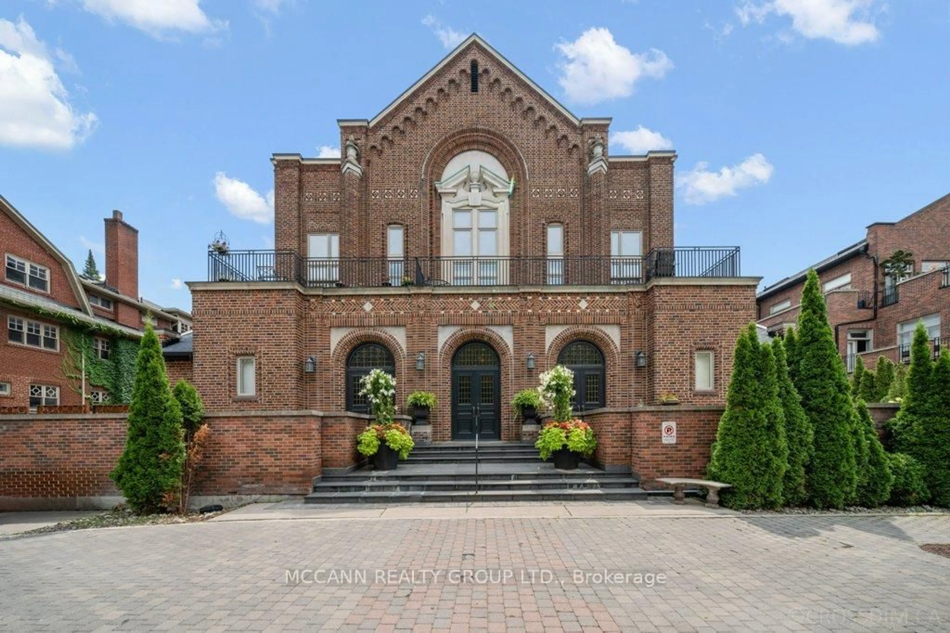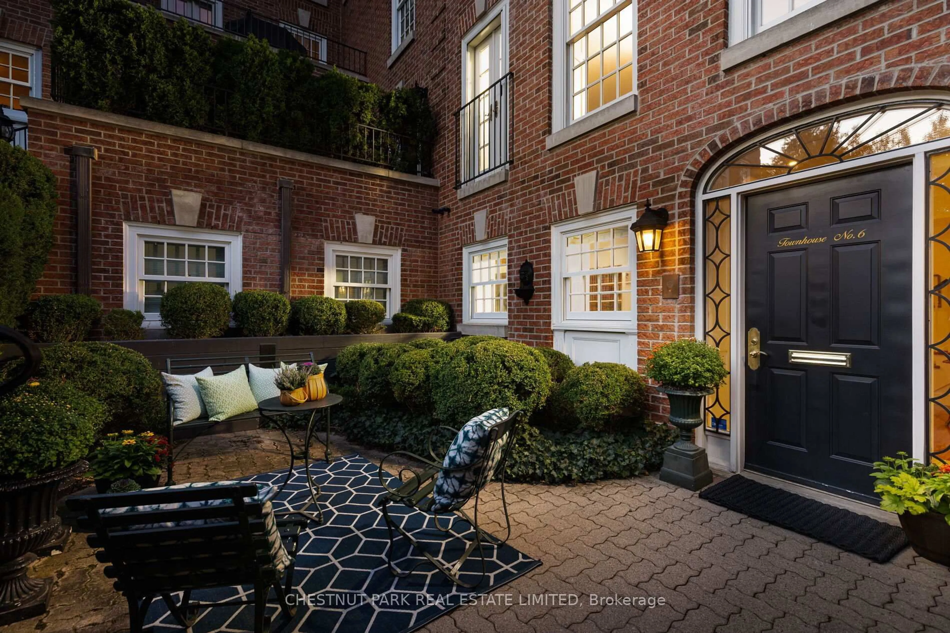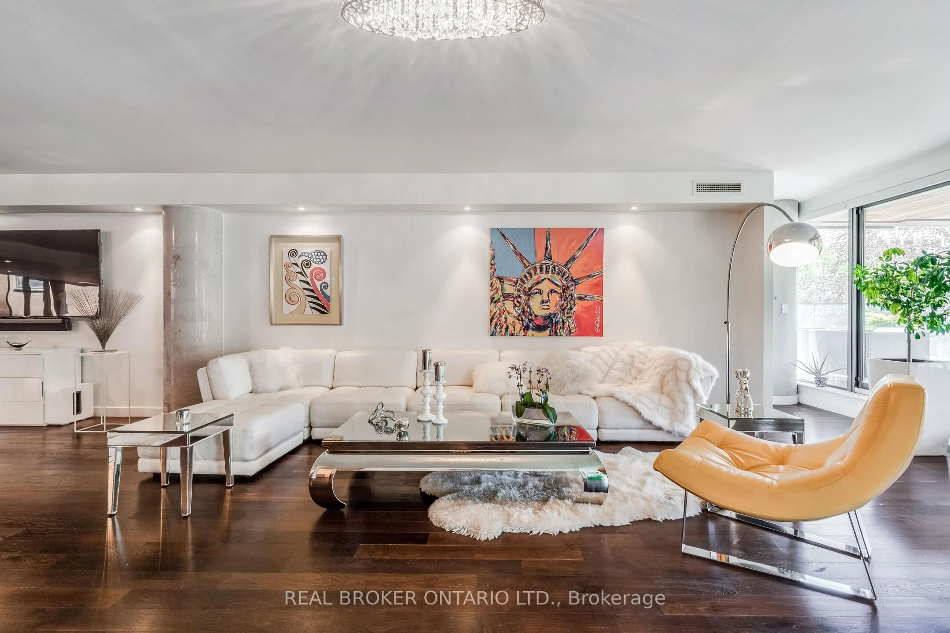60 Berwick Ave #PH1, Toronto, Ontario M5P 1H1
Contact us about this property
Highlights
Estimated valueThis is the price Wahi expects this property to sell for.
The calculation is powered by our Instant Home Value Estimate, which uses current market and property price trends to estimate your home’s value with a 90% accuracy rate.Not available
Price/Sqft$1,742/sqft
Monthly cost
Open Calculator
Description
Stunning Midtown Penthouse with sweeping city views of the CN Tower & Lake Ontario. This 2767 sq ft suite is far from typical, with completely customized interiors, 10 ft Ceilings & a breathtaking 1005 sq ft terrace. This space was customized in consultation with the builder & is the designers own home & has been transformed into a one-of-a-kind sanctuary. Enjoy cooking in this exquisite kitchen (built by Paris Kitchens) which offers plenty of storage & an ideal flow with an open concept plan overlooking an eat-in area, & features a dining room that easily accommodates 20. The graciously appointed living areas take advantage of the south-west views in beautifully proportioned rooms. Escape to your private den with its 2-way fireplace. The built-ins & thoughtful details in this suite exude luxury & fine living. Every inch was taken into account & maximizes the space with hidden storage & natural light streaming in from every angle. The primary bedroom retreat features 2 ensuite bathrooms, a custom boudoir & a magnificent walk-in dressing room that has been custom-designed to the highest standard, with built-ins, mirrored panels & lockable drawers. With a total of 3 bedrooms plus a large private den with a walkout to your private terrace, there is plenty of space to accommodate friends & family alike. This suite is an entertainer's dream perched just above the rooftops in Chaplin Estates. The oversized terrace offers breathtaking south-west views & is the perfect spot for hosting an outdoor gathering with a retractable awning & el fresco dining area. Bonus- Midsize building with 3 elevators (221 units). Only 2 units on the PH level & Low Maintenance fees. 24 hr Concierge. 2 Car Parking (1 EV) & 4 Lockers! Custom Home Automation, Custom Recessed Lighting & Sound System. 4 Zone Heating. Spend evenings admiring the CN tower views & stunning sunsets. Truly, this suite is like nothing you have ever seen before. Incomparable quality & design.
Property Details
Interior
Features
Main Floor
Living
4.54 x 4.082 Way Fireplace / W/O To Terrace / Recessed Lights
2nd Br
4.2 x 2.77Double Closet / Semi Ensuite / hardwood floor
Primary
4.72 x 3.65Ensuite Bath / W/I Closet / B/I Vanity
Dining
2.74 x 5.66Built-In Speakers / Window Flr to Ceil / Recessed Lights
Exterior
Features
Parking
Garage spaces 2
Garage type Underground
Other parking spaces 0
Total parking spaces 2
Condo Details
Amenities
Concierge, Exercise Room, Bbqs Allowed, Party/Meeting Room, Visitor Parking, Guest Suites
Inclusions
Property History
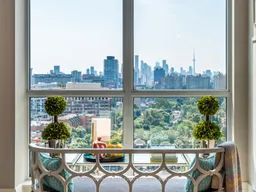 44
44
