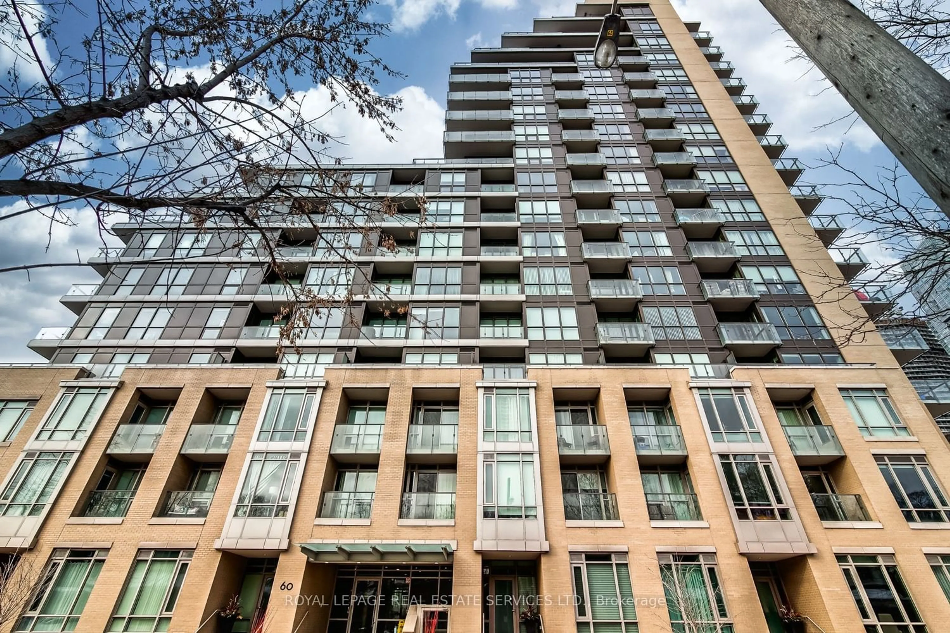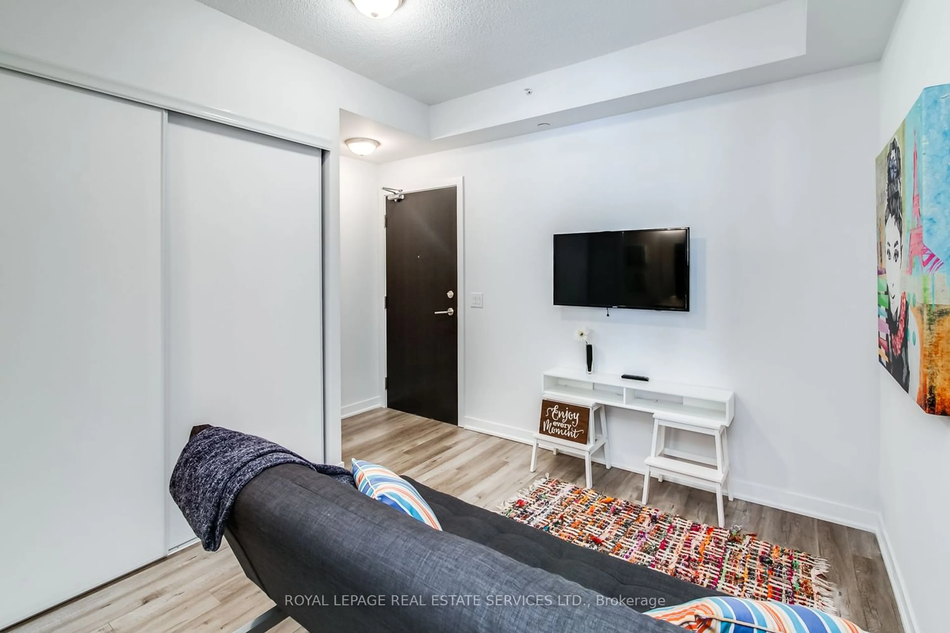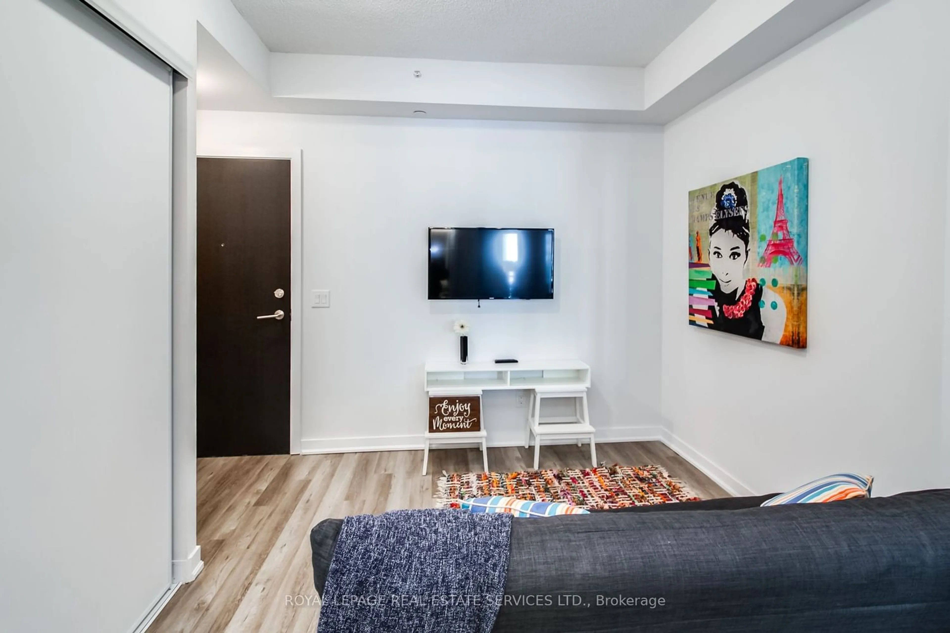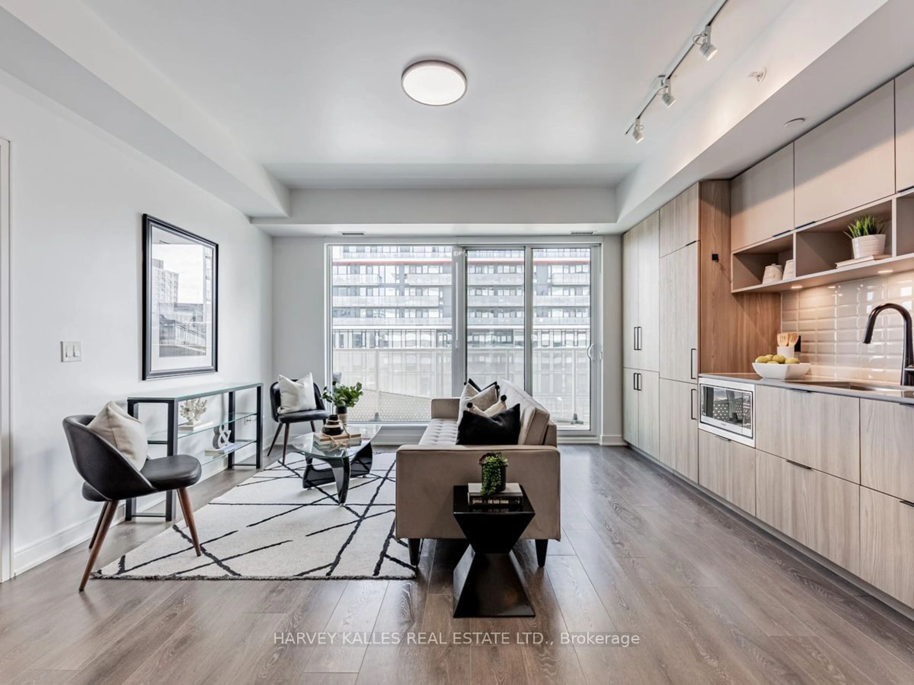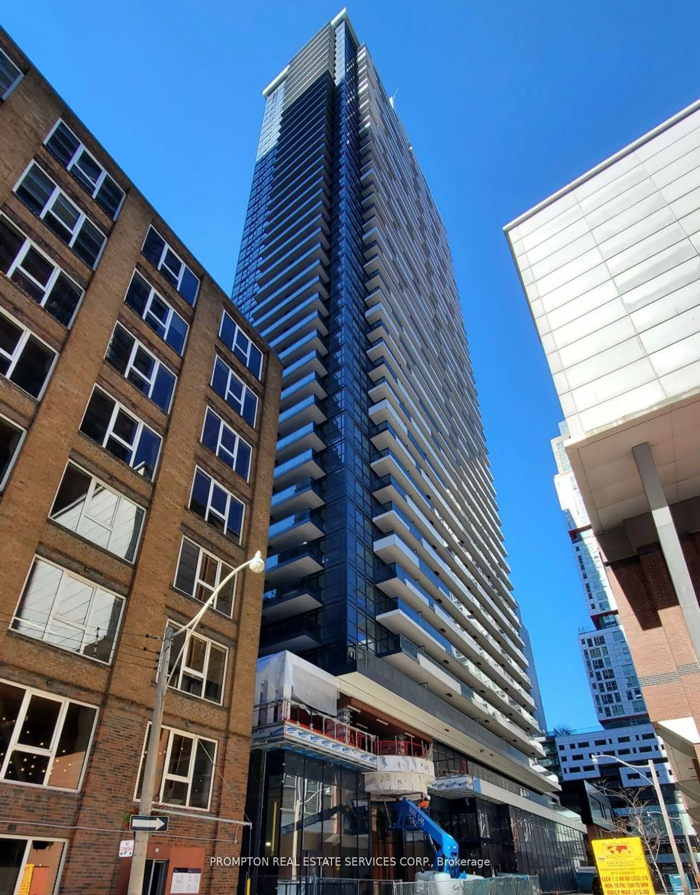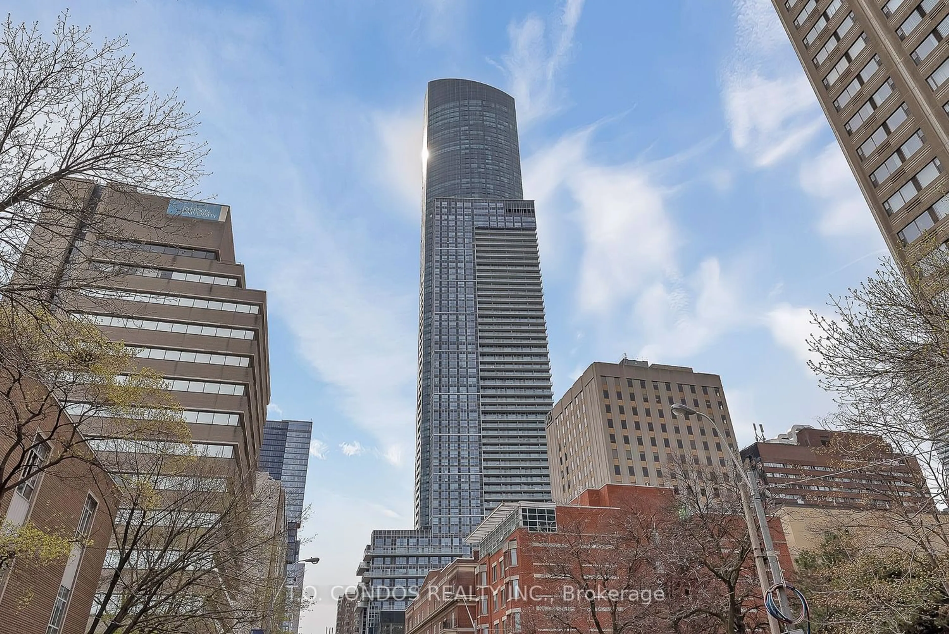60 Berwick Ave #615, Toronto, Ontario M5P 1H1
Contact us about this property
Highlights
Estimated ValueThis is the price Wahi expects this property to sell for.
The calculation is powered by our Instant Home Value Estimate, which uses current market and property price trends to estimate your home’s value with a 90% accuracy rate.$922,000*
Price/Sqft$1,085/sqft
Days On Market15 days
Est. Mortgage$3,947/mth
Maintenance fees$697/mth
Tax Amount (2024)$4,263/yr
Description
Welcome Home to the Prestigious Berwick Condo In Chaplin Estates, One of Toronto's Most Coveted and Walkable Neighbourhoods, Mere Steps To the TTC Subway Station, Eglinton Crosstown LRT, Kay Gardner Beltline Trail, The Popular North Toronto Memorial Community Centre, and Exciting Yonge/Eglinton Restaurants & Shops/Services, Including LCBO, Loblaws, Farm Boy, West Elm, Major Banks, Staples, and The Keg. This Elegant and Bright Two Bedroom + Den, Two Bathroom Suite Boasts 870 Sq Ft Of Well-Appointed Open-Concept Living Space, a Spacious 60 Square Foot Balcony With Wood Slat Exterior Tiles, Soaring 9 Foot Ceilings, Gorgeous Wood Floors, Superb Kitchen With Double Undermount Sink, Custom Subway Tile Backsplash, Full-Size Stainless Steel Appliances and High-Grade Granite Countertops With Generous Three Seat Breakfast Bar. The Primary Bedroom Features a Private Four Piece Ensuite Bathroom, and the Second Bedroom Has a Glass Insert Wall That Allows Abundant Light But Also Features Custom Blinds For Ready Privacy. The Guest Bathroom Offers the Convenience of a Spacious Walk-In Glass Enclosed Shower, and the Suite Foyer Opens Seamlessly to a Cozy Den Seating Area. Parking Access to the Condominium Complex is a Breeze, With Direct Access From Berwick Avenue and a Convenient Roundabout for Quick Drops and Pickups. The Berwick Amenities are Perfectly Appointed: An Elegant and Modern Coffered Ceiling Party Room With Comfortable, Plush Seating, Fireplace, Fully Equipped Kitchen, and Easy Access to the Outdoor Common Area Patio; Sun-Filled Gym and Workout Area with Treadmills, Free Weights, Stationary Bicycles and Cable Machines; Glass Tile Sauna Room; Tranquil Lounge/Meeting Area with Comfy Armchairs & Sofas, Built-In Display Cabinets and Floor to Ceiling Sheer Drapery. The Convenience of a Guest Suite, Visitor Parking, and Friendly Concierge Make 60 Berwick One of the Most Sought-After Yonge and Eglinton Buildings. Come Enjoy Quiet Living in a Vibrant & Exciting Midtown Area.
Property Details
Interior
Features
Flat Floor
Living
5.20 x 4.64W/O To Balcony / Combined W/Dining / Laminate
Kitchen
2.74 x 2.43Granite Counter / Stainless Steel Appl / Track Lights
2nd Br
3.25 x 2.74Laminate / Double Closet
Dining
5.20 x 4.64Breakfast Bar / East View / Combined W/Living
Exterior
Features
Parking
Garage spaces 1
Garage type Underground
Other parking spaces 0
Total parking spaces 1
Condo Details
Amenities
Concierge, Guest Suites, Gym, Media Room, Sauna, Visitor Parking
Inclusions
Property History
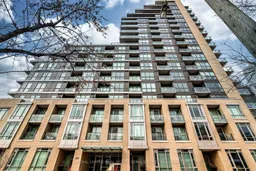 37
37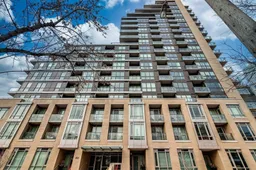 37
37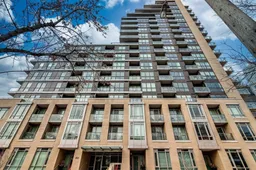 20
20Get an average of $10K cashback when you buy your home with Wahi MyBuy

Our top-notch virtual service means you get cash back into your pocket after close.
- Remote REALTOR®, support through the process
- A Tour Assistant will show you properties
- Our pricing desk recommends an offer price to win the bid without overpaying
