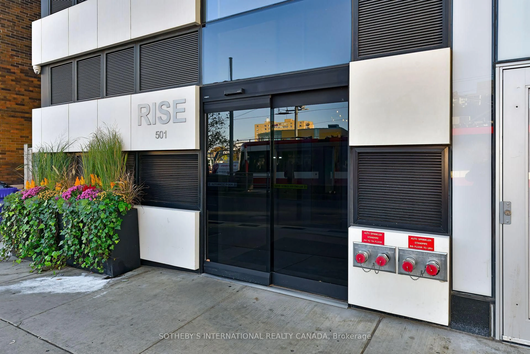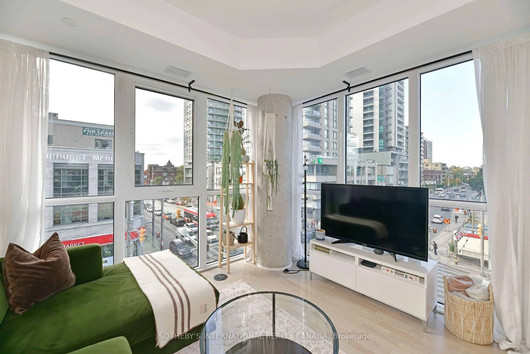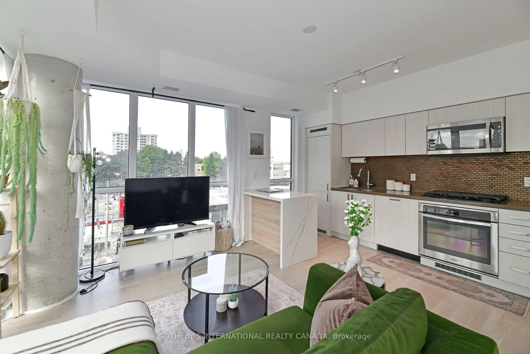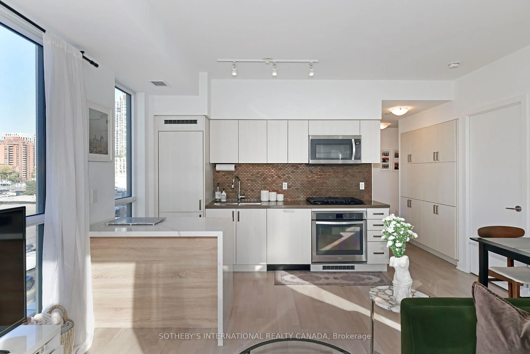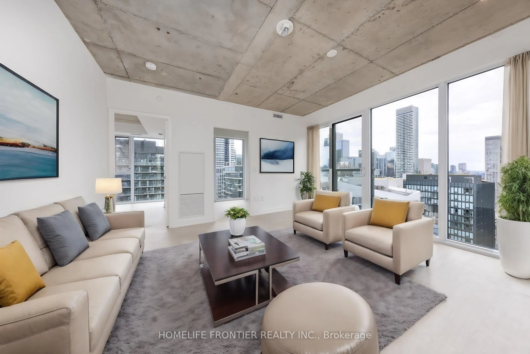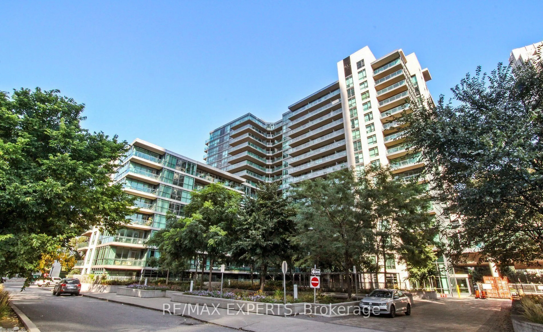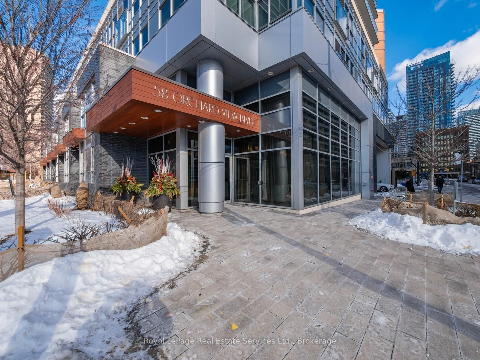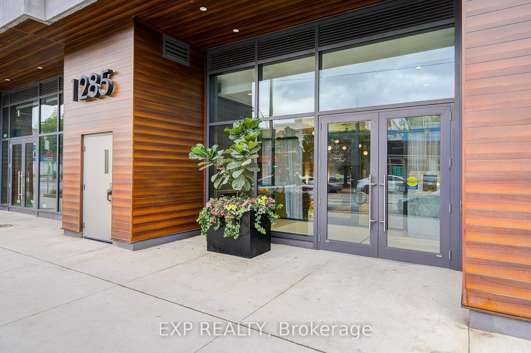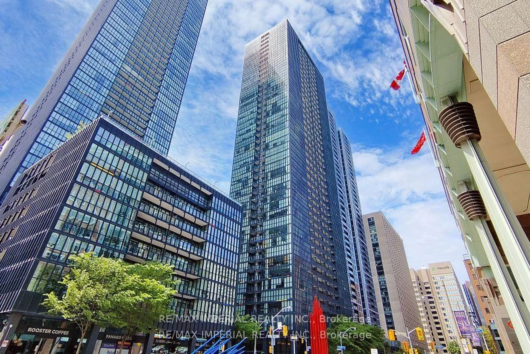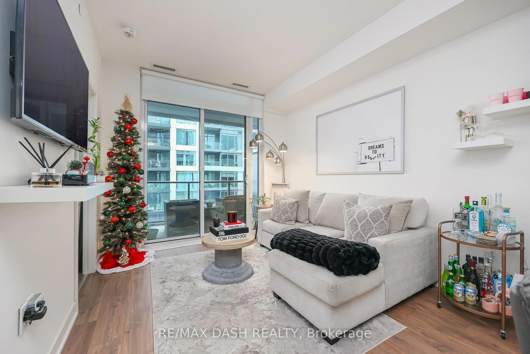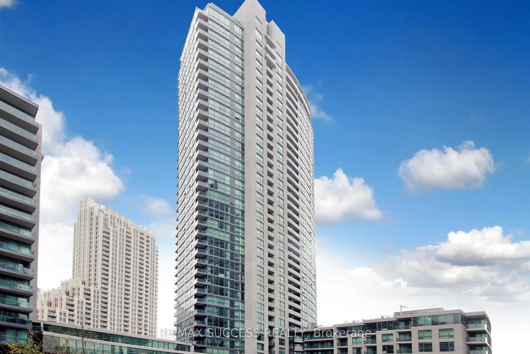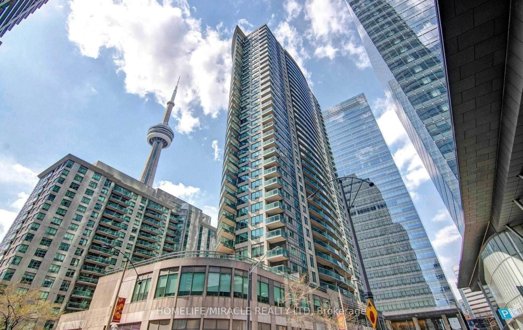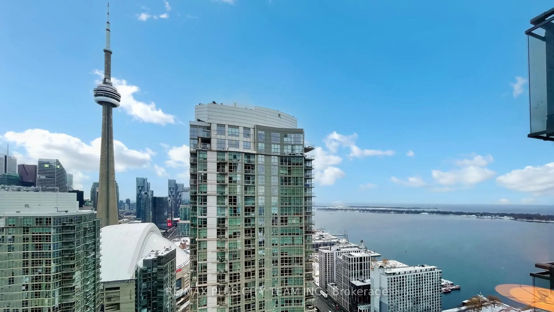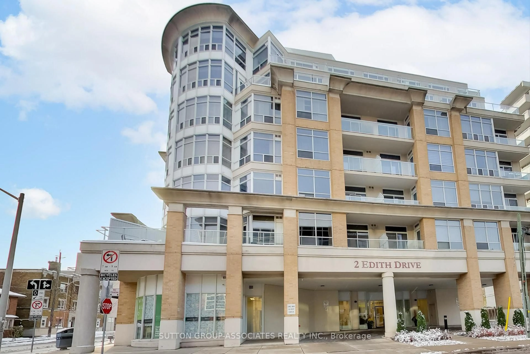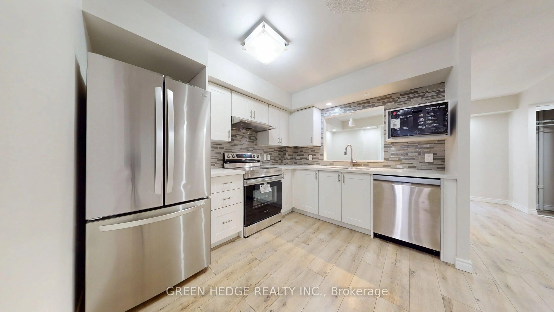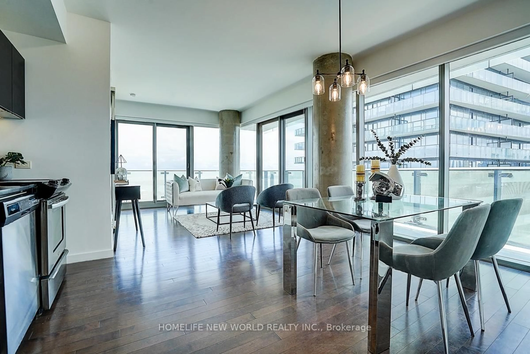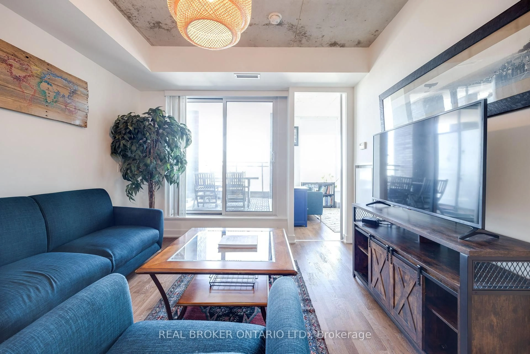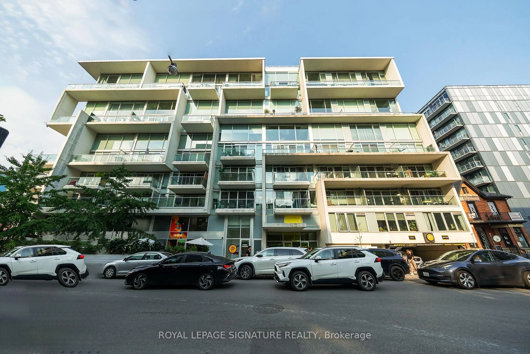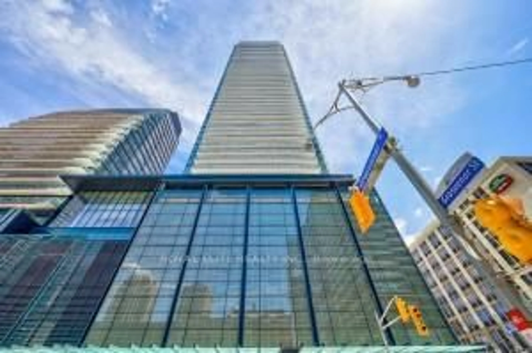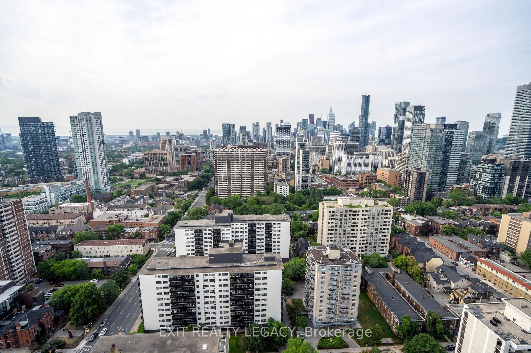501 St Clair Ave #326, Toronto, Ontario M5P 0A2
Contact us about this property
Highlights
Estimated valueThis is the price Wahi expects this property to sell for.
The calculation is powered by our Instant Home Value Estimate, which uses current market and property price trends to estimate your home’s value with a 90% accuracy rate.Not available
Price/Sqft$1,017/sqft
Monthly cost
Open Calculator
Description
Welcome to 'elevated living'! This fabulous, bright southwest corner suite offers the upmost in 'mid-town' living; offering 2 bedrooms + 2 full baths, an open-concept kitchen area with built-in, stainless steel appliances, gas cooking and beautiful finishes; this modern suite is bright and flooded with natural light; terrific 'urban' views through large windows; combined living/dining room with walk-out to balcony; lots of activity right outside your windows; hardwood floors throughout; sizeable foyer with large closet; master bedroom has 4-piece bathroom; gas line hooked up to balcony; locker is conveniently located directly behind the parking spot; great building amenities offer; guest suite; concierge services; rooftop garden with 'infinity pool' and panoramic views to the lake and beyond, bbq's, lots of tables and chairs set up for outdoor entertaining; indoor facilities include entertainment rooms with full kitchen for catering; tv's; lounges, billiard room, etc. Steps to the subway, shops, restaurants and entertainment; great area with many parks and access to ravine walks.
Property Details
Interior
Features
Flat Floor
Primary
3.23 x 3.14Wood Floor / Large Closet
Living
5.03 x 4.33Wood Floor / Combined W/Dining / W/O To Balcony
Dining
5.03 x 4.33Wood Floor / Combined W/Living
2nd Br
3.05 x 3.0Wood Floor / Large Closet
Exterior
Features
Parking
Garage spaces 1
Garage type Underground
Other parking spaces 0
Total parking spaces 1
Condo Details
Amenities
Bbqs Allowed, Concierge, Gym, Outdoor Pool, Party/Meeting Room, Rooftop Deck/Garden
Inclusions
Property History
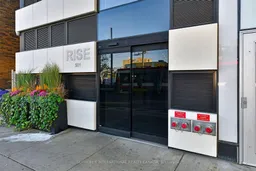 40
40
