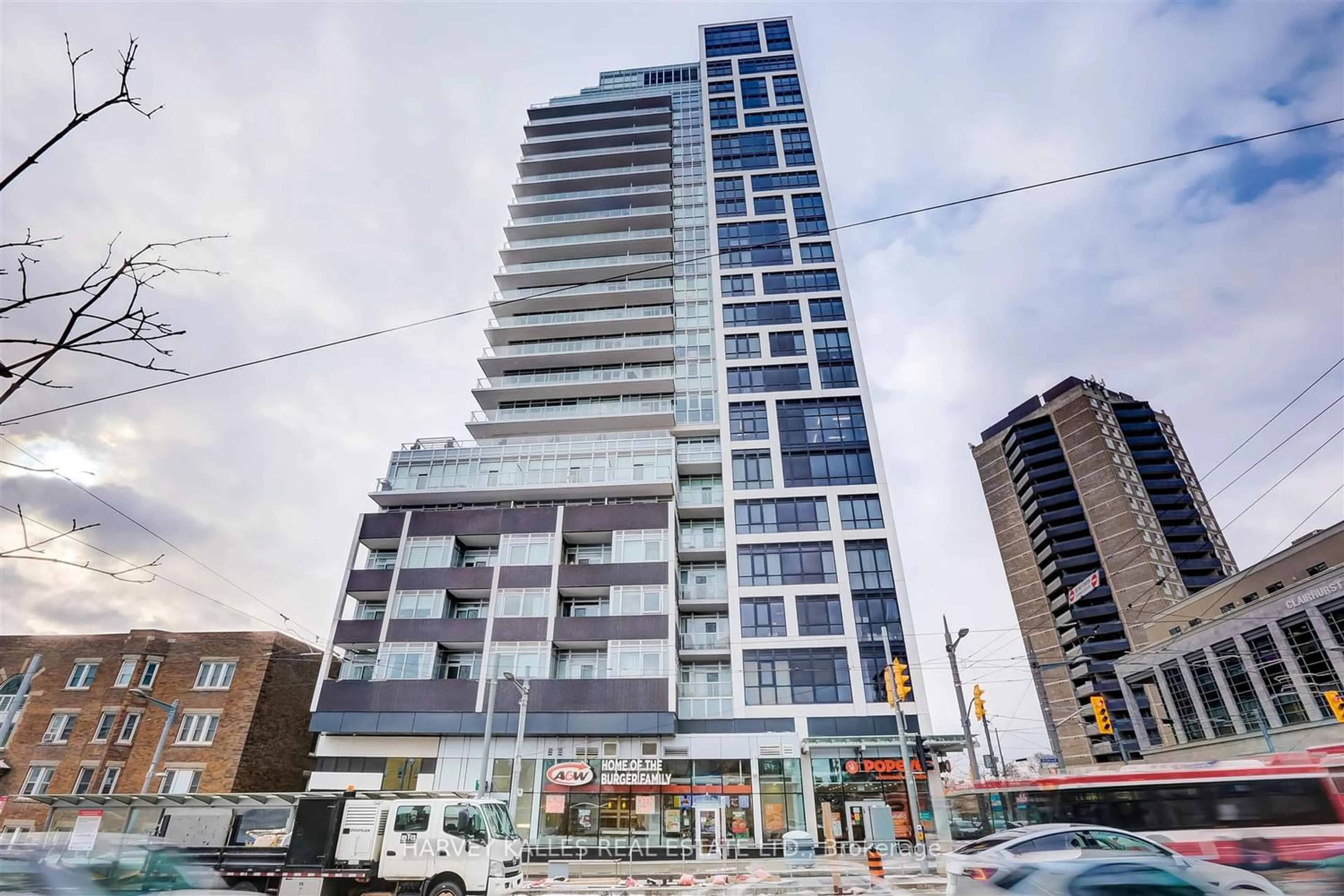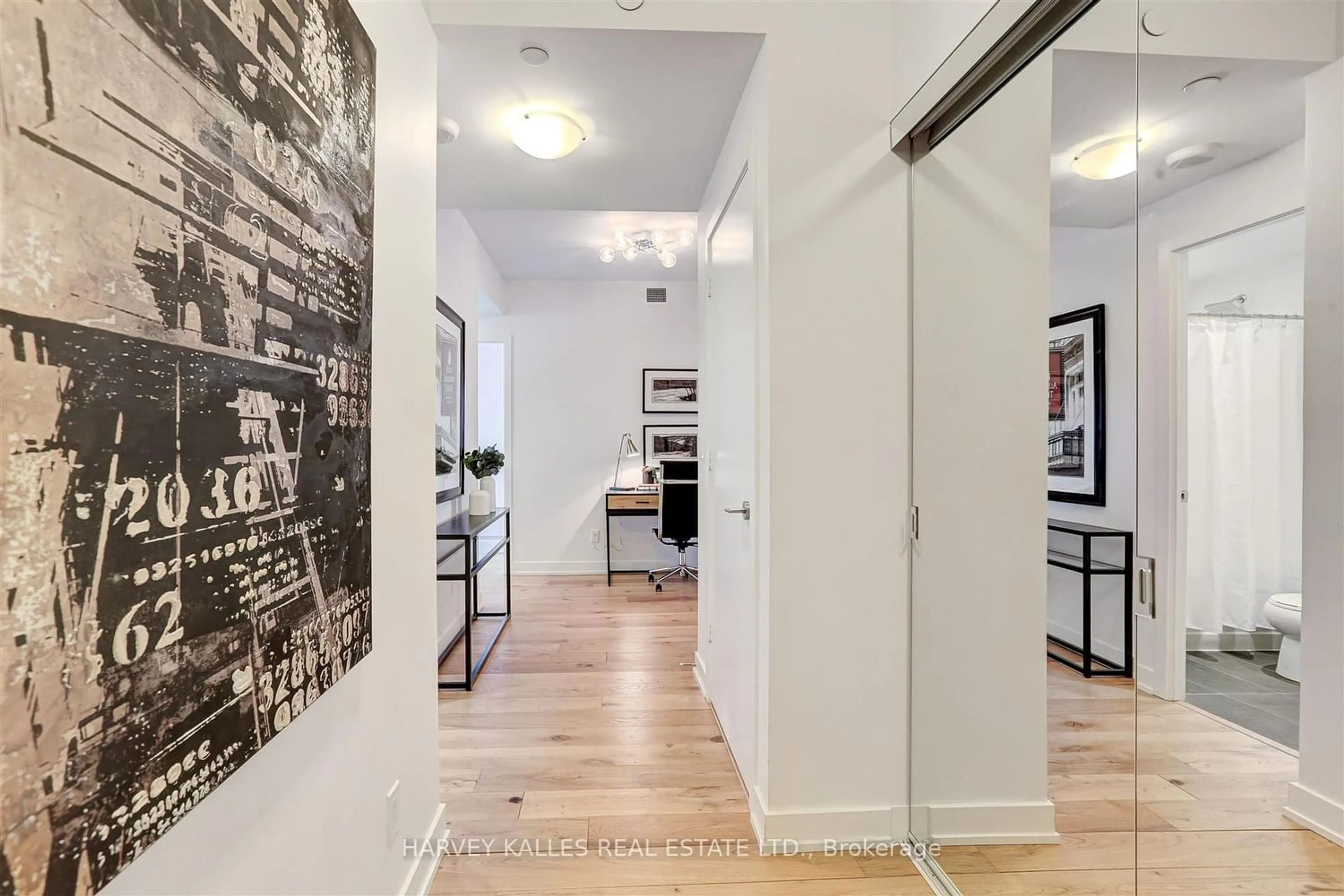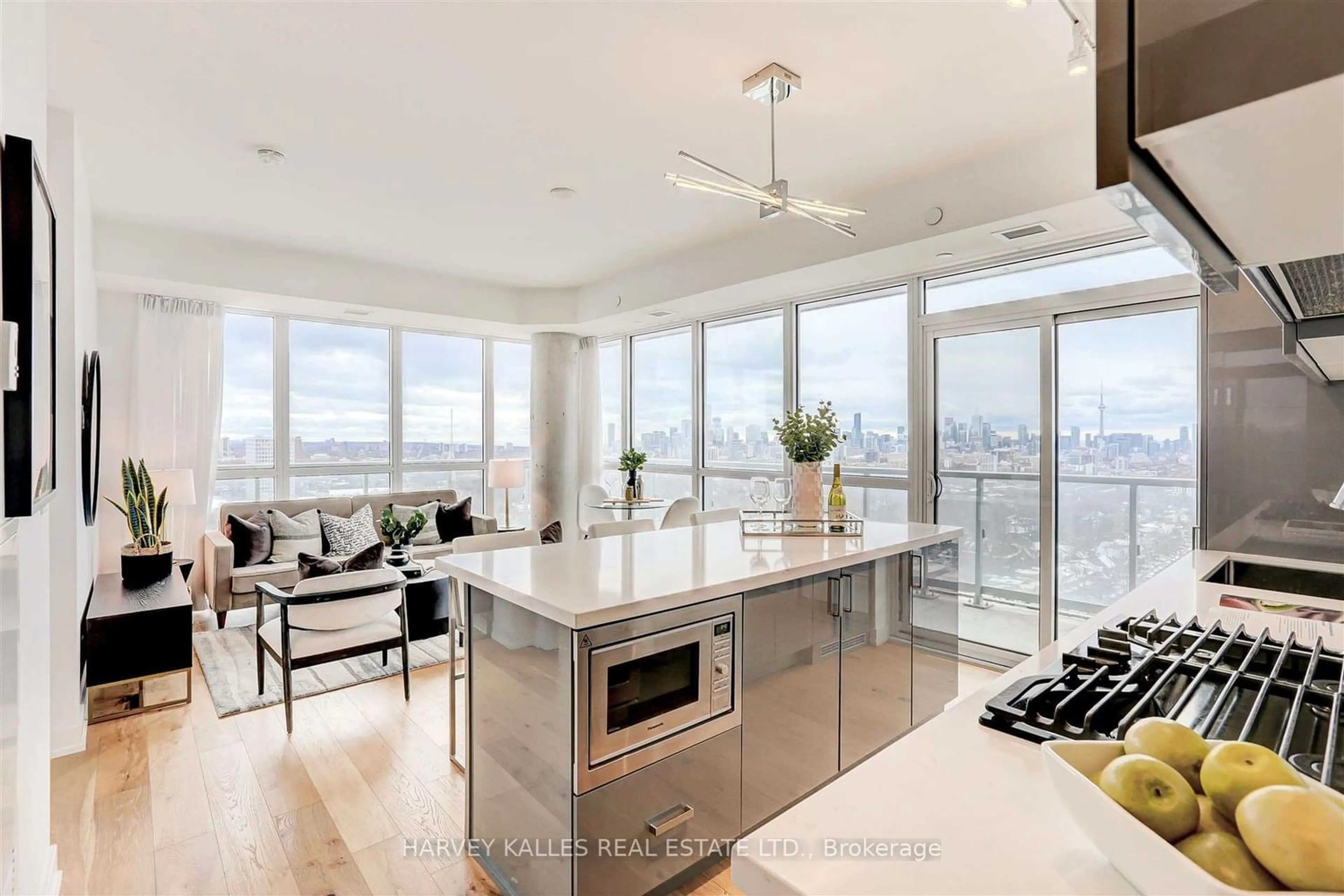501 St Clair Ave #1905, Toronto, Ontario M5P 0A2
Contact us about this property
Highlights
Estimated ValueThis is the price Wahi expects this property to sell for.
The calculation is powered by our Instant Home Value Estimate, which uses current market and property price trends to estimate your home’s value with a 90% accuracy rate.$1,047,000*
Price/Sqft$1,344/sqft
Days On Market57 days
Est. Mortgage$4,887/mth
Maintenance fees$1059/mth
Tax Amount (2023)$4,917/yr
Description
Welcome To Rise! This Prestigious, Sun-Drenched 2 Bd, 2 Bth Suite Features 9' Ceilings With Sweeping Unobstructed South & East Views Through Floor-To-Ceiling Windows & Wrap-Around Balcony W/ Gas BBQ Connection. Gourmet European Kitchen With Gas Stove, Quartz Countertops & Custom Backsplash Boasts Upgraded Cabinetry, Kitchen Island With Extra Storage And 6 Door Pantry! Rare 2 Parking Plus Locker & All Closets Have Custom Built-Ins. Amazing Location Just Steps From Subway Station, Trendy Restaurants, Parks, 2Nature Trails, Schools, Arts Centre, LCBO & Grocery. Mere Mins To Affluent Casa Loma & Forest Hill Village. Amenities Include A Comfortable Library, Media Room, Gym, Yoga Room, Billiards Room, Party Room, DiningRoom, 7th Floor Patio Space With Additional Bbq's And Sauna... But The Infinity Pool With The Most Spectacular View South Steals The Show!
Property Details
Interior
Features
Main Floor
Prim Bdrm
2.98 x 3.433 Pc Ensuite / B/I Closet / W/O To Balcony
Laundry
Tile Floor
Living
6.38 x 3.96Hardwood Floor / Open Concept / W/O To Balcony
Bathroom
4 Pc Bath / Tile Floor
Exterior
Features
Parking
Garage spaces 2
Garage type Underground
Other parking spaces 0
Total parking spaces 2
Condo Details
Amenities
Bbqs Allowed, Bike Storage, Concierge, Gym, Outdoor Pool, Party/Meeting Room
Inclusions
Property History
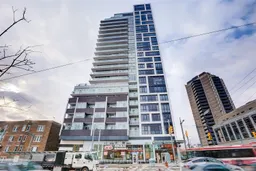 34
34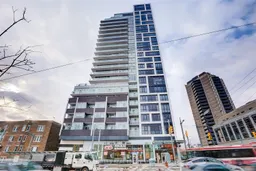 34
34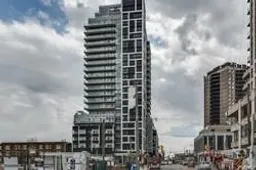 26
26Get an average of $10K cashback when you buy your home with Wahi MyBuy

Our top-notch virtual service means you get cash back into your pocket after close.
- Remote REALTOR®, support through the process
- A Tour Assistant will show you properties
- Our pricing desk recommends an offer price to win the bid without overpaying
