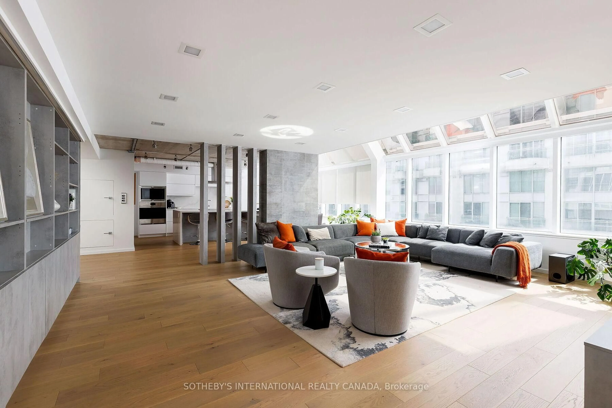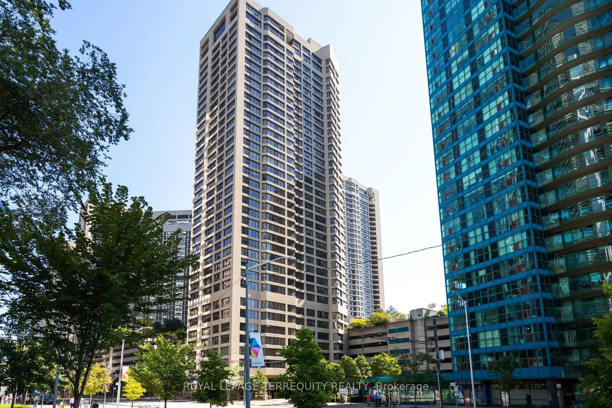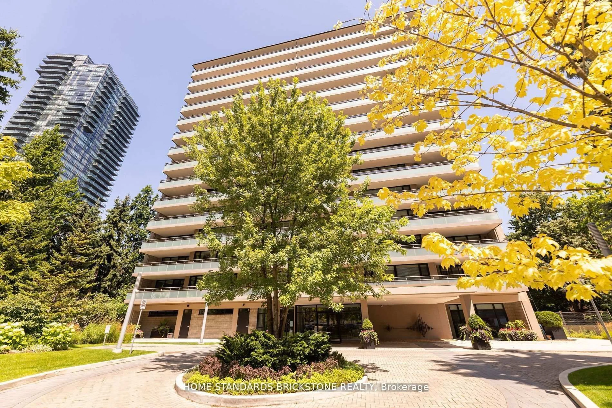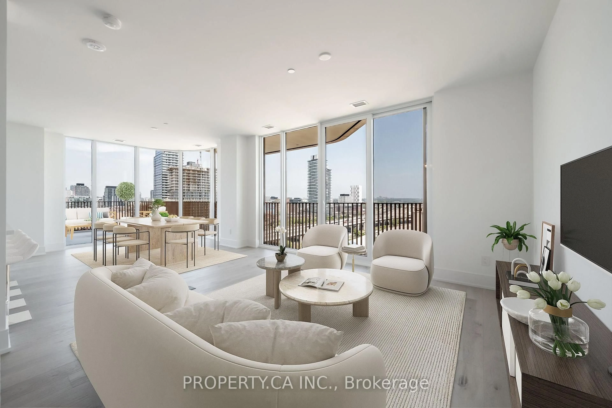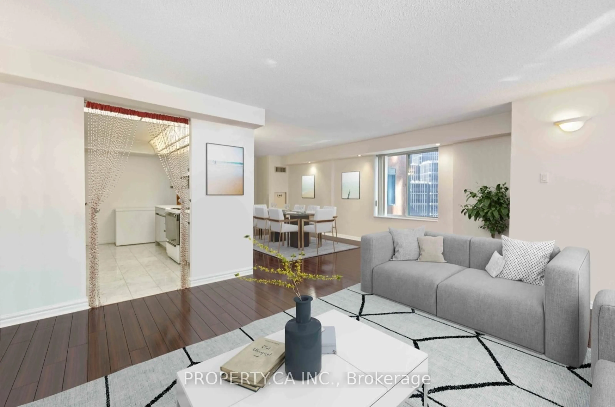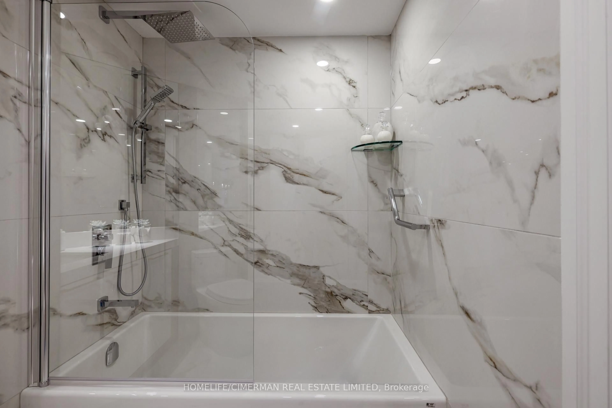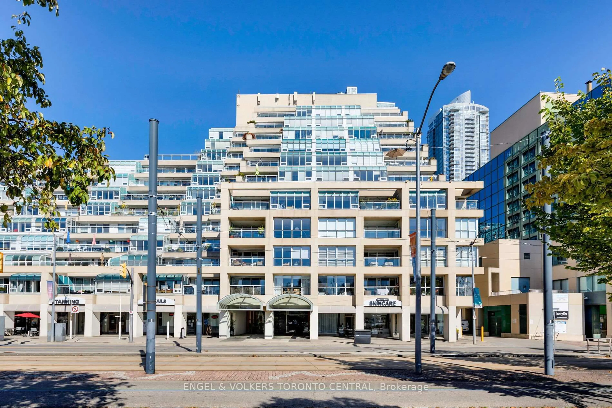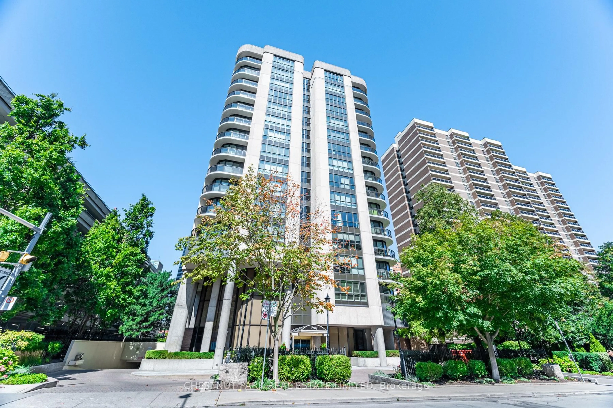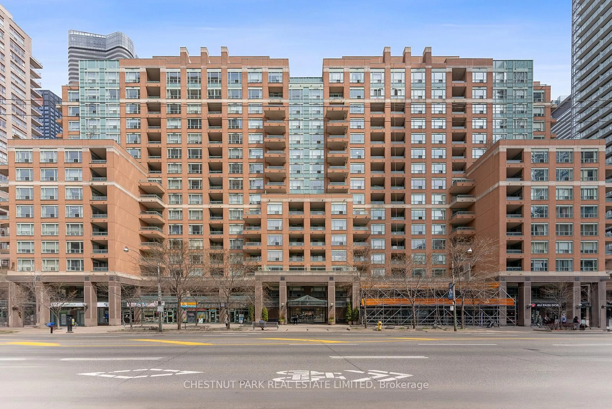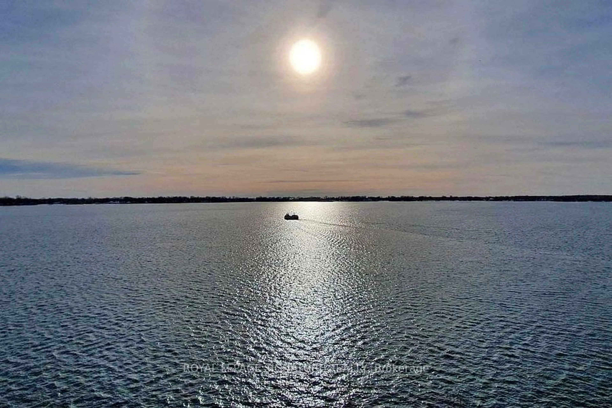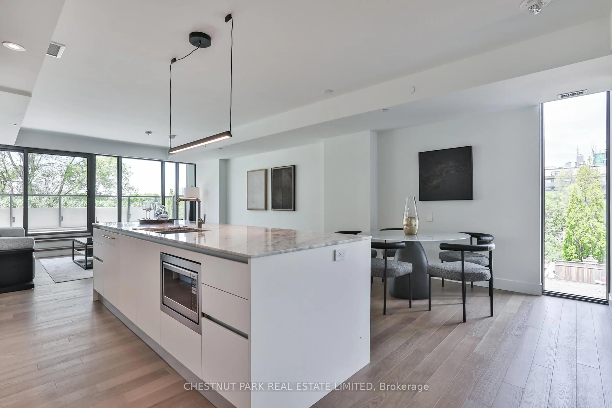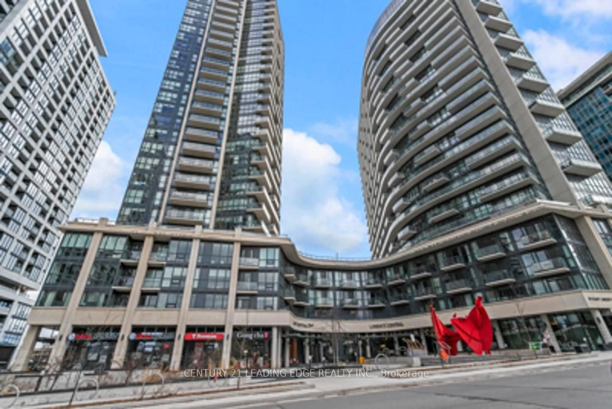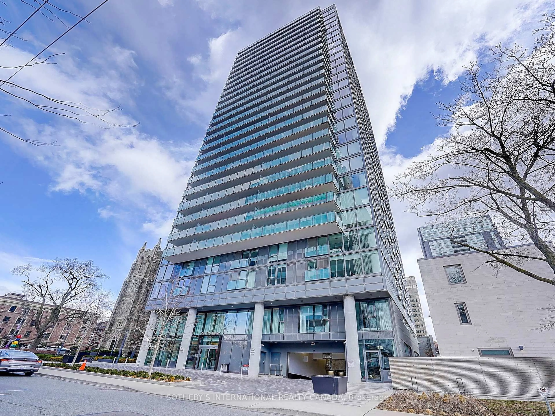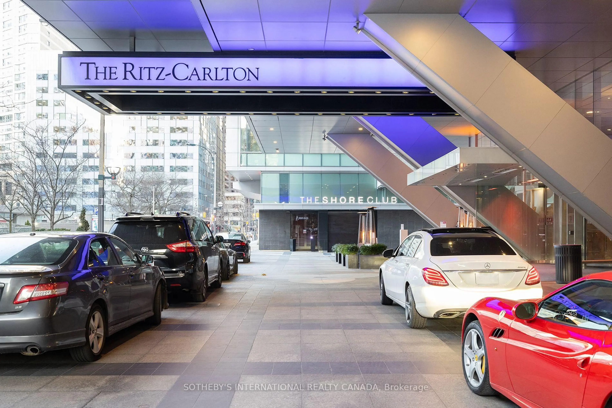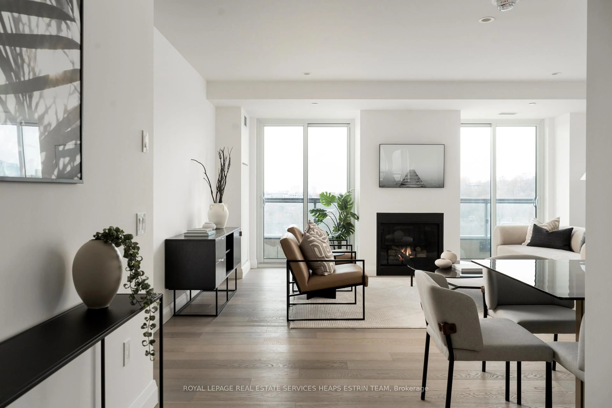This penthouse suite exudes timeless elegance and sophistication, situated in, arguably, one of Toronto's most picturesque and protected settings. This rarely available gem spans nearly 2,100 sqft and features breathtaking and protected views of the Nordheimer Ravine and the iconic Toronto skyline. A combination of a beautiful setting and a seamless blend of convenient, comfortable and luxury living takes this condo to the next level in urban living. Bathed in natural light from every angle, the home boasts floor-to-ceiling windows framing a forestlike view in every direction. Step out onto two expansive terraces, perfect for soaking in the beauty of the city by day and its glittering lights by night. The thoughtfully designed layout features two spacious bedrooms and a versatile family room that can easily transform into a third bedroom. The large living and dining areas provide the perfect backdrop for entertaining, with walkouts to the terraces enhancing the connection to the outdoors. The family-size kitchen, complete with a sunny breakfast nook, is easily a chef's dream and a cozy space for everyday meals. Additional features include a generous laundry room with abundant cabinetry and a sink, as well as two prime parking spaces and a locker for added convenience. Residents of this building enjoy the attentive care of a live-in superintendent/concierge, ensuring every need is met.Perfectly situated, this penthouse is a short stroll to Forest Hill's finest amenities, including top-rated schools such as UCC, BSS, and Forest Hill Collegiate, as well as shops, restaurants, and grocery stores like Loblaws.
Inclusions: All ELFs, all window coverings, existing appliances in "as is" condition. 2 prime parking spaces and locker. Two large terraces.
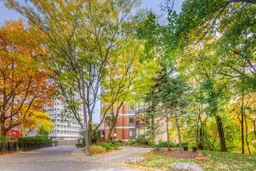 39
39

